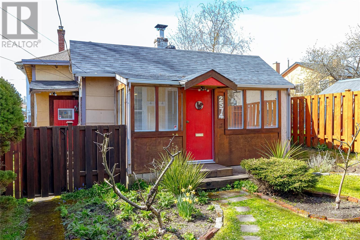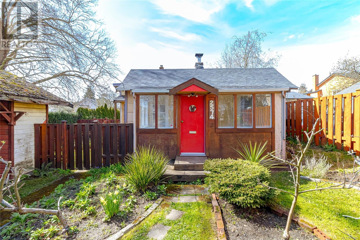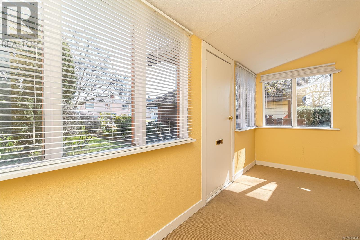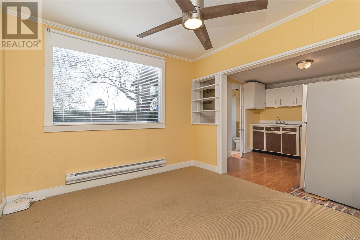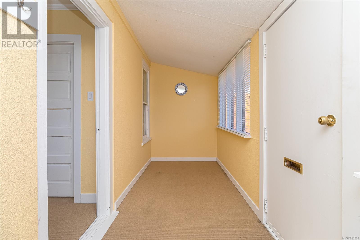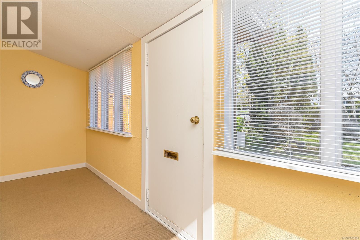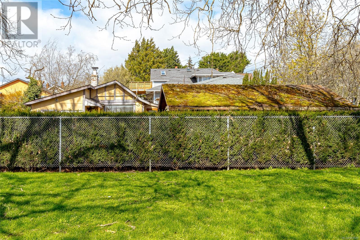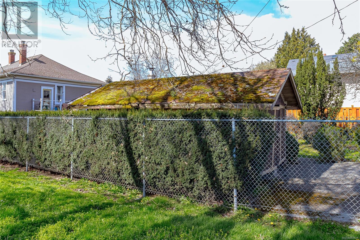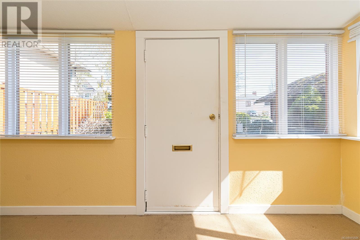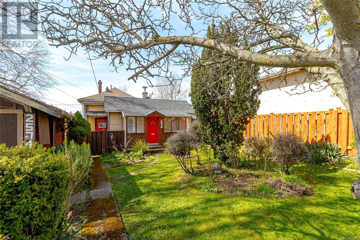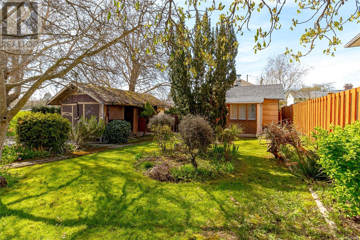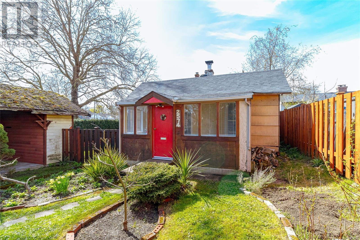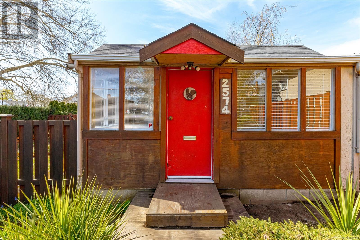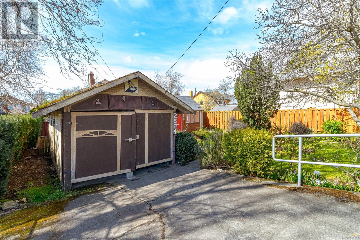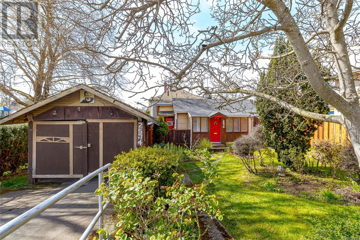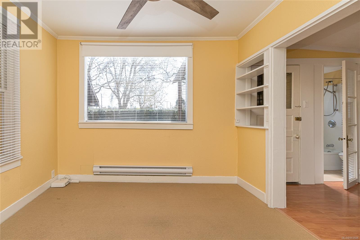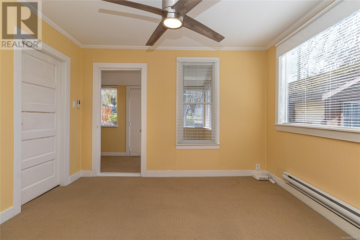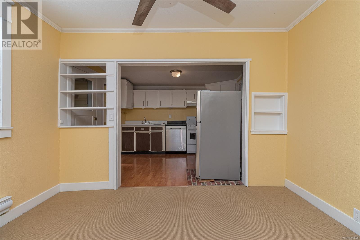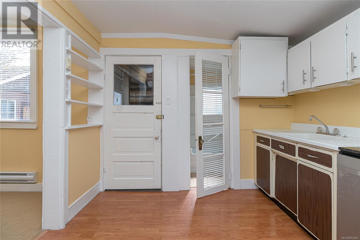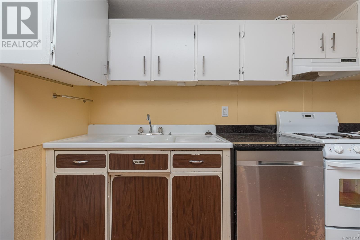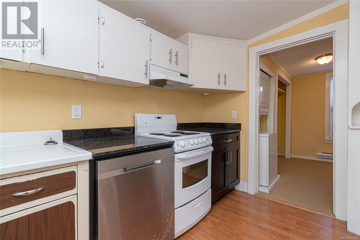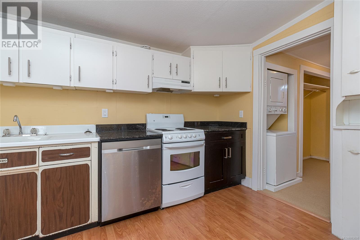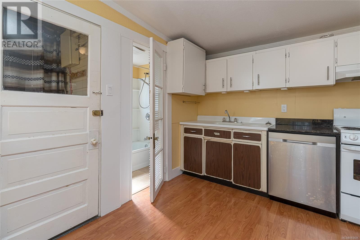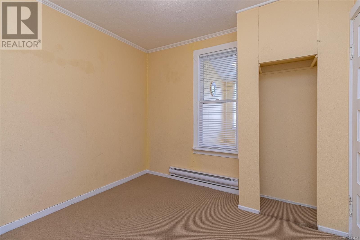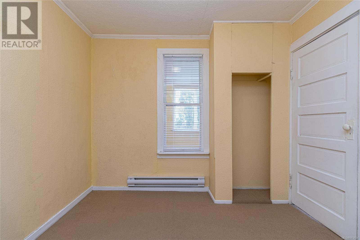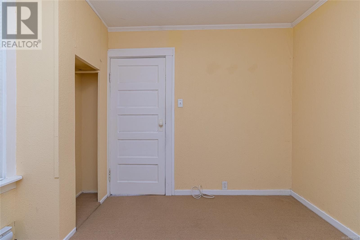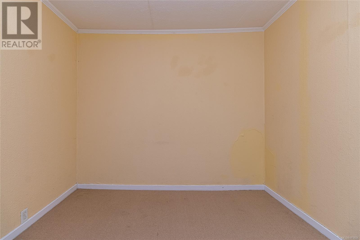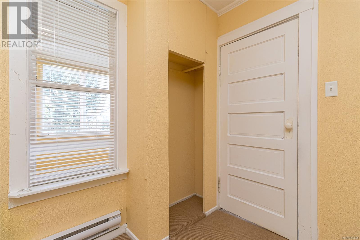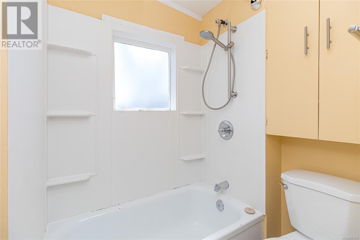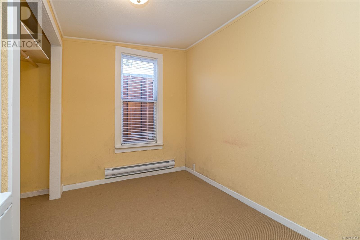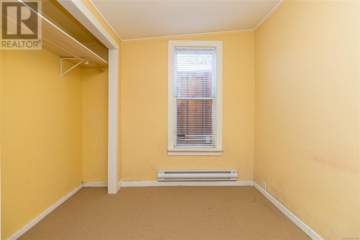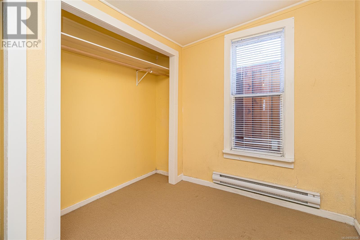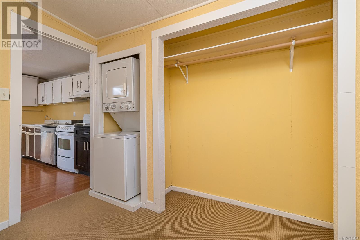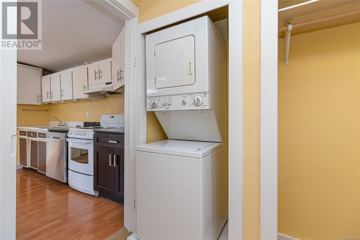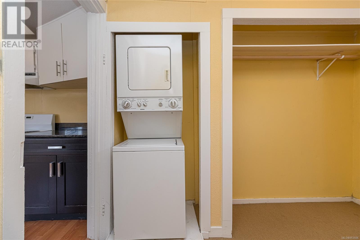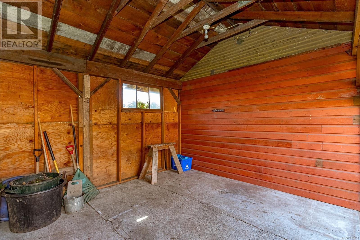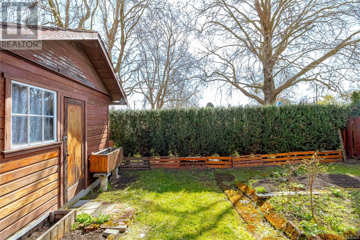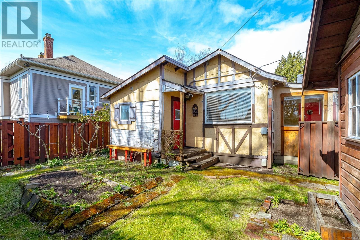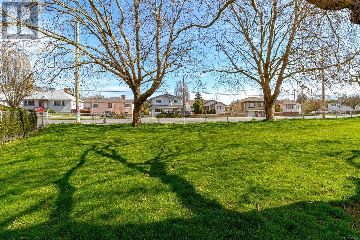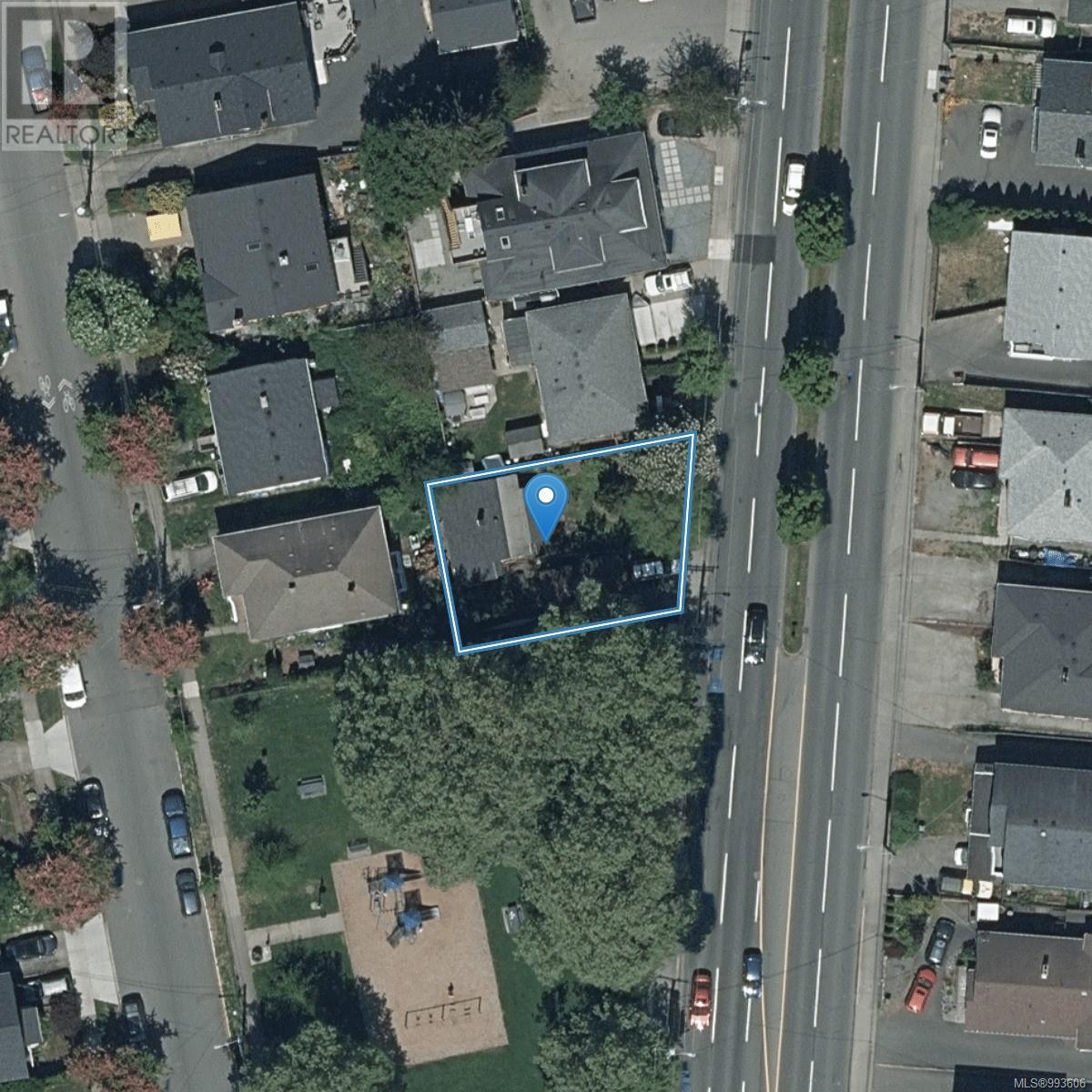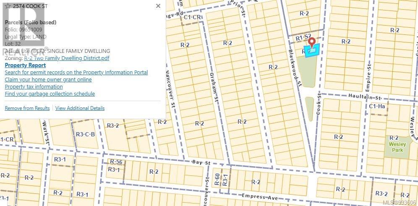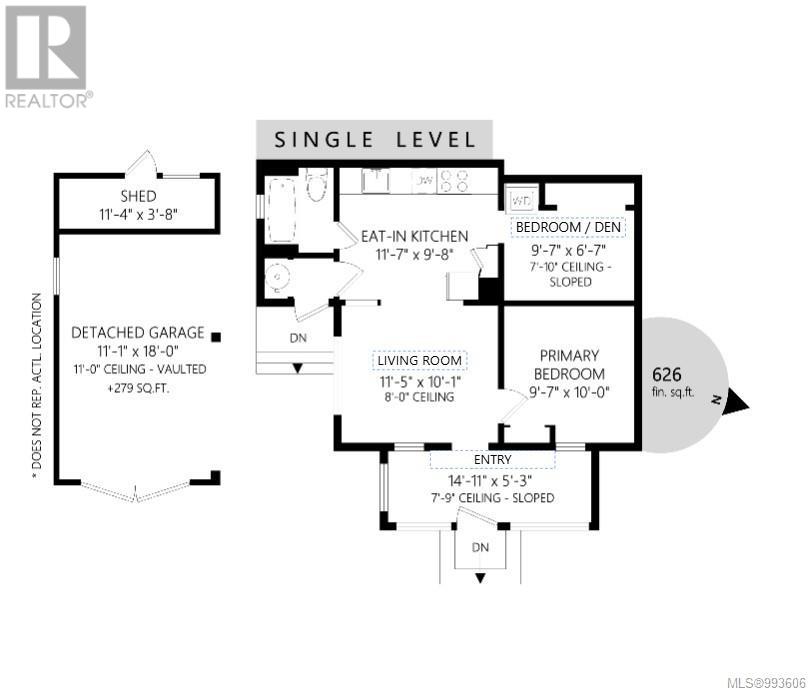2 Bedroom
1 Bathroom
626 sqft
Character
None
Baseboard Heaters
$649,000
BEST PRICED HOME IN VICTORIA! - Welcome to your Rustic Cottage & Garden get-a-way in the heart of the city... Generous garden with Separate Carport + Shed... Next to Blackwood Park, this home beats condo living!! 1919 built two bedroom with three piece bathroom and laundry in the Quadra/Hillside nieghbourhood, fenced on three sides, with two off-street car parking spaces. Carpeted in the porch/sunroom, living area and bedrooms, laminate flooring in the kitchen with heated tiles in the bathroom. Garden in the front and the back with three producing apple trees for the orchard-lover. Walk to many amenities close by including shopping, crystal pool, and the Memorial arena. There is a bus stop 50m away and this location is ideal for anyone who commutes by bicycle to anywhere downtown. Make sure to check it out! Easy to view. (id:24231)
Property Details
|
MLS® Number
|
993606 |
|
Property Type
|
Single Family |
|
Neigbourhood
|
Hillside |
|
Features
|
Level Lot, Corner Site, Rectangular |
|
Parking Space Total
|
2 |
|
Plan
|
Vip378 |
|
Structure
|
Shed, Workshop |
|
View Type
|
City View |
Building
|
Bathroom Total
|
1 |
|
Bedrooms Total
|
2 |
|
Architectural Style
|
Character |
|
Constructed Date
|
1919 |
|
Cooling Type
|
None |
|
Heating Fuel
|
Electric |
|
Heating Type
|
Baseboard Heaters |
|
Size Interior
|
626 Sqft |
|
Total Finished Area
|
626 Sqft |
|
Type
|
House |
Land
|
Access Type
|
Road Access |
|
Acreage
|
No |
|
Size Irregular
|
3315 |
|
Size Total
|
3315 Sqft |
|
Size Total Text
|
3315 Sqft |
|
Zoning Description
|
R-2 |
|
Zoning Type
|
Residential |
Rooms
| Level |
Type |
Length |
Width |
Dimensions |
|
Main Level |
Sunroom |
|
|
15' x 5' |
|
Main Level |
Bedroom |
|
|
10' x 7' |
|
Main Level |
Bathroom |
|
|
3-Piece |
|
Main Level |
Primary Bedroom |
|
|
10' x 10' |
|
Main Level |
Kitchen |
|
|
12' x 10' |
|
Main Level |
Living Room |
|
|
12' x 10' |
|
Other |
Workshop |
|
|
11' x 4' |
https://www.realtor.ca/real-estate/28119026/2574-cook-st-victoria-hillside
