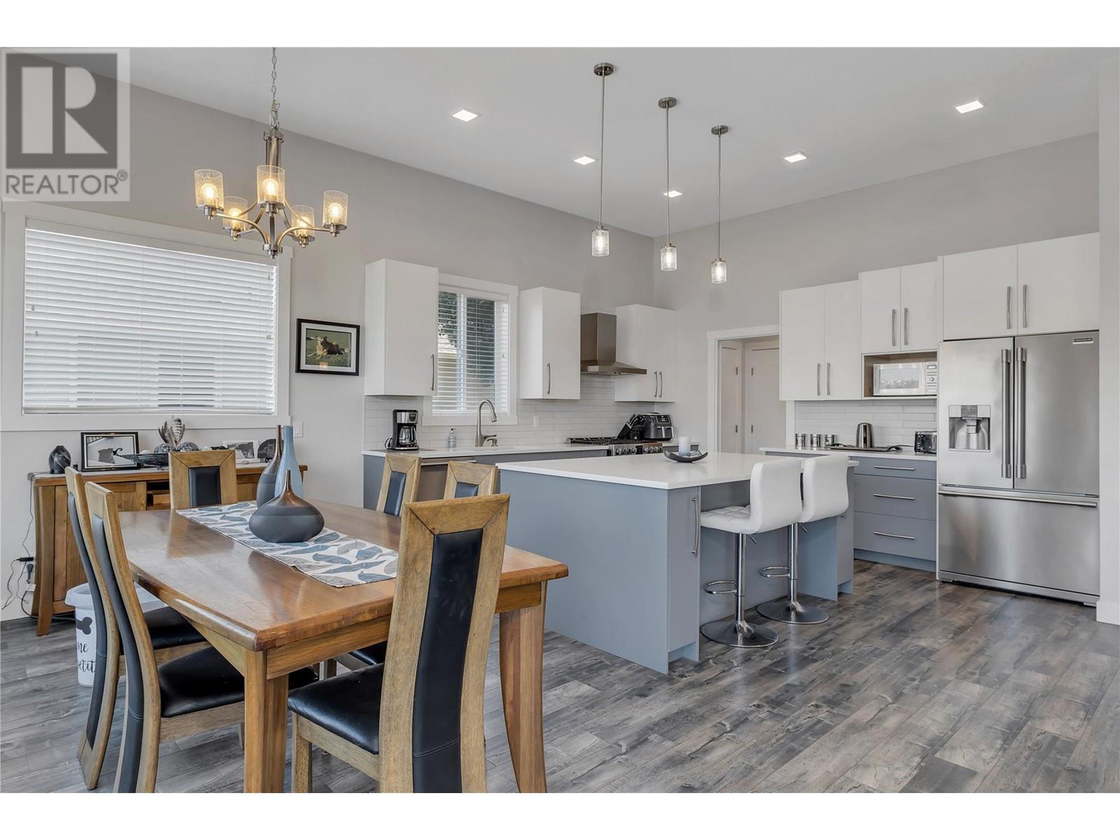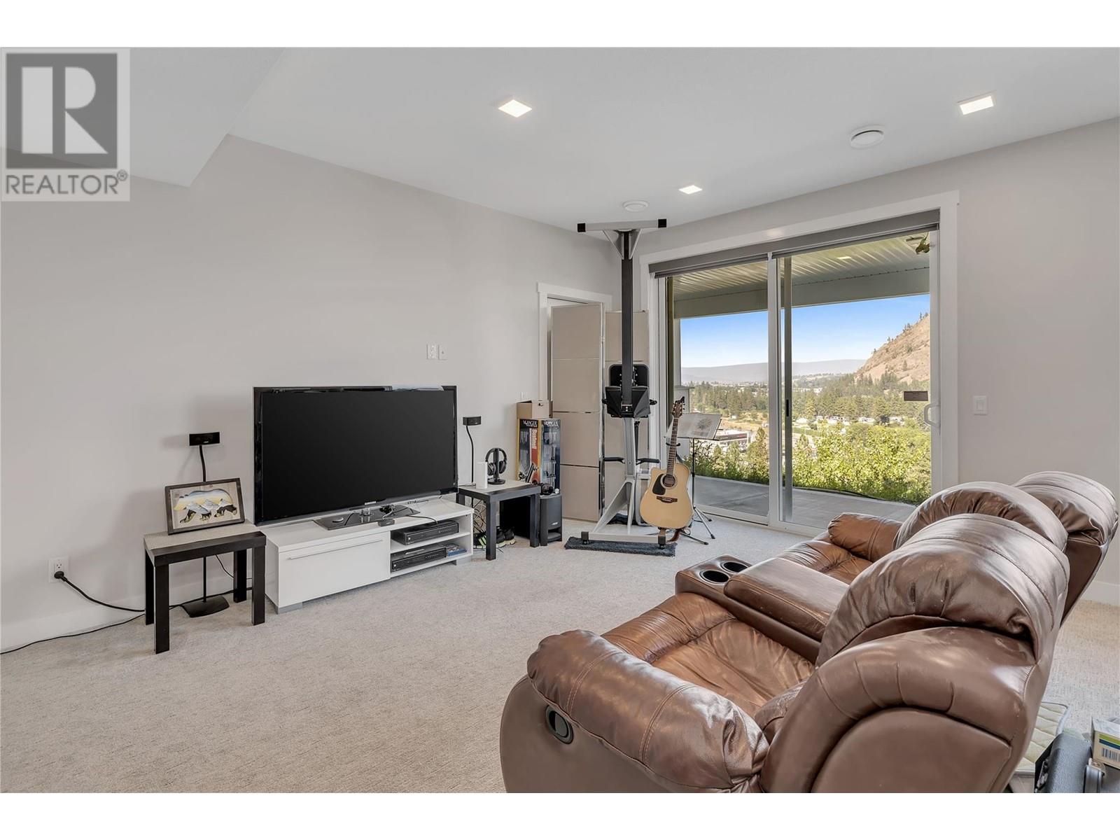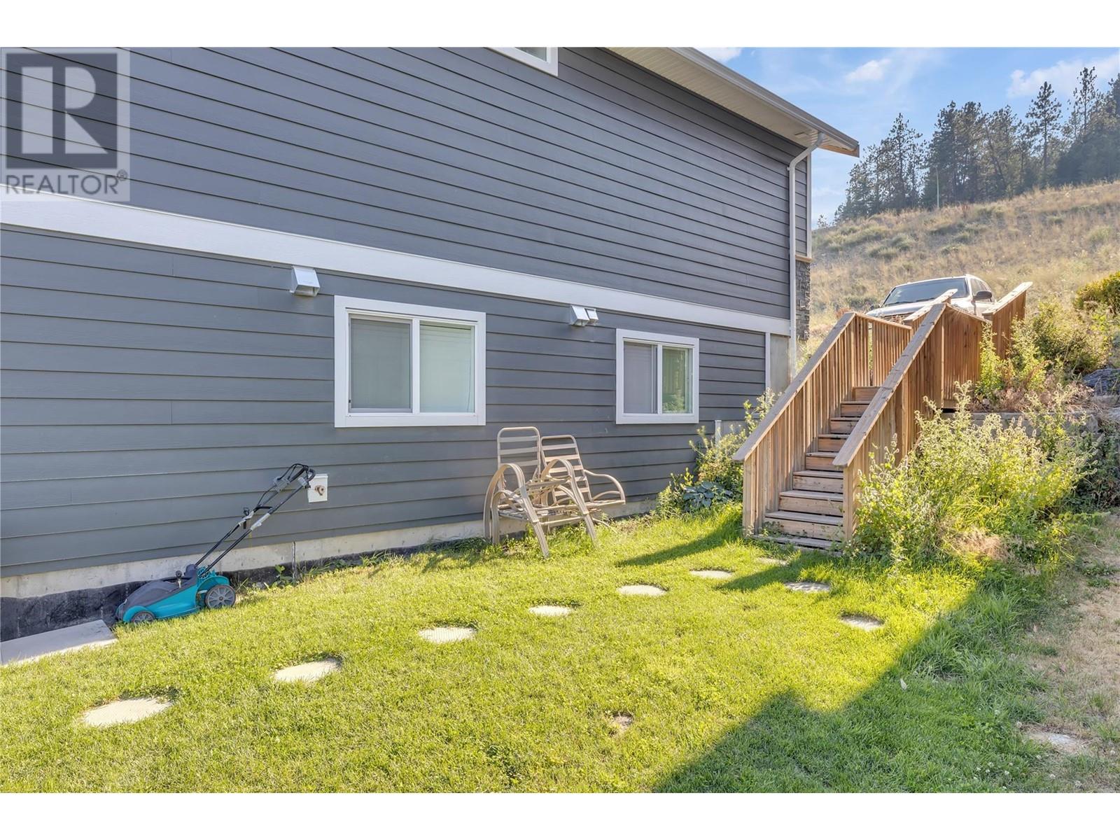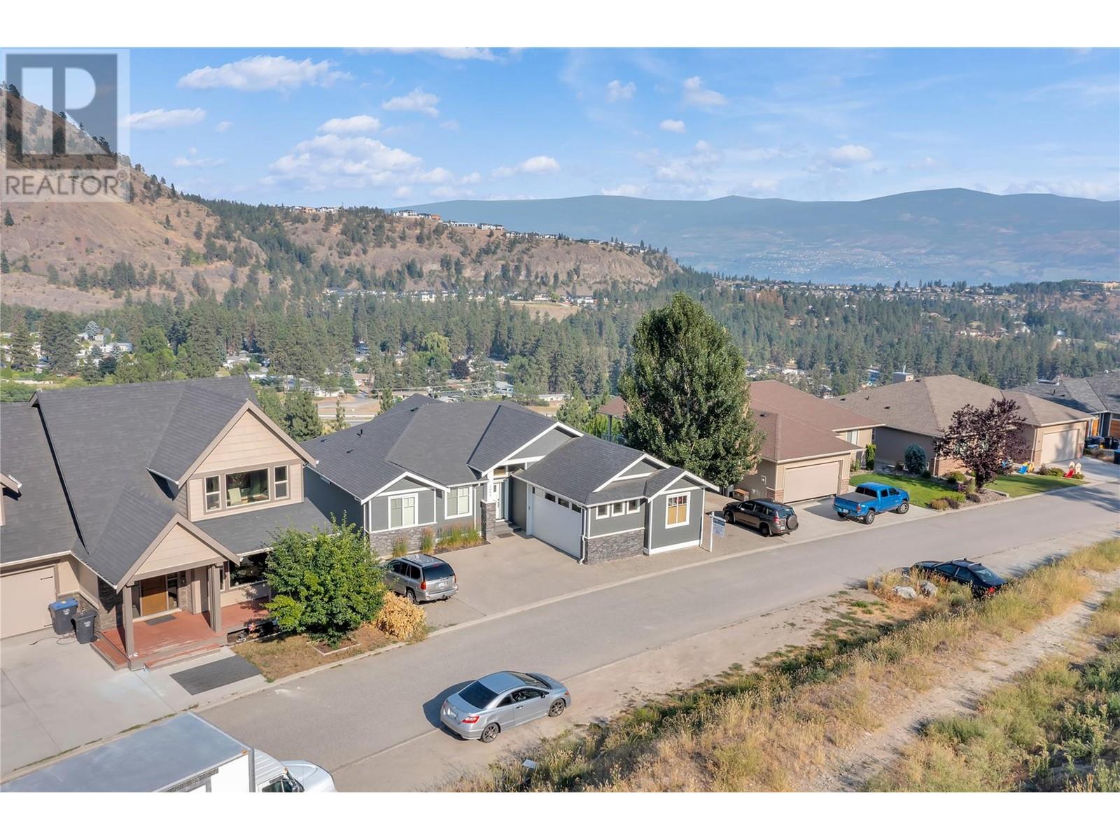6 Bedroom
4 Bathroom
3249 sqft
Ranch
Fireplace
Central Air Conditioning
Forced Air, See Remarks
Landscaped, Underground Sprinkler
$1,149,000
This executive built home in the sought-after Shannon Lake community offers stunning views of Okanagan Lake and Boucherie Mountain. Nestled on a private lane, the property features ample parking with an oversized double garage and space for 3+ additional vehicles in the driveway. This walk-out rancher is complemented by a self-contained 2-bedroom legal suite and convenient in-suite laundry. The main residence boasts a rare 3 bedrooms on the upper floor, with an additional bedroom, storage and rec room downstairs. The 11' ceilings with large windows fill the space with natural light, and a large covered patio is perfect for entertaining. The contemporary finishes throughout the home include a sleek kitchen with two-tone cabinetry, a large sit-up island, gas range, and luxurious quartz countertops. The spacious laundry/mudroom offers side-by-side washer/dryer, quartz counters, and abundant storage. The primary suite is a serene retreat, featuring a king-sized bedroom and an ensuite complete with double sinks and a custom, frameless glass shower. With minimal yard maintenance, this home offers a hassle-free lock-and-go lifestyle, ideal for busy families or investors. Located just minutes from top-rated schools, shopping, and the beach, and only a 10 minute drive to downtown Kelowna, this home has a lot to offer. (id:24231)
Property Details
|
MLS® Number
|
10341050 |
|
Property Type
|
Single Family |
|
Neigbourhood
|
Shannon Lake |
|
Amenities Near By
|
Schools, Shopping |
|
Parking Space Total
|
5 |
|
View Type
|
City View, Lake View, Mountain View, View (panoramic) |
Building
|
Bathroom Total
|
4 |
|
Bedrooms Total
|
6 |
|
Appliances
|
Refrigerator, Dishwasher, Dryer, Range - Gas, Washer |
|
Architectural Style
|
Ranch |
|
Basement Type
|
Full |
|
Constructed Date
|
2016 |
|
Construction Style Attachment
|
Detached |
|
Cooling Type
|
Central Air Conditioning |
|
Exterior Finish
|
Other |
|
Fire Protection
|
Smoke Detector Only |
|
Fireplace Fuel
|
Gas |
|
Fireplace Present
|
Yes |
|
Fireplace Type
|
Insert |
|
Heating Type
|
Forced Air, See Remarks |
|
Roof Material
|
Asphalt Shingle |
|
Roof Style
|
Unknown |
|
Stories Total
|
1 |
|
Size Interior
|
3249 Sqft |
|
Type
|
House |
|
Utility Water
|
Municipal Water |
Parking
Land
|
Acreage
|
No |
|
Land Amenities
|
Schools, Shopping |
|
Landscape Features
|
Landscaped, Underground Sprinkler |
|
Sewer
|
Municipal Sewage System |
|
Size Frontage
|
64 Ft |
|
Size Irregular
|
0.36 |
|
Size Total
|
0.36 Ac|under 1 Acre |
|
Size Total Text
|
0.36 Ac|under 1 Acre |
|
Zoning Type
|
Unknown |
Rooms
| Level |
Type |
Length |
Width |
Dimensions |
|
Basement |
Recreation Room |
|
|
21' x 17'5'' |
|
Basement |
Bedroom |
|
|
13'2'' x 12'3'' |
|
Basement |
4pc Bathroom |
|
|
8'1'' x 4'11'' |
|
Basement |
Utility Room |
|
|
10'6'' x 16'8'' |
|
Main Level |
Kitchen |
|
|
12'7'' x 13'10'' |
|
Main Level |
Living Room |
|
|
24'6'' x 14'5'' |
|
Main Level |
Dining Room |
|
|
9'4'' x 13'10'' |
|
Main Level |
Primary Bedroom |
|
|
15'11'' x 12'3'' |
|
Main Level |
4pc Ensuite Bath |
|
|
7'9'' x 8'4'' |
|
Main Level |
Other |
|
|
6'2'' x 8'3'' |
|
Main Level |
Bedroom |
|
|
10'11'' x 10'2'' |
|
Main Level |
Bedroom |
|
|
16'3'' x 9'11'' |
|
Main Level |
4pc Bathroom |
|
|
5' x 9'11'' |
|
Main Level |
Laundry Room |
|
|
6'8'' x 12'7'' |
|
Additional Accommodation |
Kitchen |
|
|
13' x 10'9'' |
|
Additional Accommodation |
Living Room |
|
|
13'1'' x 17'3'' |
|
Additional Accommodation |
Bedroom |
|
|
13'9'' x 13'3'' |
|
Additional Accommodation |
Bedroom |
|
|
10'2'' x 11' |
|
Additional Accommodation |
Full Bathroom |
|
|
4'11'' x 11'8'' |
https://www.realtor.ca/real-estate/28121120/2963-ensign-lane-west-kelowna-shannon-lake


















































