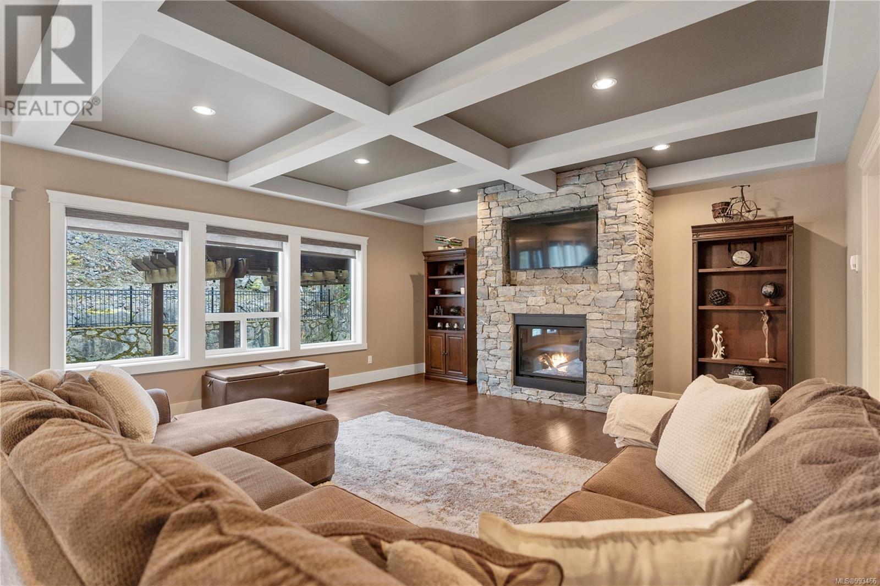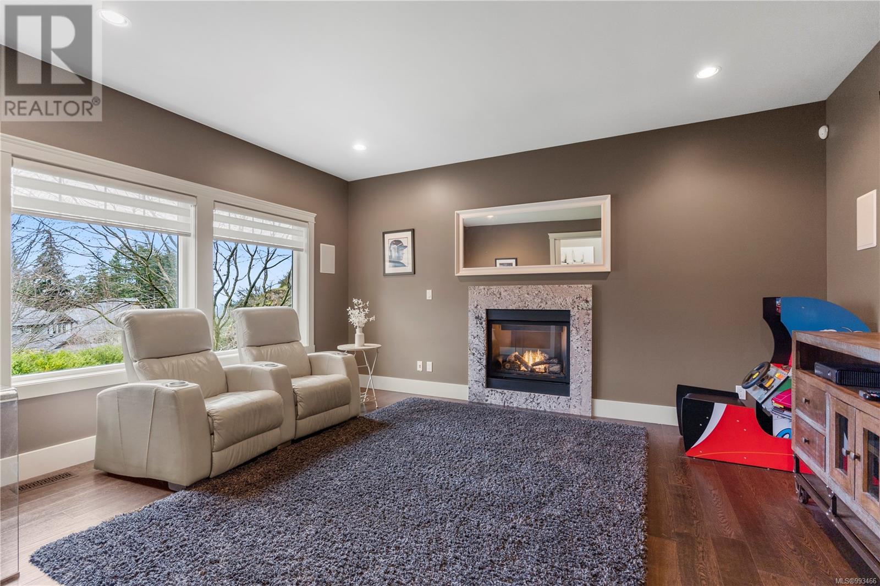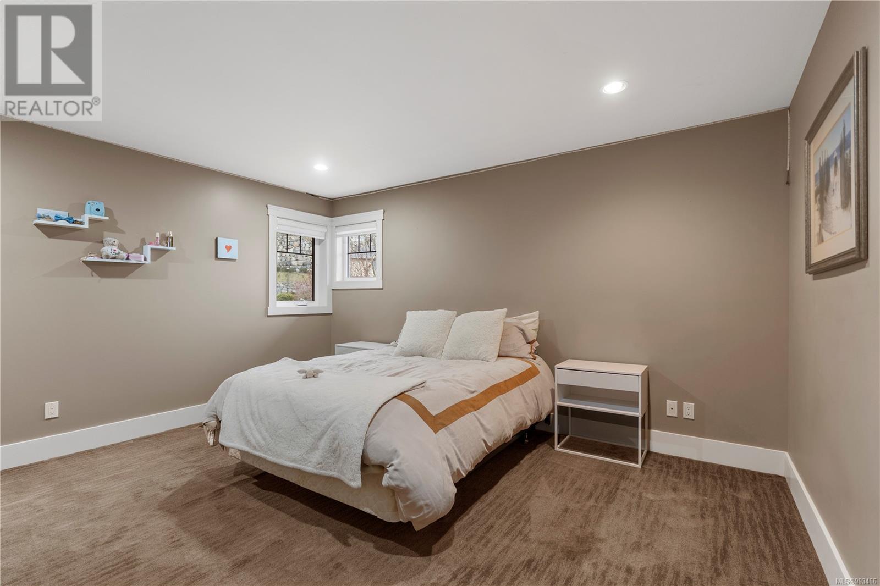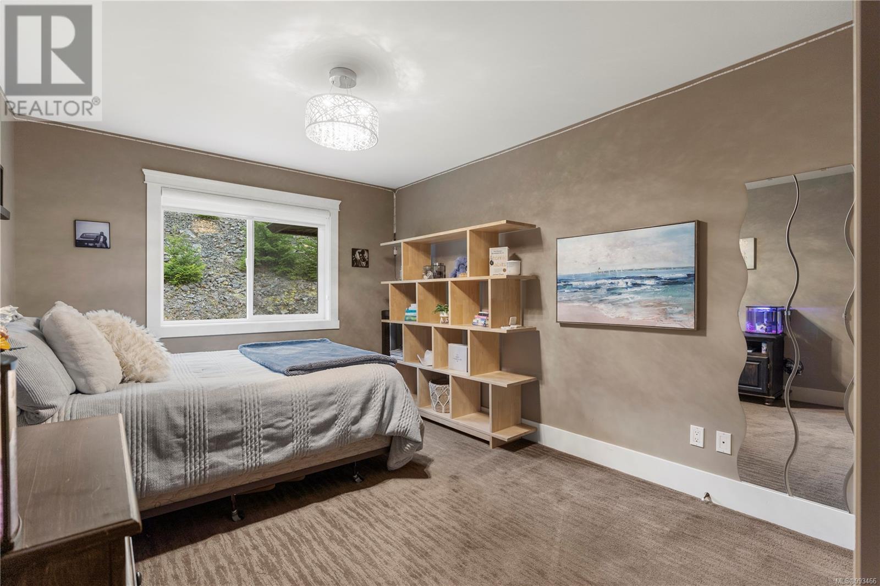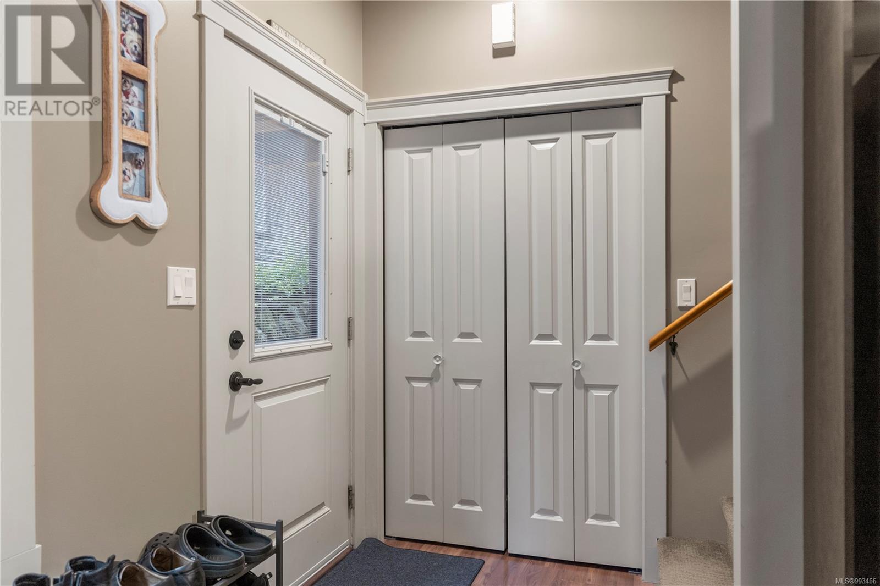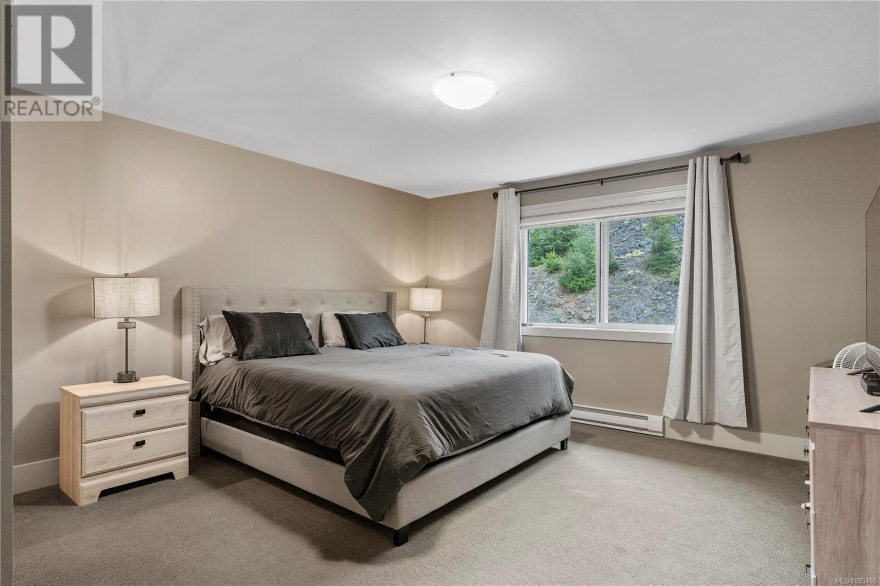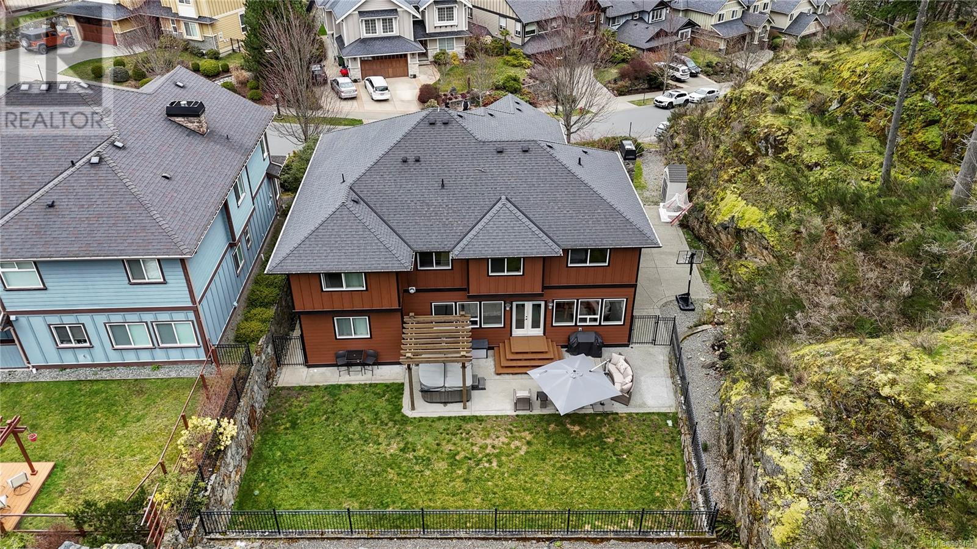6 Bedroom
4 Bathroom
5145 sqft
Westcoast
Fireplace
Air Conditioned
Forced Air, Heat Pump
$1,730,000
Experience the ultimate resort lifestyle in this exceptional 6-bedroom home, nestled in Bear Mountain. Step through the grand entryway & be captivated by the meticulous craftsmanship. The gourmet kitchen is a chef’s dream, featuring granite countertops, premium appliances—including a built-in commercial-style fridge/freezer—and an oversized pantry. Gleaming hardwood floors extend throughout the main level, where an open-concept great room seamlessly connects to a beautifully landscaped, south-facing backyard retreat. Upstairs, the primary suite offers a spa-inspired ensuite and a spacious walk-in closet. Three additional well-appointed bedrooms provide ample space for family & guests. Adding incredible valuel, a legal 2-bedroom suite provides privacy & income potential. Additional features such as a heat pump, media room & a three-car garage complete this exceptional offering. Located just minutes from world-class golf, fine dining, and an array of outdoor activities. (id:24231)
Property Details
|
MLS® Number
|
993466 |
|
Property Type
|
Single Family |
|
Neigbourhood
|
Bear Mountain |
|
Features
|
Private Setting, Other, Rectangular |
|
Parking Space Total
|
5 |
|
Plan
|
Epp54477 |
|
View Type
|
Mountain View |
Building
|
Bathroom Total
|
4 |
|
Bedrooms Total
|
6 |
|
Architectural Style
|
Westcoast |
|
Constructed Date
|
2010 |
|
Cooling Type
|
Air Conditioned |
|
Fireplace Present
|
Yes |
|
Fireplace Total
|
2 |
|
Heating Fuel
|
Electric, Natural Gas |
|
Heating Type
|
Forced Air, Heat Pump |
|
Size Interior
|
5145 Sqft |
|
Total Finished Area
|
3912 Sqft |
|
Type
|
House |
Land
|
Acreage
|
No |
|
Size Irregular
|
13455 |
|
Size Total
|
13455 Sqft |
|
Size Total Text
|
13455 Sqft |
|
Zoning Type
|
Residential |
Rooms
| Level |
Type |
Length |
Width |
Dimensions |
|
Second Level |
Bedroom |
|
|
11' x 10' |
|
Second Level |
Bedroom |
|
|
13' x 10' |
|
Second Level |
Bedroom |
|
|
15' x 14' |
|
Second Level |
Ensuite |
|
|
5-Piece |
|
Second Level |
Bathroom |
|
|
4-Piece |
|
Second Level |
Primary Bedroom |
|
|
15' x 14' |
|
Main Level |
Pantry |
12 ft |
5 ft |
12 ft x 5 ft |
|
Main Level |
Mud Room |
|
|
8' x 8' |
|
Main Level |
Media |
|
|
16' x 13' |
|
Main Level |
Bathroom |
|
|
2-Piece |
|
Main Level |
Kitchen |
|
|
16' x 16' |
|
Main Level |
Dining Room |
|
|
16' x 12' |
|
Main Level |
Living Room |
|
|
19' x 17' |
|
Main Level |
Entrance |
|
|
16' x 12' |
|
Additional Accommodation |
Kitchen |
14 ft |
12 ft |
14 ft x 12 ft |
|
Additional Accommodation |
Bedroom |
14 ft |
13 ft |
14 ft x 13 ft |
|
Additional Accommodation |
Bathroom |
|
|
X |
|
Additional Accommodation |
Living Room |
|
|
14' x 13' |
|
Additional Accommodation |
Primary Bedroom |
|
|
14' x 14' |
https://www.realtor.ca/real-estate/28118348/2263-players-dr-langford-bear-mountain















