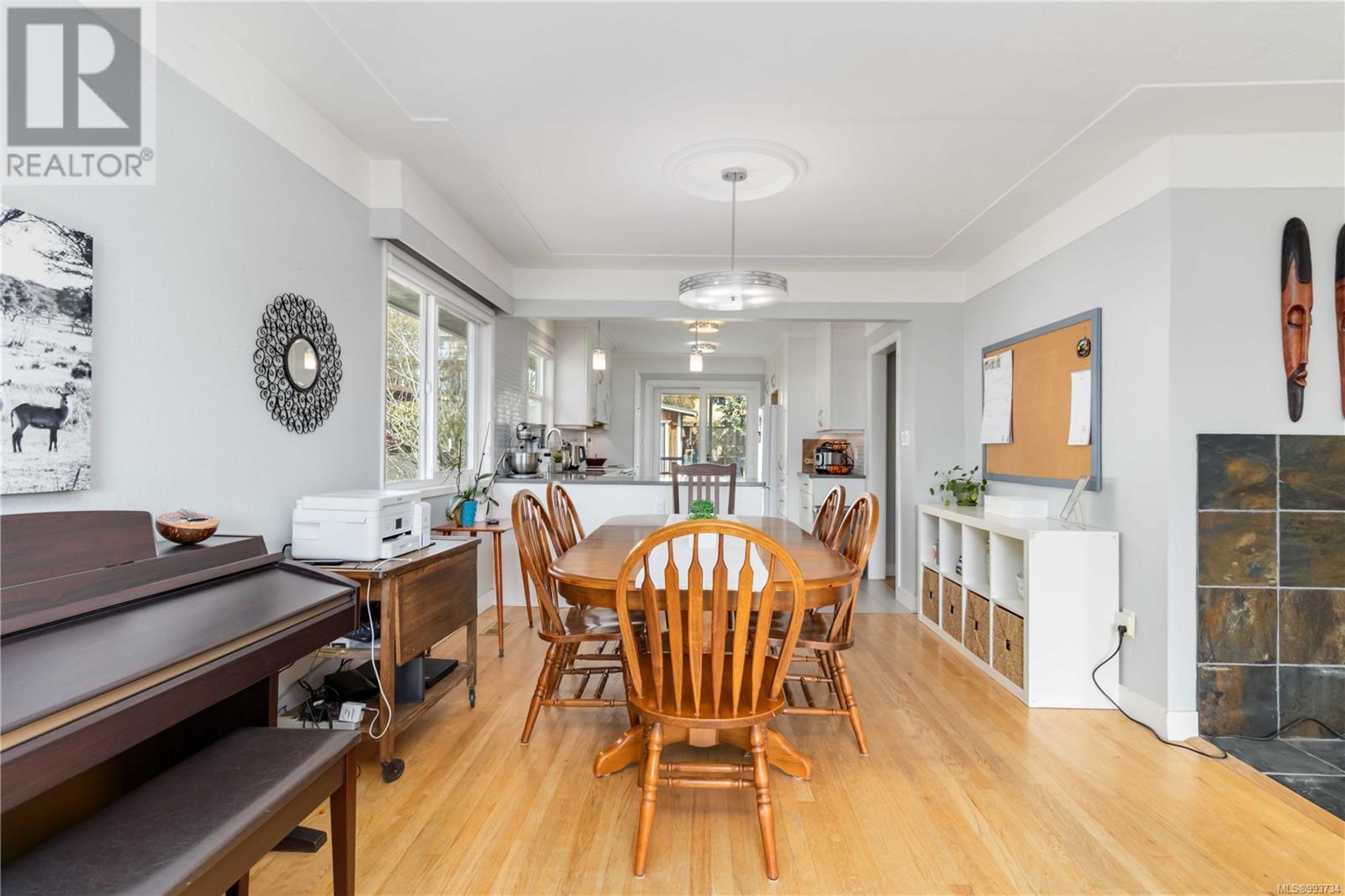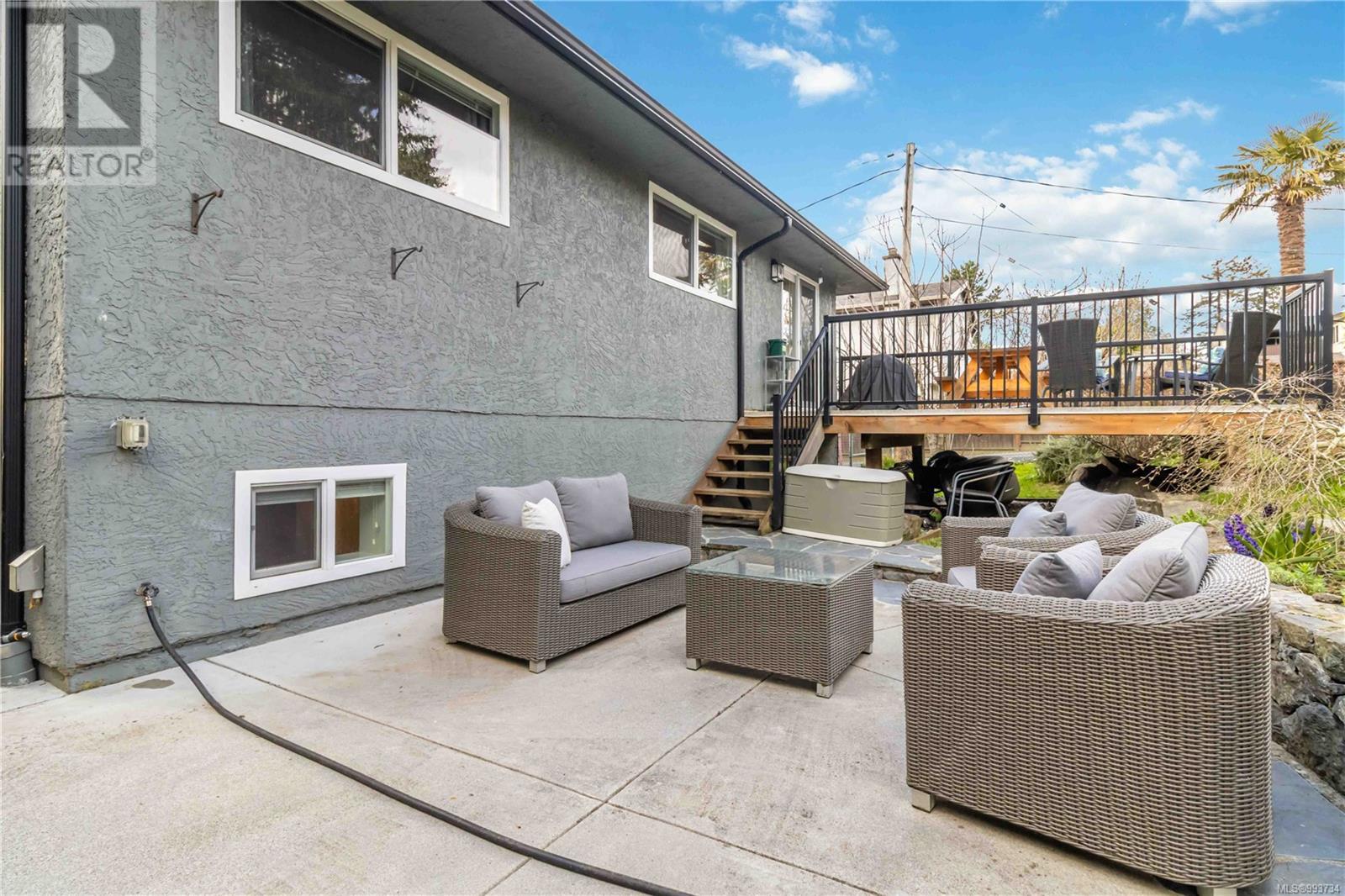5 Bedroom
2 Bathroom
2530 sqft
Fireplace
None
Forced Air
$1,150,000
Welcome to this bright 5-bed, 2-bath home, filled with character featuring an open concept living space, hardwood floors and a cozy wood-burning fireplace all on a quiet street. The beautifully updated kitchen is flooded with natural light, making it the perfect space for entertaining or enjoying your morning coffee. The main floor offers three well-sized bedrooms, while the finished lower level includes two additional bedrooms—ideal for a growing family or potential in-law suite. Step outside to a private, fully fenced backyard with fruit trees, lush gardens and even a chicken coop—a perfect retreat for outdoor enthusiasts! Recent upgrades include a durable metal roof, newer windows, a gas furnace, 200 AMP electrical panel, newer deck plus patio and a finished lower level with a functional mudroom. Located in a central family friendly neighbourhood with easy access to highways, the Galloping Goose Trail, Colquitz Creek trails, Malls and Pearkes Rec Centre. Don't miss out on this gem! (id:24231)
Property Details
|
MLS® Number
|
993734 |
|
Property Type
|
Single Family |
|
Neigbourhood
|
Tillicum |
|
Features
|
Private Setting, Sloping, Rectangular |
|
Parking Space Total
|
2 |
|
Plan
|
Vip1331 |
|
Structure
|
Shed |
Building
|
Bathroom Total
|
2 |
|
Bedrooms Total
|
5 |
|
Constructed Date
|
1965 |
|
Cooling Type
|
None |
|
Fireplace Present
|
Yes |
|
Fireplace Total
|
1 |
|
Heating Fuel
|
Electric, Natural Gas |
|
Heating Type
|
Forced Air |
|
Size Interior
|
2530 Sqft |
|
Total Finished Area
|
2304 Sqft |
|
Type
|
House |
Parking
Land
|
Acreage
|
No |
|
Size Irregular
|
6069 |
|
Size Total
|
6069 Sqft |
|
Size Total Text
|
6069 Sqft |
|
Zoning Type
|
Residential |
Rooms
| Level |
Type |
Length |
Width |
Dimensions |
|
Lower Level |
Mud Room |
|
|
13' x 14' |
|
Lower Level |
Bathroom |
|
|
3-Piece |
|
Lower Level |
Family Room |
|
|
14' x 20' |
|
Lower Level |
Recreation Room |
|
|
13' x 20' |
|
Lower Level |
Bedroom |
|
|
10' x 11' |
|
Lower Level |
Bedroom |
|
|
11' x 11' |
|
Main Level |
Bedroom |
|
|
10' x 9' |
|
Main Level |
Bedroom |
|
|
10' x 9' |
|
Main Level |
Bathroom |
|
|
4-Piece |
|
Main Level |
Primary Bedroom |
|
|
11' x 12' |
|
Main Level |
Kitchen |
|
|
15' x 10' |
|
Main Level |
Dining Room |
|
|
11' x 12' |
|
Main Level |
Living Room |
|
|
13' x 15' |
https://www.realtor.ca/real-estate/28118399/3925-raymond-st-s-saanich-tillicum





































