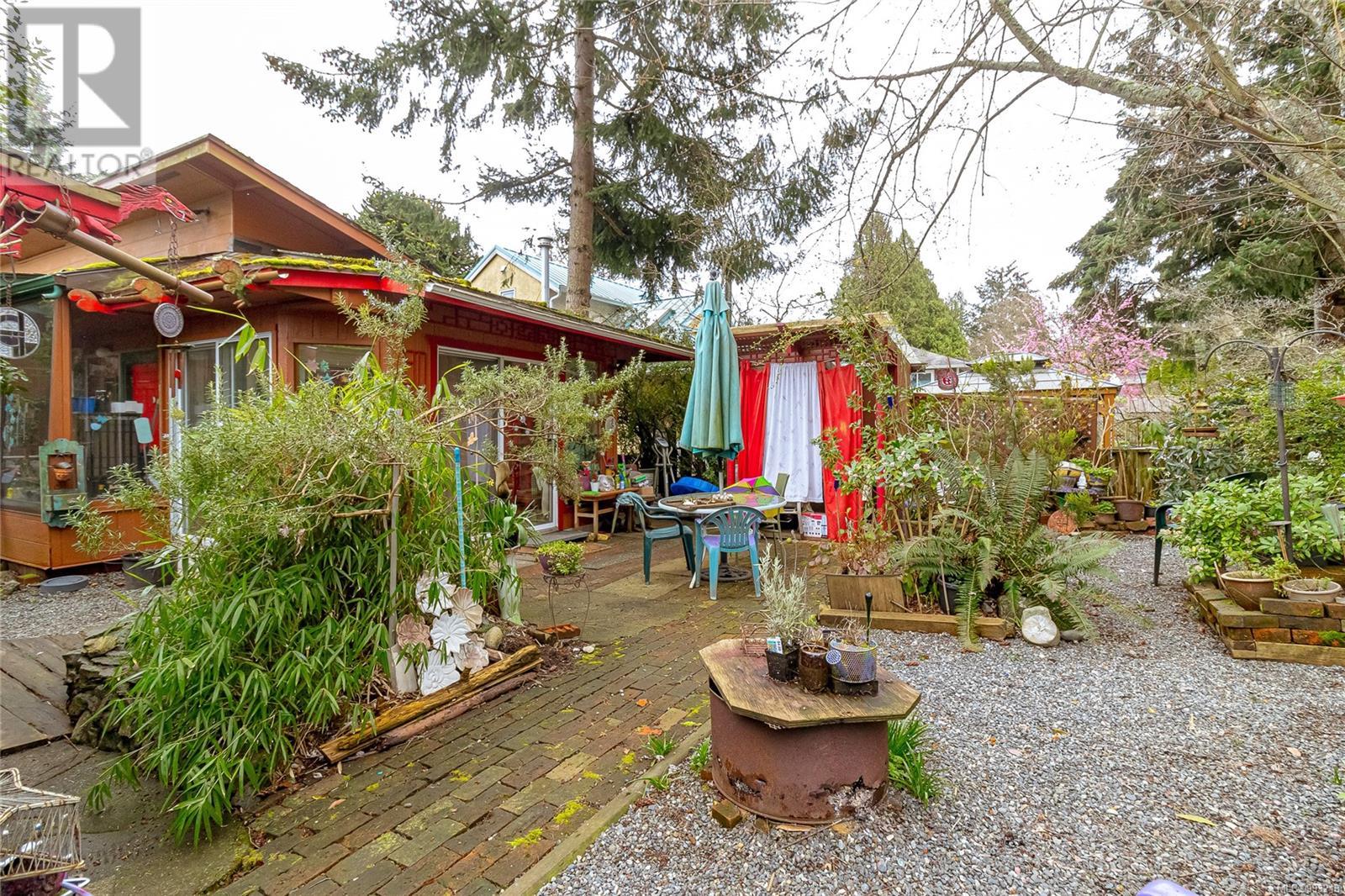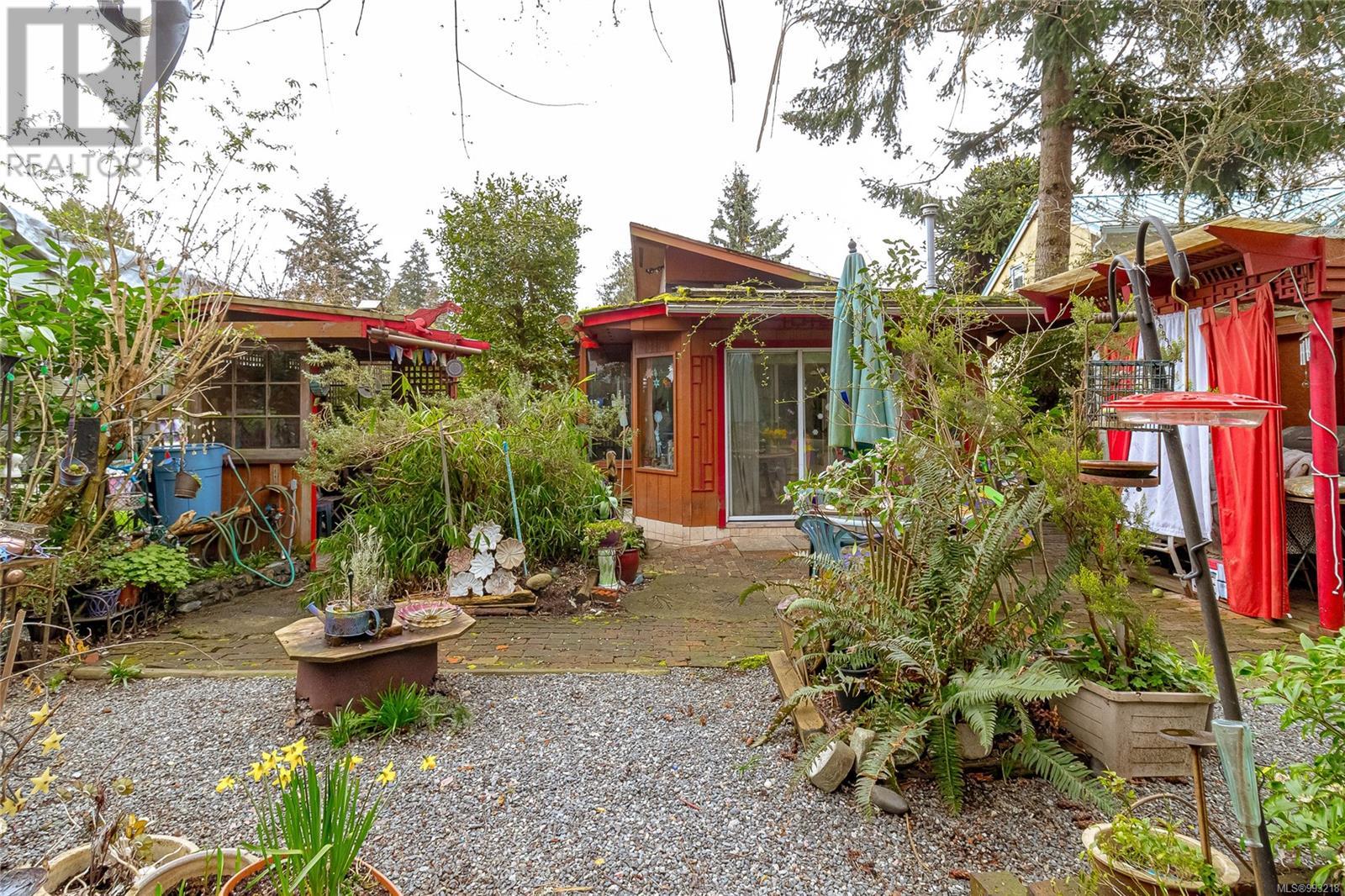2 Bedroom
1 Bathroom
1131 sqft
Fireplace
None
Baseboard Heaters
$1,069,800
Nestled in the highly sought-after neighborhood of Cordova Bay, this charming 2-bedroom & Den rancher offers a rare opportunity for both comfortable living and possible future development on this 9300 sq/ft level lot. Located just a short stroll from the stunning ocean shoreline allowing you to enjoy the natural beauty of the surrounding landscape. The single-story layout offers convenience and ease of living, with two spacious bedrooms plus a den, cozy living area, and a functional kitchen. Home is 1130 sq./ft and built in 1925 with a few add-ons over the years. Wood stove plus a propane F/P. Whether The expansive private level lot provides ample space for a variety of ideas, making it a perfect choice for those looking to create their dream home. Detached single garage, storage shed, peaceful Zen like rear yard. Minutes from the beach, parks, and all the amenities Cordova Bay has to offer, including excellent schools, golf courses & vibrant local shops. (id:24231)
Property Details
|
MLS® Number
|
993218 |
|
Property Type
|
Single Family |
|
Neigbourhood
|
Cordova Bay |
|
Features
|
Level Lot, Private Setting, Other, Rectangular |
|
Parking Space Total
|
4 |
|
Plan
|
Vip1196a |
|
Structure
|
Shed, Patio(s) |
Building
|
Bathroom Total
|
1 |
|
Bedrooms Total
|
2 |
|
Appliances
|
Refrigerator, Stove, Washer, Dryer |
|
Constructed Date
|
1925 |
|
Cooling Type
|
None |
|
Fireplace Present
|
Yes |
|
Fireplace Total
|
2 |
|
Heating Fuel
|
Electric, Propane, Wood |
|
Heating Type
|
Baseboard Heaters |
|
Size Interior
|
1131 Sqft |
|
Total Finished Area
|
1131 Sqft |
|
Type
|
House |
Land
|
Acreage
|
No |
|
Size Irregular
|
9300 |
|
Size Total
|
9300 Sqft |
|
Size Total Text
|
9300 Sqft |
|
Zoning Type
|
Residential |
Rooms
| Level |
Type |
Length |
Width |
Dimensions |
|
Main Level |
Patio |
|
|
12'5 x 18'4 |
|
Main Level |
Den |
|
|
7'5 x 18'7 |
|
Main Level |
Bedroom |
|
|
9'7 x 8'7 |
|
Main Level |
Living Room |
|
|
11'8 x 15'6 |
|
Main Level |
Bathroom |
|
|
4-Piece |
|
Main Level |
Primary Bedroom |
|
|
10'0 x 10'10 |
|
Main Level |
Sunroom |
|
|
7'9 x 15'4 |
|
Main Level |
Kitchen |
|
|
15'5 x 13'4 |
|
Main Level |
Porch |
|
|
10'10 x 5'0 |
https://www.realtor.ca/real-estate/28118400/5190-rambler-rd-saanich-cordova-bay



























