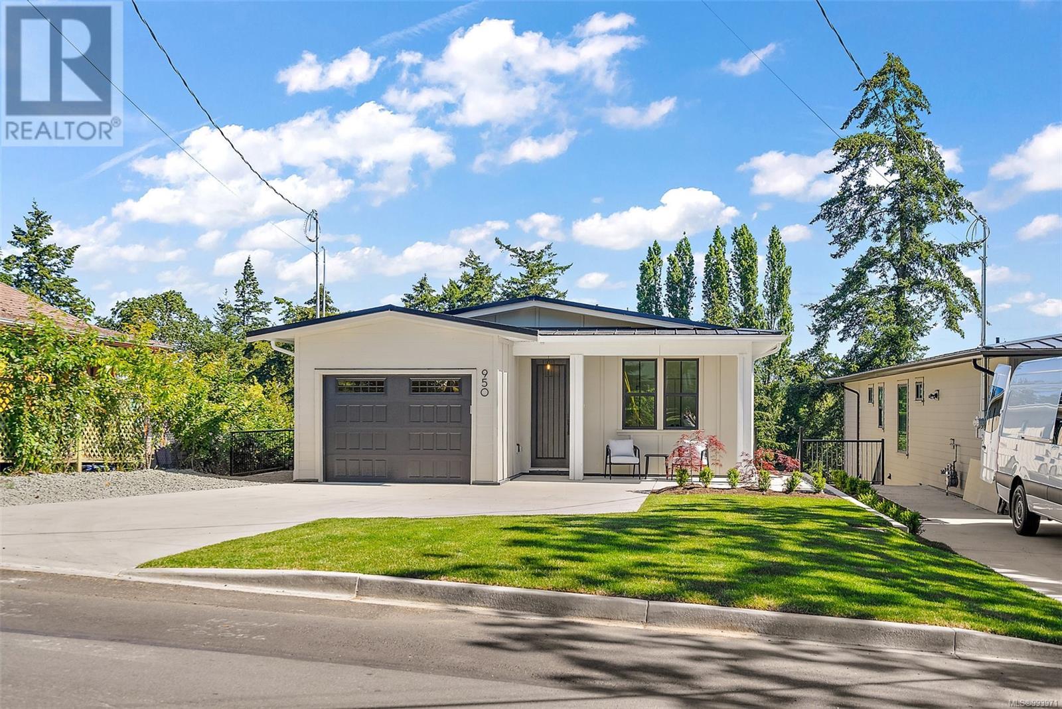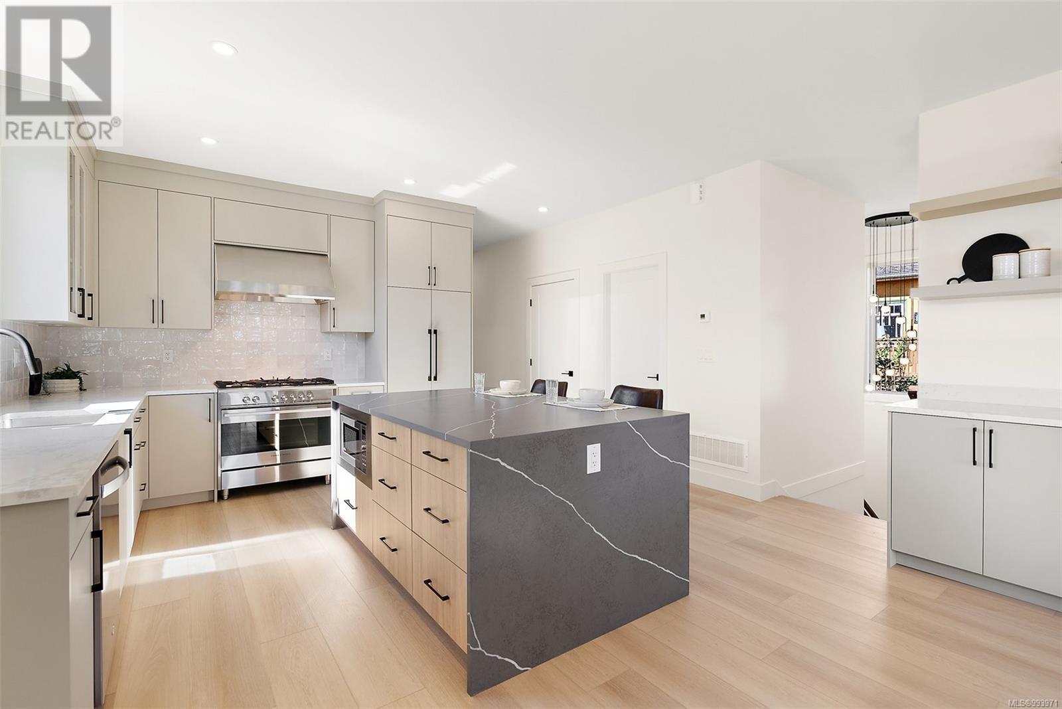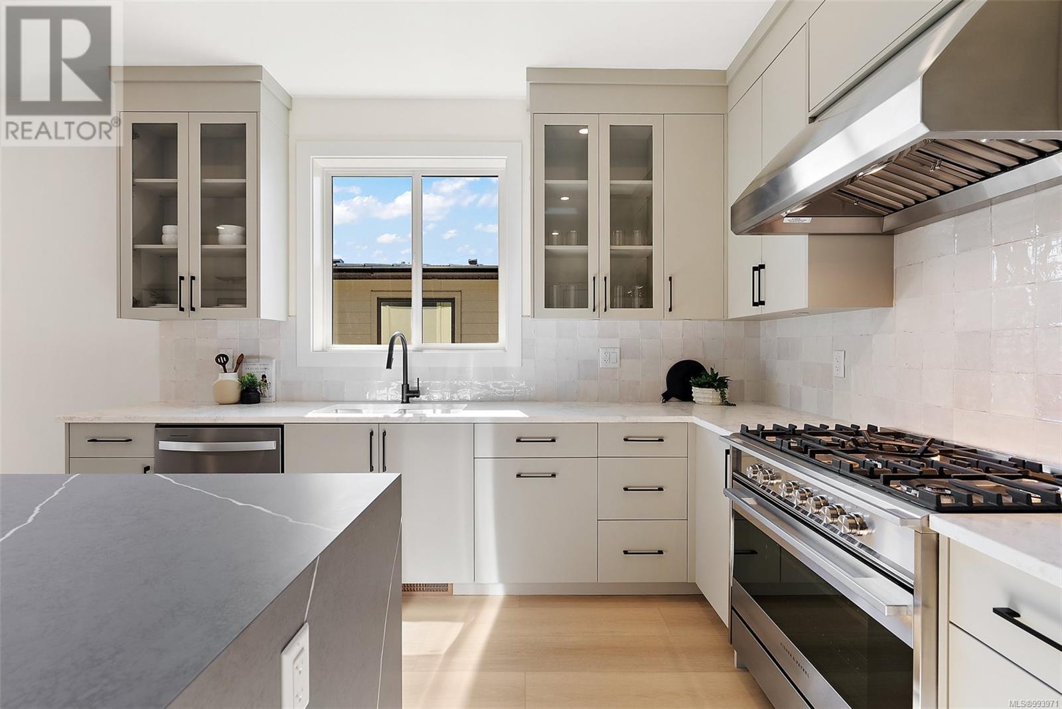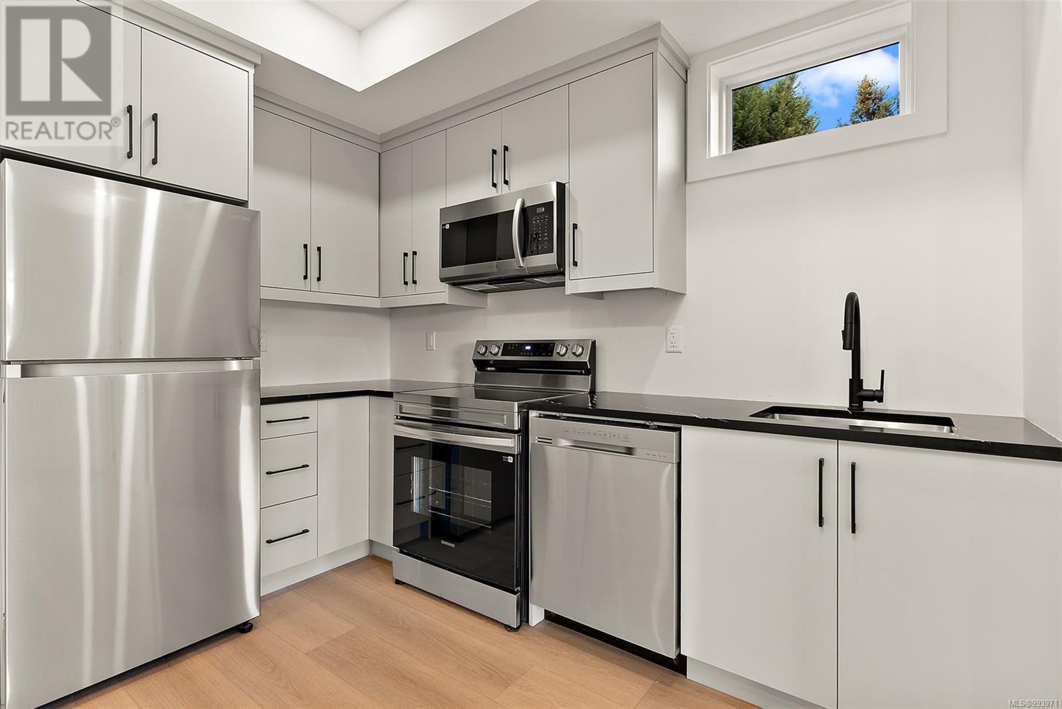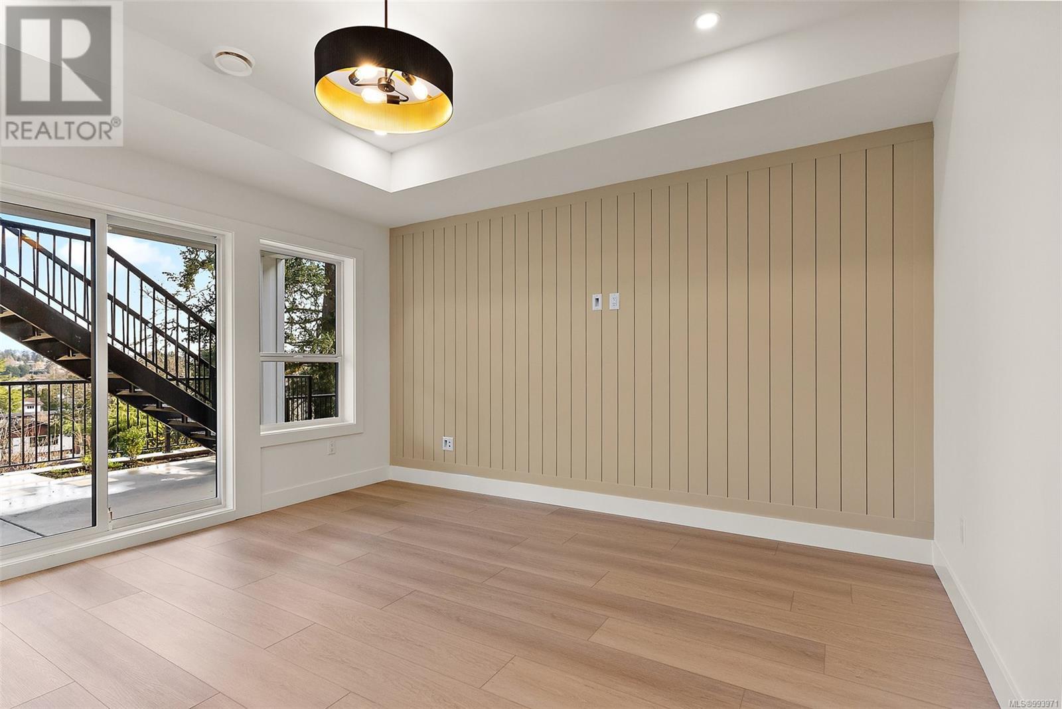5 Bedroom
4 Bathroom
2774 sqft
Fireplace
Fully Air Conditioned
Heat Pump
$1,549,999
Brand-New, Reimagined Home with Suite – 950 Tulip. Welcome to this stunning newly built home, designed for modern living. The primary suite and laundry on the main floor offer ultimate convenience, while the open-concept living space is bright and inviting—perfect for families and entertaining. The main home features 3 bedrooms + den, 3 bathrooms, and a functional floor plan with luxury vinyl plank flooring throughout. The chef-inspired kitchen boasts high-end Fisher & Paykel appliances for style and practicality. Built to last, this home includes a durable metal roof and HVAC air conditioning for year-round comfort. Adding fantastic value, a beautiful 545 SQFT, 1-bedroom suite with a private entrance and separate laundry is ideal for rental income or guests. Enjoy beautiful views and fantastic outdoor space in a family-friendly neighbourhood near top-rated schools, scenic trails, and shopping. Don’t miss this exceptional opportunity—schedule your viewing today! (id:24231)
Property Details
|
MLS® Number
|
993971 |
|
Property Type
|
Single Family |
|
Neigbourhood
|
Marigold |
|
Parking Space Total
|
2 |
|
Plan
|
Epp110555 |
Building
|
Bathroom Total
|
4 |
|
Bedrooms Total
|
5 |
|
Constructed Date
|
2024 |
|
Cooling Type
|
Fully Air Conditioned |
|
Fireplace Present
|
Yes |
|
Fireplace Total
|
1 |
|
Heating Type
|
Heat Pump |
|
Size Interior
|
2774 Sqft |
|
Total Finished Area
|
2514 Sqft |
|
Type
|
House |
Parking
Land
|
Acreage
|
No |
|
Size Irregular
|
6028 |
|
Size Total
|
6028 Sqft |
|
Size Total Text
|
6028 Sqft |
|
Zoning Type
|
Residential |
Rooms
| Level |
Type |
Length |
Width |
Dimensions |
|
Lower Level |
Living Room |
|
|
11' x 14' |
|
Lower Level |
Bedroom |
|
|
13' x 14' |
|
Lower Level |
Bathroom |
|
|
4-Piece |
|
Lower Level |
Bathroom |
|
|
4-Piece |
|
Lower Level |
Bedroom |
|
|
13' x 10' |
|
Lower Level |
Bedroom |
|
|
13' x 13' |
|
Lower Level |
Kitchen |
|
|
6' x 11' |
|
Main Level |
Entrance |
|
|
11' x 4' |
|
Main Level |
Kitchen |
|
|
15' x 12' |
|
Main Level |
Laundry Room |
|
|
12' x 7' |
|
Main Level |
Bathroom |
|
|
2-Piece |
|
Main Level |
Bedroom |
|
|
11' x 8' |
|
Main Level |
Dining Room |
|
|
16' x 10' |
|
Main Level |
Living Room |
|
|
16' x 14' |
|
Main Level |
Bathroom |
|
|
5-Piece |
|
Main Level |
Primary Bedroom |
|
|
12' x 14' |
https://www.realtor.ca/real-estate/28116318/950-tulip-ave-saanich-marigold
