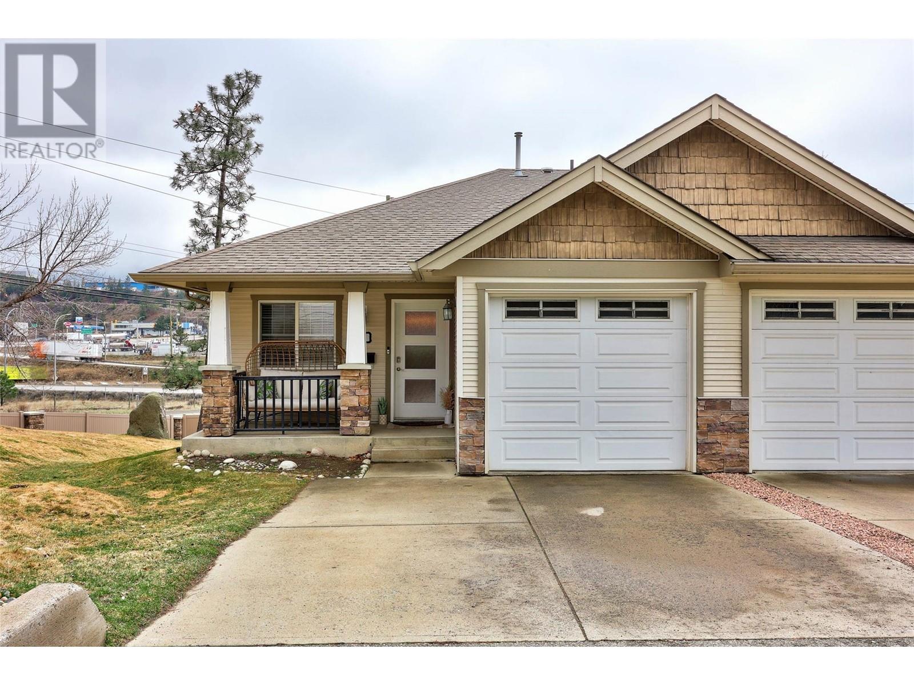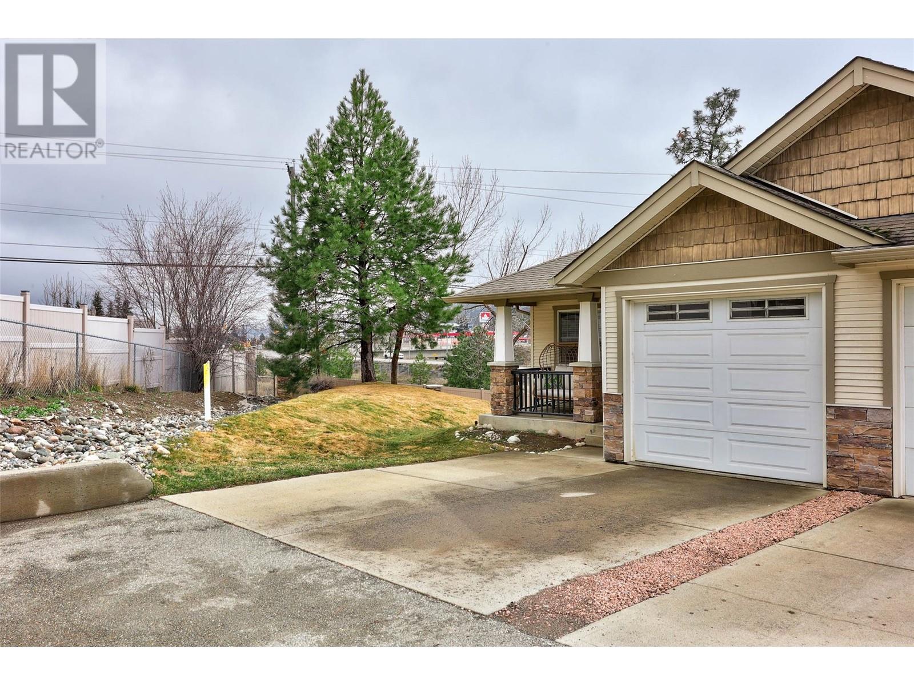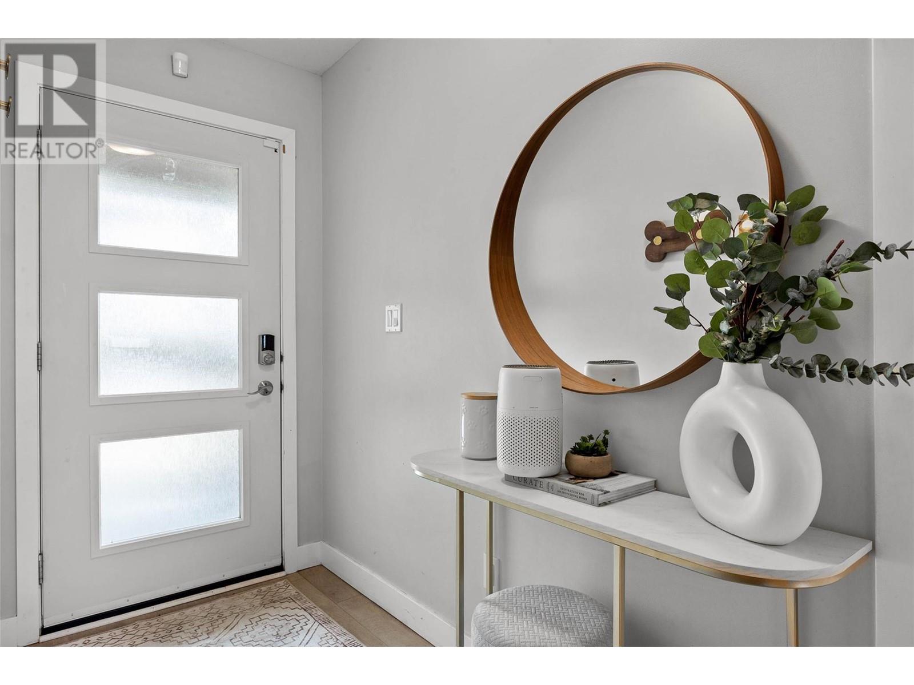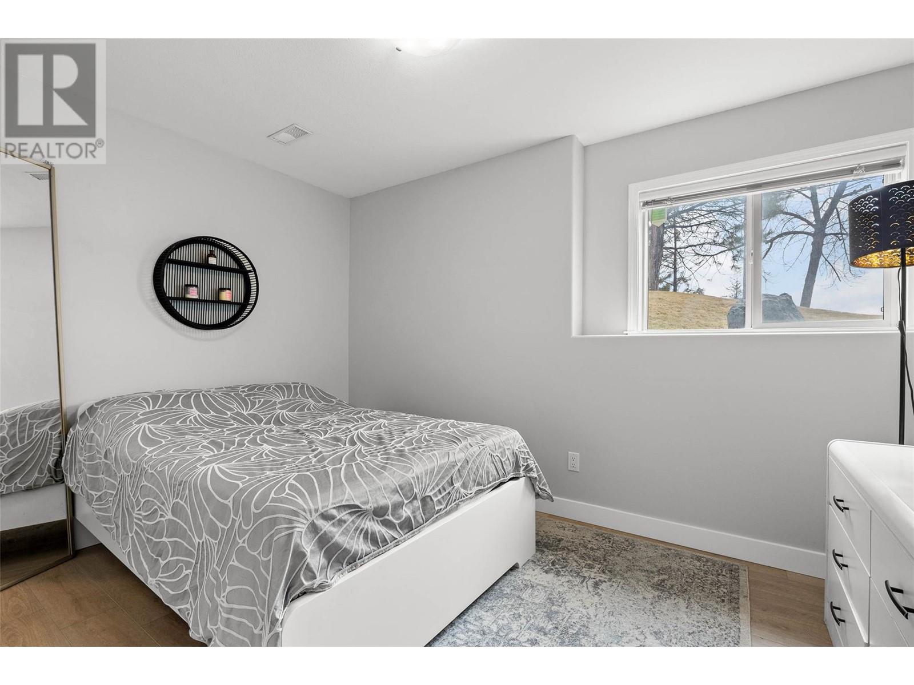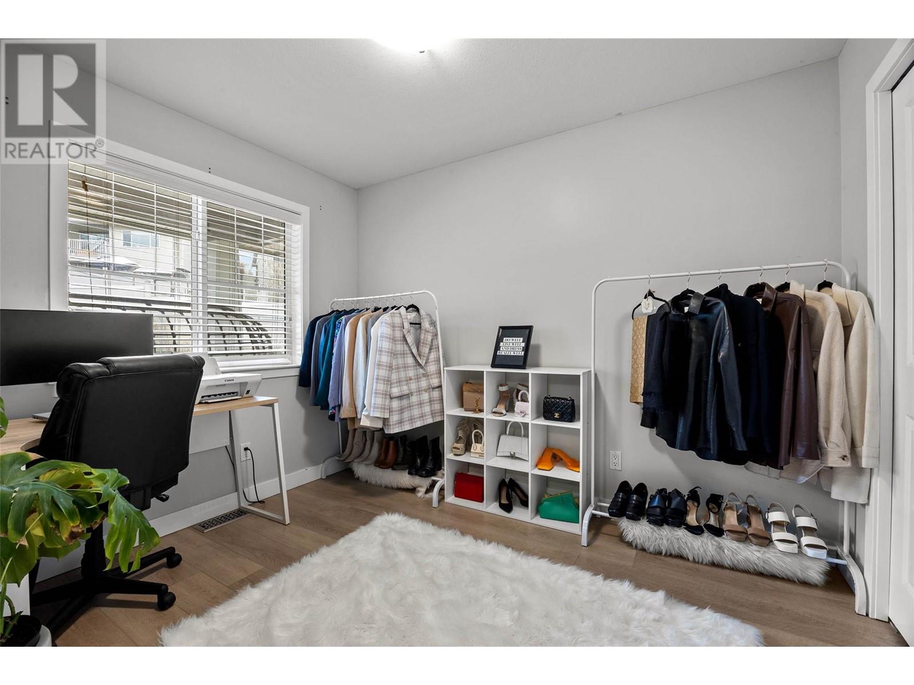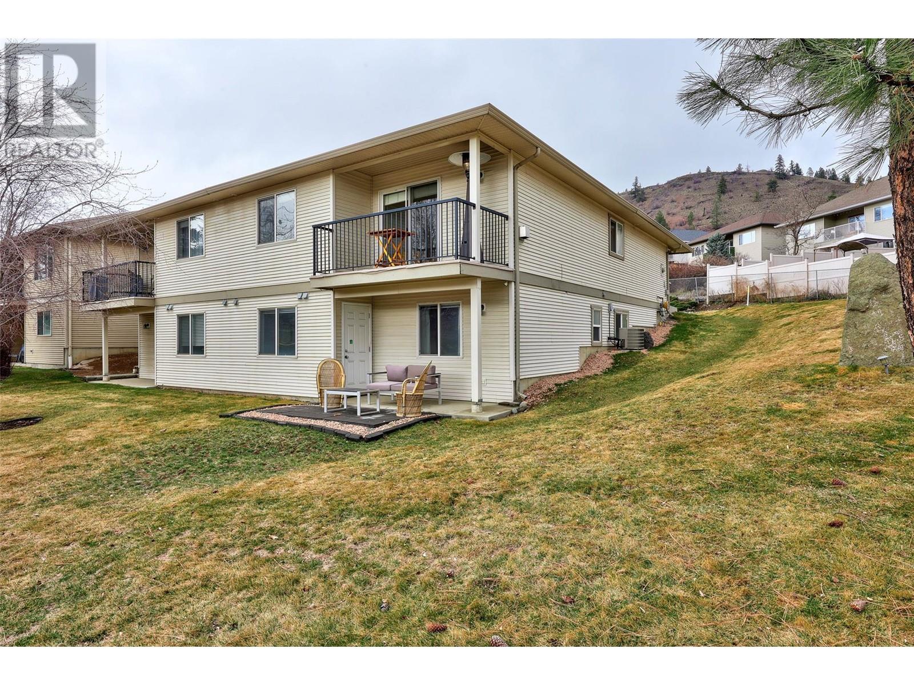1940 Hillside Drive Unit# 1 Kamloops, British Columbia V2E 2T3
$619,900Maintenance,
$170 Monthly
Maintenance,
$170 MonthlyWelcome to 1-1940 Hillside Drive, a bright and inviting half-duplex in a prime Kamloops location. The open-concept main floor features a spacious kitchen, dining, and living area with access to a comfortable balcony—perfect for relaxing or entertaining. This level also includes two bedrooms and a full bathroom. The walkout lower level offers a large rec room that leads to a private backyard, plus two additional bedrooms, another full bathroom, and a laundry area. Conveniently located near Kenna Cartwright Park, shopping, transit, and schools, this home is ideal for families, outdoor enthusiasts, or those seeking a well-maintained, low-maintenance lifestyle. With a low bareland strata fee and parking, this property is a must-see! (id:24231)
Property Details
| MLS® Number | 10341717 |
| Property Type | Single Family |
| Neigbourhood | Dufferin/Southgate |
| Community Name | Dufferin Park |
| Parking Space Total | 3 |
Building
| Bathroom Total | 2 |
| Bedrooms Total | 4 |
| Architectural Style | Ranch |
| Constructed Date | 2004 |
| Cooling Type | Central Air Conditioning |
| Heating Type | Forced Air |
| Stories Total | 2 |
| Size Interior | 1859 Sqft |
| Type | Duplex |
| Utility Water | Municipal Water |
Parking
| Attached Garage | 1 |
Land
| Acreage | No |
| Sewer | Municipal Sewage System |
| Size Total Text | Under 1 Acre |
| Zoning Type | Unknown |
Rooms
| Level | Type | Length | Width | Dimensions |
|---|---|---|---|---|
| Basement | 4pc Bathroom | Measurements not available | ||
| Basement | Laundry Room | 8' x 11' | ||
| Basement | Recreation Room | 22' x 12' | ||
| Basement | Bedroom | 12' x 11' | ||
| Basement | Bedroom | 10' x 9' | ||
| Main Level | 4pc Bathroom | Measurements not available | ||
| Main Level | Primary Bedroom | 11'8'' x 13' | ||
| Main Level | Bedroom | 9' x 10'5'' | ||
| Main Level | Living Room | 15' x 12' | ||
| Main Level | Kitchen | 15'5'' x 12' |
https://www.realtor.ca/real-estate/28116109/1940-hillside-drive-unit-1-kamloops-dufferinsouthgate
Interested?
Contact us for more information

