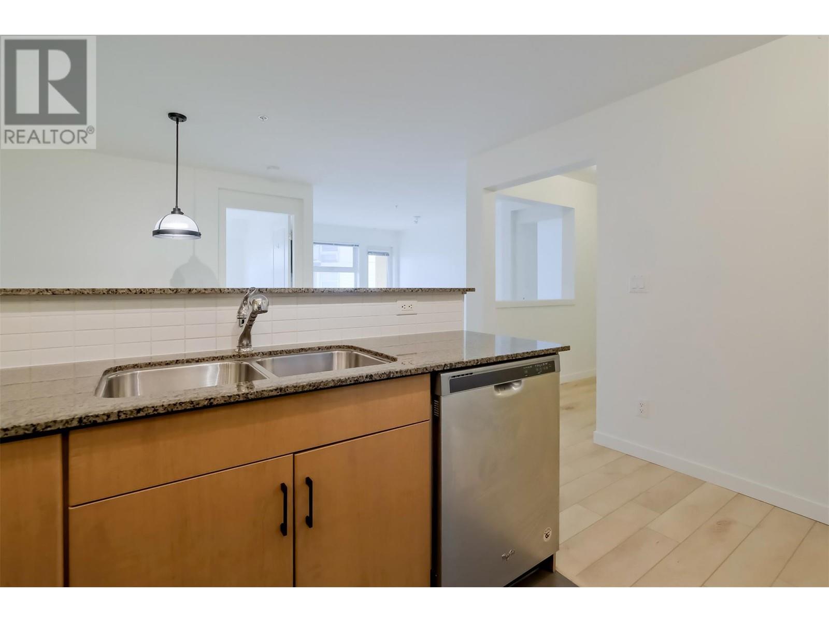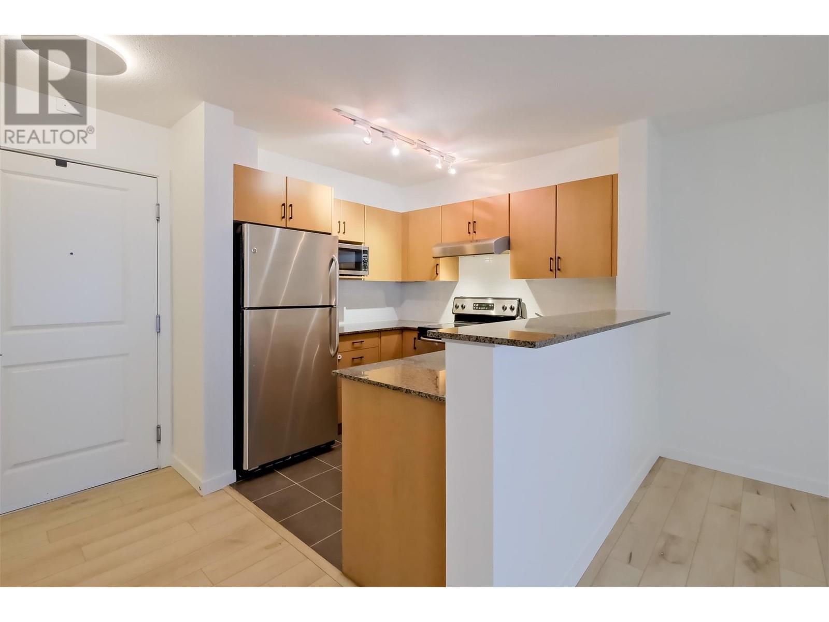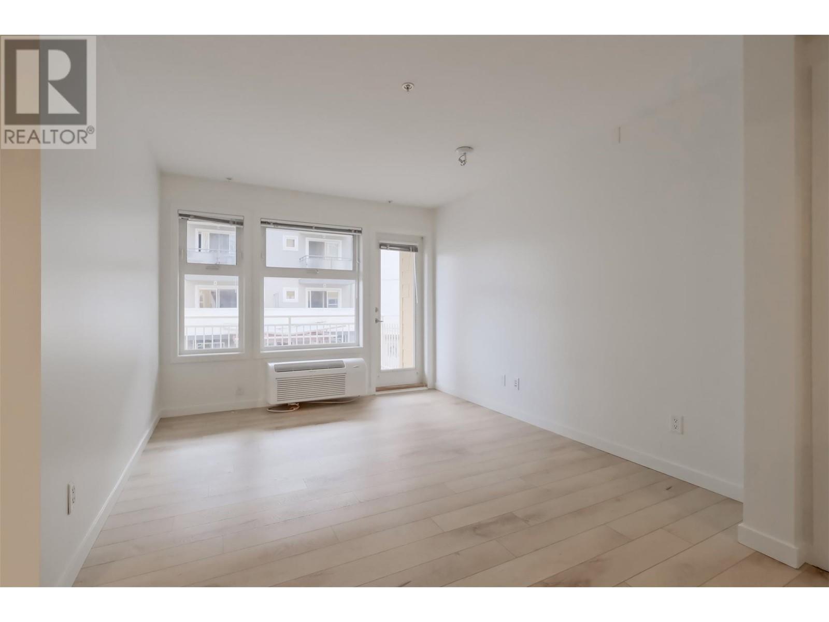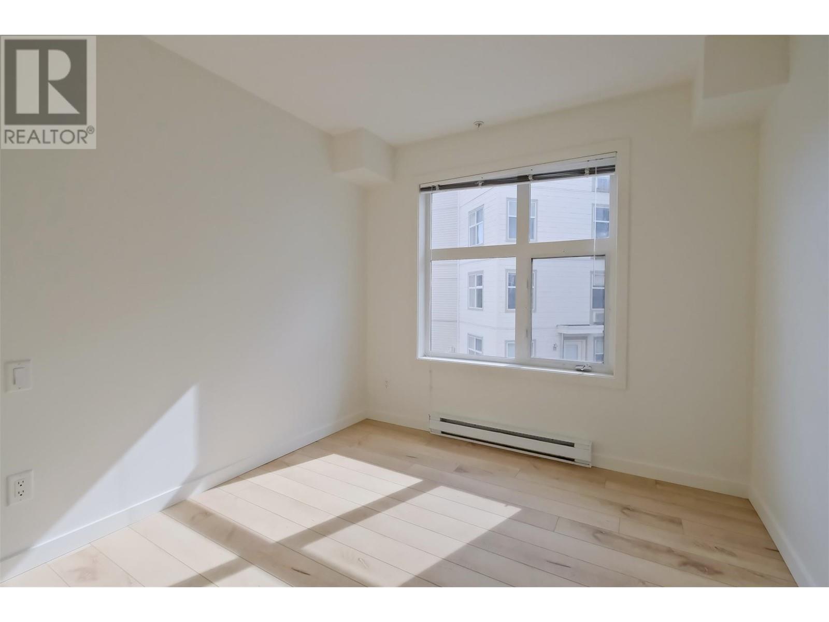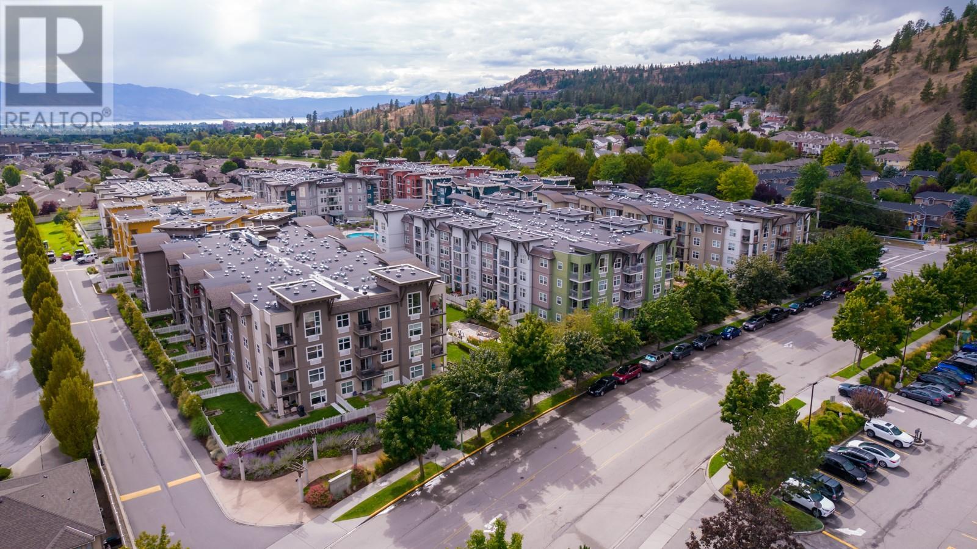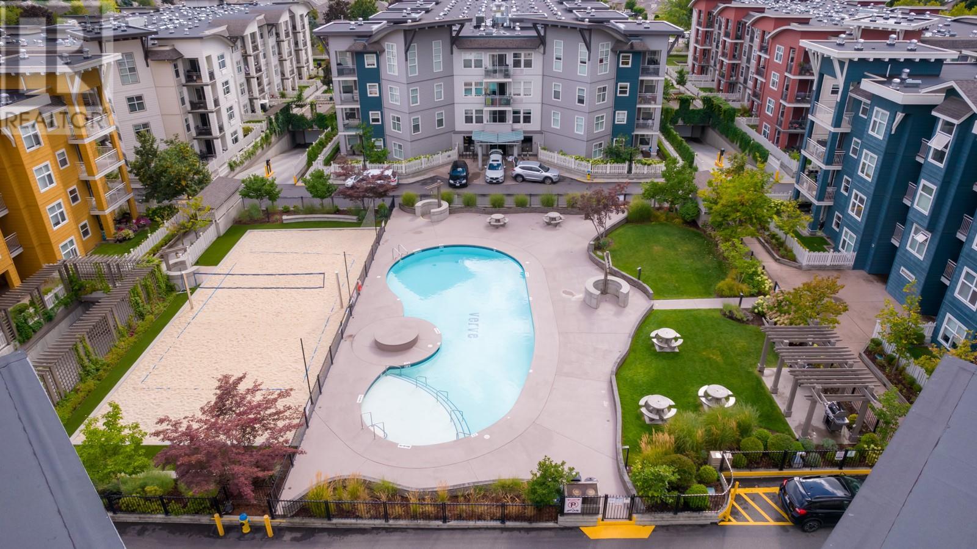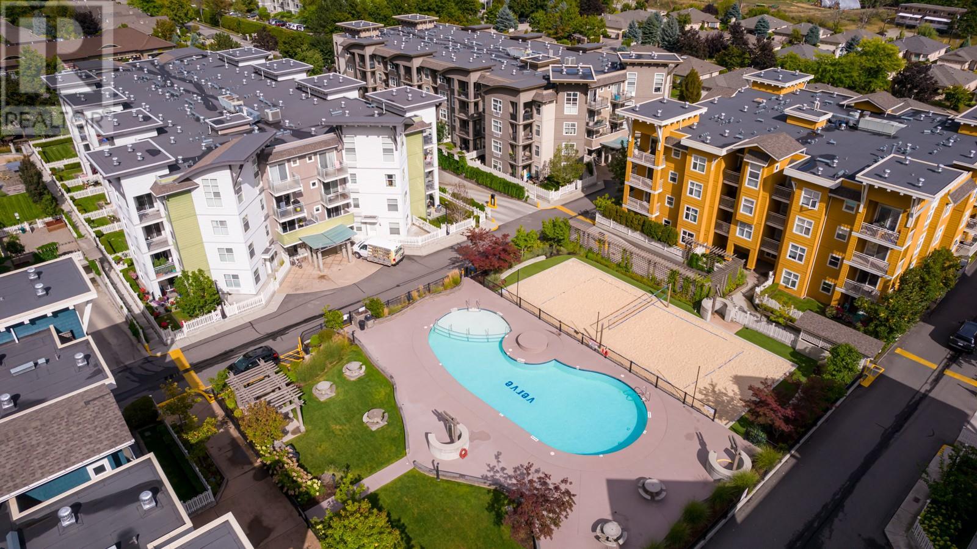571 Yates Road Unit# 202 Kelowna, British Columbia V1V 2V5
$469,000Maintenance, Reserve Fund Contributions, Insurance, Ground Maintenance, Property Management
$414.21 Monthly
Maintenance, Reserve Fund Contributions, Insurance, Ground Maintenance, Property Management
$414.21 MonthlyShows beautifully! Freshly renovated with new luxury vinyl plank flooring, modern paint, new light fixtures and cabinet handles. Very comfortable 2 bed plus den condo in desirable Verve complex. Granite counter tops, ss appliances, great windows with lots of natural light. Open floor plan and split bedrooms for more privacy. Assumable mortgage at 2.19 %. Popular Verve complex, close to all convenience shopping and services, public transportation, recreation and a quick trip to UBCO campus. 2 cats or one dog under 40 lbs and one cat. Storage locker 191 and Parking stall 248. (id:24231)
Property Details
| MLS® Number | 10341529 |
| Property Type | Single Family |
| Neigbourhood | North Glenmore |
| Community Name | the Verve |
| Community Features | Recreational Facilities, Pets Allowed With Restrictions |
| Features | One Balcony |
| Parking Space Total | 1 |
| Pool Type | Outdoor Pool |
| Storage Type | Storage, Locker |
Building
| Bathroom Total | 2 |
| Bedrooms Total | 2 |
| Amenities | Recreation Centre |
| Appliances | Refrigerator, Dishwasher, Dryer, Range - Electric, Washer |
| Architectural Style | Bungalow |
| Constructed Date | 2007 |
| Cooling Type | Wall Unit |
| Exterior Finish | Other |
| Flooring Type | Ceramic Tile, Vinyl |
| Heating Fuel | Electric |
| Stories Total | 1 |
| Size Interior | 955 Sqft |
| Type | Apartment |
| Utility Water | Municipal Water |
Parking
| Underground |
Land
| Acreage | No |
| Sewer | Municipal Sewage System |
| Size Total Text | Under 1 Acre |
| Zoning Type | Unknown |
Rooms
| Level | Type | Length | Width | Dimensions |
|---|---|---|---|---|
| Main Level | Living Room | 10'9'' x 15'3'' | ||
| Main Level | 3pc Bathroom | 9'3'' x 4'7'' | ||
| Main Level | 4pc Ensuite Bath | 5'7'' x 6'10'' | ||
| Main Level | Primary Bedroom | 10'6'' x 18'8'' | ||
| Main Level | Bedroom | 8'8'' x 11'7'' | ||
| Main Level | Den | 12'1'' x 5'0'' | ||
| Main Level | Dining Room | 9' x 11'4'' | ||
| Main Level | Kitchen | 7'9'' x 7'4'' |
https://www.realtor.ca/real-estate/28116379/571-yates-road-unit-202-kelowna-north-glenmore
Interested?
Contact us for more information




