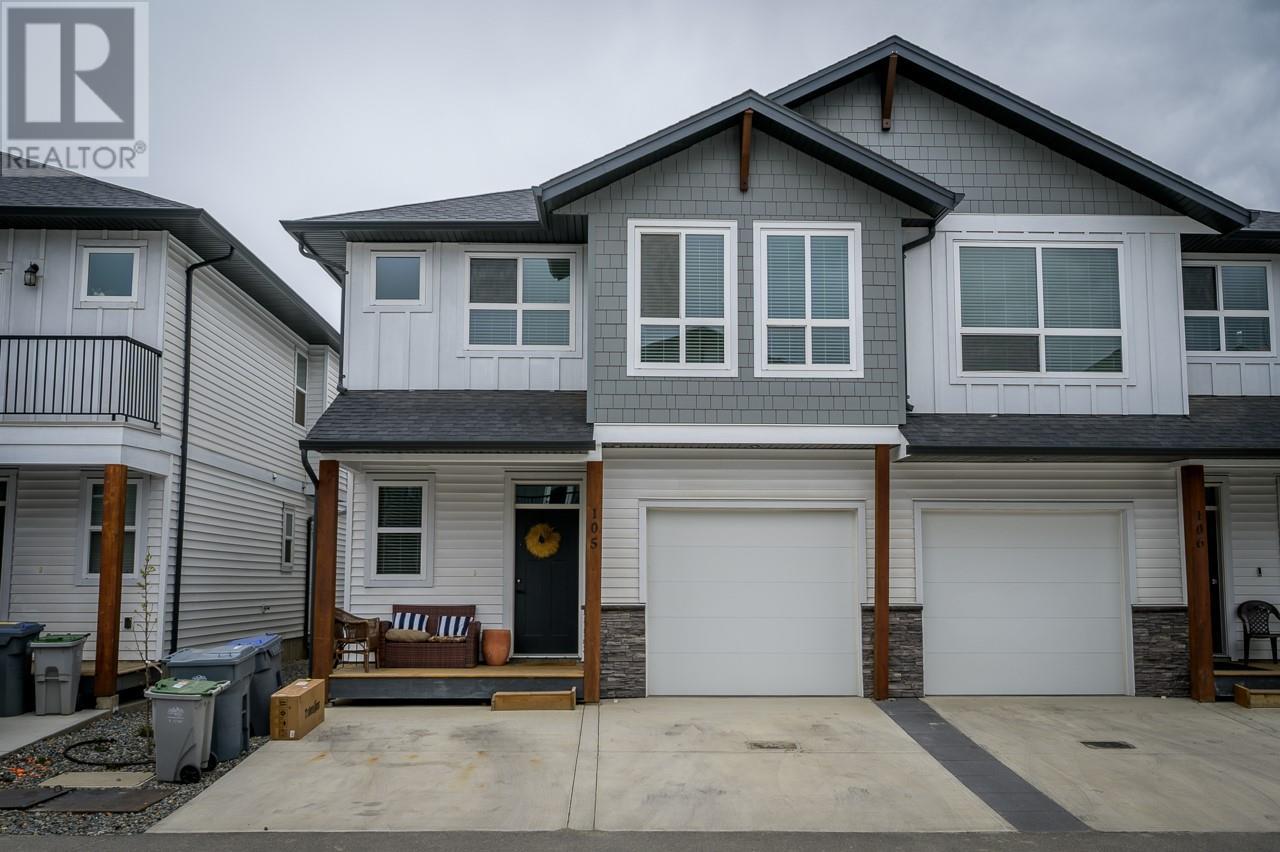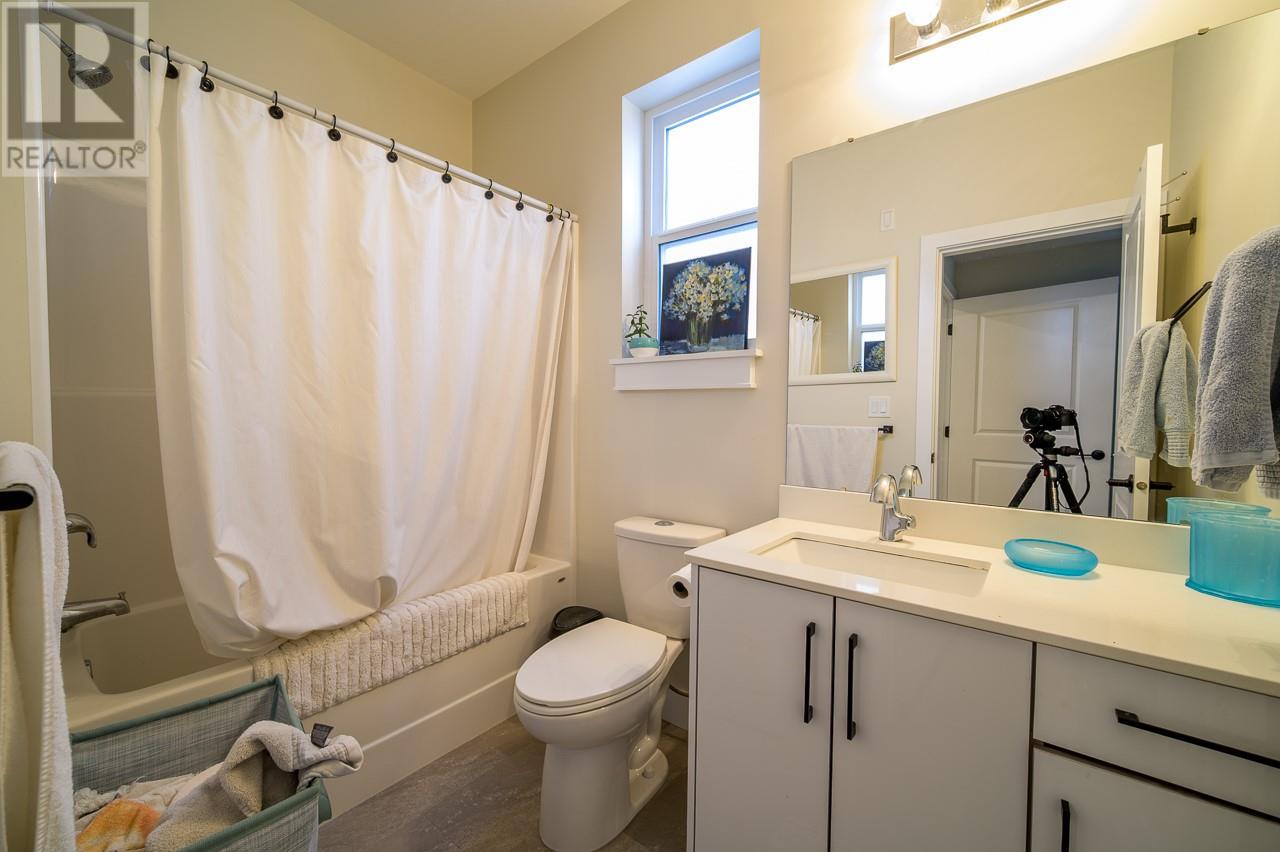2648 Tranquille Road Unit# 105 Kamloops, British Columbia V2B 0J4
$569,000Maintenance,
$150 Monthly
Maintenance,
$150 Monthly3 bed, 3 bath basement entry half-duplex in new Brocklehurst complex. The main floor boasts a spacious and bright open floor plan with large windows throughout, and elegant lighting fixtures, appliances & colour choices. The primary bedroom is located just down the hall and includes a 4-piece bathroom and sizeable walk-in closet. One more bedroom is located on this floor along with another 4-piece bathroom. The daylight basement contains 1 more bedroom, a 4-piece bathroom, and a huge rec room with rough-in bar, separate entry, and cozy patio. Whether you would prefer having extra space for your family or a mortgage helper, this space can easily accommodate either. The basement also includes a mud room with stackable washer & dryer and conveniently provides interior access to the single car garage. This home ready to move-in and enjoy! (id:24231)
Property Details
| MLS® Number | 10341903 |
| Property Type | Single Family |
| Neigbourhood | Brocklehurst |
| Community Name | Skyway Estates |
| Amenities Near By | Golf Nearby, Airport, Park, Recreation, Shopping |
| Community Features | Pets Allowed |
| Features | Level Lot, Central Island |
| Parking Space Total | 2 |
Building
| Bathroom Total | 3 |
| Bedrooms Total | 3 |
| Architectural Style | Split Level Entry |
| Basement Type | Partial |
| Constructed Date | 2021 |
| Construction Style Split Level | Other |
| Exterior Finish | Vinyl Siding, Other |
| Flooring Type | Mixed Flooring |
| Heating Type | Forced Air, See Remarks |
| Roof Material | Asphalt Shingle |
| Roof Style | Unknown |
| Stories Total | 2 |
| Size Interior | 1730 Sqft |
| Type | Duplex |
| Utility Water | Municipal Water |
Parking
| Attached Garage | 1 |
Land
| Access Type | Easy Access |
| Acreage | No |
| Land Amenities | Golf Nearby, Airport, Park, Recreation, Shopping |
| Landscape Features | Level |
| Sewer | Municipal Sewage System |
| Size Irregular | 0.05 |
| Size Total | 0.05 Ac|under 1 Acre |
| Size Total Text | 0.05 Ac|under 1 Acre |
| Zoning Type | Unknown |
Rooms
| Level | Type | Length | Width | Dimensions |
|---|---|---|---|---|
| Basement | Recreation Room | 16'11'' x 12'11'' | ||
| Basement | Foyer | 20'4'' x 6'3'' | ||
| Basement | Bedroom | 9'1'' x 8'11'' | ||
| Basement | 4pc Bathroom | Measurements not available | ||
| Main Level | Bedroom | 10'6'' x 10'1'' | ||
| Main Level | Primary Bedroom | 12'0'' x 12'0'' | ||
| Main Level | Dining Nook | 10'1'' x 6'3'' | ||
| Main Level | Dining Room | 12'1'' x 7'0'' | ||
| Main Level | Living Room | 18'8'' x 11'9'' | ||
| Main Level | Kitchen | 12'8'' x 9'3'' | ||
| Main Level | 4pc Ensuite Bath | Measurements not available | ||
| Main Level | 4pc Bathroom | Measurements not available |
https://www.realtor.ca/real-estate/28117386/2648-tranquille-road-unit-105-kamloops-brocklehurst
Interested?
Contact us for more information





















