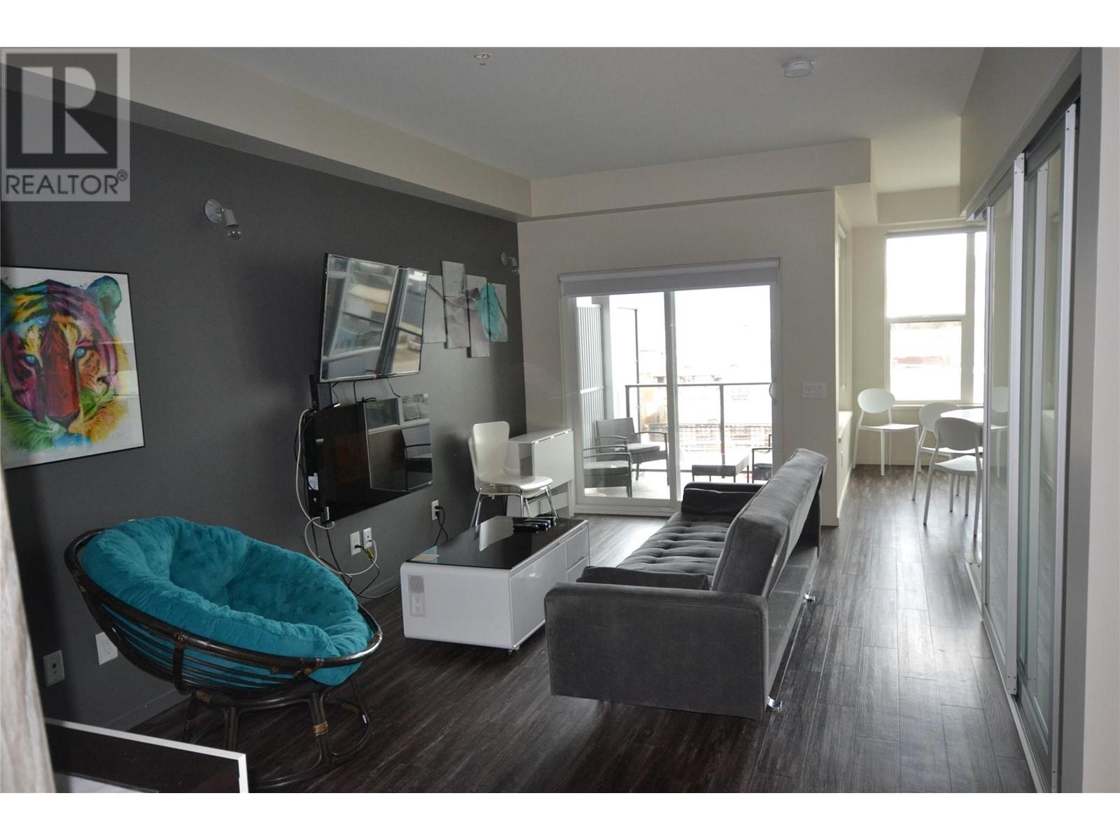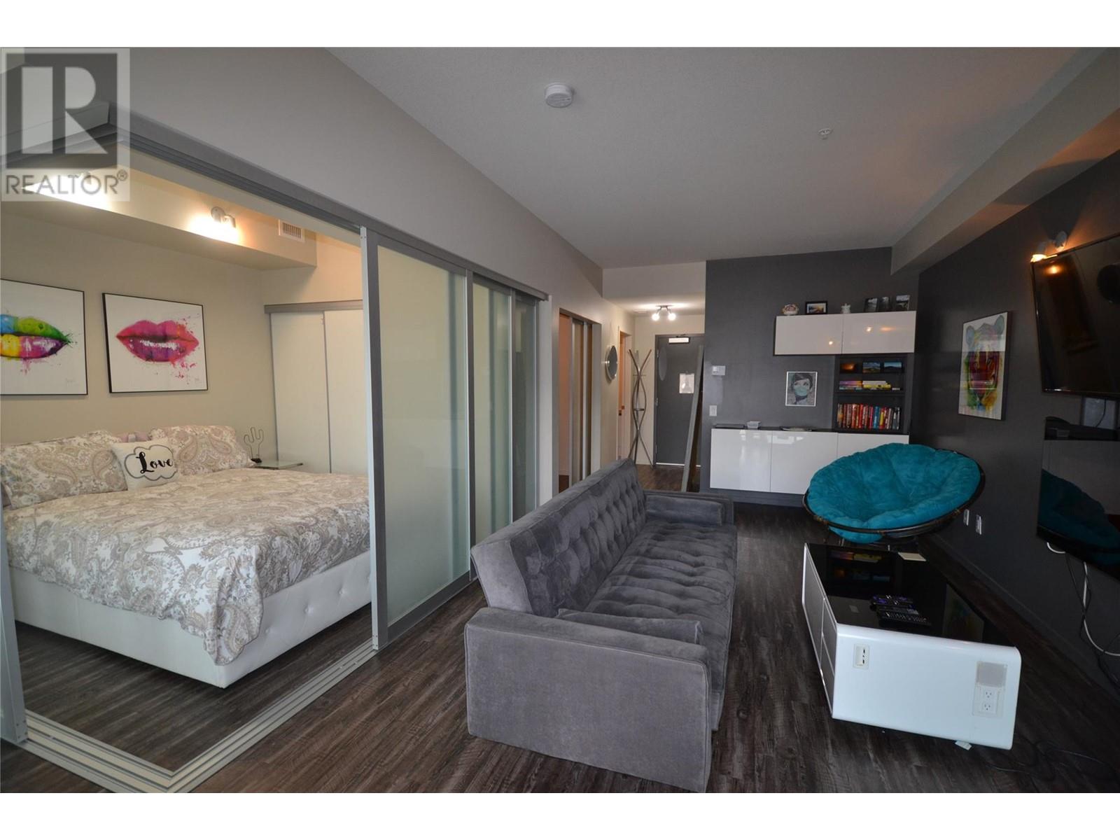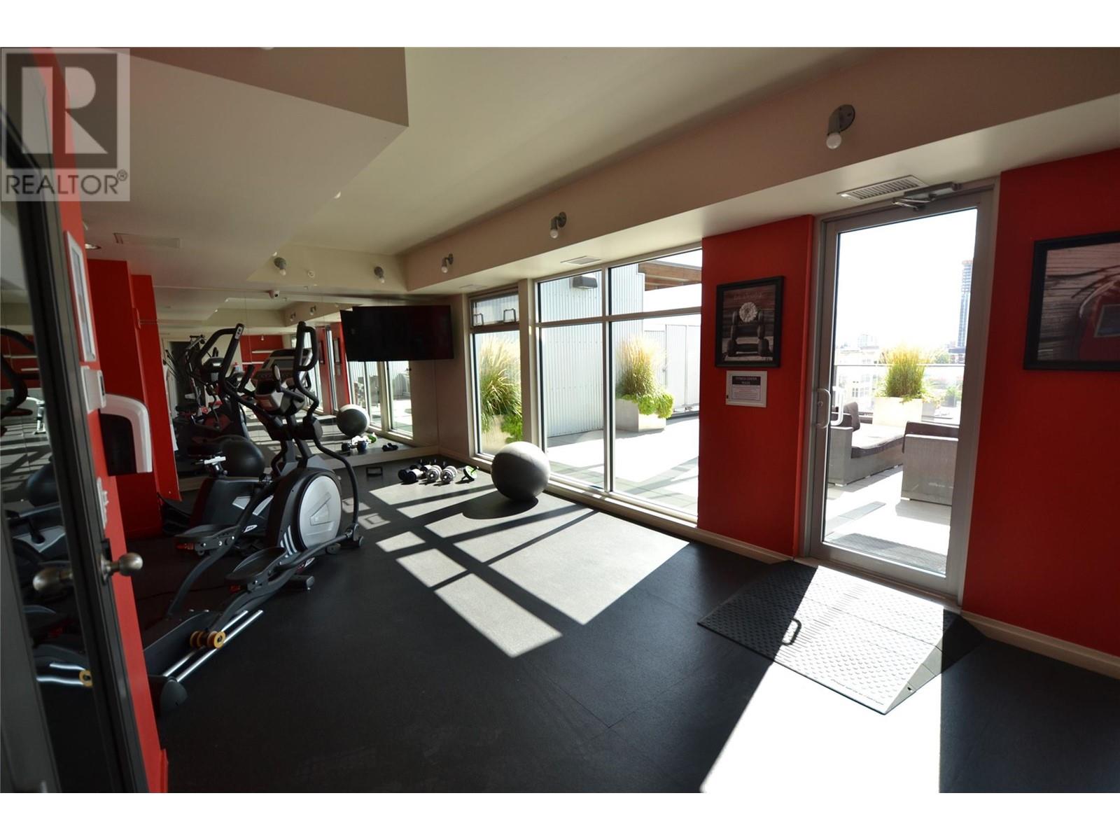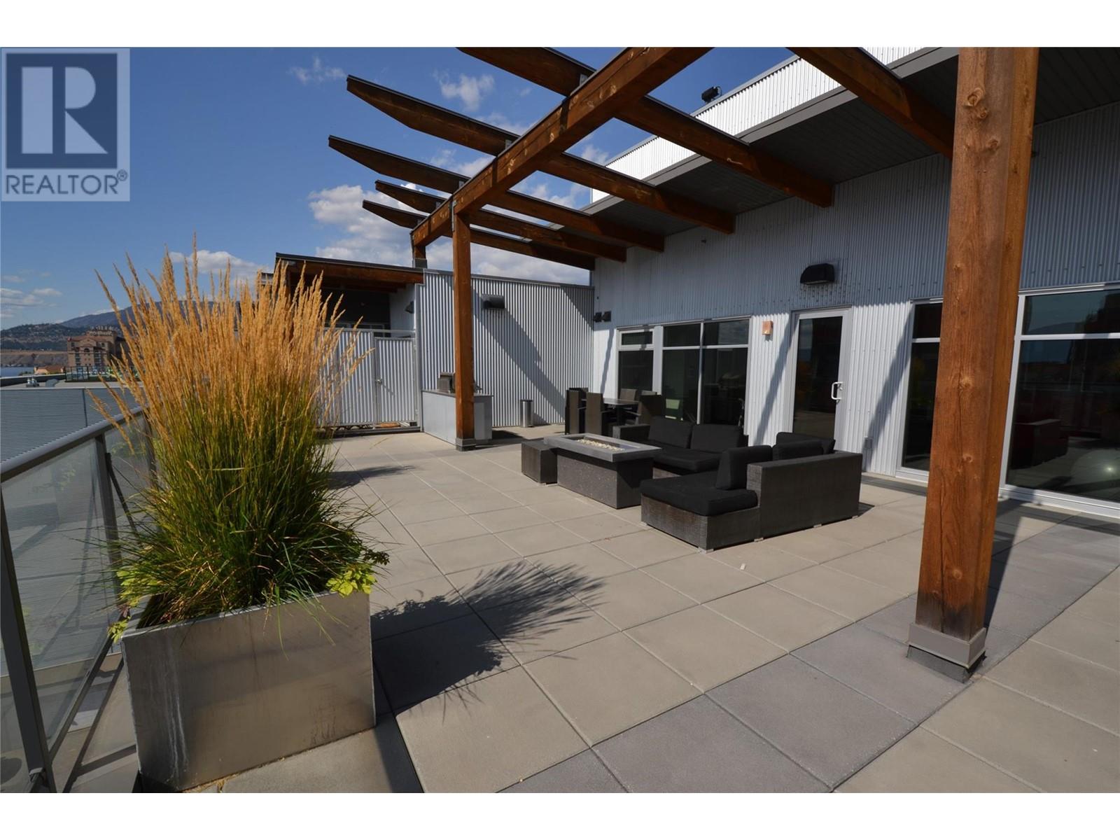1290 St. Paul Street Unit# 505 Kelowna, British Columbia V1Y 2C9
$425,000Maintenance,
$323.20 Monthly
Maintenance,
$323.20 MonthlyThis 5th floor condo is in the sought after Sole building in the heart of Kelowna's cultural district. This north facing 2 bedroom 1 bath Junior suite with views to Knox Mountain, has quartz counters, vinyl plank flooring, stainless appliances, washer, dryer and roller blinds. Smart spaces, edgy design and located within easy walking distance to the new UBCO downtown campus, library, pubs, restaurants, art walk and Prospera Place. The 6th floor offers fitness facilities and a beautiful outdoor rooftop patio with a view to the lake; ideal for entertaining. Walk to all major amenities and the fabulous beaches of Okanagan Lake in minutes. Pet friendly building. Can be fully furnished or not. The building is zoned for short term rentals once they are permitted again. (id:24231)
Property Details
| MLS® Number | 10341949 |
| Property Type | Single Family |
| Neigbourhood | Kelowna North |
| Community Name | Sole |
| Amenities Near By | Golf Nearby, Recreation, Shopping |
| Features | Central Island, One Balcony |
| Parking Space Total | 1 |
| Storage Type | Storage, Locker |
| View Type | City View, Mountain View |
Building
| Bathroom Total | 1 |
| Bedrooms Total | 2 |
| Appliances | Refrigerator, Dishwasher, Dryer, Range - Electric, Microwave, Washer |
| Architectural Style | Other |
| Constructed Date | 2015 |
| Cooling Type | Central Air Conditioning |
| Fire Protection | Sprinkler System-fire, Smoke Detector Only |
| Fireplace Fuel | Unknown |
| Fireplace Present | Yes |
| Fireplace Type | Decorative |
| Flooring Type | Vinyl |
| Heating Type | Forced Air, Other |
| Roof Material | Metal |
| Roof Style | Unknown |
| Stories Total | 1 |
| Size Interior | 664 Sqft |
| Type | Apartment |
| Utility Water | Municipal Water |
Parking
| Parkade |
Land
| Access Type | Easy Access |
| Acreage | No |
| Land Amenities | Golf Nearby, Recreation, Shopping |
| Sewer | Municipal Sewage System |
| Size Total Text | Under 1 Acre |
| Zoning Type | Unknown |
Rooms
| Level | Type | Length | Width | Dimensions |
|---|---|---|---|---|
| Main Level | Bedroom | 8'2'' x 7'4'' | ||
| Main Level | Primary Bedroom | 8'6'' x 8'9'' | ||
| Main Level | Dining Room | 5'11'' x 5'4'' | ||
| Main Level | 4pc Bathroom | 8'2'' x 5'0'' | ||
| Main Level | Living Room | 8'2'' x 19'0'' | ||
| Main Level | Kitchen | 11'1'' x 11'0'' |
https://www.realtor.ca/real-estate/28117565/1290-st-paul-street-unit-505-kelowna-kelowna-north
Interested?
Contact us for more information
















