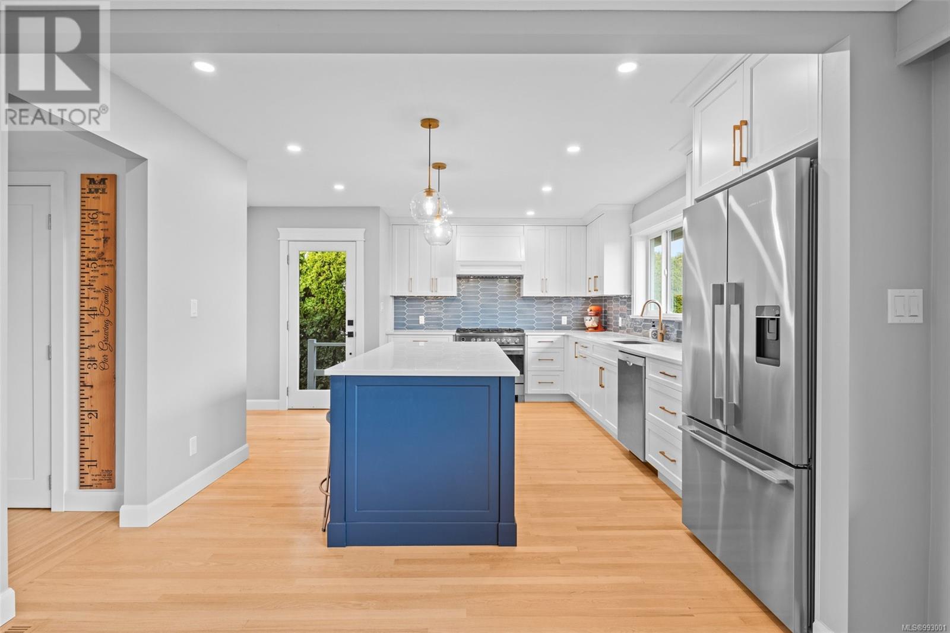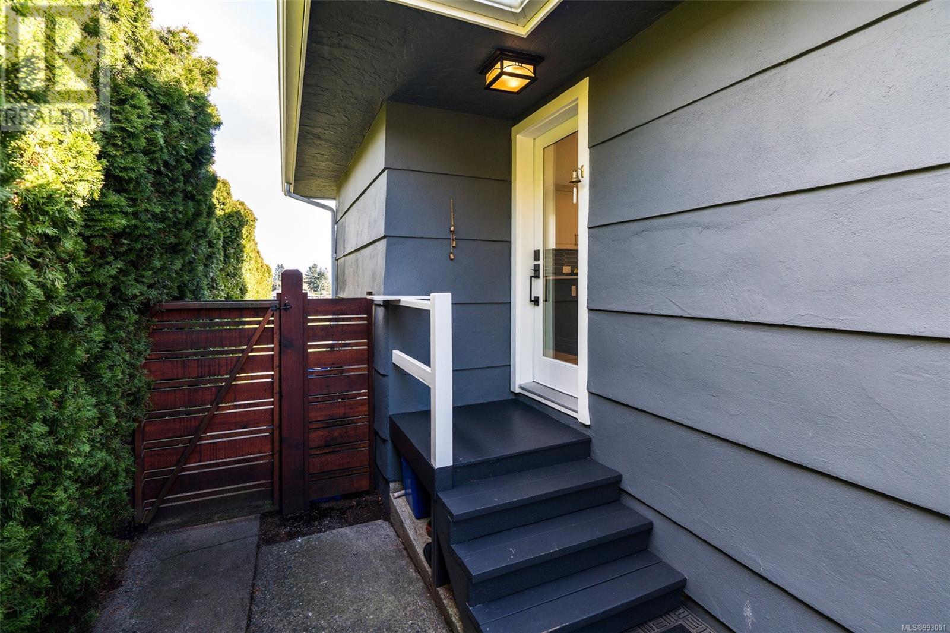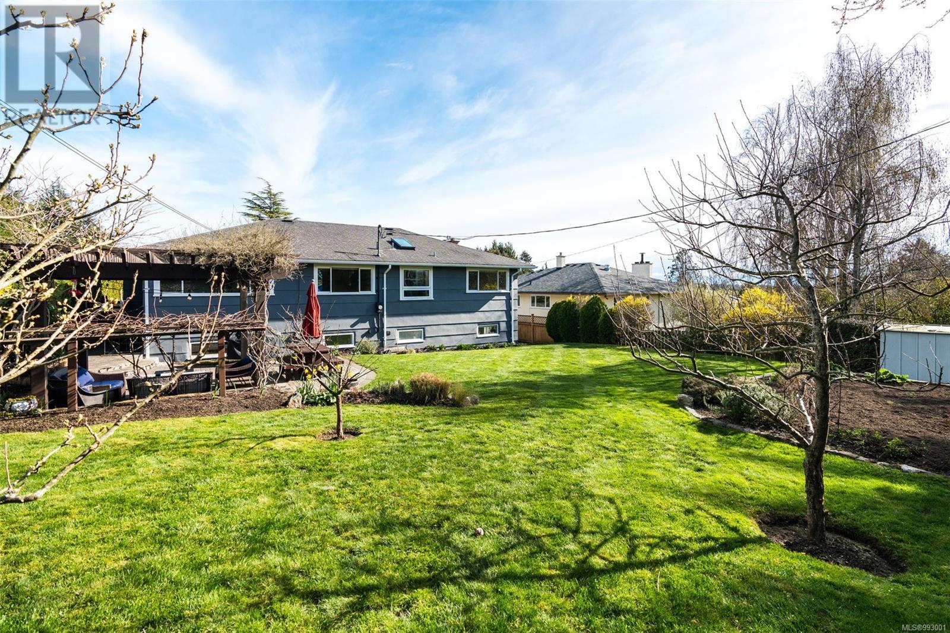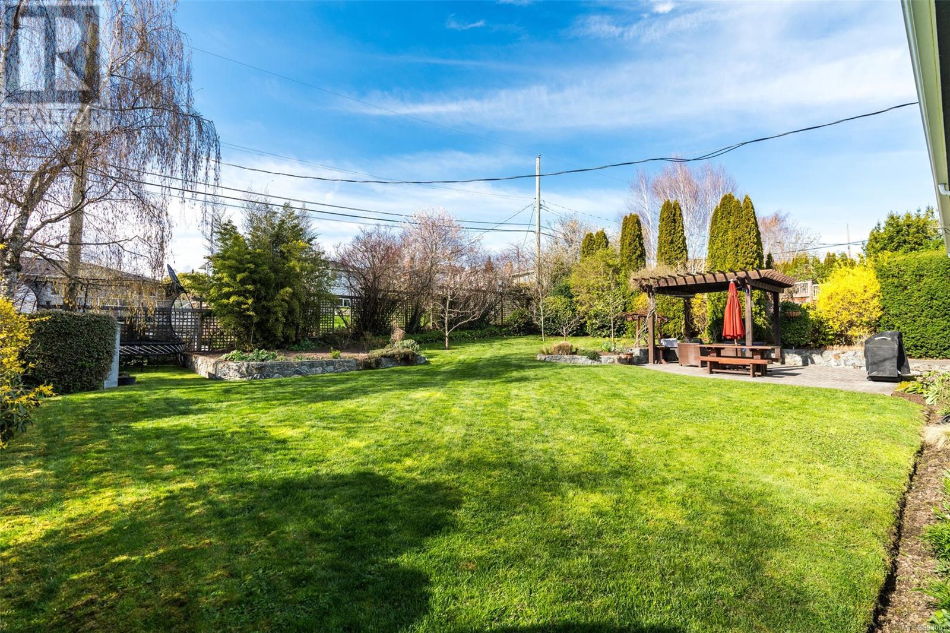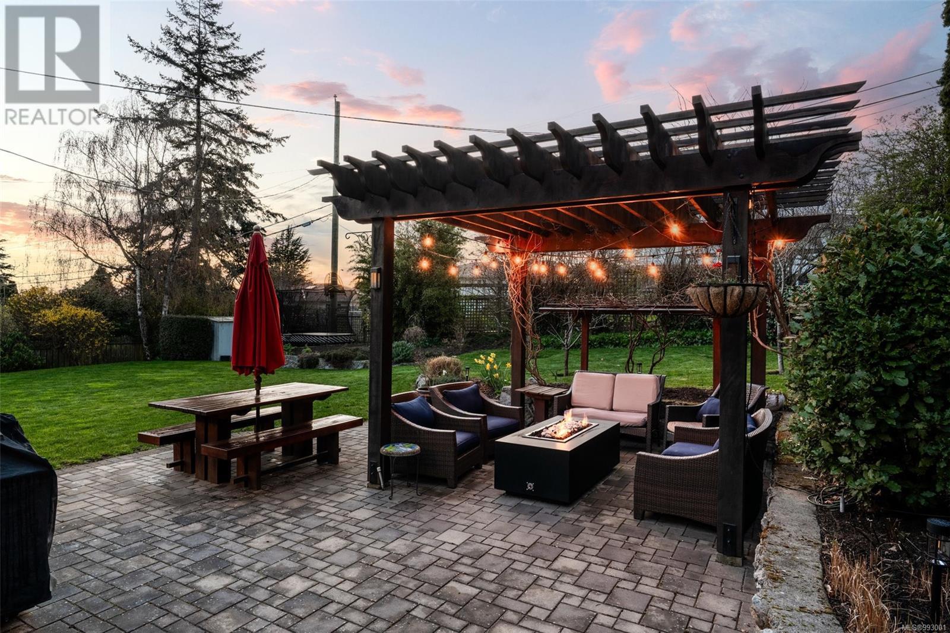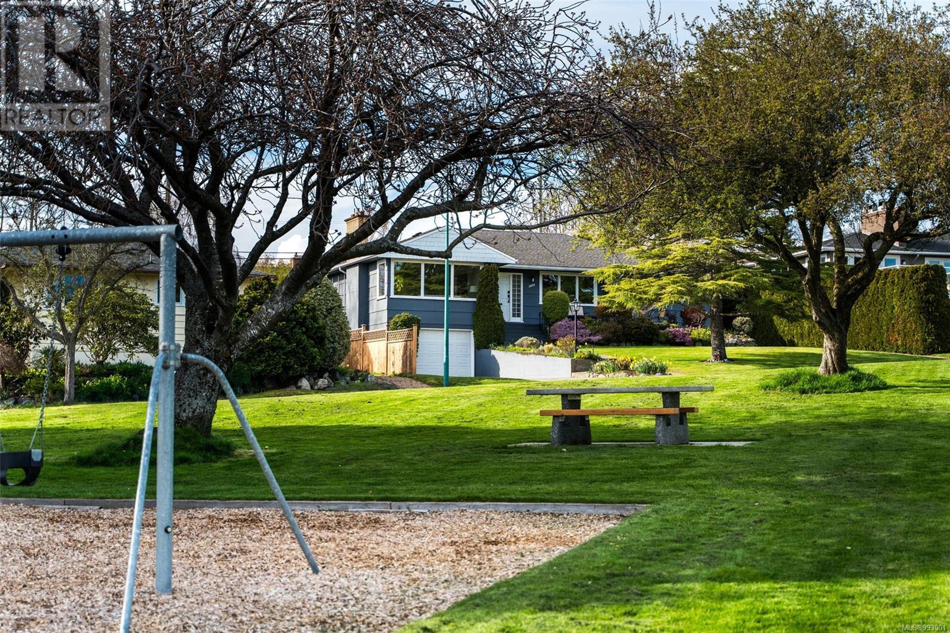4 Bedroom
2 Bathroom
3054 sqft
Fireplace
None
$1,985,000
OPEN, SAT, APRIL 5th, 1-3pm. Located on a quiet street in the sought-after Lansdowne slopes, this turn-key home on a 10,000+ sqft. lot is across the street from Oakdowne Park! The spacious main floor w/ over 1500 sqft. has a great family layout w/ 3 bedrooms & a gorgeous 5pc spa-like bathroom w/ vaulted ceilings. The recent high-end kitchen reno w/ open-concept living will inspire you to cook while watching your kids, fido, or grandkiddos play in the park. Downstairs has great height w/ 7’3 ceilings & has a large rec room, 4th bedroom, storage area (5th bedroom?), garage, 3pc bath, laundry, flex space, & a separate entrance (in-law suite?). The west-facing backyard has established veggies, flowers, fruit trees, & a patio firepit to BBQ & entertain. Other features include hardwood floors, newer gas fireplace, & views of the Olympic mountains. Steps to Uplands Golf Course, Willows Elementary school, Oak Bay High School, Carnarvon Park, Gonzales pre-school, & several villages/shops. (id:24231)
Property Details
|
MLS® Number
|
993001 |
|
Property Type
|
Single Family |
|
Neigbourhood
|
Henderson |
|
Parking Space Total
|
3 |
|
Structure
|
Patio(s) |
|
View Type
|
City View, Mountain View, Valley View |
Building
|
Bathroom Total
|
2 |
|
Bedrooms Total
|
4 |
|
Constructed Date
|
1952 |
|
Cooling Type
|
None |
|
Fireplace Present
|
Yes |
|
Fireplace Total
|
1 |
|
Heating Fuel
|
Electric, Natural Gas |
|
Size Interior
|
3054 Sqft |
|
Total Finished Area
|
2512 Sqft |
|
Type
|
House |
Land
|
Acreage
|
No |
|
Size Irregular
|
10220 |
|
Size Total
|
10220 Sqft |
|
Size Total Text
|
10220 Sqft |
|
Zoning Type
|
Residential |
Rooms
| Level |
Type |
Length |
Width |
Dimensions |
|
Lower Level |
Patio |
22 ft |
21 ft |
22 ft x 21 ft |
|
Lower Level |
Storage |
7 ft |
3 ft |
7 ft x 3 ft |
|
Lower Level |
Laundry Room |
3 ft |
4 ft |
3 ft x 4 ft |
|
Lower Level |
Storage |
13 ft |
18 ft |
13 ft x 18 ft |
|
Lower Level |
Bathroom |
|
|
3-Piece |
|
Lower Level |
Bedroom |
13 ft |
14 ft |
13 ft x 14 ft |
|
Lower Level |
Bonus Room |
12 ft |
10 ft |
12 ft x 10 ft |
|
Lower Level |
Recreation Room |
13 ft |
22 ft |
13 ft x 22 ft |
|
Main Level |
Porch |
7 ft |
27 ft |
7 ft x 27 ft |
|
Main Level |
Bathroom |
9 ft |
8 ft |
9 ft x 8 ft |
|
Main Level |
Bedroom |
10 ft |
10 ft |
10 ft x 10 ft |
|
Main Level |
Bedroom |
10 ft |
12 ft |
10 ft x 12 ft |
|
Main Level |
Primary Bedroom |
13 ft |
14 ft |
13 ft x 14 ft |
|
Main Level |
Kitchen |
12 ft |
17 ft |
12 ft x 17 ft |
|
Main Level |
Dining Room |
13 ft |
12 ft |
13 ft x 12 ft |
|
Main Level |
Living Room |
20 ft |
14 ft |
20 ft x 14 ft |
|
Main Level |
Entrance |
5 ft |
8 ft |
5 ft x 8 ft |
https://www.realtor.ca/real-estate/28109245/3026-oakdowne-rd-oak-bay-henderson









