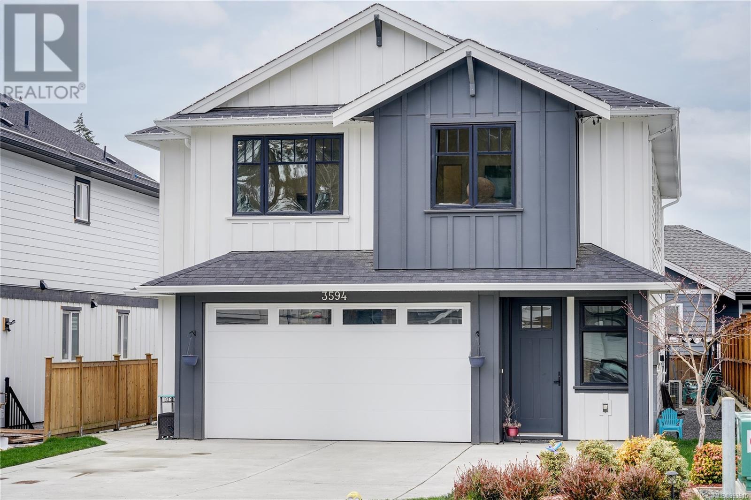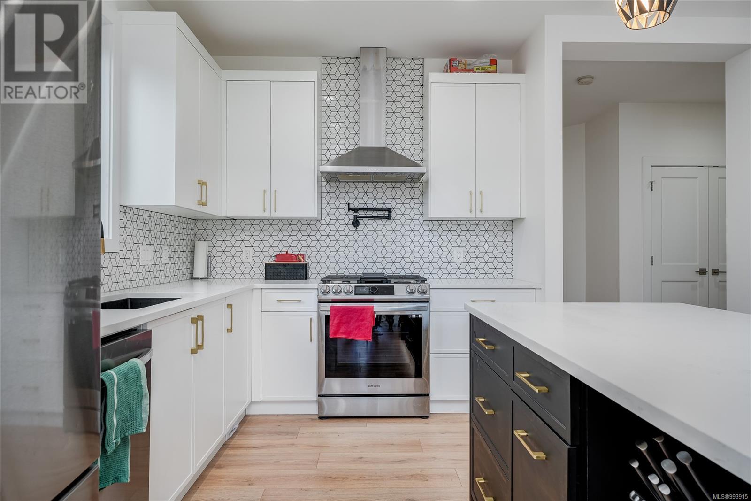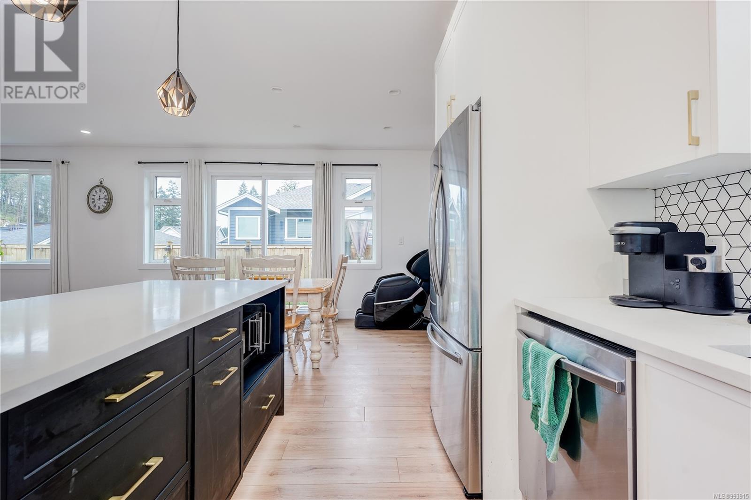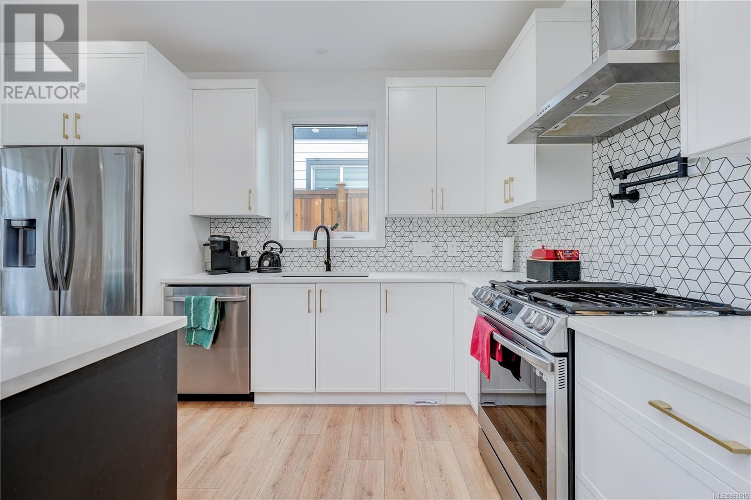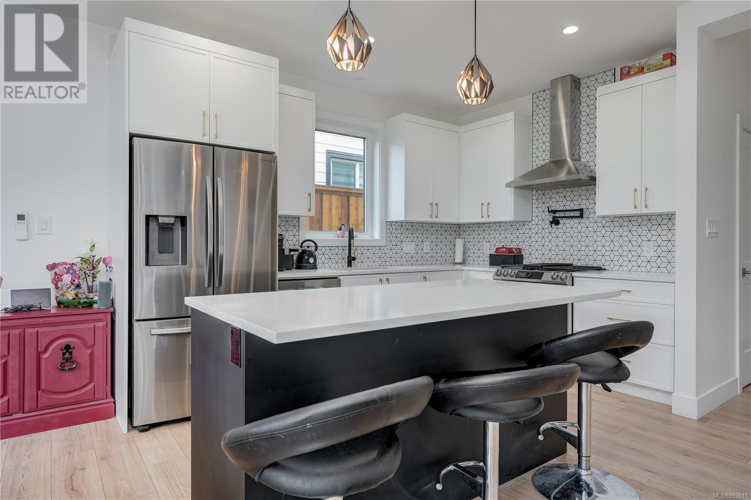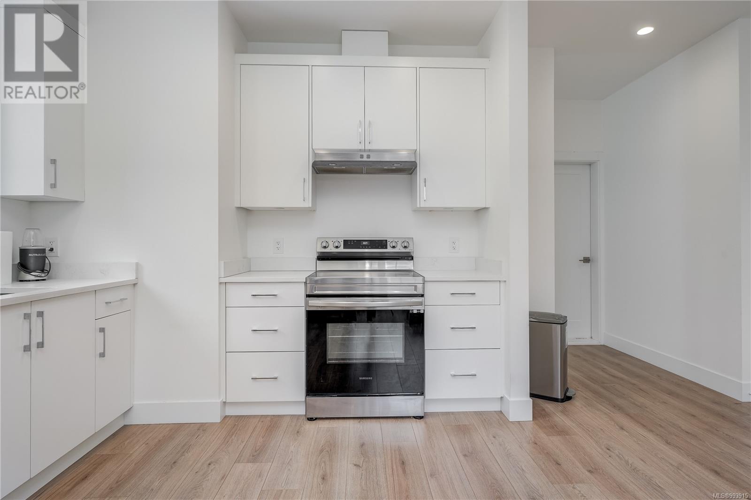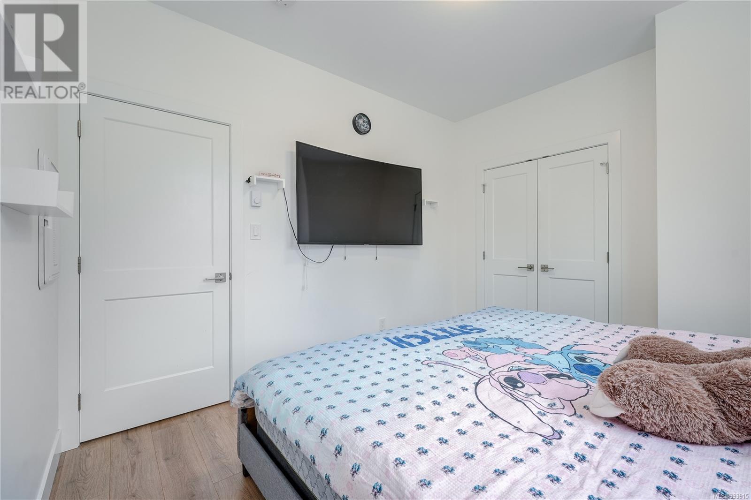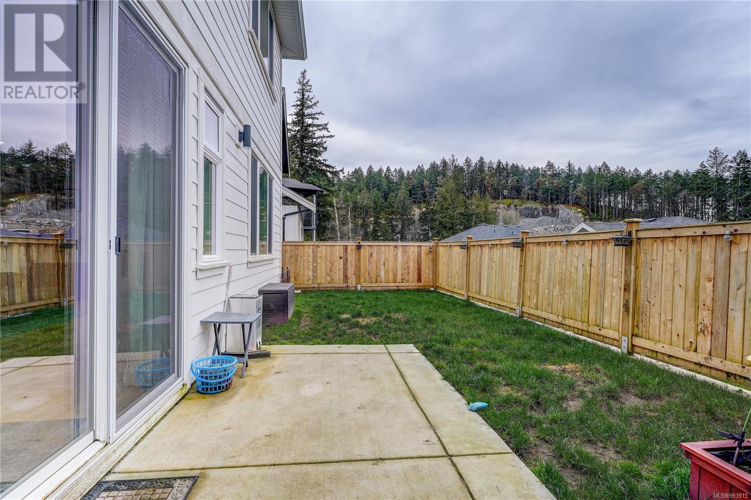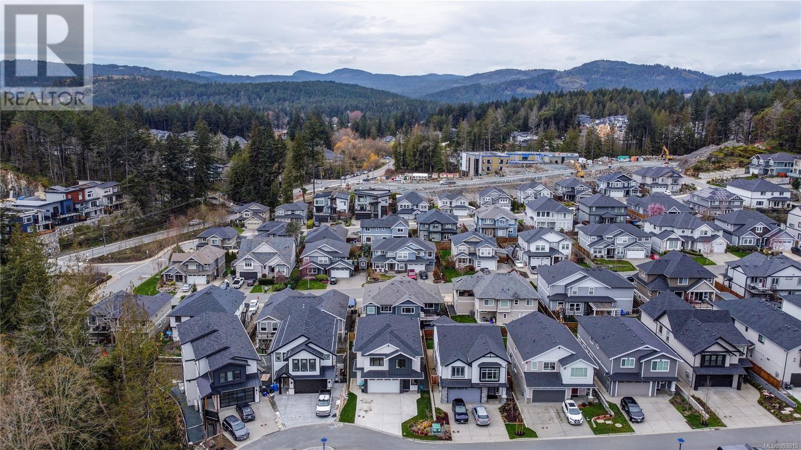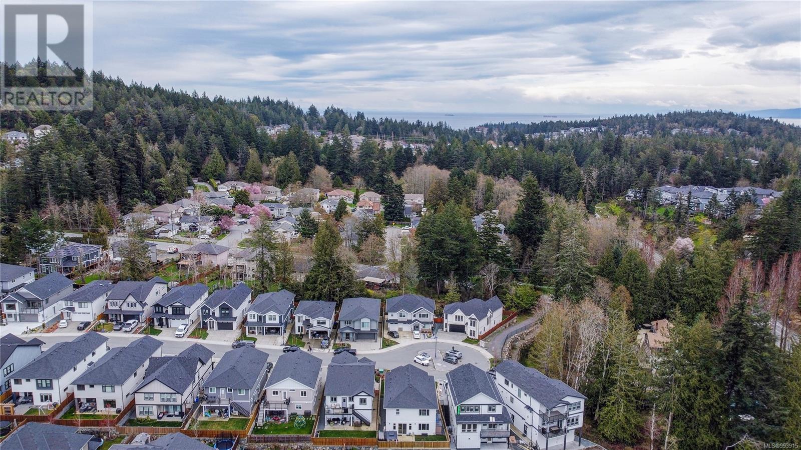5 Bedroom
4 Bathroom
3311 sqft
Fireplace
Air Conditioned, Wall Unit
Baseboard Heaters, Heat Pump, Heat Recovery Ventilation (Hrv)
$1,325,000
This stunning 5-bed, 4-bath home—complete with a self-contained 1-bedroom suite—offers the perfect blend of luxury and comfort for families looking to embrace ideal West Coast living in Olympic View. With over 2,850 sqft., the bright, open-concept design features a striking natural gas fireplace, while the kitchen & bathrooms showcase quartz countertops, beautiful tile work, soft-close cabinetry, under-cabinet lighting, and premium appliances, including a gas stove. Thoughtful details like heated bathroom floors, custom closets, and black & brushed nickel finishes elevate the space. Stay comfortable year-round with a heat pump for heating & cooling. Outside, the fully irrigated yard provides a low-maintenance, well landscaped space—perfect for family gatherings, summer BBQs, and entertaining. Situated in Langford’s sought-after Olympic View, this home provides easy access to schools, scenic trails, beaches, and top-tier amenities. (id:24231)
Property Details
|
MLS® Number
|
993915 |
|
Property Type
|
Single Family |
|
Neigbourhood
|
Olympic View |
|
Features
|
Cul-de-sac |
|
Parking Space Total
|
4 |
|
Plan
|
Epp114814 |
Building
|
Bathroom Total
|
4 |
|
Bedrooms Total
|
5 |
|
Constructed Date
|
2022 |
|
Cooling Type
|
Air Conditioned, Wall Unit |
|
Fireplace Present
|
Yes |
|
Fireplace Total
|
1 |
|
Heating Fuel
|
Electric |
|
Heating Type
|
Baseboard Heaters, Heat Pump, Heat Recovery Ventilation (hrv) |
|
Size Interior
|
3311 Sqft |
|
Total Finished Area
|
2878 Sqft |
|
Type
|
House |
Land
|
Acreage
|
No |
|
Size Irregular
|
4370 |
|
Size Total
|
4370 Sqft |
|
Size Total Text
|
4370 Sqft |
|
Zoning Type
|
Residential |
Rooms
| Level |
Type |
Length |
Width |
Dimensions |
|
Second Level |
Bathroom |
|
|
4-Piece |
|
Second Level |
Bedroom |
10 ft |
10 ft |
10 ft x 10 ft |
|
Second Level |
Bathroom |
|
|
4-Piece |
|
Second Level |
Bedroom |
12 ft |
10 ft |
12 ft x 10 ft |
|
Second Level |
Primary Bedroom |
15 ft |
13 ft |
15 ft x 13 ft |
|
Second Level |
Ensuite |
|
|
4-Piece |
|
Second Level |
Bedroom |
12 ft |
10 ft |
12 ft x 10 ft |
|
Main Level |
Bathroom |
|
|
2-Piece |
|
Main Level |
Bedroom |
12 ft |
9 ft |
12 ft x 9 ft |
|
Main Level |
Living Room |
17 ft |
16 ft |
17 ft x 16 ft |
|
Main Level |
Dining Room |
13 ft |
9 ft |
13 ft x 9 ft |
|
Main Level |
Kitchen |
13 ft |
9 ft |
13 ft x 9 ft |
|
Main Level |
Laundry Room |
11 ft |
6 ft |
11 ft x 6 ft |
|
Main Level |
Entrance |
8 ft |
7 ft |
8 ft x 7 ft |
|
Additional Accommodation |
Living Room |
12 ft |
8 ft |
12 ft x 8 ft |
|
Additional Accommodation |
Kitchen |
12 ft |
10 ft |
12 ft x 10 ft |
https://www.realtor.ca/real-estate/28108328/3594-delblush-lane-langford-olympic-view
