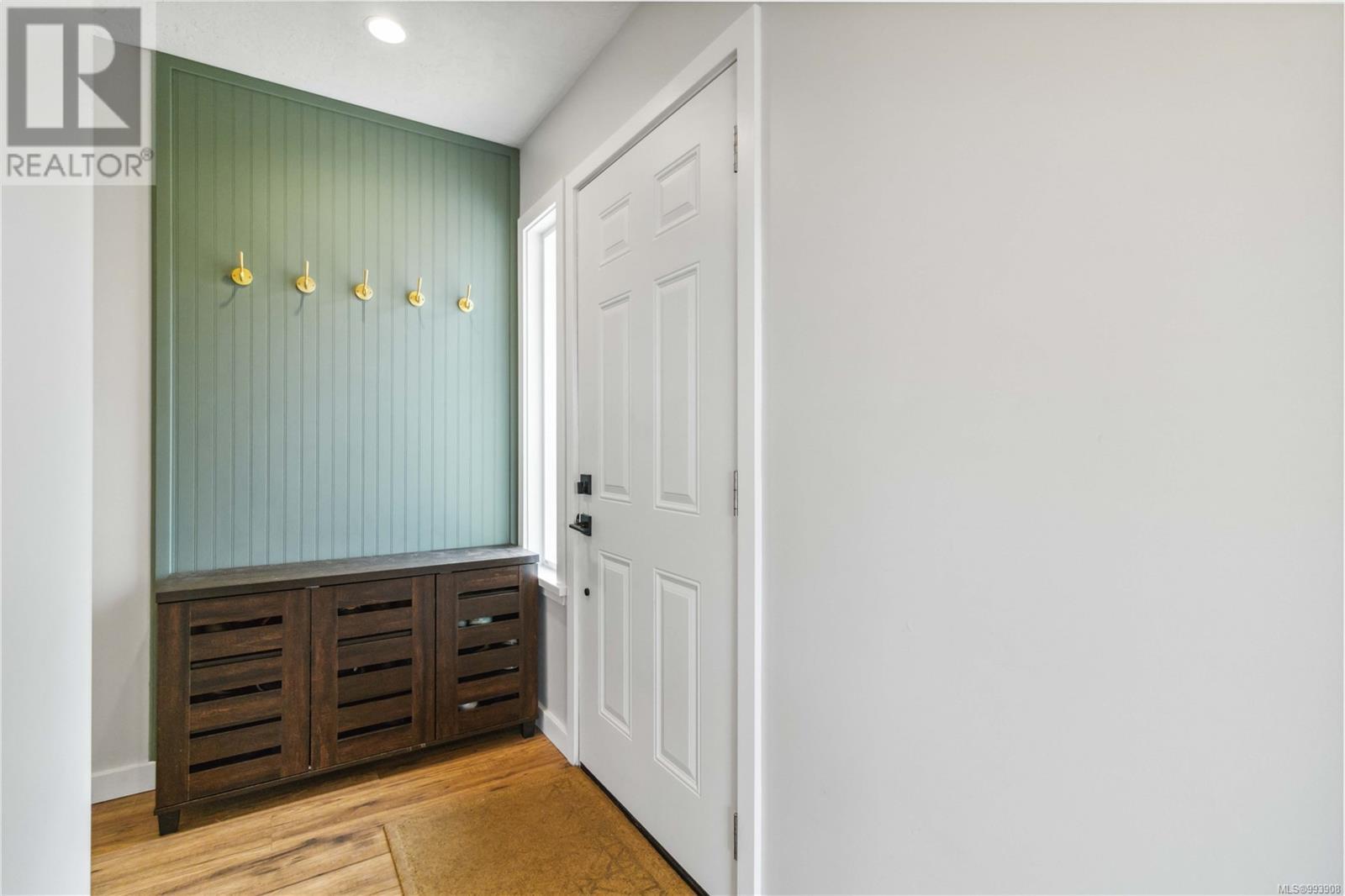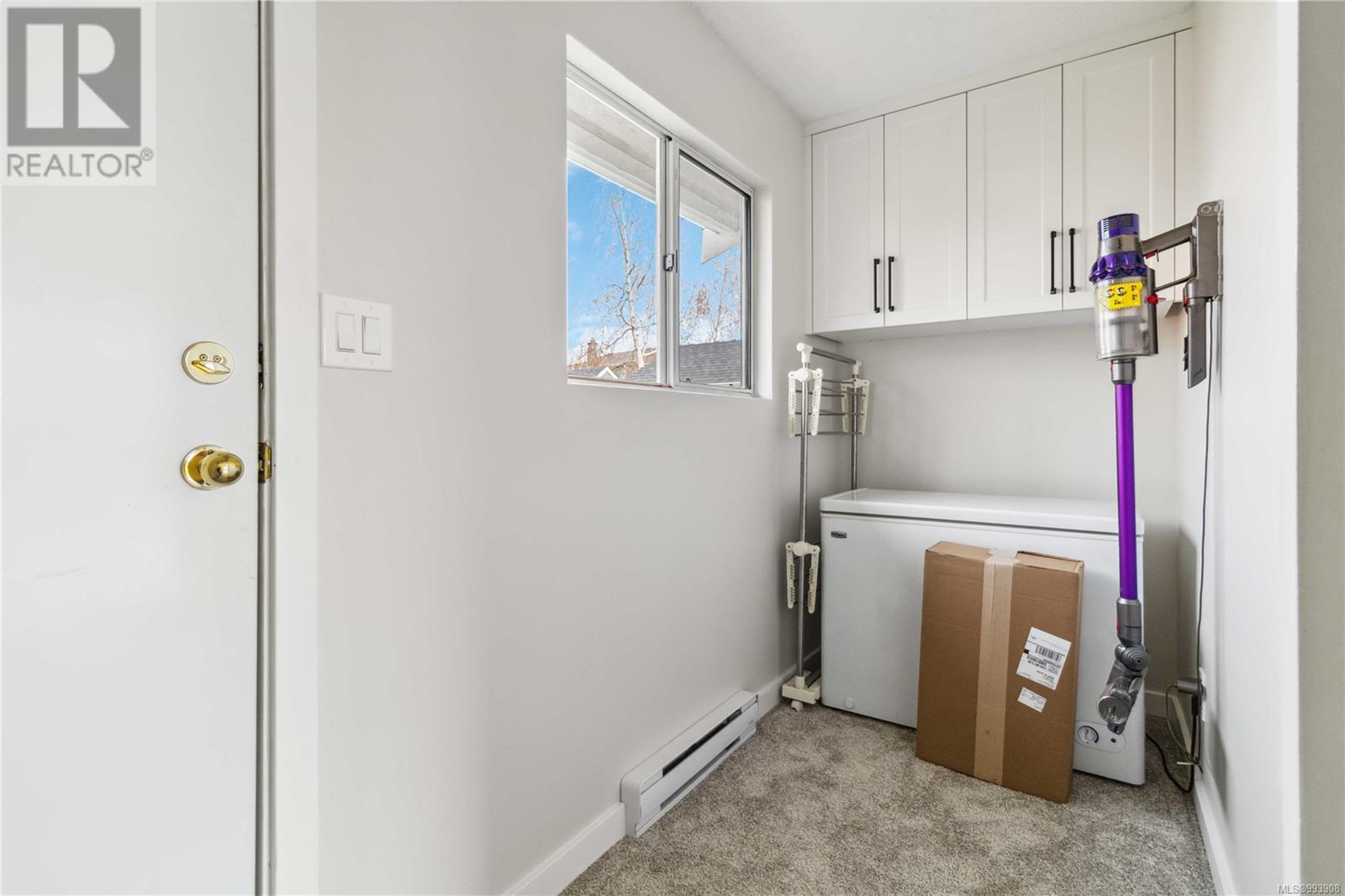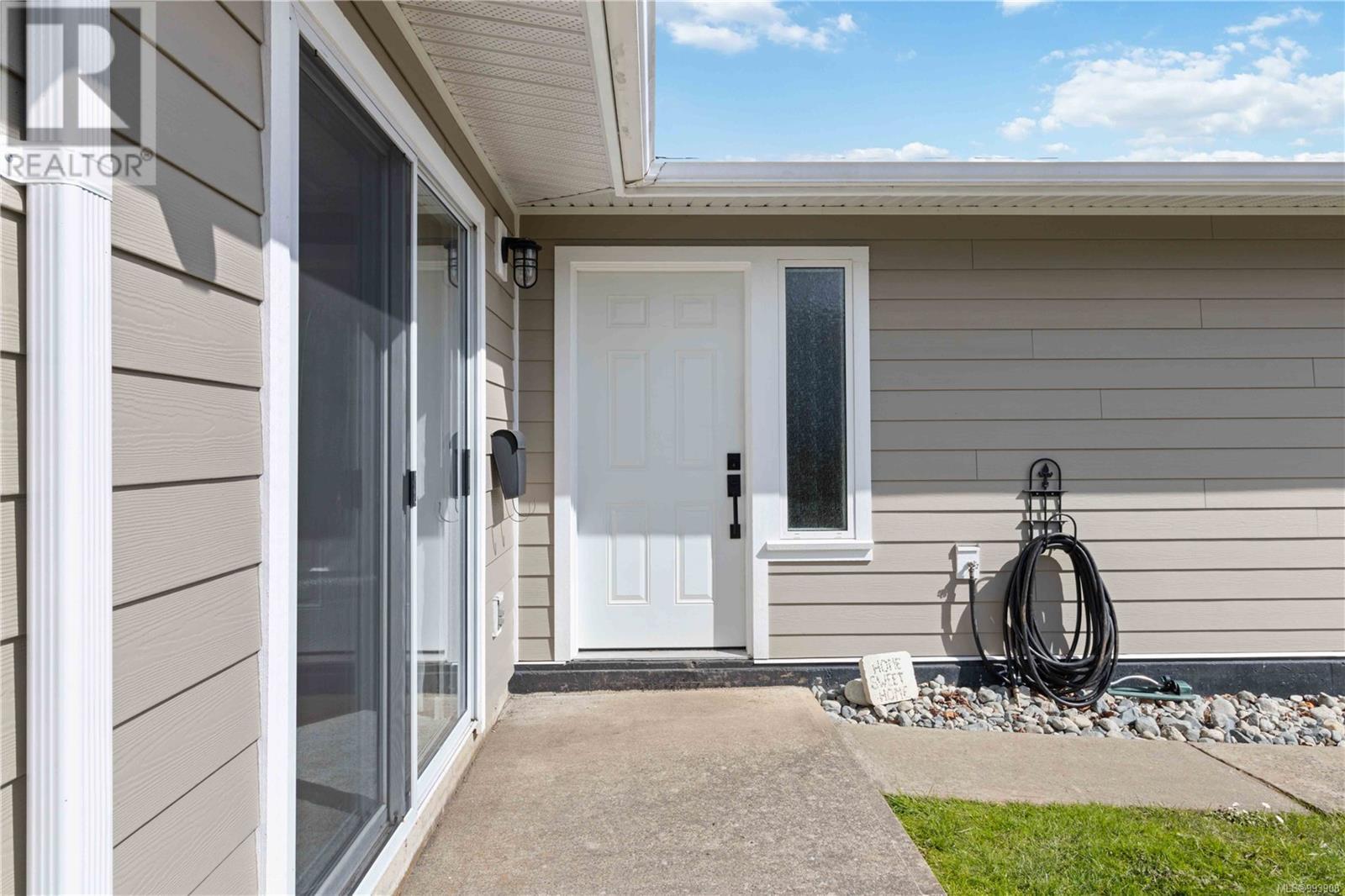3 Bedroom
1 Bathroom
1885 sqft
Fireplace
Air Conditioned
Baseboard Heaters, Heat Pump
$1,040,000
OPEN HOUSE APRIL 12 1:30-3 Charming Renovated Rancher in Sidney! Tucked away on a quiet cul-de-sac, 9620 Barnes Place is a beautifully updated 3-bedroom (or 2-bedroom + office), 1-bathroom rancher on a 6,800 sq. ft. lot near downtown Sidney. With approximately 1,350 sq. ft., this home offers a flexible layout with a large living room, dining area and bright sunroom. Recent updates include a new two-tone kitchen with quartz counters, appliances, gas fireplace, spa-like bathroom with in-floor heating, ductless heat pump with A/C, new flooring throughout, and built-in closet organizers. Step outside to enjoy a sunny fenced backyard with a new patio, fresh landscaping, fruit trees, and a shed with power. Exterior upgrades include new roof, HardiPlank siding, chimney updates, fresh paint, and RV parking. Just minutes from Tulista Park, trails, the airport, and BC Ferries, this move-in-ready home offers modern comfort in an unbeatable location. Don’t miss this rare opportunity! (id:24231)
Property Details
|
MLS® Number
|
993908 |
|
Property Type
|
Single Family |
|
Neigbourhood
|
Sidney South-West |
|
Features
|
Cul-de-sac, Irregular Lot Size |
|
Parking Space Total
|
2 |
|
Plan
|
Vip40431 |
|
Structure
|
Patio(s) |
Building
|
Bathroom Total
|
1 |
|
Bedrooms Total
|
3 |
|
Appliances
|
Refrigerator, Stove, Washer, Dryer |
|
Constructed Date
|
1986 |
|
Cooling Type
|
Air Conditioned |
|
Fireplace Present
|
Yes |
|
Fireplace Total
|
1 |
|
Heating Fuel
|
Electric, Natural Gas |
|
Heating Type
|
Baseboard Heaters, Heat Pump |
|
Size Interior
|
1885 Sqft |
|
Total Finished Area
|
1350 Sqft |
|
Type
|
House |
Parking
Land
|
Acreage
|
No |
|
Size Irregular
|
6800 |
|
Size Total
|
6800 Sqft |
|
Size Total Text
|
6800 Sqft |
|
Zoning Type
|
Residential |
Rooms
| Level |
Type |
Length |
Width |
Dimensions |
|
Main Level |
Workshop |
|
|
9'3 x 9'3 |
|
Main Level |
Patio |
|
|
13' x 15' |
|
Main Level |
Sunroom |
|
|
10' x 10' |
|
Main Level |
Storage |
|
|
4' x 12' |
|
Main Level |
Bedroom |
|
|
13' x 11' |
|
Main Level |
Bathroom |
|
|
4-Piece |
|
Main Level |
Primary Bedroom |
|
|
11' x 13' |
|
Main Level |
Kitchen |
|
|
10' x 13' |
|
Main Level |
Dining Room |
|
|
10' x 7' |
|
Main Level |
Living Room |
|
|
14' x 17' |
|
Additional Accommodation |
Bedroom |
|
|
12' x 13' |
https://www.realtor.ca/real-estate/28110133/9620-barnes-pl-sidney-sidney-south-west











































