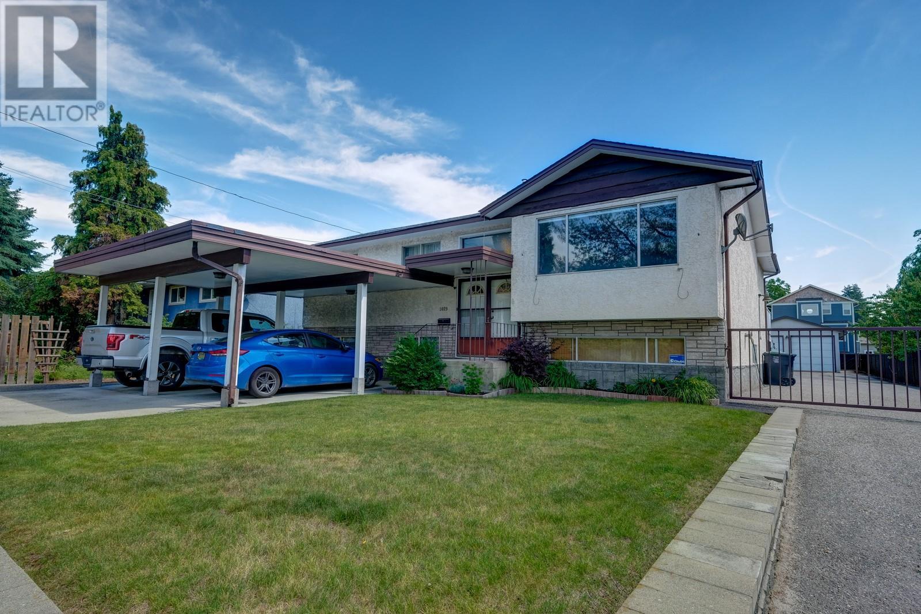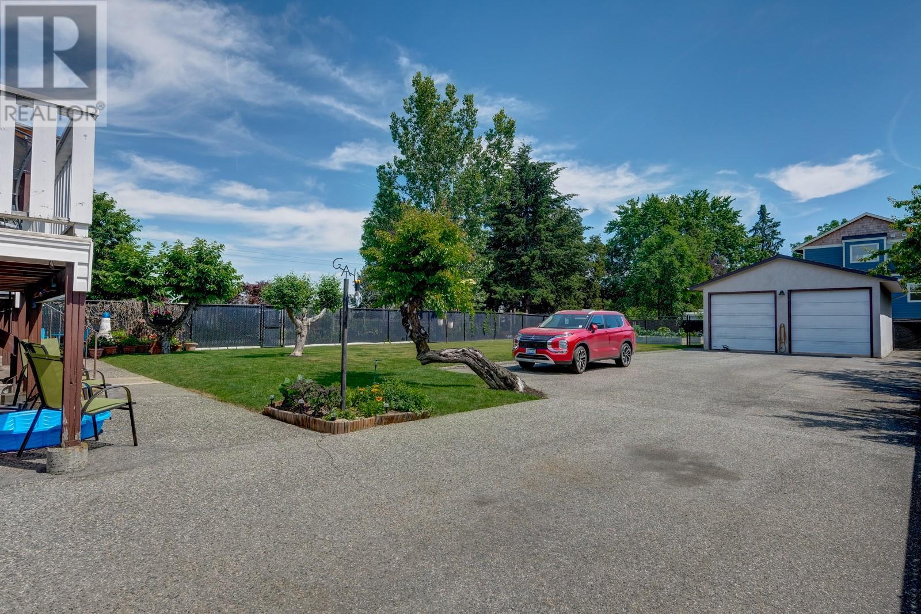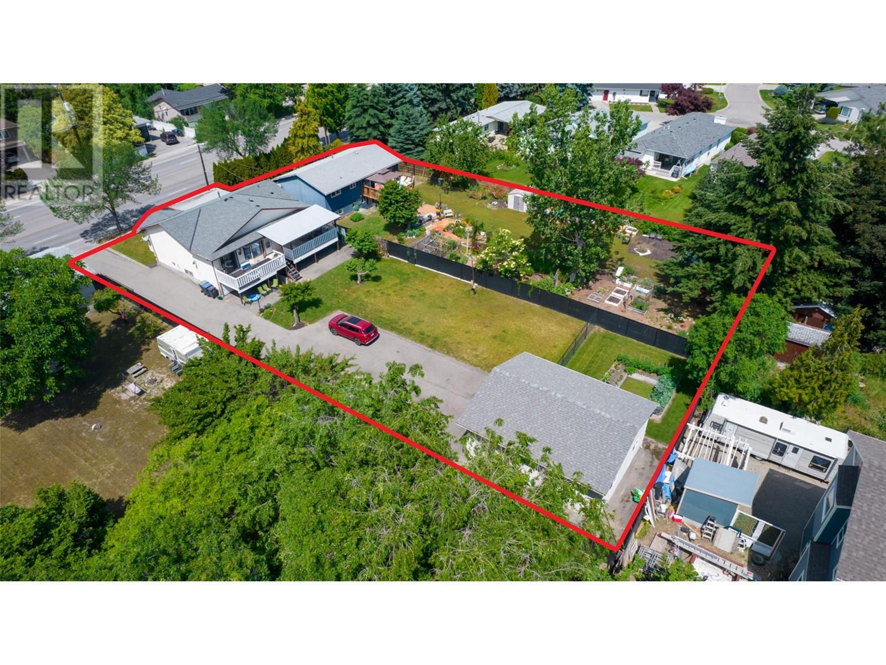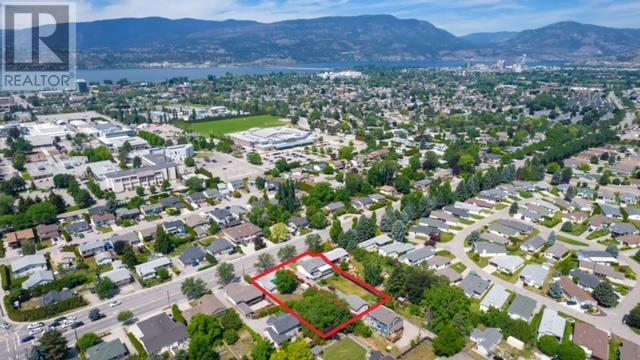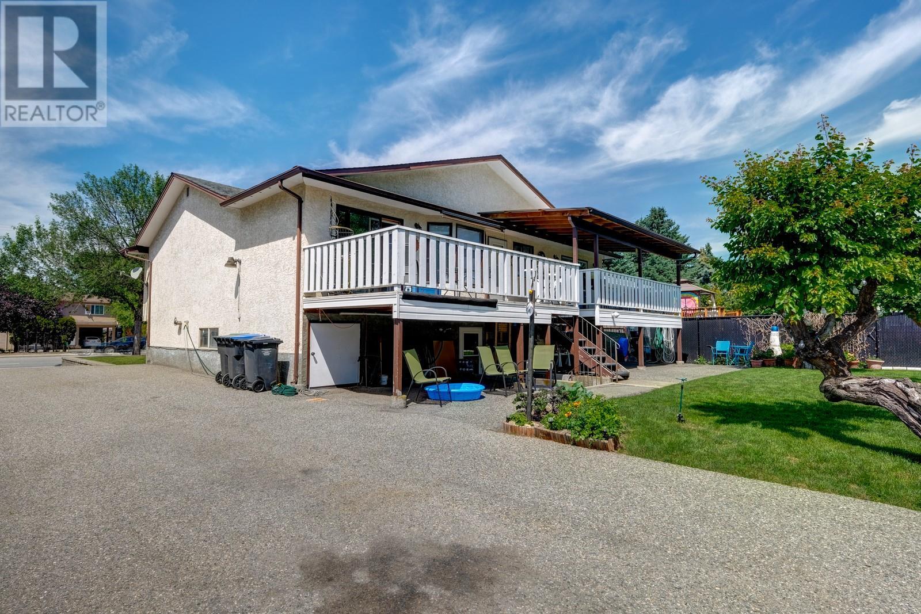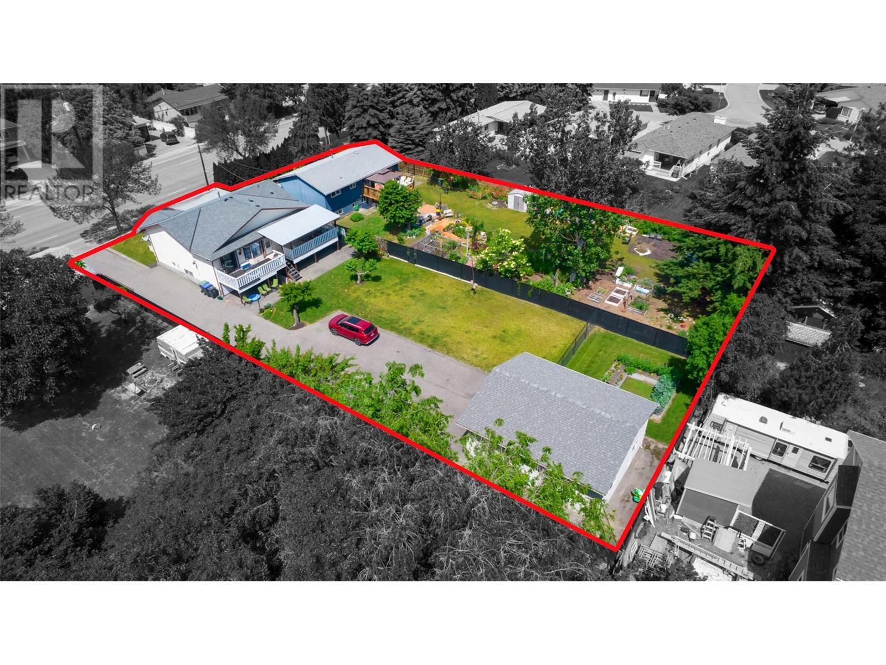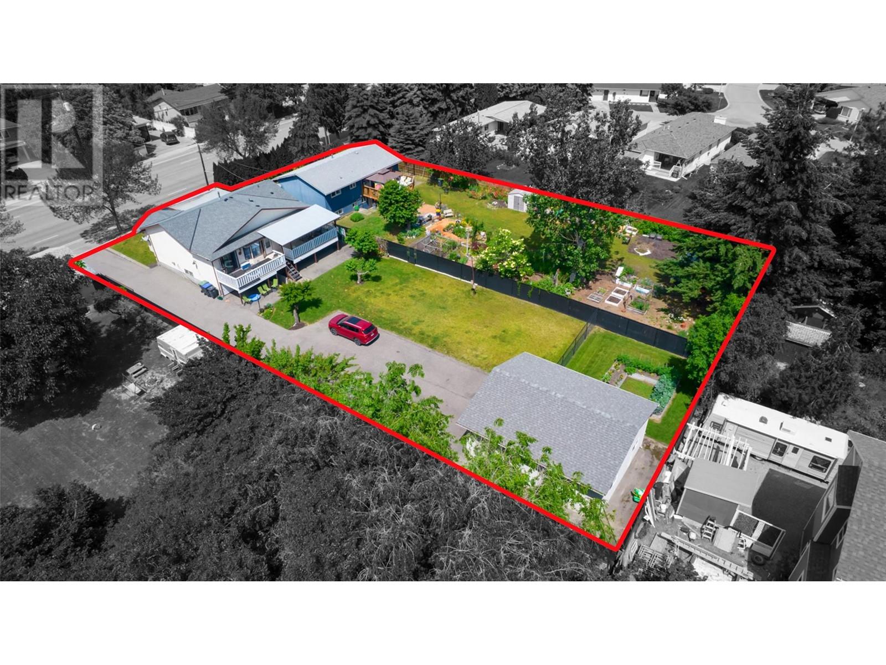5 Bedroom
2 Bathroom
1638 sqft
Central Air Conditioning
See Remarks
$1,575,000
PRIME .66 ACRE DEVELOPMENT OR HOLDING OPPORTUNITY ON THE TRANSIT CORRIDOR! This 2-lot land assembly (3029 + 3009 Gordon Dr) totals .66 acres (28,749 sq. ft.) in a high-demand location! Listed at a combined price of $3,150,000, this site offers exceptional development potential of up to a 6-story apartment building with a 1.8 FAR plus bonus density of up to 0.55 FAR. Located near Okanagan College in the highly sought-after Kelowna South area, this prime transit-oriented site is perfect for a high-yield rental development. Its strategic location ensures strong demand and excellent accessibility, making it a standout investment. Alternatively, this property presents a fantastic long-term holding opportunity for future development, allowing investors to secure a prime piece of real estate in a rapidly growing area. Buyers to verify development potential with the City of Kelowna. (id:24231)
Property Details
|
MLS® Number
|
10341685 |
|
Property Type
|
Single Family |
|
Neigbourhood
|
Kelowna South |
Building
|
Bathroom Total
|
2 |
|
Bedrooms Total
|
5 |
|
Constructed Date
|
1968 |
|
Construction Style Attachment
|
Detached |
|
Cooling Type
|
Central Air Conditioning |
|
Exterior Finish
|
Stucco |
|
Flooring Type
|
Carpeted, Linoleum |
|
Heating Fuel
|
Electric |
|
Heating Type
|
See Remarks |
|
Roof Material
|
Asphalt Shingle |
|
Roof Style
|
Unknown |
|
Stories Total
|
2 |
|
Size Interior
|
1638 Sqft |
|
Type
|
House |
|
Utility Water
|
Municipal Water |
Parking
Land
|
Acreage
|
No |
|
Sewer
|
Municipal Sewage System |
|
Size Irregular
|
0.33 |
|
Size Total
|
0.33 Ac|under 1 Acre |
|
Size Total Text
|
0.33 Ac|under 1 Acre |
|
Zoning Type
|
Unknown |
Rooms
| Level |
Type |
Length |
Width |
Dimensions |
|
Basement |
Full Bathroom |
|
|
7'2'' x 9'1'' |
|
Basement |
Workshop |
|
|
13'8'' x 9'4'' |
|
Basement |
Storage |
|
|
8'2'' x 9'6'' |
|
Basement |
Primary Bedroom |
|
|
13'4'' x 15'1'' |
|
Basement |
Bedroom |
|
|
10'8'' x 11'4'' |
|
Basement |
Laundry Room |
|
|
8'11'' x 11'6'' |
|
Basement |
Family Room |
|
|
20'7'' x 12'9'' |
|
Main Level |
Full Bathroom |
|
|
6' x 6' |
|
Main Level |
Bedroom |
|
|
12'4'' x 13'2'' |
|
Main Level |
Bedroom |
|
|
13'5'' x 12'8'' |
|
Main Level |
Bedroom |
|
|
8'5'' x 13'2'' |
|
Main Level |
Living Room |
|
|
13'3'' x 21'7'' |
|
Main Level |
Dining Room |
|
|
9'9'' x 16'8'' |
|
Main Level |
Kitchen |
|
|
18'2'' x 17'6'' |
https://www.realtor.ca/real-estate/28110925/3029-gordon-drive-kelowna-kelowna-south
