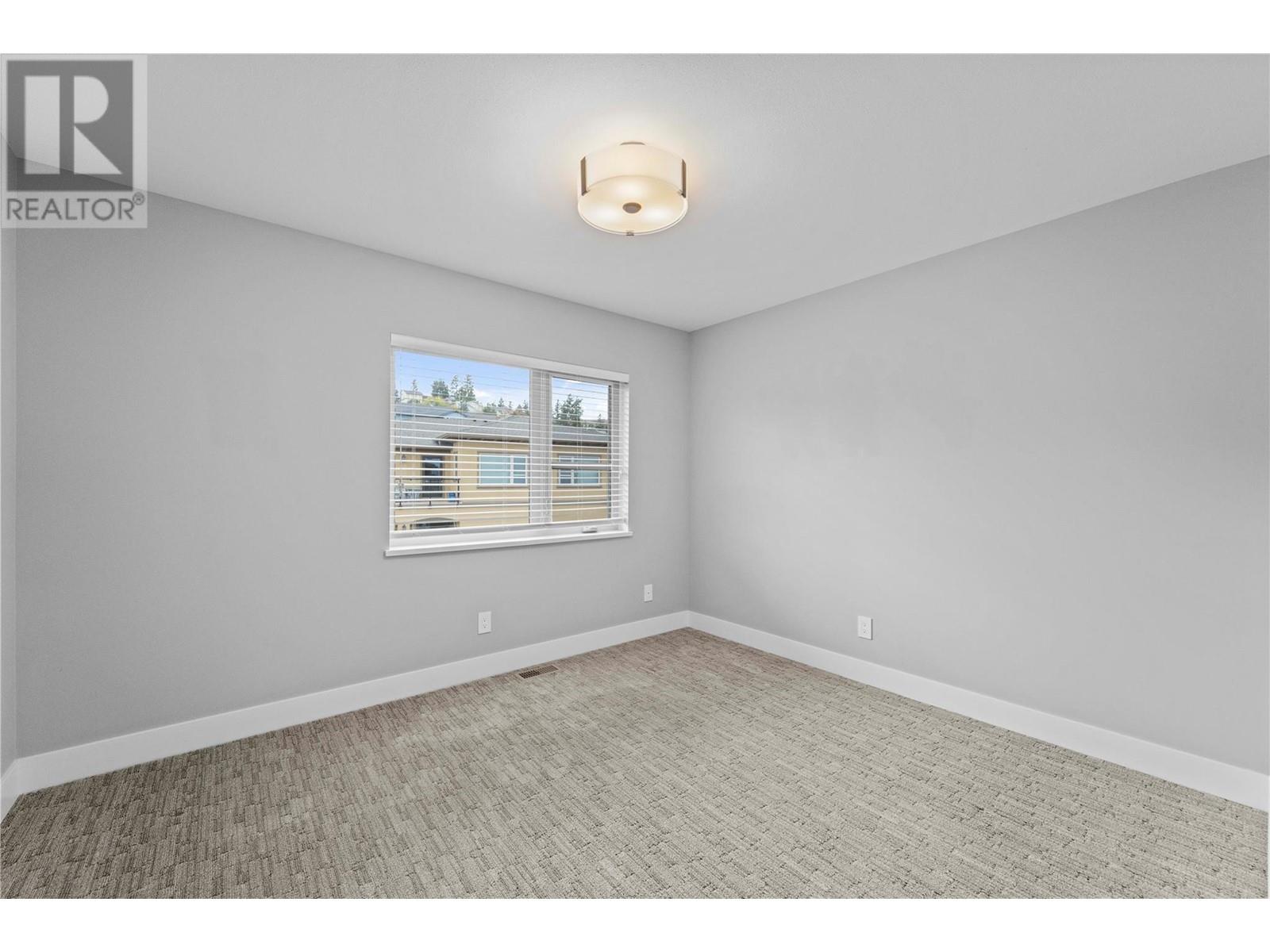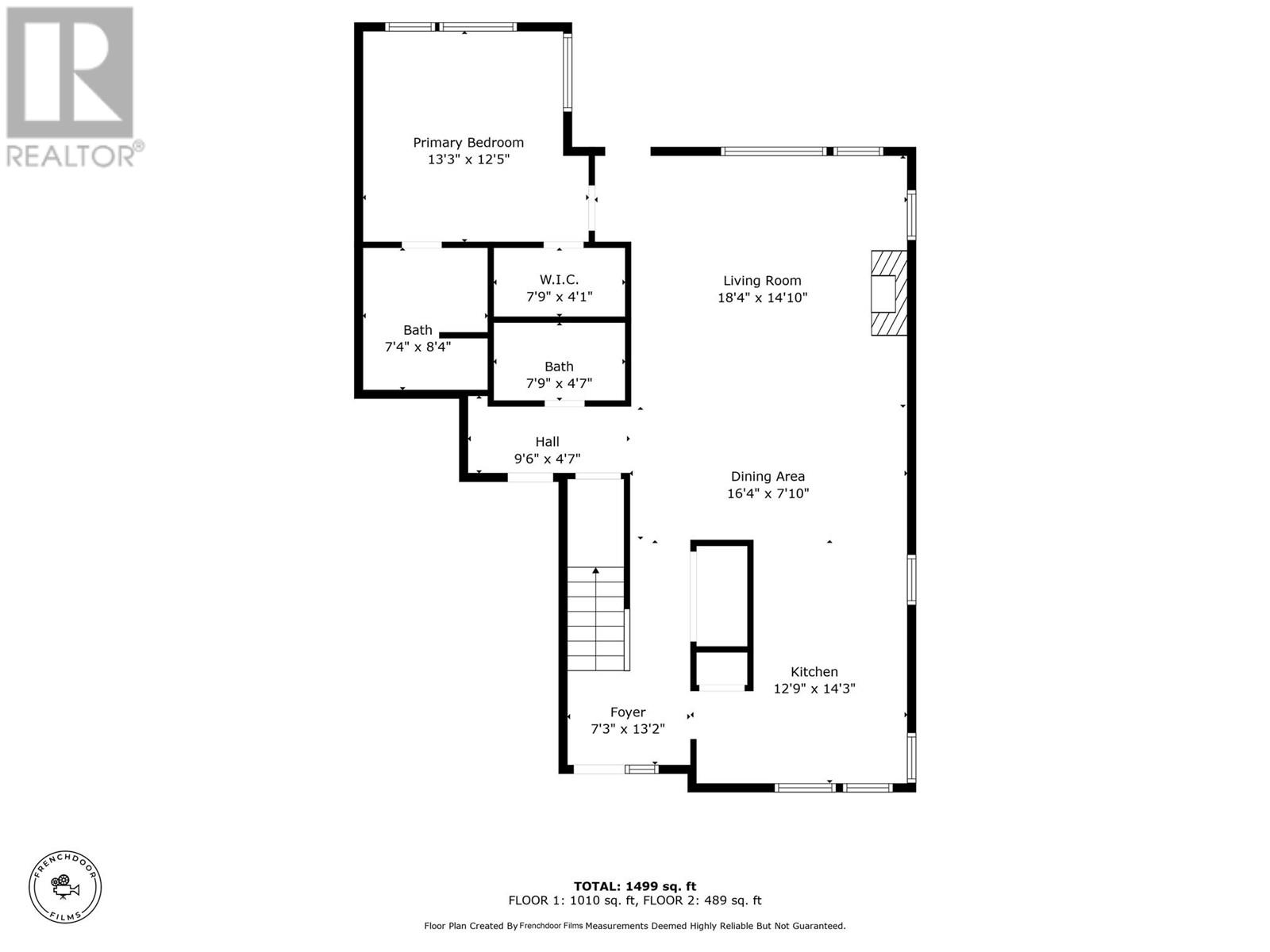2171 Van Horne Drive Unit# 4 Kamloops, British Columbia V1S 0E2
$685,000Maintenance,
$384.71 Monthly
Maintenance,
$384.71 MonthlyNestled in a sought-after neighborhood, this beautifully designed home offers breathtaking panoramic views of the valley, mountains, and river. The main-level living layout ensures comfort and convenience, featuring a spacious primary bedroom with a private ensuite, while two additional bedrooms plus a den upstairs provide flexibility for family, guests, or a home office. The open-concept living area is warm and inviting, highlighted by a cozy gas fireplace, a modern kitchen with stainless steel appliances, and a sundeck—perfect for enjoying your morning coffee. With 2.5 baths, a one-car garage, and ample visitor parking, this pet-friendly complex is ideal for downsizers, investors, or those seeking a low-maintenance lifestyle. Conveniently located near TRU, shopping centers, schools, and Costco, this home seamlessly blends comfort, style, and accessibility. Don’t miss out—call today to book your private showing! All measurements are approximate and should be verified by the Buyer if important. (id:24231)
Property Details
| MLS® Number | 10341621 |
| Property Type | Single Family |
| Neigbourhood | Aberdeen |
| Community Name | THE VILLAS |
| Amenities Near By | Public Transit, Recreation, Schools, Shopping |
| Parking Space Total | 2 |
| View Type | City View, River View, Mountain View, Valley View, View (panoramic) |
Building
| Bathroom Total | 3 |
| Bedrooms Total | 3 |
| Basement Type | Full |
| Constructed Date | 2015 |
| Construction Style Attachment | Attached |
| Cooling Type | Central Air Conditioning |
| Exterior Finish | Stone, Stucco |
| Fireplace Fuel | Gas |
| Fireplace Present | Yes |
| Fireplace Type | Unknown |
| Flooring Type | Mixed Flooring |
| Half Bath Total | 1 |
| Heating Type | Forced Air, See Remarks |
| Roof Material | Asphalt Shingle |
| Roof Style | Unknown |
| Stories Total | 2 |
| Size Interior | 1699 Sqft |
| Type | Row / Townhouse |
| Utility Water | Municipal Water |
Parking
| See Remarks | |
| Attached Garage | 1 |
Land
| Access Type | Easy Access |
| Acreage | No |
| Land Amenities | Public Transit, Recreation, Schools, Shopping |
| Sewer | Municipal Sewage System |
| Size Total Text | Under 1 Acre |
| Zoning Type | Unknown |
Rooms
| Level | Type | Length | Width | Dimensions |
|---|---|---|---|---|
| Second Level | Bedroom | 11'6'' x 10'10'' | ||
| Second Level | Den | 8'4'' x 5'10'' | ||
| Second Level | Bedroom | 11'6'' x 12'7'' | ||
| Second Level | 4pc Bathroom | 8'4'' x 8'3'' | ||
| Main Level | Foyer | 7'3'' x 13'2'' | ||
| Main Level | Primary Bedroom | 13'3'' x 12'5'' | ||
| Main Level | Living Room | 18'4'' x 14'10'' | ||
| Main Level | Dining Room | 16'4'' x 7'10'' | ||
| Main Level | Kitchen | 12'9'' x 14'3'' | ||
| Main Level | 2pc Bathroom | 7'9'' x 4'7'' | ||
| Main Level | 4pc Ensuite Bath | 7'4'' x 8'4'' |
https://www.realtor.ca/real-estate/28111125/2171-van-horne-drive-unit-4-kamloops-aberdeen
Interested?
Contact us for more information
























































