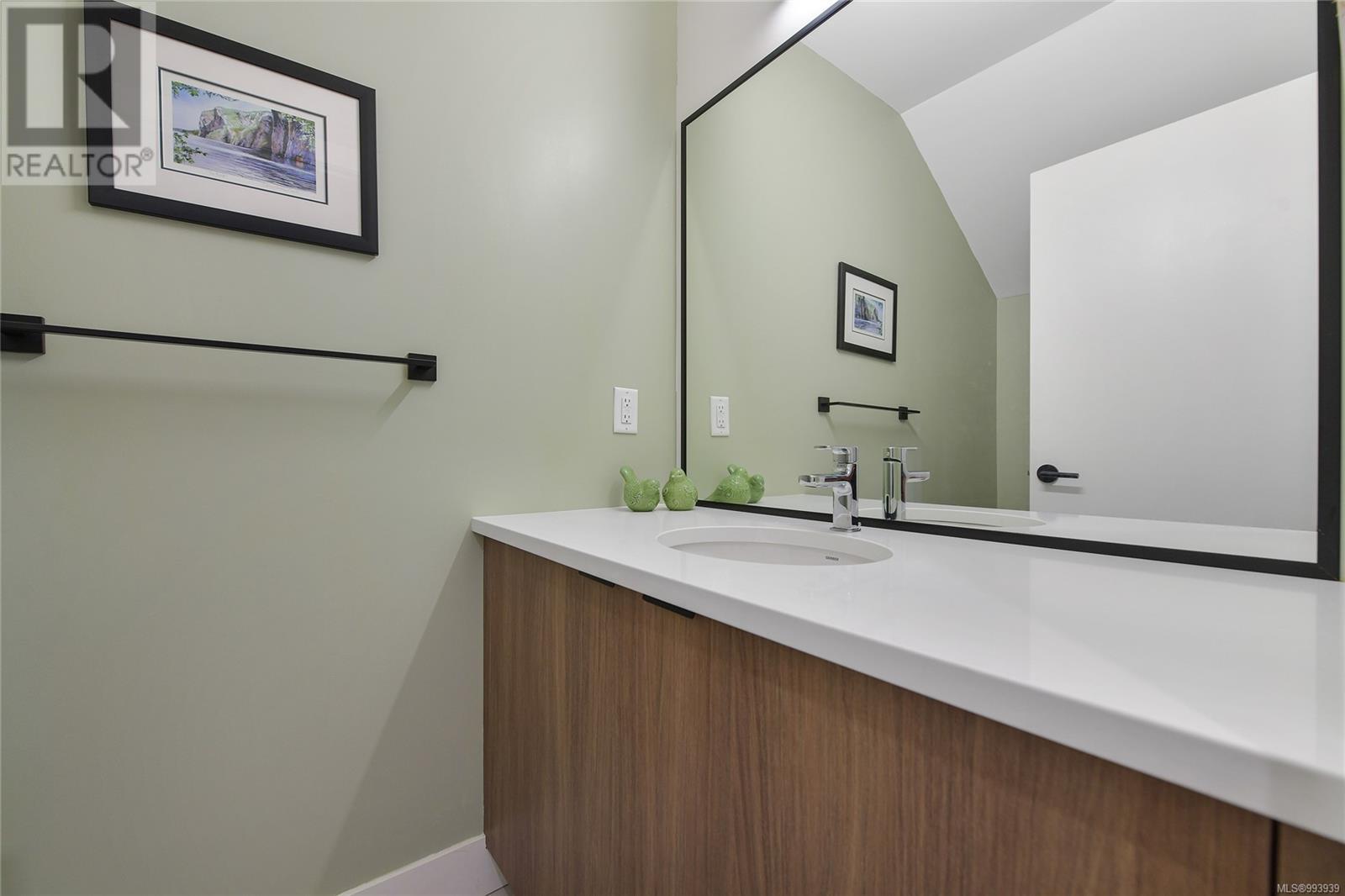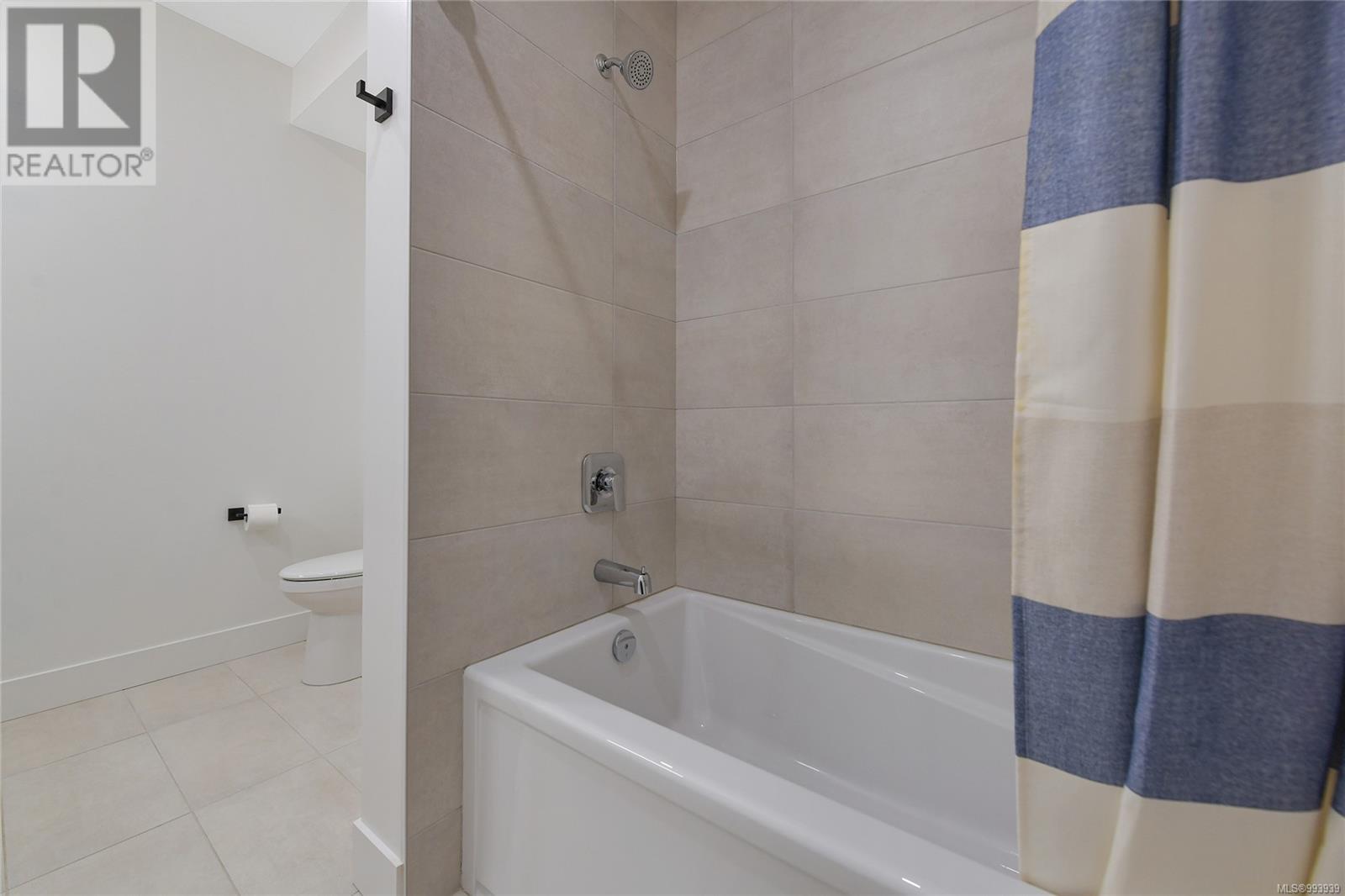2 2330 Sooke Rd Colwood, British Columbia V9B 1X7
$799,900Maintenance,
$553.05 Monthly
Maintenance,
$553.05 MonthlyNot your typical Westshore townhome—this expansive 2,500 sqft residence offers the space of a single-family home with the ease of strata living. Thoughtfully designed, it features oversized rooms, an extra-wide stairwell, air conditioning, heated bathroom floors, instant hot water, and a luxury appliance package including a gas range and wine fridge. The spacious primary suite boasts a walk-in closet, large ensuite with walk-in shower, and its own private patio. Two additional bedrooms also have their own separate outdoor patio space. You’ll love the large laundry room, ample storage, and single-car garage. Nestled among treetops and looking onto common greenspace, this home offers rare privacy and tranquility just moments from amenities. Exceptional soundproofing—only the garage and stairwell adjoin the neighbouring unit. BONUS: Pet-friendly strata allows 2 dogs, 2 cats, or 1 of each—no size restrictions! (id:24231)
Property Details
| MLS® Number | 993939 |
| Property Type | Single Family |
| Neigbourhood | Hatley Park |
| Community Features | Pets Allowed, Family Oriented |
| Features | Central Location, Wooded Area, Other |
| Parking Space Total | 2 |
| Plan | Eps7972 |
| Structure | Patio(s) |
| View Type | Mountain View |
Building
| Bathroom Total | 3 |
| Bedrooms Total | 4 |
| Architectural Style | Contemporary |
| Constructed Date | 2022 |
| Cooling Type | Air Conditioned |
| Fireplace Present | Yes |
| Fireplace Total | 1 |
| Heating Fuel | Electric |
| Heating Type | Baseboard Heaters, Heat Pump |
| Size Interior | 3045 Sqft |
| Total Finished Area | 2504 Sqft |
| Type | Row / Townhouse |
Land
| Access Type | Road Access |
| Acreage | No |
| Size Irregular | 2505 |
| Size Total | 2505 Sqft |
| Size Total Text | 2505 Sqft |
| Zoning Type | Residential |
Rooms
| Level | Type | Length | Width | Dimensions |
|---|---|---|---|---|
| Second Level | Laundry Room | 11 ft | 8 ft | 11 ft x 8 ft |
| Second Level | Bathroom | 4-Piece | ||
| Second Level | Bedroom | 15 ft | 12 ft | 15 ft x 12 ft |
| Second Level | Bedroom | 15 ft | 13 ft | 15 ft x 13 ft |
| Third Level | Bedroom | 15 ft | 12 ft | 15 ft x 12 ft |
| Third Level | Ensuite | 4-Piece | ||
| Third Level | Primary Bedroom | 15 ft | 13 ft | 15 ft x 13 ft |
| Main Level | Porch | 5 ft | 5 ft | 5 ft x 5 ft |
| Main Level | Patio | 14 ft | 9 ft | 14 ft x 9 ft |
| Main Level | Bathroom | 2-Piece | ||
| Main Level | Kitchen | 11 ft | 9 ft | 11 ft x 9 ft |
| Main Level | Dining Room | 14 ft | 9 ft | 14 ft x 9 ft |
| Main Level | Living Room | 14 ft | 10 ft | 14 ft x 10 ft |
https://www.realtor.ca/real-estate/28111562/2-2330-sooke-rd-colwood-hatley-park
Interested?
Contact us for more information



































