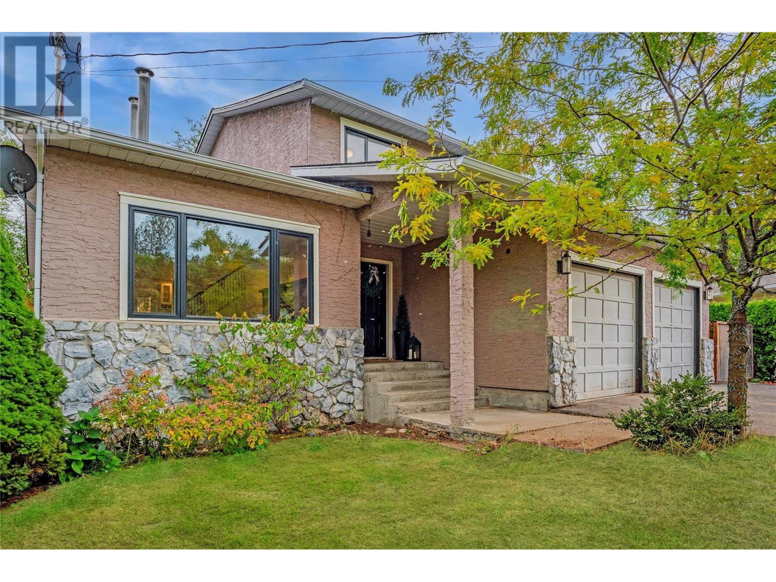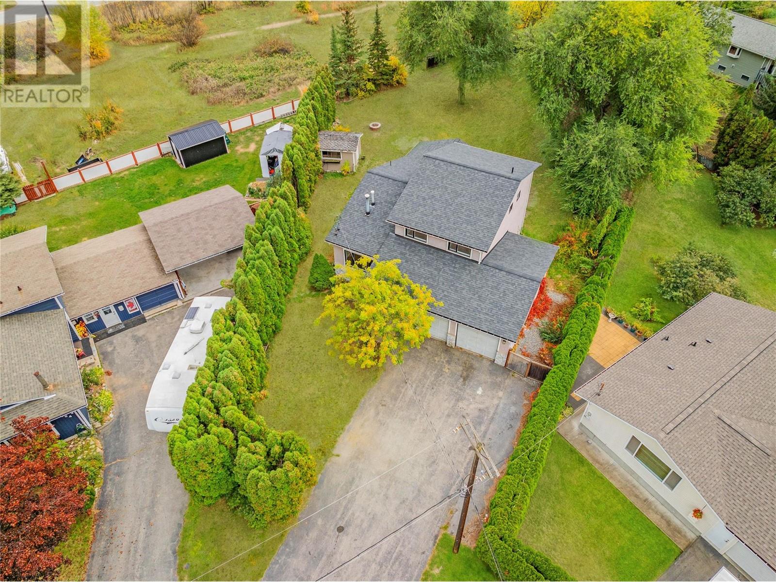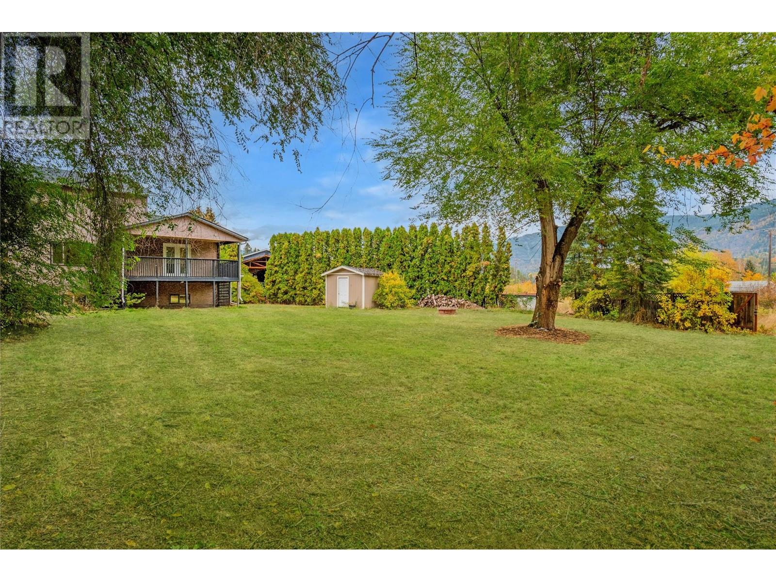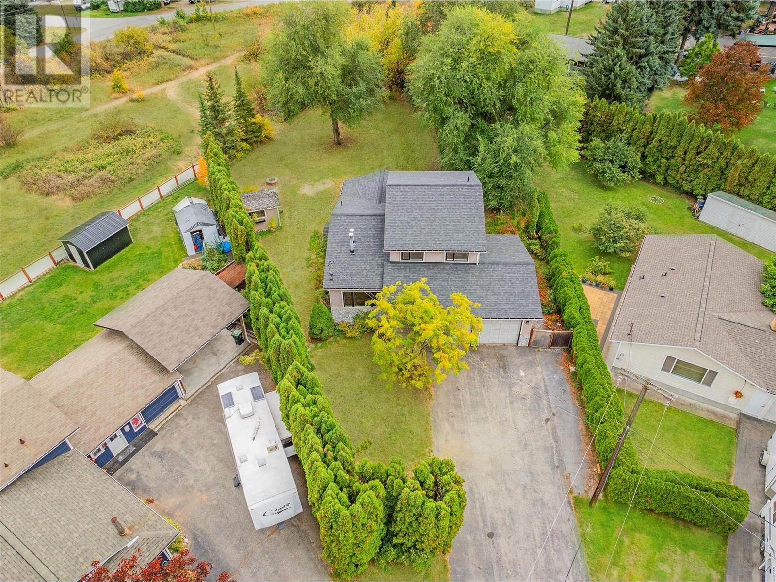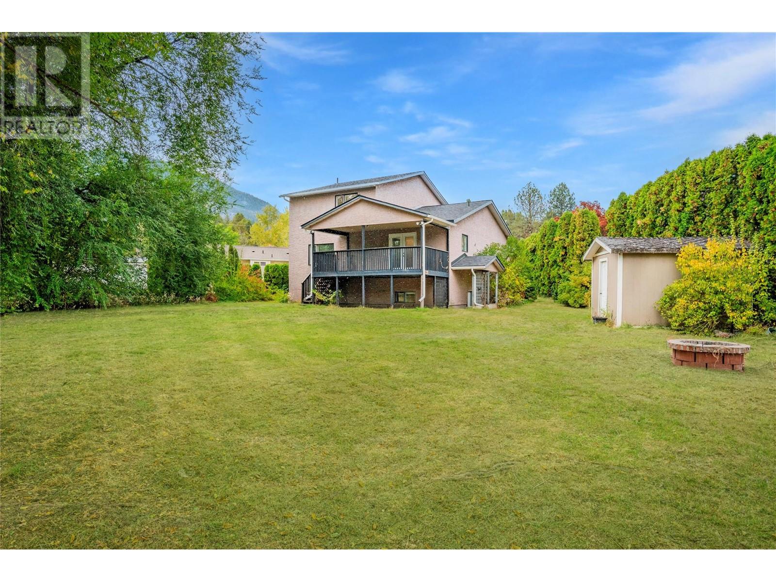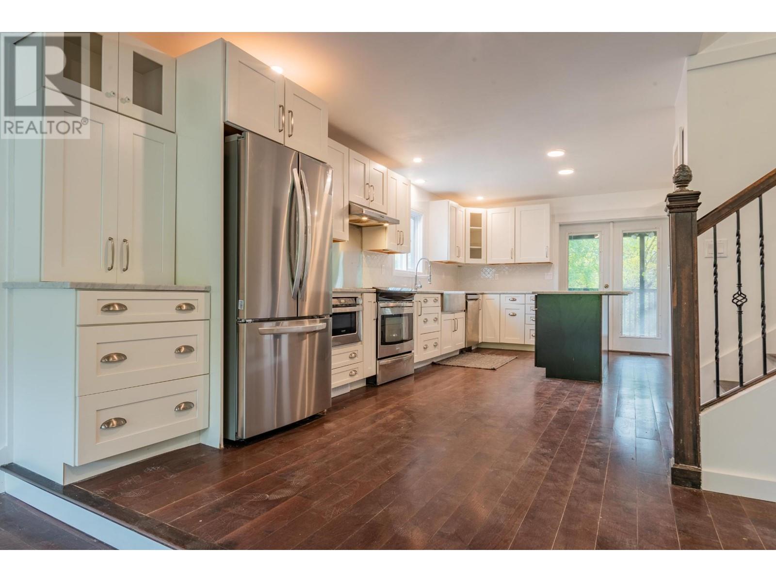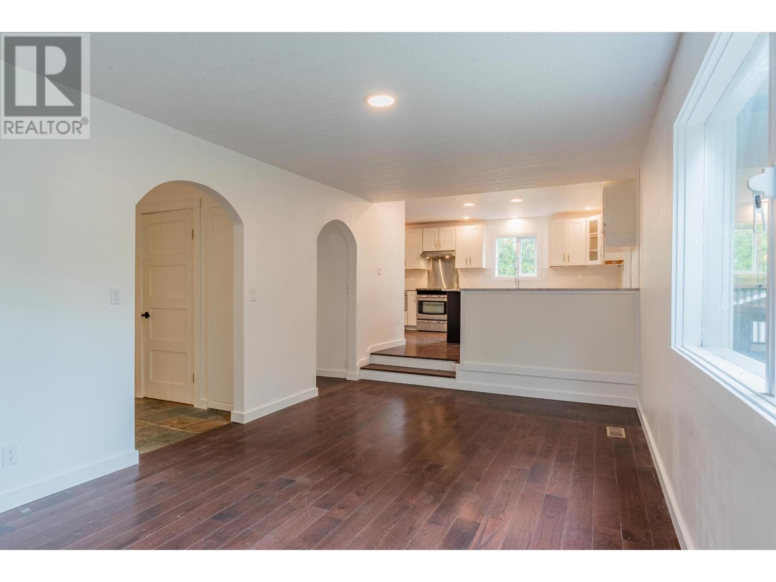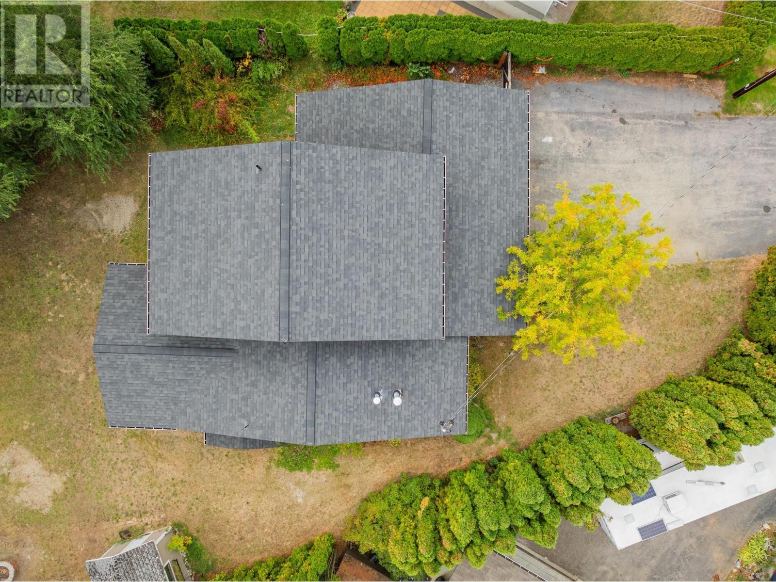4 Bedroom
3 Bathroom
2624 sqft
Fireplace
Forced Air
$589,900
402 Beresford Crescent, tucked at the end of a quite cul-de-sac. With four bedrooms, four bathrooms, and 2,600 sq. ft. spread over three floors, this home gives everyone room to breathe. The .45-acre lot means plenty of yard for summer BBQs, kids, pets, or that dream garden you’ve been dreaming of. Parking? No problem. There’s extra space for all the toys, plus a large double garage. Updates include a newer septic system, roof, and hot water tank, so the big stuff is handled. Just two minutes to Castlegar and ten to Trail—rural living charm meets convenience. Want a home that checks all the boxes? This one does, book your private tour today! (id:24231)
Property Details
|
MLS® Number
|
10341651 |
|
Property Type
|
Single Family |
|
Neigbourhood
|
South Castlegar |
|
Parking Space Total
|
8 |
|
View Type
|
Mountain View, Valley View, View (panoramic) |
Building
|
Bathroom Total
|
3 |
|
Bedrooms Total
|
4 |
|
Basement Type
|
Partial |
|
Constructed Date
|
1988 |
|
Construction Style Attachment
|
Detached |
|
Exterior Finish
|
Stucco |
|
Fireplace Fuel
|
Gas |
|
Fireplace Present
|
Yes |
|
Fireplace Type
|
Unknown |
|
Flooring Type
|
Hardwood, Mixed Flooring |
|
Heating Type
|
Forced Air |
|
Roof Material
|
Asphalt Shingle |
|
Roof Style
|
Unknown |
|
Stories Total
|
3 |
|
Size Interior
|
2624 Sqft |
|
Type
|
House |
|
Utility Water
|
Municipal Water |
Parking
Land
|
Acreage
|
No |
|
Sewer
|
Septic Tank |
|
Size Irregular
|
0.45 |
|
Size Total
|
0.45 Ac|under 1 Acre |
|
Size Total Text
|
0.45 Ac|under 1 Acre |
|
Zoning Type
|
Unknown |
Rooms
| Level |
Type |
Length |
Width |
Dimensions |
|
Second Level |
Bedroom |
|
|
10'3'' x 10'2'' |
|
Second Level |
Bedroom |
|
|
8'10'' x 11'11'' |
|
Second Level |
4pc Ensuite Bath |
|
|
Measurements not available |
|
Second Level |
Primary Bedroom |
|
|
13'5'' x 15'8'' |
|
Second Level |
4pc Bathroom |
|
|
Measurements not available |
|
Basement |
Storage |
|
|
15'0'' x 20'3'' |
|
Basement |
Recreation Room |
|
|
20'5'' x 19'1'' |
|
Basement |
Bedroom |
|
|
11'11'' x 20'4'' |
|
Main Level |
Foyer |
|
|
15'3'' x 4'1'' |
|
Main Level |
4pc Bathroom |
|
|
Measurements not available |
|
Main Level |
Laundry Room |
|
|
3'0'' x 5'0'' |
|
Main Level |
Dining Room |
|
|
19'5'' x 10'10'' |
|
Main Level |
Kitchen |
|
|
19'2'' x 12'1'' |
|
Main Level |
Living Room |
|
|
15'9'' x 13'9'' |
https://www.realtor.ca/real-estate/28111783/402-beresford-crescent-castlegar-south-castlegar
