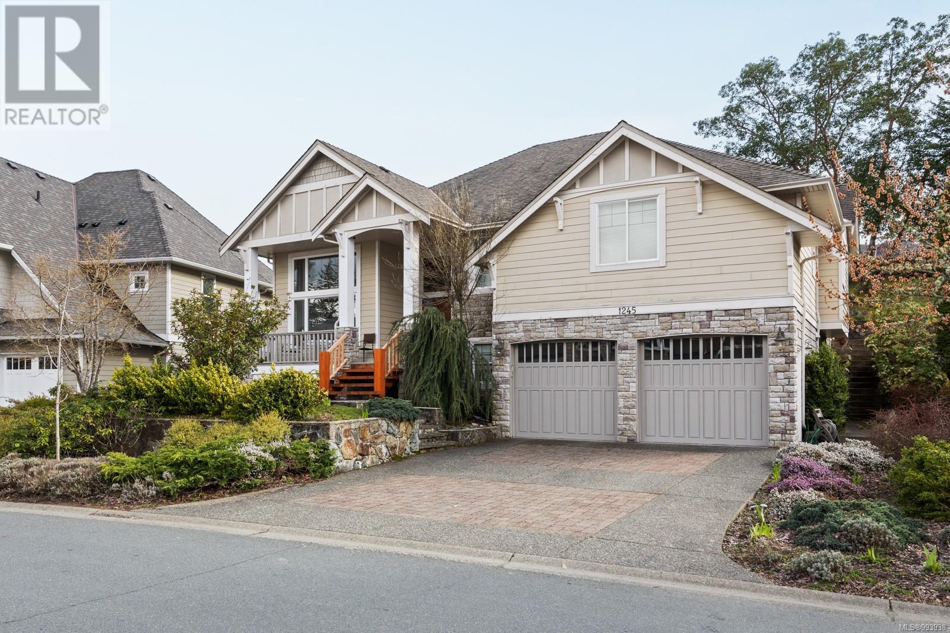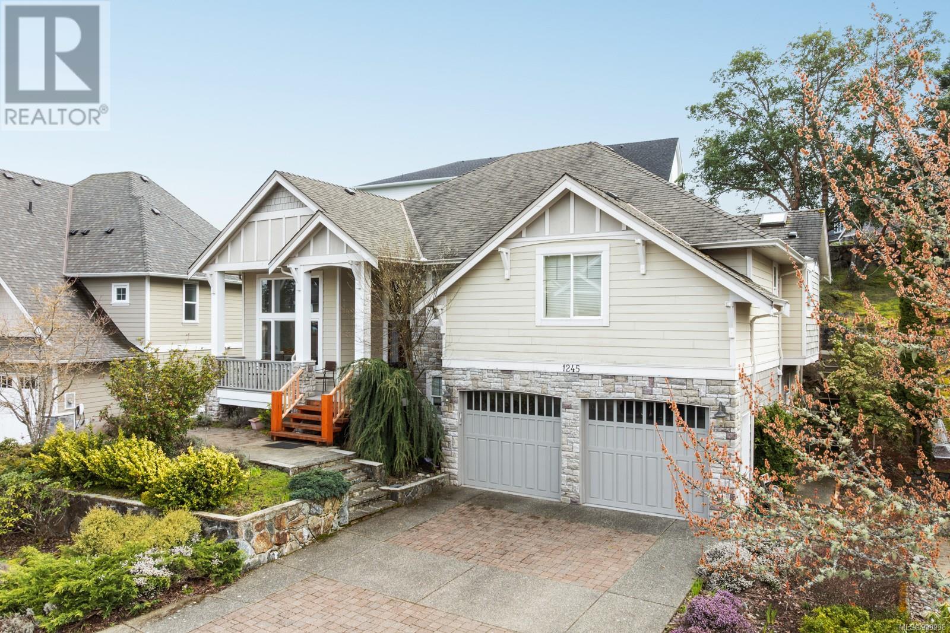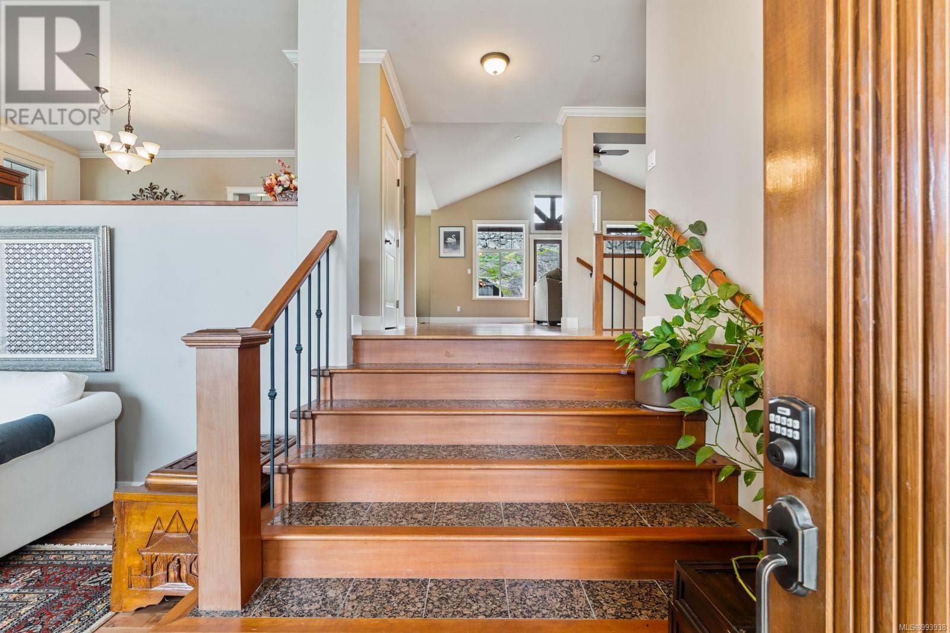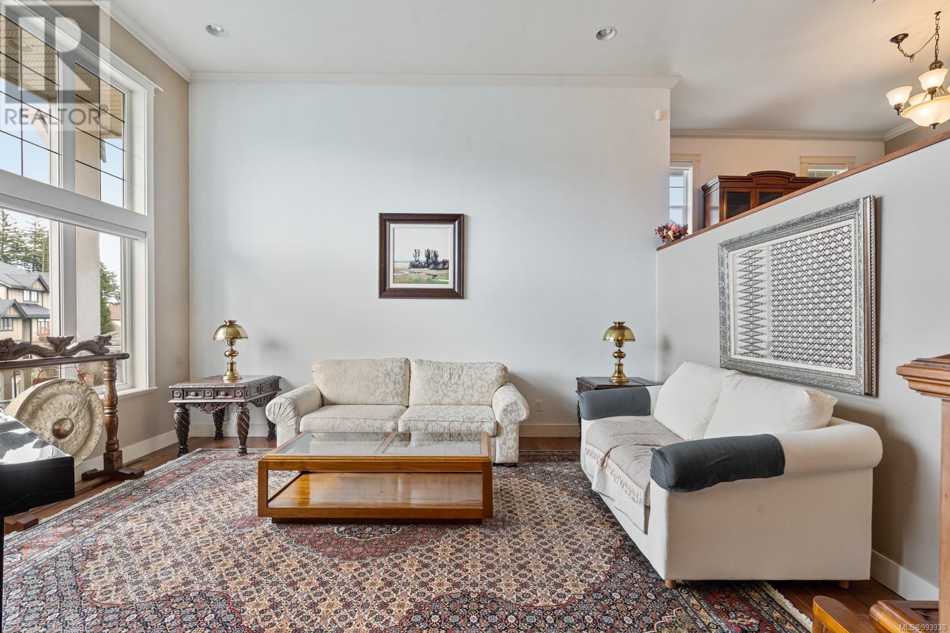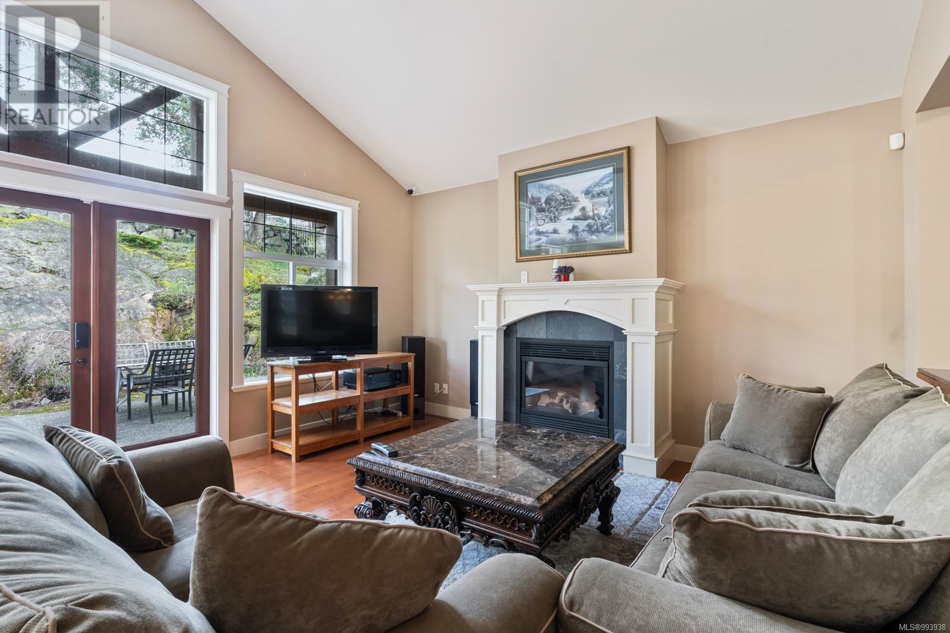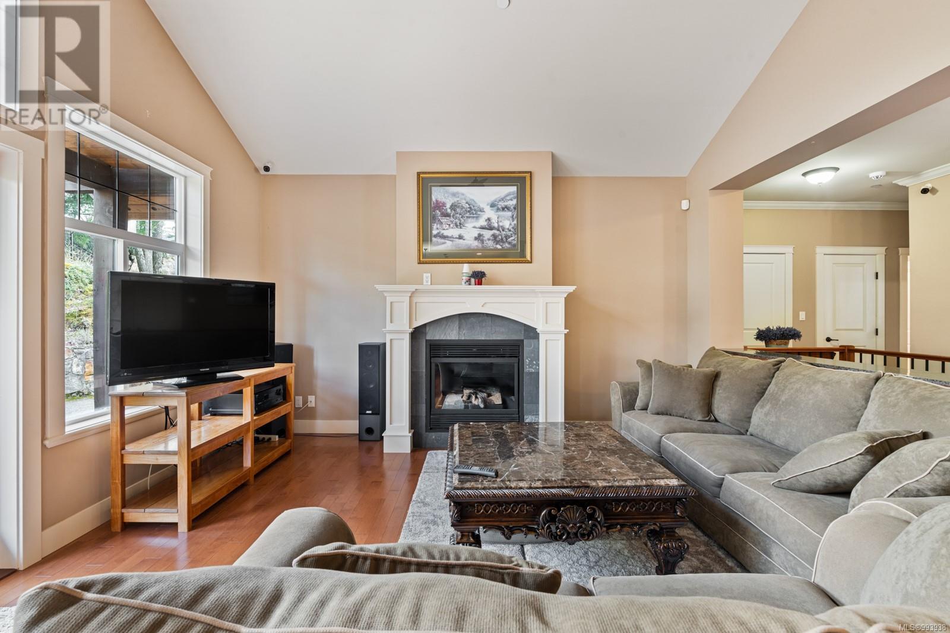3 Bedroom
3 Bathroom
3133 sqft
Fireplace
Air Conditioned
Forced Air, Heat Pump
$1,449,000
Welcome to 1245 Rockhampton Close. This 2,800 sf 3 bedroom home was built in 2006 and sits on a quiet, cul-de-sac. Walking in, you are immediately met with vaulted ceilings and great room, perfect for entertaining. Up a couples of stairs and you are on the main living space which features a timeless accented kitchen, breakfast area, and separate dining area. The main living space flows perfectly into your south facing backyard. All three bedrooms are on the main floor with a lower floor that includes a bathroom, laundry, and a separate den. This home also has an abundance of storage access through the lower floor and two car garage. With the two car garage and large driveway, there is plenty of space for vehicles. Bear Mountain is also the perfect blend of outdoor enthusiasts and elegant living by being close proximity to two Jack Nicklaus designed golf courses, tennis courts, local restaurants and coffee shops; and an abundance of walking, hiking, and mountain biking trails. (id:24231)
Property Details
|
MLS® Number
|
993938 |
|
Property Type
|
Single Family |
|
Neigbourhood
|
Bear Mountain |
|
Features
|
Cul-de-sac, Private Setting, Other, Rectangular |
|
Parking Space Total
|
2 |
|
Plan
|
Vip78873 |
|
View Type
|
City View, Mountain View |
Building
|
Bathroom Total
|
3 |
|
Bedrooms Total
|
3 |
|
Constructed Date
|
2006 |
|
Cooling Type
|
Air Conditioned |
|
Fireplace Present
|
Yes |
|
Fireplace Total
|
1 |
|
Heating Fuel
|
Electric, Natural Gas |
|
Heating Type
|
Forced Air, Heat Pump |
|
Size Interior
|
3133 Sqft |
|
Total Finished Area
|
2810 Sqft |
|
Type
|
House |
Land
|
Access Type
|
Road Access |
|
Acreage
|
No |
|
Size Irregular
|
8276 |
|
Size Total
|
8276 Sqft |
|
Size Total Text
|
8276 Sqft |
|
Zoning Description
|
Cd6 |
|
Zoning Type
|
Residential |
Rooms
| Level |
Type |
Length |
Width |
Dimensions |
|
Lower Level |
Den |
|
|
23'9 x 11'0 |
|
Lower Level |
Bathroom |
|
|
3-Piece |
|
Main Level |
Bedroom |
|
|
10'6 x 13'8 |
|
Main Level |
Kitchen |
|
|
12'0 x 13'0 |
|
Main Level |
Eating Area |
|
|
9'0 x 13'0 |
|
Main Level |
Family Room |
|
|
20'10 x 14'8 |
|
Main Level |
Dining Room |
|
|
14'7 x 11'8 |
|
Main Level |
Living Room |
|
|
12'8 x 16'7 |
|
Main Level |
Entrance |
|
|
7'0 x 5'10 |
|
Main Level |
Primary Bedroom |
|
|
16'0 x 13'4 |
|
Main Level |
Bathroom |
|
|
5-Piece |
|
Main Level |
Bedroom |
|
|
12'7 x 12'0 |
|
Main Level |
Bathroom |
|
|
4-Piece |
https://www.realtor.ca/real-estate/28113592/1245-rockhampton-close-langford-bear-mountain
