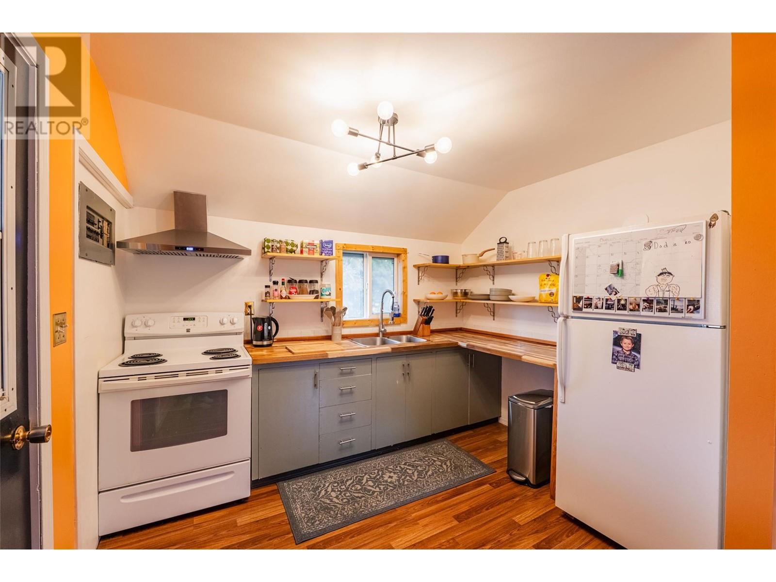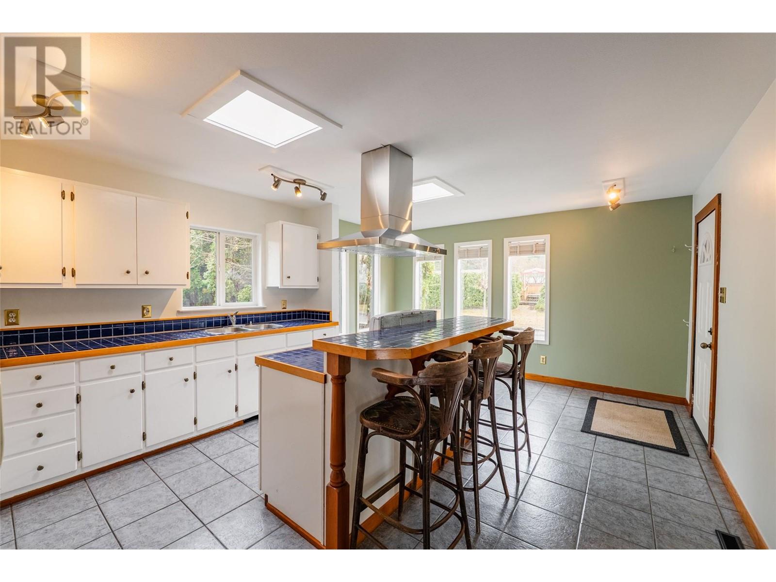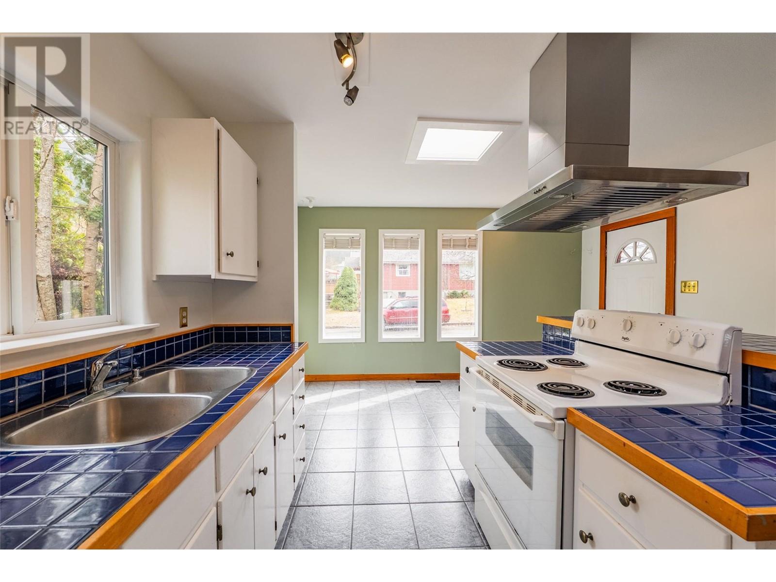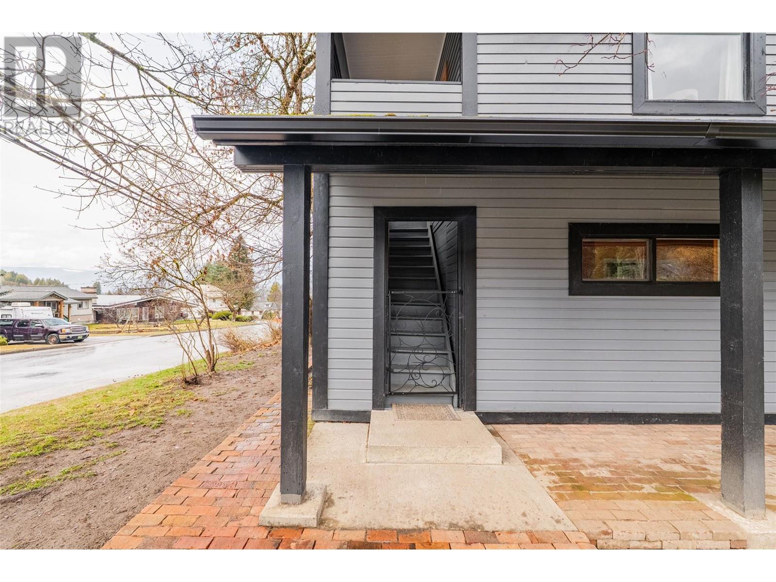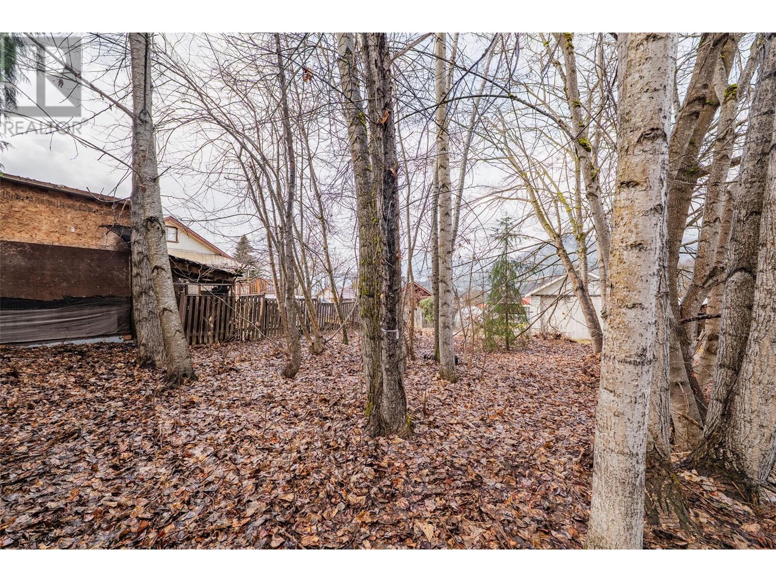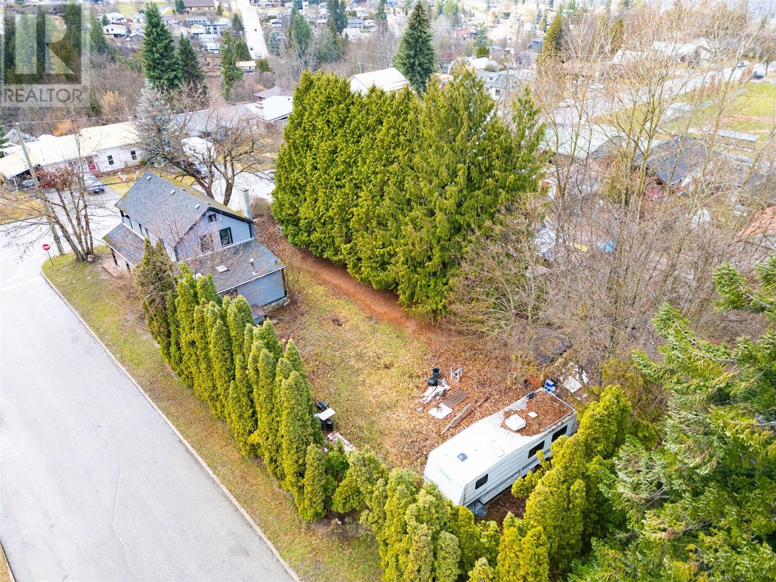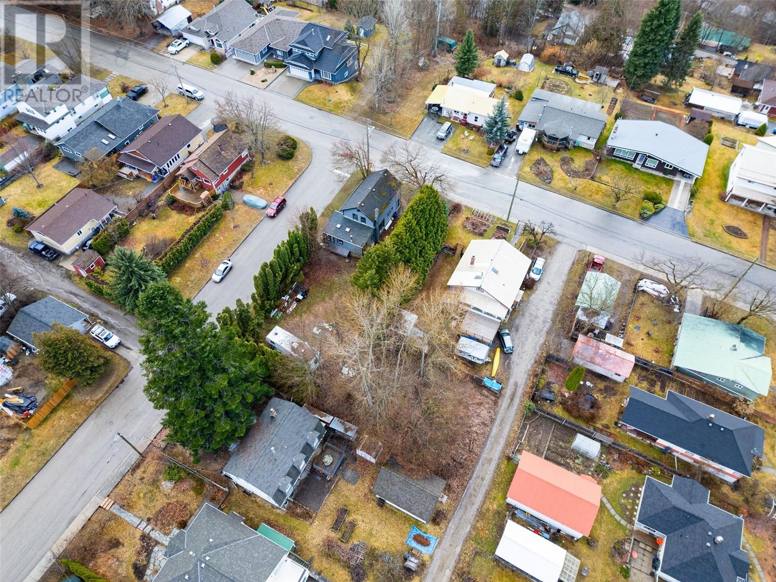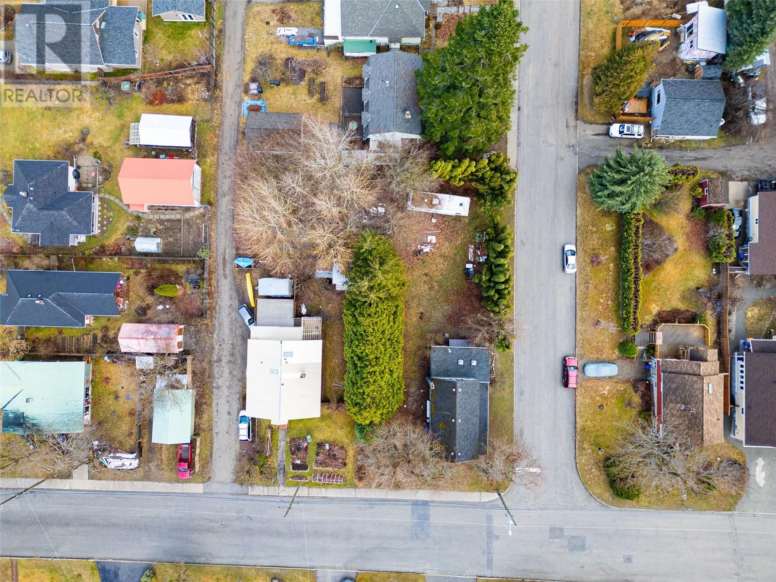2 Bedroom
1 Bathroom
1362 sqft
Fireplace
Baseboard Heaters, Forced Air
$989,000
Strategic Investment: Duplex Now, Development Later! Don't miss this compelling opportunity in Nelson. This well-maintained up/down duplex provides immediate returns with a renovated two bedroom, one bathroom upper unit and a larger, two bedroom, one bathroom main floor unit featuring gas fireplace. What truly sets this property apart is the significant development potential offered by the flat 50' x 120' vacant piece of the lot, perfectly sized for subdivision into one or possibly two additional lots. The unusual L-shaped lot would allow for a portion to be subdivided and still have a large yard remain with the duplex. Located in Nelson's desirable Uphill neighbourhood, close to schools and parks, this property offers flexibility for investors seeking both current income and substantial future growth through development. The main floor home is currently vacant, so there is the added flexibility of moving into this space while you subdivide and build your dream home. New gutters just installed. Act now! (id:24231)
Property Details
|
MLS® Number
|
10341478 |
|
Property Type
|
Single Family |
|
Neigbourhood
|
Nelson |
|
Features
|
Balcony |
Building
|
Bathroom Total
|
1 |
|
Bedrooms Total
|
2 |
|
Basement Type
|
Partial |
|
Constructed Date
|
1920 |
|
Construction Style Attachment
|
Semi-detached |
|
Fireplace Fuel
|
Gas |
|
Fireplace Present
|
Yes |
|
Fireplace Type
|
Unknown |
|
Flooring Type
|
Mixed Flooring |
|
Heating Type
|
Baseboard Heaters, Forced Air |
|
Roof Material
|
Asphalt Shingle |
|
Roof Style
|
Unknown |
|
Stories Total
|
2 |
|
Size Interior
|
1362 Sqft |
|
Type
|
Duplex |
|
Utility Water
|
Municipal Water |
Parking
Land
|
Acreage
|
No |
|
Sewer
|
Municipal Sewage System |
|
Size Irregular
|
0.28 |
|
Size Total
|
0.28 Ac|under 1 Acre |
|
Size Total Text
|
0.28 Ac|under 1 Acre |
|
Zoning Type
|
Unknown |
Rooms
| Level |
Type |
Length |
Width |
Dimensions |
|
Main Level |
Bedroom |
|
|
8'9'' x 13'0'' |
|
Main Level |
Primary Bedroom |
|
|
9'9'' x 13'0'' |
|
Main Level |
Living Room |
|
|
18'10'' x 12'10'' |
|
Main Level |
Full Bathroom |
|
|
6'2'' x 7'11'' |
|
Main Level |
Laundry Room |
|
|
6'2'' x 4'8'' |
|
Main Level |
Kitchen |
|
|
18' x 13' |
|
Secondary Dwelling Unit |
Bedroom |
|
|
8'2'' x 9'2'' |
|
Secondary Dwelling Unit |
Bedroom |
|
|
9'2'' x 9'2'' |
|
Secondary Dwelling Unit |
Full Bathroom |
|
|
8'2'' x 6'10'' |
|
Secondary Dwelling Unit |
Dining Room |
|
|
11' x 9'2'' |
|
Secondary Dwelling Unit |
Living Room |
|
|
11' x 8'9'' |
|
Secondary Dwelling Unit |
Kitchen |
|
|
8'8'' x 10'7'' |
https://www.realtor.ca/real-estate/28114145/1821-falls-street-nelson-nelson




