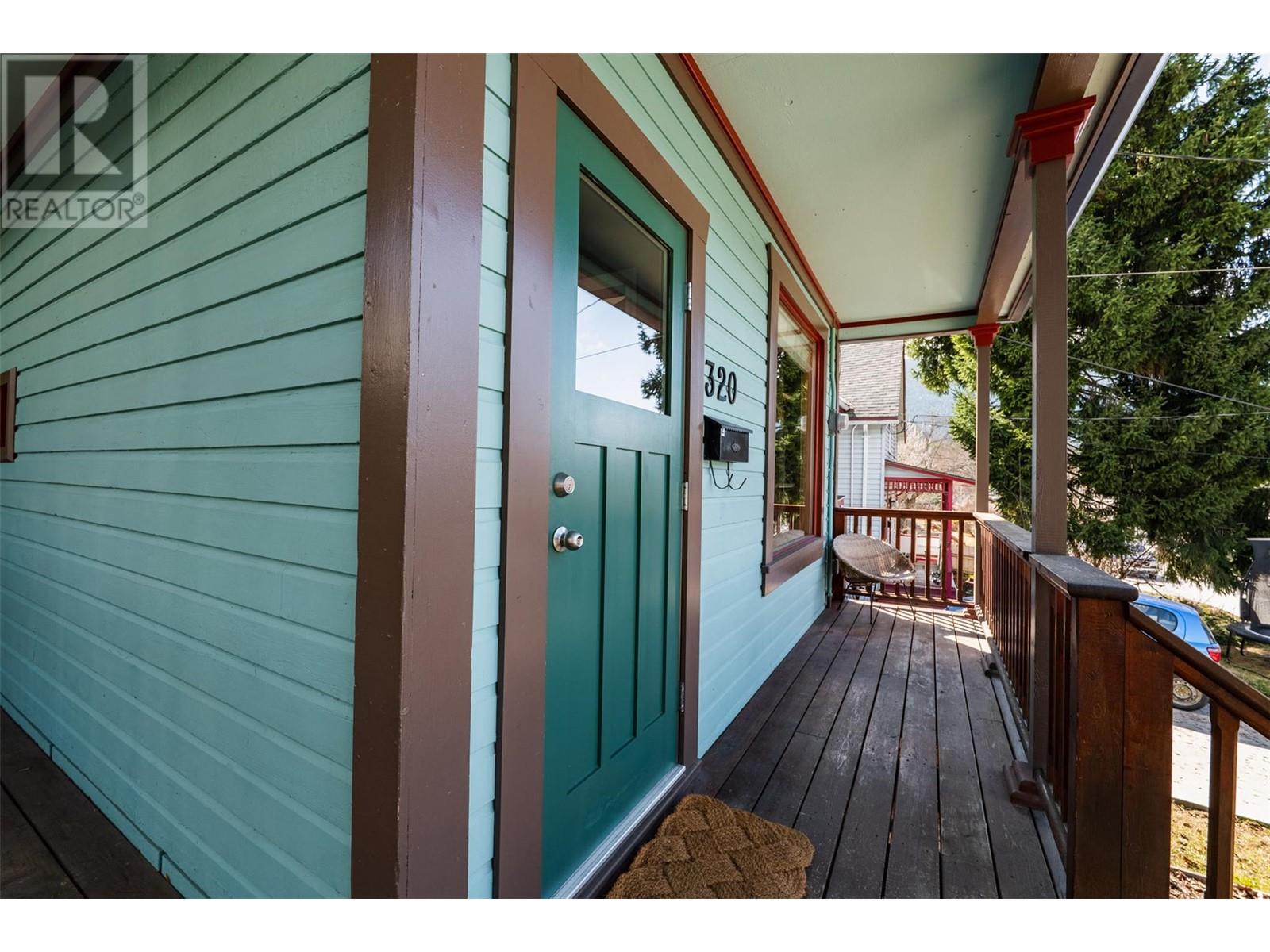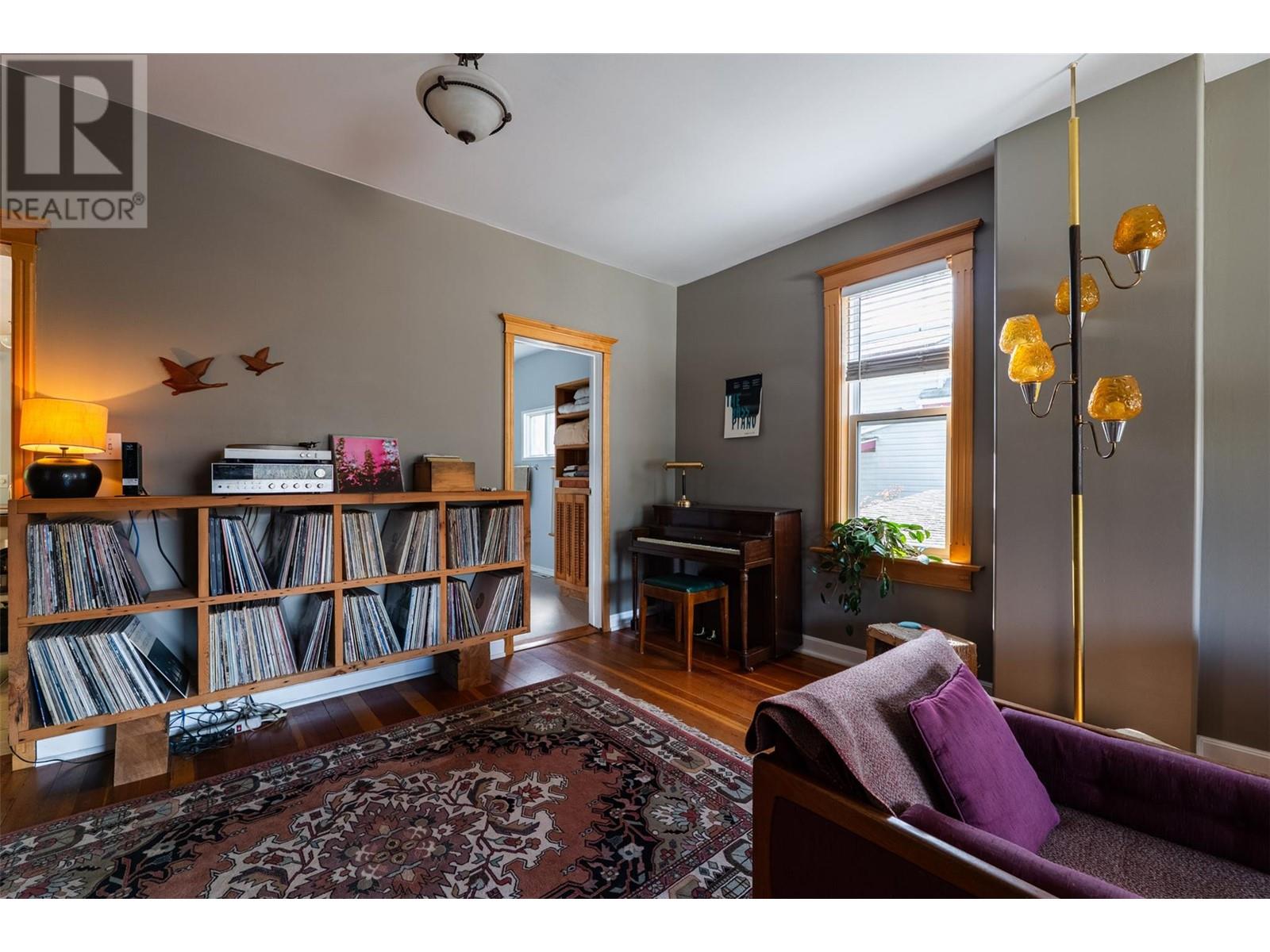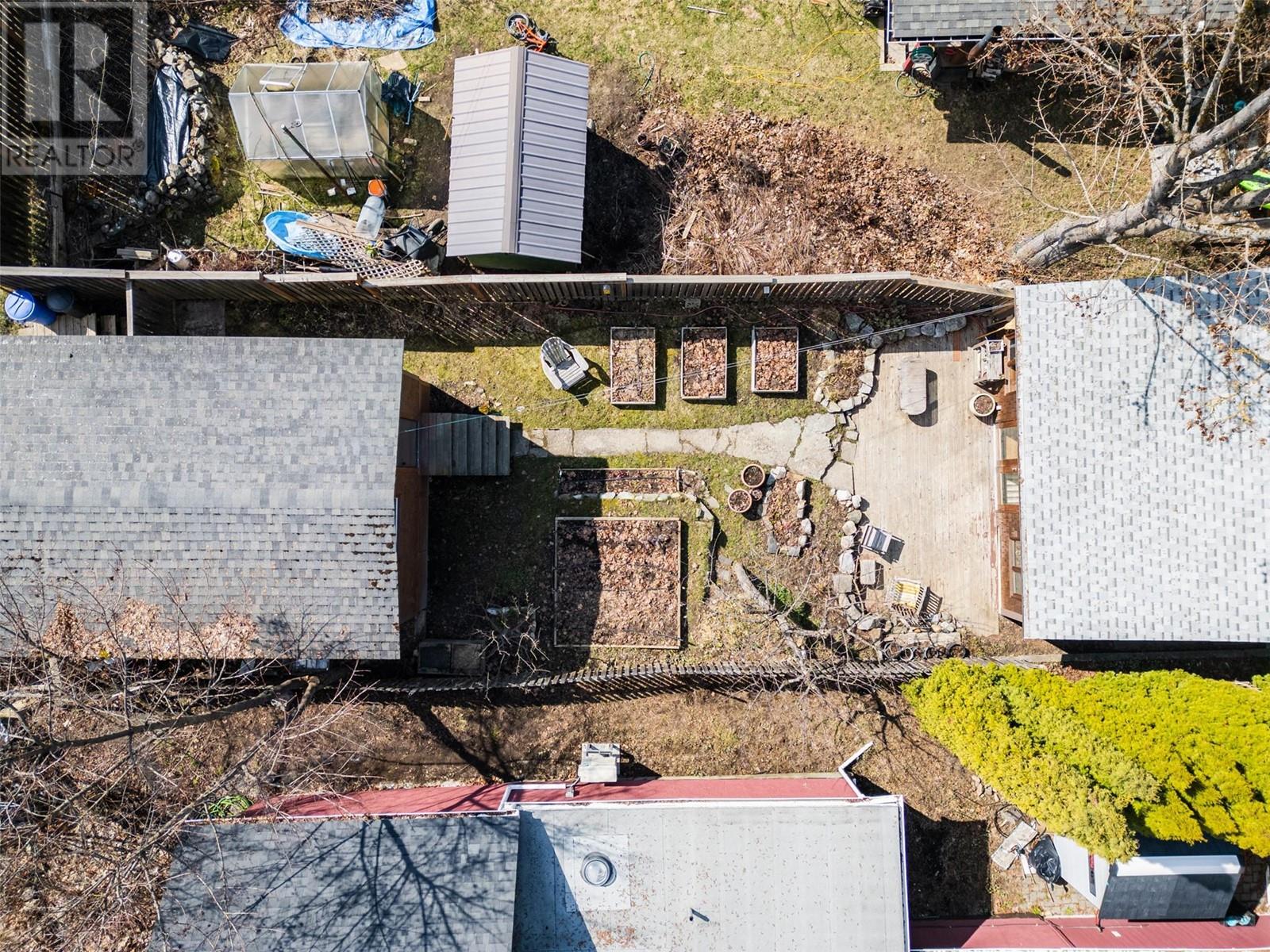2 Bedroom
2 Bathroom
1140 sqft
Fireplace
Forced Air, Stove, See Remarks
$619,000
Charming, open and bright 2 bedroom, 1.5 bathroom home in very central and popular Uphill location close to the corner store, Lions Park and the downtown core. The home has many character, heritage features like wrap around deck, wood floors and tall ceilings, but has also had extensive mechanical and cosmetic upgrades over the years including upgraded electrics, a new waterline and other plumbing improvements, a high efficiency natural gas furnace and some new roofing less than 1 year ago. The spacious living room has plenty of windows to soak in the sun and a cozy, Jotul wood stove for warmth and ambience. The large, functional kitchen with island is open to the sunken dining/sun room with large french doors to access the rear patio and productive garden areas, offering both quiet and privacy. Also out back is a 15' x 20' shop with sub panel that possibly could be converted to a laneway secondary suite. This is a great place to call home. (id:24231)
Property Details
|
MLS® Number
|
10341261 |
|
Property Type
|
Single Family |
|
Neigbourhood
|
Nelson |
|
Features
|
Central Island, One Balcony |
|
Parking Space Total
|
2 |
|
View Type
|
Mountain View |
Building
|
Bathroom Total
|
2 |
|
Bedrooms Total
|
2 |
|
Basement Type
|
Partial |
|
Constructed Date
|
1901 |
|
Construction Style Attachment
|
Detached |
|
Exterior Finish
|
Cedar Siding, Wood Siding |
|
Fireplace Fuel
|
Wood |
|
Fireplace Present
|
Yes |
|
Fireplace Type
|
Conventional |
|
Flooring Type
|
Ceramic Tile, Hardwood |
|
Foundation Type
|
Stone |
|
Half Bath Total
|
1 |
|
Heating Fuel
|
Wood |
|
Heating Type
|
Forced Air, Stove, See Remarks |
|
Roof Material
|
Asphalt Shingle |
|
Roof Style
|
Unknown |
|
Stories Total
|
3 |
|
Size Interior
|
1140 Sqft |
|
Type
|
House |
|
Utility Water
|
Municipal Water |
Land
|
Acreage
|
No |
|
Sewer
|
Municipal Sewage System |
|
Size Irregular
|
0.07 |
|
Size Total
|
0.07 Ac|under 1 Acre |
|
Size Total Text
|
0.07 Ac|under 1 Acre |
|
Zoning Type
|
Residential |
Rooms
| Level |
Type |
Length |
Width |
Dimensions |
|
Second Level |
Bedroom |
|
|
8'1'' x 15'7'' |
|
Second Level |
2pc Bathroom |
|
|
4'8'' x 6'6'' |
|
Second Level |
Primary Bedroom |
|
|
10'2'' x 15'7'' |
|
Main Level |
Dining Room |
|
|
7'4'' x 19'9'' |
|
Main Level |
3pc Bathroom |
|
|
11'10'' x 5'11'' |
|
Main Level |
Living Room |
|
|
21'9'' x 15'6'' |
|
Main Level |
Kitchen |
|
|
11'10'' x 13'6'' |
https://www.realtor.ca/real-estate/28107871/320-innes-street-nelson-nelson

























































