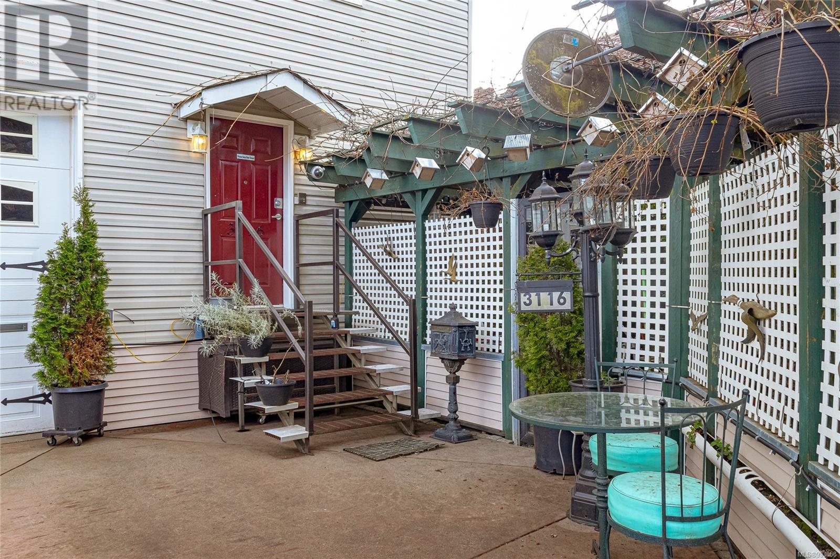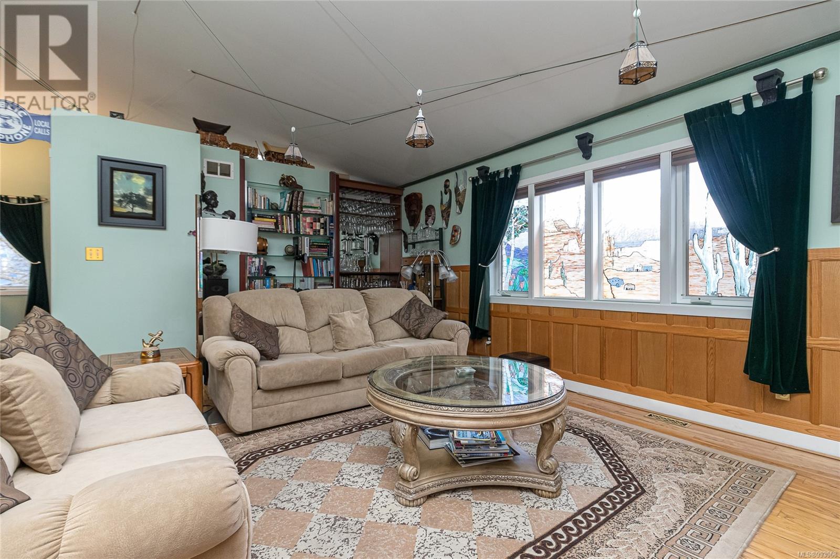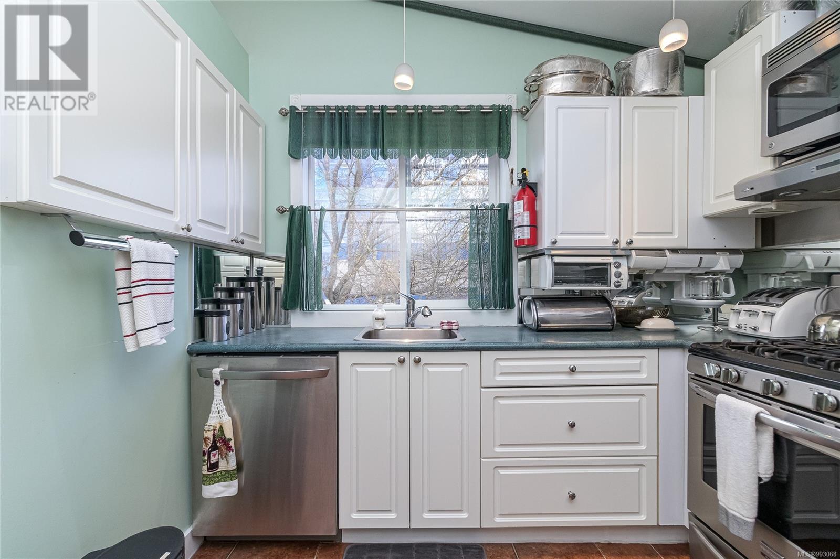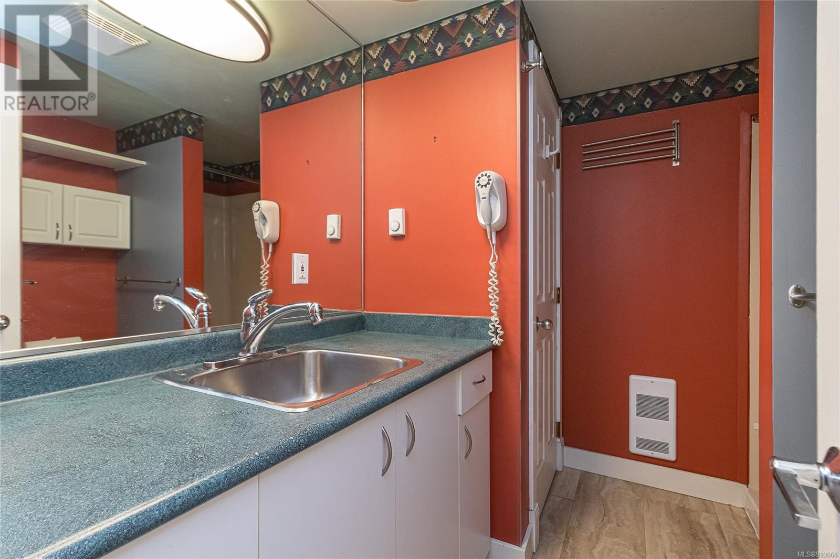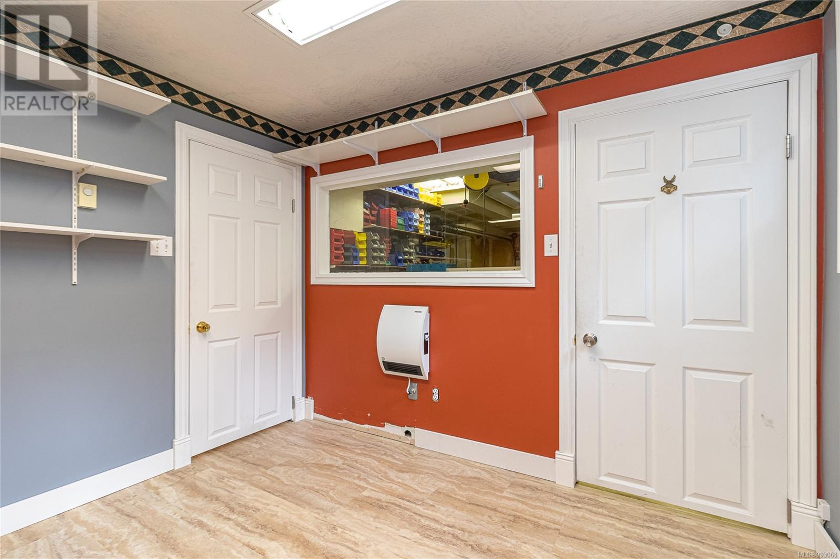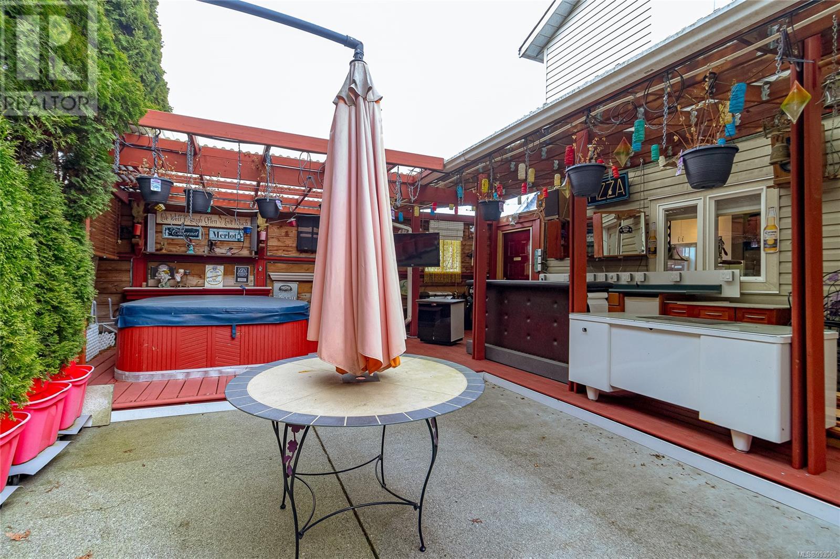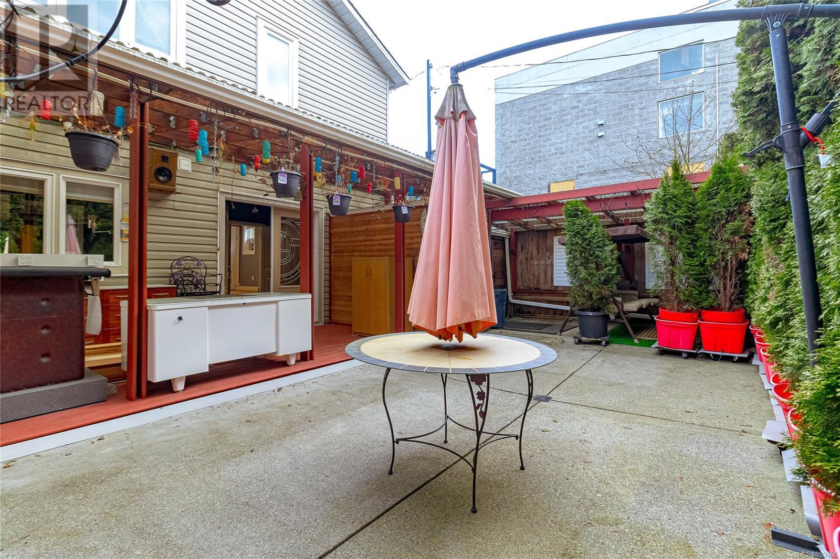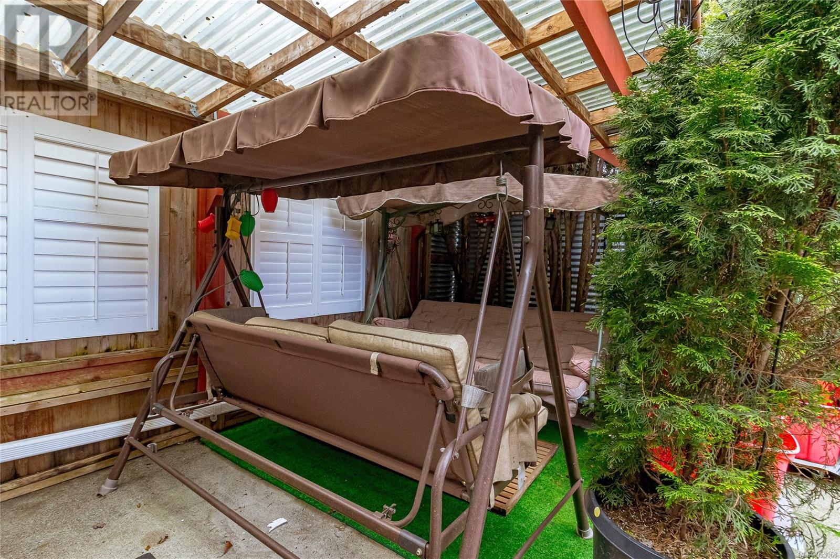3 Bedroom
3 Bathroom
1939 sqft
Air Conditioned, Central Air Conditioning
Baseboard Heaters, Forced Air, Heat Pump
$1,199,800
This unique Victoria property offers endless possibilities for family living or as an investment. Situated on private landscaped lot, the rear yard is a true sanctuary, featuring 2 covered patios, sauna, hot tub, and bar, making it an entertainer’s dream, surrounded by lush greenery, grape arbour, hedges and cedar fencing, ensuring privacy and serenity. The 2 level home was built in 1990, with entry level self contained 1 bdrm+den accommodation with 2 bathrooms. Upper level main living suite has large livingroom with vaulted ceilings, 2 bedrooms & large ensuite. The room off garage is ideal for a home office, keeping it fully separate from the suite area. Irrigation set up for the plants & shrub with low-maintenance landscaping and a tranquil Zen-like front patio and garden area. Recent roof, Gas H/W tank and Heat Pump. Crawlspace for extra storage plus separate storage sheds and workshop area. Short walk to Malls and local Victoria amenities. (id:24231)
Property Details
|
MLS® Number
|
993068 |
|
Property Type
|
Single Family |
|
Neigbourhood
|
Burnside |
|
Features
|
Central Location, Curb & Gutter, Level Lot, Other, Rectangular |
|
Parking Space Total
|
4 |
|
Plan
|
Vip837 |
|
Structure
|
Shed, Patio(s), Patio(s) |
Building
|
Bathroom Total
|
3 |
|
Bedrooms Total
|
3 |
|
Constructed Date
|
1990 |
|
Cooling Type
|
Air Conditioned, Central Air Conditioning |
|
Heating Fuel
|
Electric, Natural Gas, Other |
|
Heating Type
|
Baseboard Heaters, Forced Air, Heat Pump |
|
Size Interior
|
1939 Sqft |
|
Total Finished Area
|
1939 Sqft |
|
Type
|
House |
Land
|
Access Type
|
Road Access |
|
Acreage
|
No |
|
Size Irregular
|
3780 |
|
Size Total
|
3780 Sqft |
|
Size Total Text
|
3780 Sqft |
|
Zoning Type
|
Residential |
Rooms
| Level |
Type |
Length |
Width |
Dimensions |
|
Lower Level |
Patio |
|
|
24'3 x 18'7 |
|
Lower Level |
Bathroom |
|
|
3-Piece |
|
Lower Level |
Bathroom |
|
|
3-Piece |
|
Lower Level |
Storage |
|
|
8'0 x 7'7 |
|
Lower Level |
Storage |
|
|
10'3 x 6'10 |
|
Lower Level |
Workshop |
|
|
18'6 x 8'0 |
|
Lower Level |
Patio |
|
|
29'1 x 13'2 |
|
Lower Level |
Living Room |
|
|
14'1 x 10'0 |
|
Lower Level |
Kitchen |
|
|
11'10 x 10'0 |
|
Lower Level |
Den |
|
|
9'6 x 8'10 |
|
Lower Level |
Bedroom |
|
|
11'10 x 8'5 |
|
Lower Level |
Entrance |
|
|
12'2 x 11'10 |
|
Main Level |
Bedroom |
|
10 ft |
Measurements not available x 10 ft |
|
Main Level |
Dining Room |
|
|
9'9 x 8'5 |
|
Main Level |
Kitchen |
|
|
8'11 x 9'0 |
|
Main Level |
Living Room |
|
|
17'4 x 18'8 |
|
Main Level |
Bathroom |
|
|
4-Piece |
|
Main Level |
Primary Bedroom |
|
|
10'2 x 12'3 |
https://www.realtor.ca/real-estate/28105951/3116-steele-st-victoria-burnside

