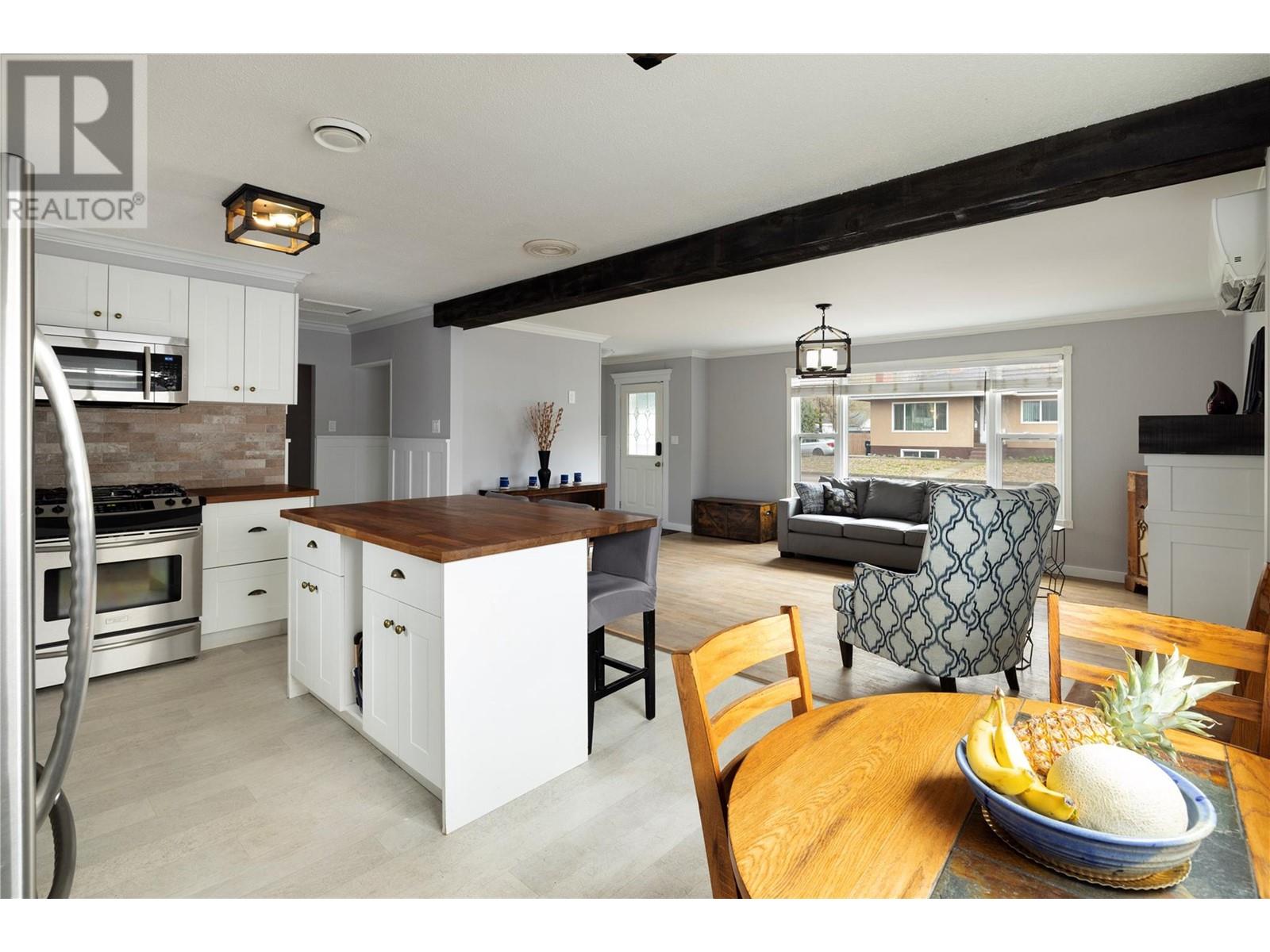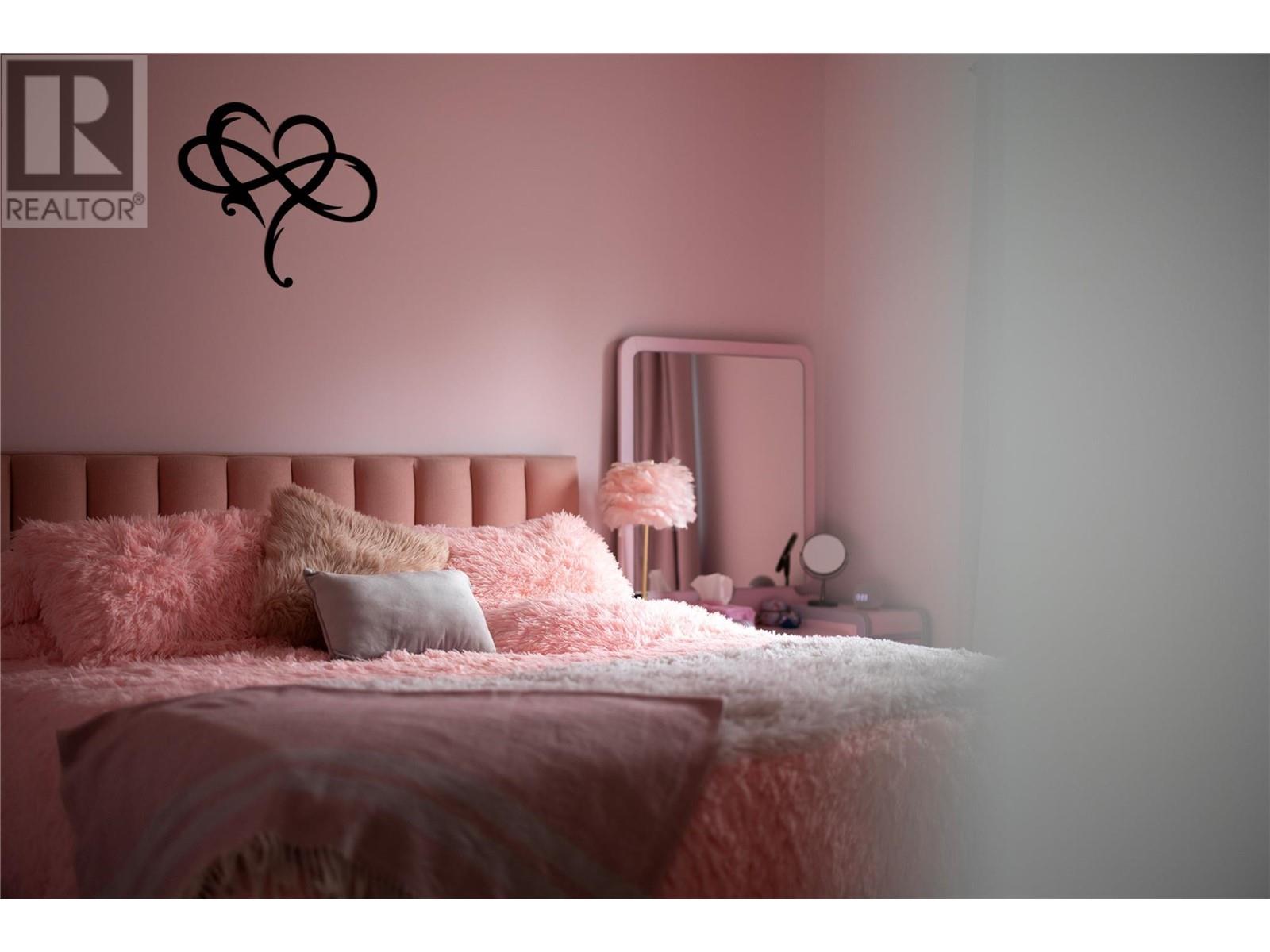3 Bedroom
2 Bathroom
1430 sqft
Ranch
Fireplace
Heat Pump
Baseboard Heaters, Heat Pump, See Remarks
Landscaped, Level
$629,000
Welcome to 3906 28 Ave! This well-maintained, move-in ready home truly shows pride of ownership, with MANY recent updates / improvements in and out. Offering 3 bedrooms and 2 baths, this cozy rancher home features an updated 3-piece ensuite with a spacious walk-in closet, ensuring comfort and convenience. The family room at the opposite end lets the family enjoy a quiet space or where the kids can roam. French doors off the family room offer easy access to the backyard space. Updates include 2 new heat pumps (2023), a Rinnai hot water system (2023), new washer/dryer (2022), and a new 200 AMP electrical service (2023). The kitchen boasts newer stainless appliances, a gas range, and a butcher block countertop, while the home’s energy efficiency is highlighted by R50 insulation (2023) and an ENERGUIDE rating of 75. Relax throughout the year on the custom 11’6 x 16 wooden deck built in 2021 with friends and family. If it's cool outside shift to the ambiance and warmth of the natural gas fireplace in the spacious living room area. The perimeter corrugated metal fence (2023) provides privacy for your family, including kids and pets. The roof shingles were replaced in 2021, and the home has new paint (2024) and vinyl windows throughout. For extra storage, there’s a secure shed to keep tools safe. Walking distance to downtown. With the big cost upgrades, this move in ready house offers the modern comforts and a cozy atmosphere with a no fuss turn key situation! Welcome home! (id:24231)
Property Details
|
MLS® Number
|
10341627 |
|
Property Type
|
Single Family |
|
Neigbourhood
|
City of Vernon |
|
Amenities Near By
|
Golf Nearby, Public Transit, Airport, Recreation, Schools, Shopping, Ski Area |
|
Community Features
|
Family Oriented |
|
Features
|
Level Lot, Corner Site, Central Island |
|
Parking Space Total
|
3 |
|
Storage Type
|
Storage Shed |
Building
|
Bathroom Total
|
2 |
|
Bedrooms Total
|
3 |
|
Appliances
|
Microwave, Hood Fan |
|
Architectural Style
|
Ranch |
|
Constructed Date
|
1955 |
|
Construction Style Attachment
|
Detached |
|
Cooling Type
|
Heat Pump |
|
Exterior Finish
|
Stucco, Vinyl Siding |
|
Fire Protection
|
Security System, Smoke Detector Only |
|
Fireplace Fuel
|
Gas |
|
Fireplace Present
|
Yes |
|
Fireplace Type
|
Insert |
|
Flooring Type
|
Carpeted, Hardwood, Vinyl |
|
Heating Fuel
|
Electric |
|
Heating Type
|
Baseboard Heaters, Heat Pump, See Remarks |
|
Roof Material
|
Asphalt Shingle |
|
Roof Style
|
Unknown |
|
Stories Total
|
1 |
|
Size Interior
|
1430 Sqft |
|
Type
|
House |
|
Utility Water
|
Municipal Water |
Parking
Land
|
Access Type
|
Easy Access |
|
Acreage
|
No |
|
Fence Type
|
Fence |
|
Land Amenities
|
Golf Nearby, Public Transit, Airport, Recreation, Schools, Shopping, Ski Area |
|
Landscape Features
|
Landscaped, Level |
|
Sewer
|
Municipal Sewage System |
|
Size Frontage
|
79 Ft |
|
Size Irregular
|
0.14 |
|
Size Total
|
0.14 Ac|under 1 Acre |
|
Size Total Text
|
0.14 Ac|under 1 Acre |
|
Zoning Type
|
Multi-family |
Rooms
| Level |
Type |
Length |
Width |
Dimensions |
|
Main Level |
Other |
|
|
11'6'' x 16'0'' |
|
Main Level |
Foyer |
|
|
5'3'' x 5'6'' |
|
Main Level |
Other |
|
|
3'3'' x 4'8'' |
|
Main Level |
Dining Room |
|
|
6'9'' x 11'6'' |
|
Main Level |
Living Room |
|
|
13'3'' x 17'3'' |
|
Main Level |
Other |
|
|
8'6'' x 10'2'' |
|
Main Level |
Laundry Room |
|
|
5'7'' x 9'3'' |
|
Main Level |
Bedroom |
|
|
7'0'' x 10'3'' |
|
Main Level |
3pc Ensuite Bath |
|
|
6'10'' x 8'3'' |
|
Main Level |
4pc Bathroom |
|
|
4'11'' x 7'3'' |
|
Main Level |
Bedroom |
|
|
10'3'' x 11'9'' |
|
Main Level |
Primary Bedroom |
|
|
11'6'' x 13'0'' |
|
Main Level |
Family Room |
|
|
11'6'' x 18'9'' |
|
Main Level |
Kitchen |
|
|
11'8'' x 12'6'' |
|
Main Level |
Living Room |
|
|
13'3'' x 17'2'' |
https://www.realtor.ca/real-estate/28107615/3906-28th-avenue-vernon-city-of-vernon






































