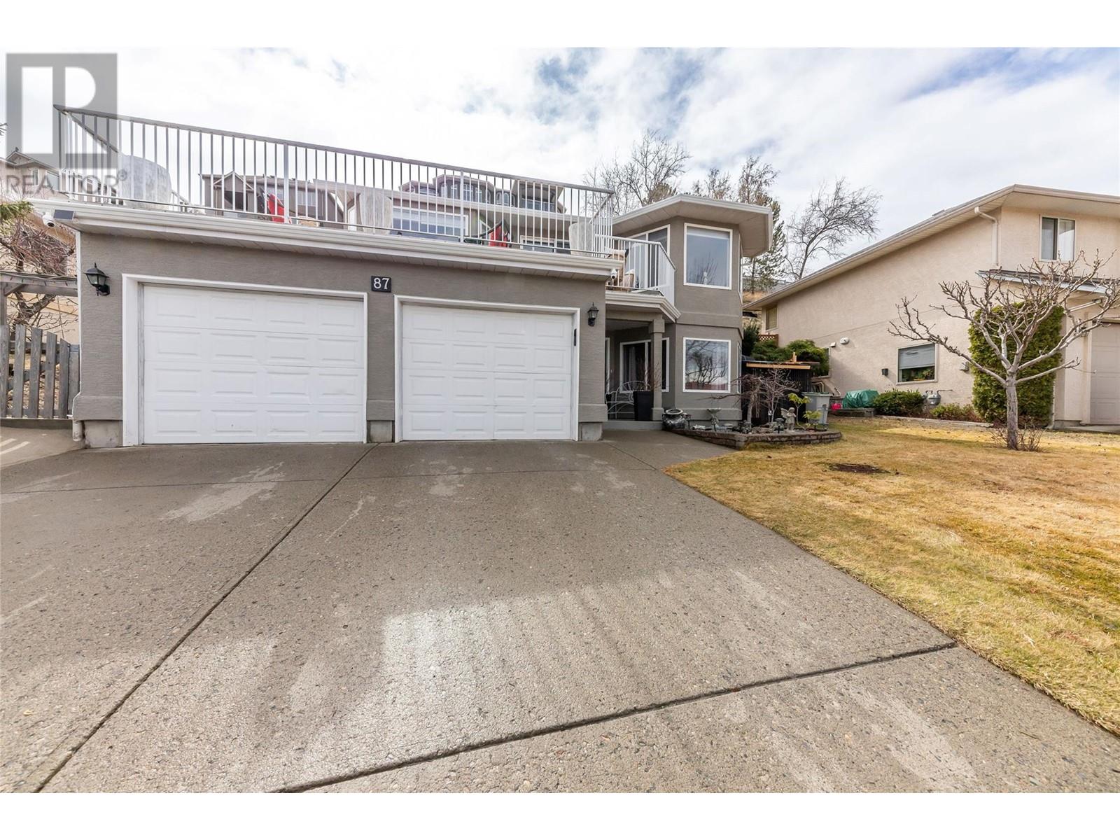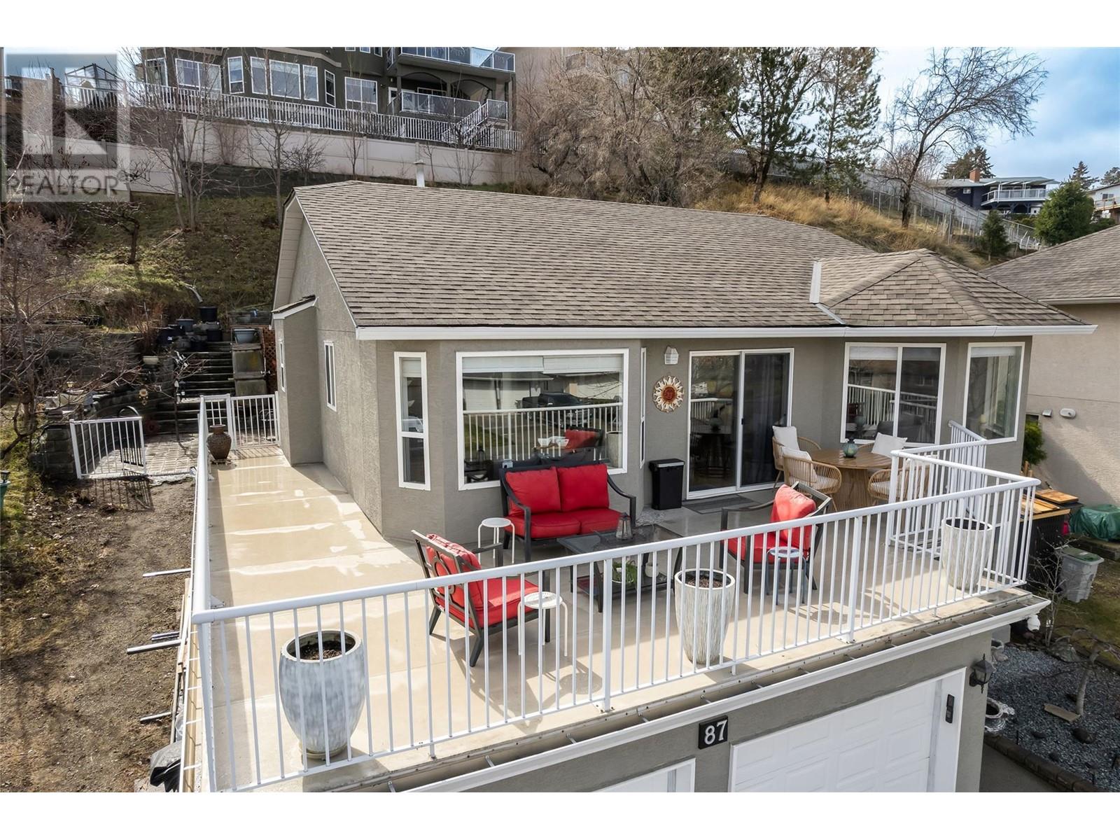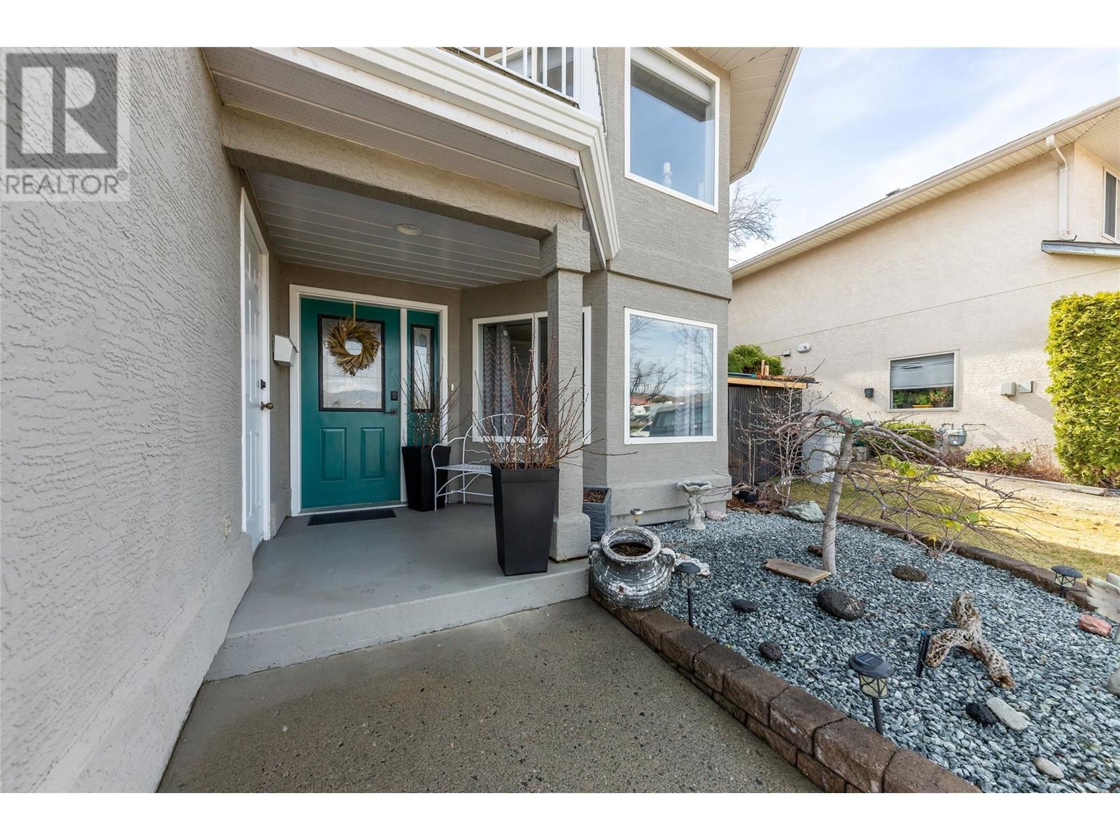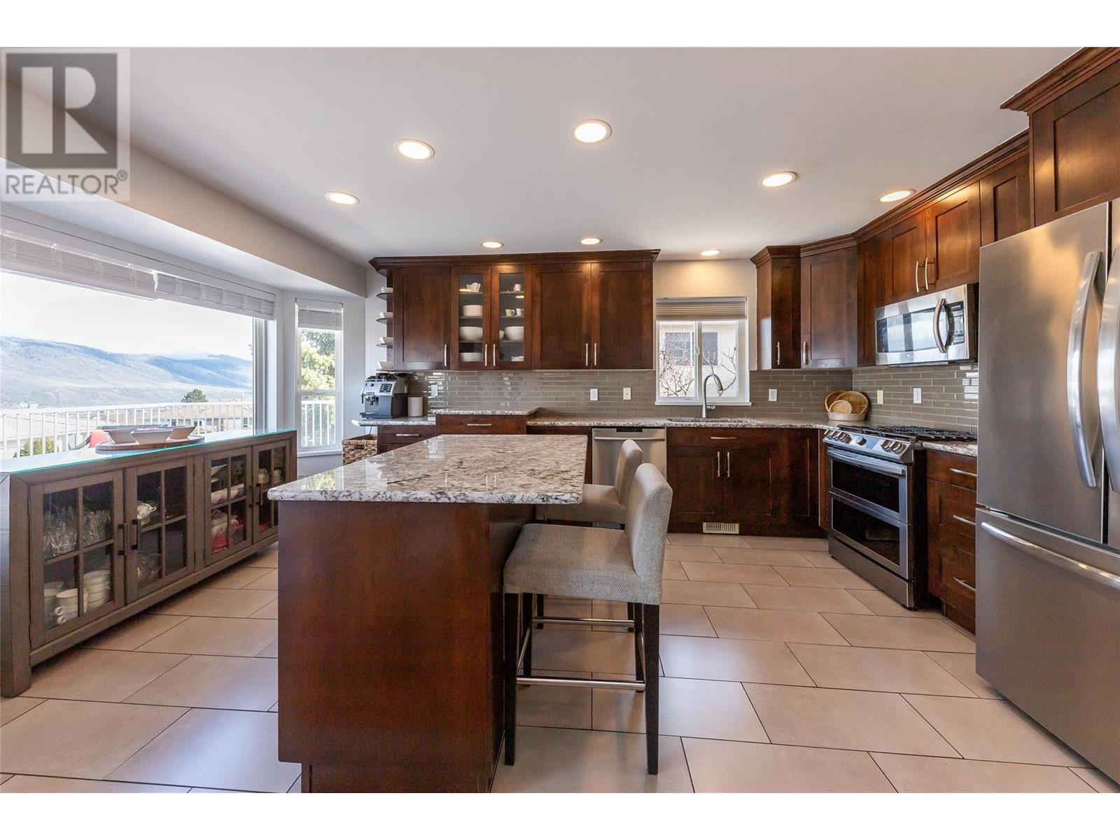87 Thor Drive Kamloops, British Columbia V2C 6P8
$949,000
Welcome to 87 Thor Drive. A stunning and meticulously maintained 4 bedroom, 3 bathroom home in a highly sought-after Sahali neighbourhood. This property offers spectacular views of the city, modern updates as well as a spacious in-law suite. Large windows allow plenty of natural light, highlighting this home’s inviting atmosphere. The bright and modern kitchen features stainless steel appliances, granite countertops and a gas stove, making this space perfect for entertaining. Upstairs is also home to two large bedrooms in addition to the generous primary bedroom with a walk-in closet, full ensuite and sliding doors to your private deck and backyard oasis. Downstairs you will find a well-appointed in-law suite with its own kitchen, living area, bedroom, and bathroom. While it does not have a separate entrance, the suite offers privacy and flexibility for guests, family, or potential rental use. Located close to TRU, shopping, transit, parks, and schools with quick access to downtown, this is the perfect opportunity to own a fantastic home with endless potential. All measurements are approximate and should be verified by the Buyer if deemed important. (id:24231)
Open House
This property has open houses!
1:00 pm
Ends at:3:00 pm
Property Details
| MLS® Number | 10341486 |
| Property Type | Single Family |
| Neigbourhood | Sahali |
| Features | Balcony |
| Parking Space Total | 6 |
Building
| Bathroom Total | 3 |
| Bedrooms Total | 4 |
| Appliances | Refrigerator, Dishwasher, Dryer, Range - Gas, Microwave, Washer & Dryer |
| Constructed Date | 1994 |
| Construction Style Attachment | Detached |
| Cooling Type | Central Air Conditioning |
| Exterior Finish | Stucco |
| Fireplace Fuel | Gas |
| Fireplace Present | Yes |
| Fireplace Type | Unknown |
| Flooring Type | Hardwood, Laminate, Tile |
| Heating Type | See Remarks |
| Roof Material | Asphalt Shingle |
| Roof Style | Unknown |
| Stories Total | 2 |
| Size Interior | 1870 Sqft |
| Type | House |
| Utility Water | Municipal Water |
Parking
| Attached Garage | 2 |
Land
| Acreage | No |
| Landscape Features | Underground Sprinkler |
| Sewer | Municipal Sewage System |
| Size Irregular | 0.16 |
| Size Total | 0.16 Ac|under 1 Acre |
| Size Total Text | 0.16 Ac|under 1 Acre |
| Zoning Type | Residential |
Rooms
| Level | Type | Length | Width | Dimensions |
|---|---|---|---|---|
| Second Level | 4pc Ensuite Bath | Measurements not available | ||
| Second Level | Primary Bedroom | 11'8'' x 13'1'' | ||
| Second Level | 4pc Bathroom | Measurements not available | ||
| Second Level | Bedroom | 9'7'' x 11'11'' | ||
| Second Level | Bedroom | 9'9'' x 9'9'' | ||
| Second Level | Living Room | 17'9'' x 13'4'' | ||
| Second Level | Dining Room | 9'0'' x 12'7'' | ||
| Second Level | Kitchen | 17'9'' x 11'2'' | ||
| Main Level | Living Room | 21'10'' x 11'2'' | ||
| Main Level | Dining Room | 5'9'' x 8'9'' | ||
| Main Level | Kitchen | 17'9'' x 11'1'' | ||
| Main Level | 4pc Bathroom | Measurements not available | ||
| Main Level | Bedroom | 9'6'' x 10'8'' | ||
| Main Level | Laundry Room | 6'9'' x 13'4'' | ||
| Main Level | Foyer | 5'4'' x 13' |
https://www.realtor.ca/real-estate/28107870/87-thor-drive-kamloops-sahali
Interested?
Contact us for more information















































