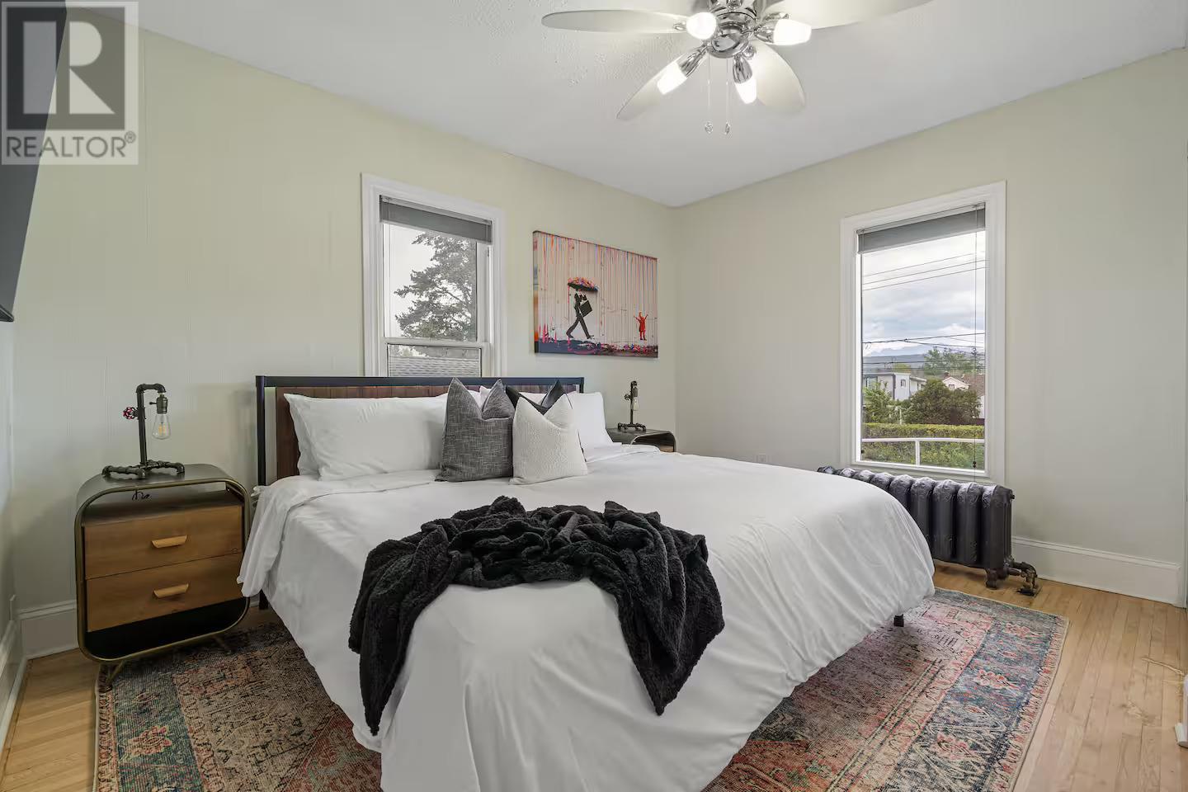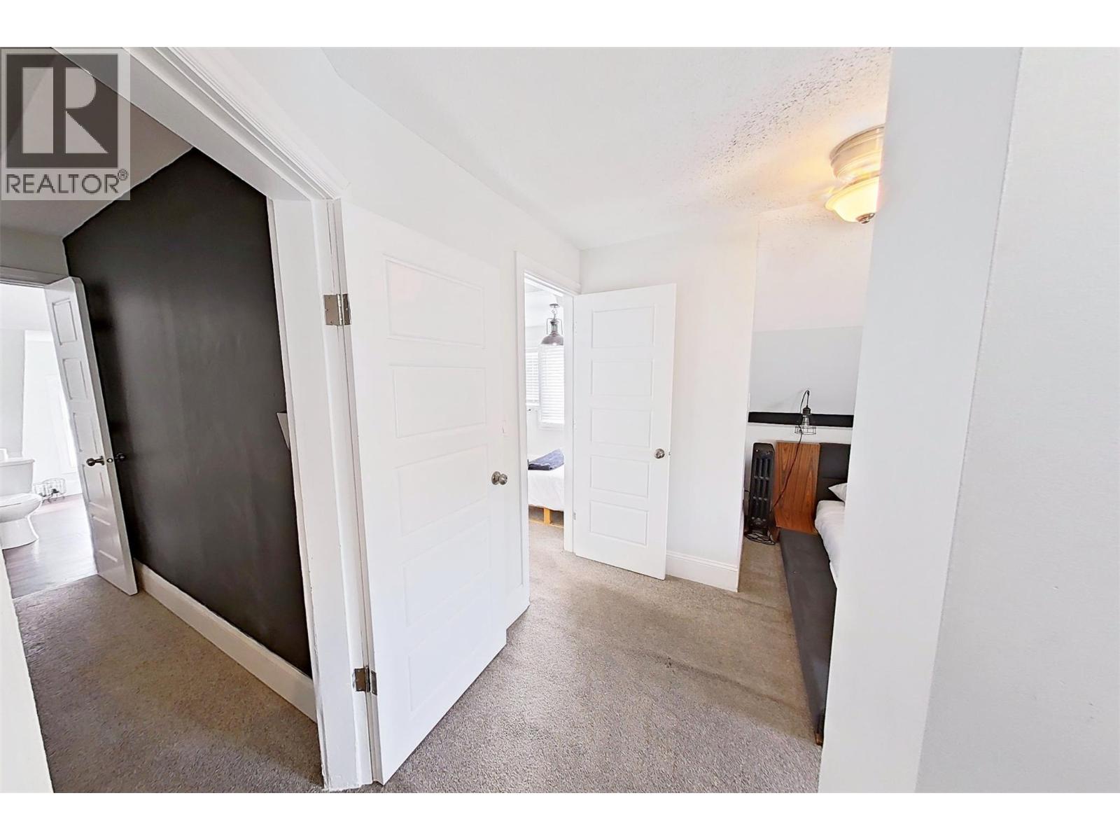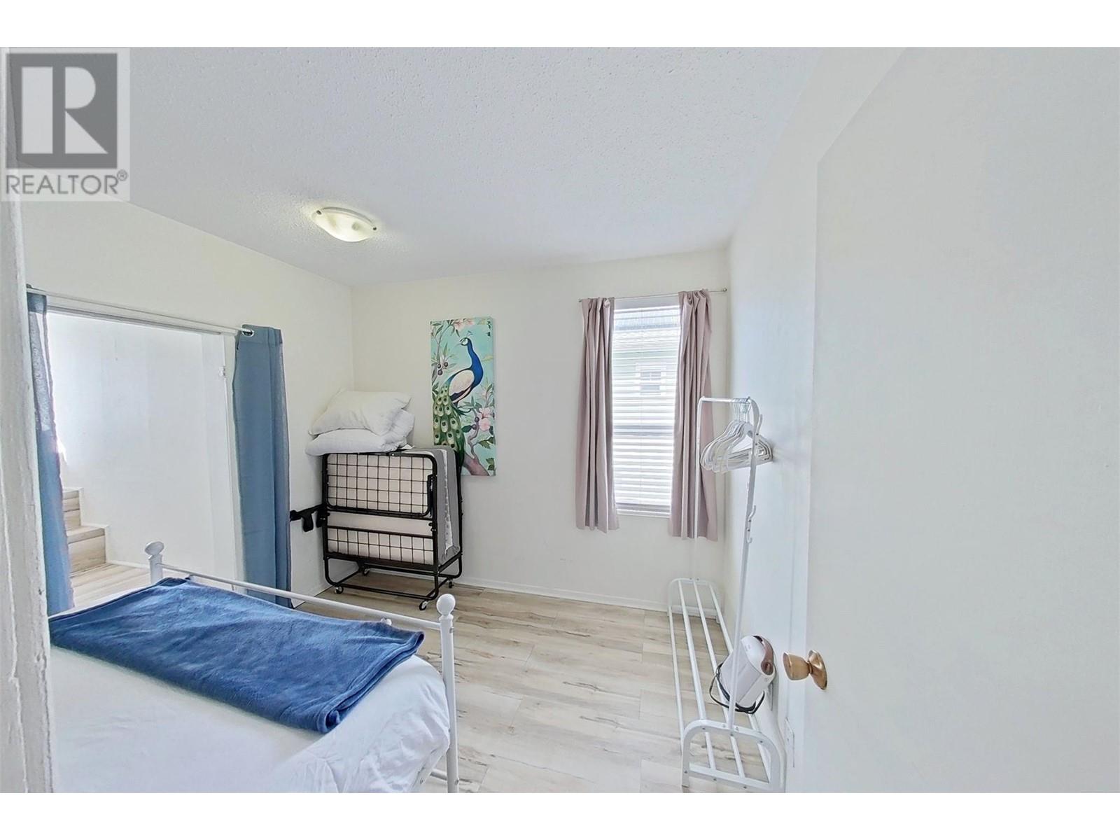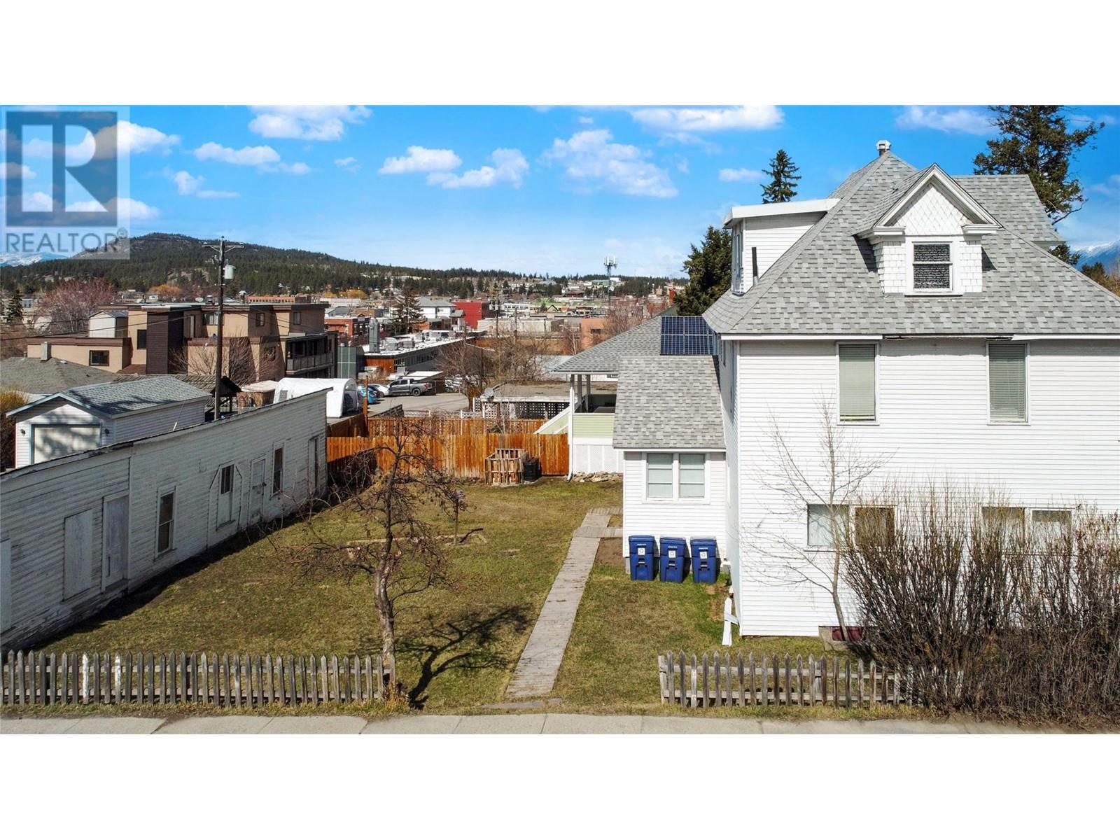135 12th S Avenue Cranbrook, British Columbia V1C 2Y9
5 Bedroom
5 Bathroom
2704 sqft
Other
Hot Water, See Remarks
Landscaped, Level
$650,000
Discover the charm of this unique property located at 135 12th Ave S, Cranbrook, BC. Built in approximately 1925, this character-filled home sits on two R1 zoned lots and features 1 – 3 bedroom two bathroom unit and three non-legal 1-bedroom 1- bath suites. With its corner lot location, this property boasts lots of character and curb appeal. It's a great potential investment property with no current long-term tenants, allowing the savvy investor to choose their own. Don't miss out on this opportunity to own a piece of Cranbrook's history! Contact your REALTOR for a showing today! (id:24231)
Property Details
| MLS® Number | 10341554 |
| Property Type | Single Family |
| Neigbourhood | Cranbrook South |
| Amenities Near By | Golf Nearby, Public Transit, Airport, Recreation, Schools, Shopping, Ski Area |
| Features | Level Lot, Corner Site, One Balcony |
| View Type | View (panoramic) |
Building
| Bathroom Total | 5 |
| Bedrooms Total | 5 |
| Architectural Style | Other |
| Constructed Date | 1925 |
| Construction Style Attachment | Detached |
| Exterior Finish | Aluminum, Wood |
| Flooring Type | Carpeted, Concrete, Laminate |
| Heating Type | Hot Water, See Remarks |
| Roof Material | Asphalt Shingle |
| Roof Style | Unknown |
| Stories Total | 3 |
| Size Interior | 2704 Sqft |
| Type | House |
| Utility Water | Municipal Water |
Parking
| Other |
Land
| Acreage | No |
| Land Amenities | Golf Nearby, Public Transit, Airport, Recreation, Schools, Shopping, Ski Area |
| Landscape Features | Landscaped, Level |
| Sewer | Municipal Sewage System |
| Size Irregular | 0.18 |
| Size Total | 0.18 Ac|under 1 Acre |
| Size Total Text | 0.18 Ac|under 1 Acre |
| Zoning Type | Unknown |
Rooms
| Level | Type | Length | Width | Dimensions |
|---|---|---|---|---|
| Second Level | Bedroom | 11'7'' x 10'0'' | ||
| Second Level | Kitchen | 11'7'' x 11'4'' | ||
| Second Level | Bedroom | 11'8'' x 12'8'' | ||
| Second Level | Living Room | 12'9'' x 13'5'' | ||
| Second Level | Full Bathroom | 5'7'' x 5'7'' | ||
| Second Level | Full Bathroom | 4'11'' x 5'7'' | ||
| Second Level | Living Room | 13'6'' x 8'7'' | ||
| Second Level | Kitchen | 8'7'' x 5'4'' | ||
| Second Level | Bedroom | 9'7'' x 8'9'' | ||
| Third Level | Full Bathroom | 8'5'' x 12'9'' | ||
| Third Level | Bedroom | 11'4'' x 9'9'' | ||
| Third Level | Primary Bedroom | 14'6'' x 12'11'' | ||
| Third Level | Recreation Room | 12'9'' x 10'4'' | ||
| Main Level | Kitchen | 14'2'' x 11'10'' | ||
| Main Level | Full Bathroom | 5'8'' x 5'6'' | ||
| Main Level | Living Room | 11'7'' x 8'8'' | ||
| Main Level | Dining Room | 7'9'' x 10'4'' | ||
| Main Level | Kitchen | 11'1'' x 13'6'' | ||
| Main Level | Full Bathroom | 9'1'' x 4'10'' | ||
| Main Level | Living Room | 14'1'' x 11'8'' |
https://www.realtor.ca/real-estate/28103706/135-12th-s-avenue-cranbrook-cranbrook-south
Interested?
Contact us for more information
















































