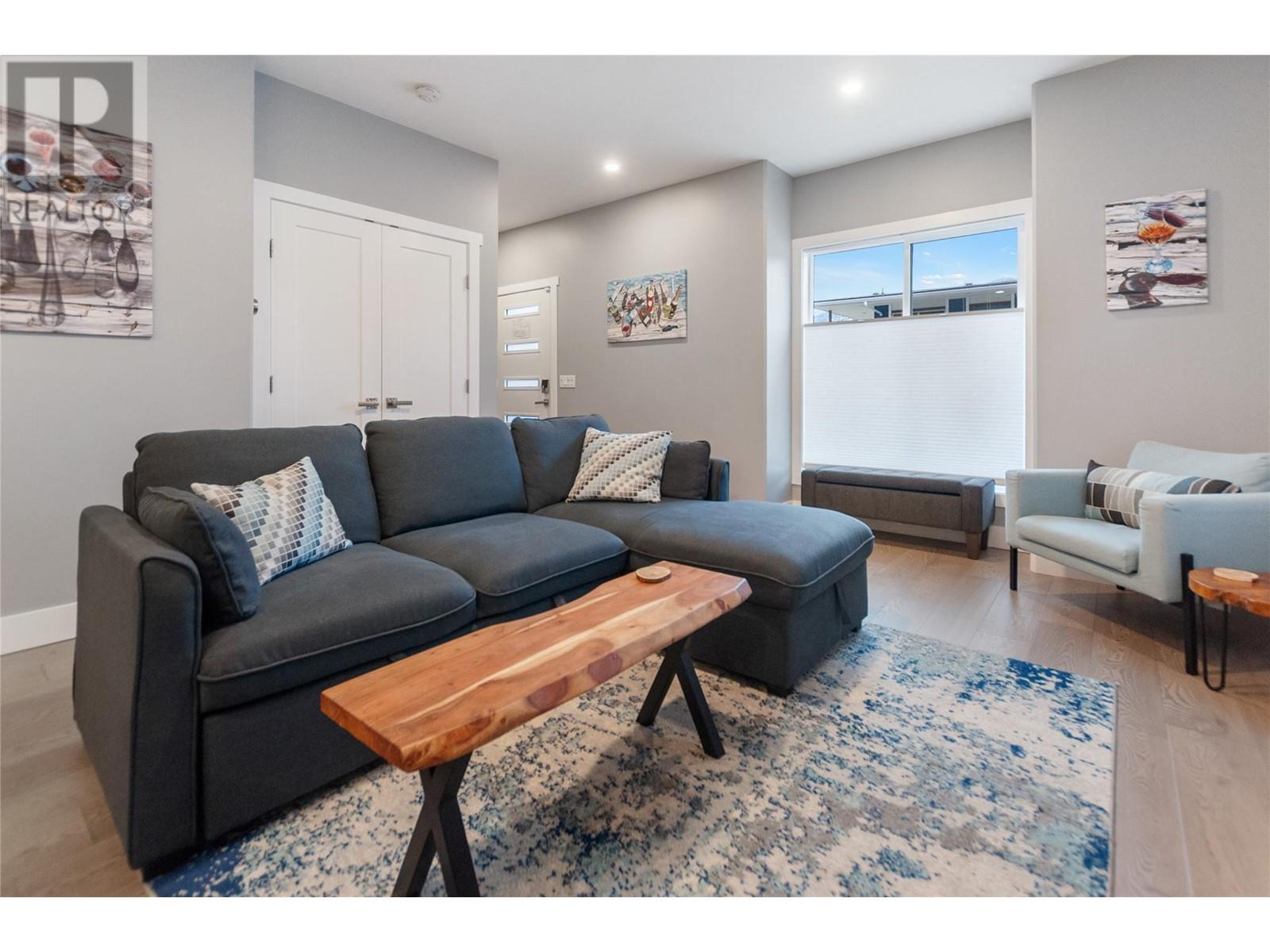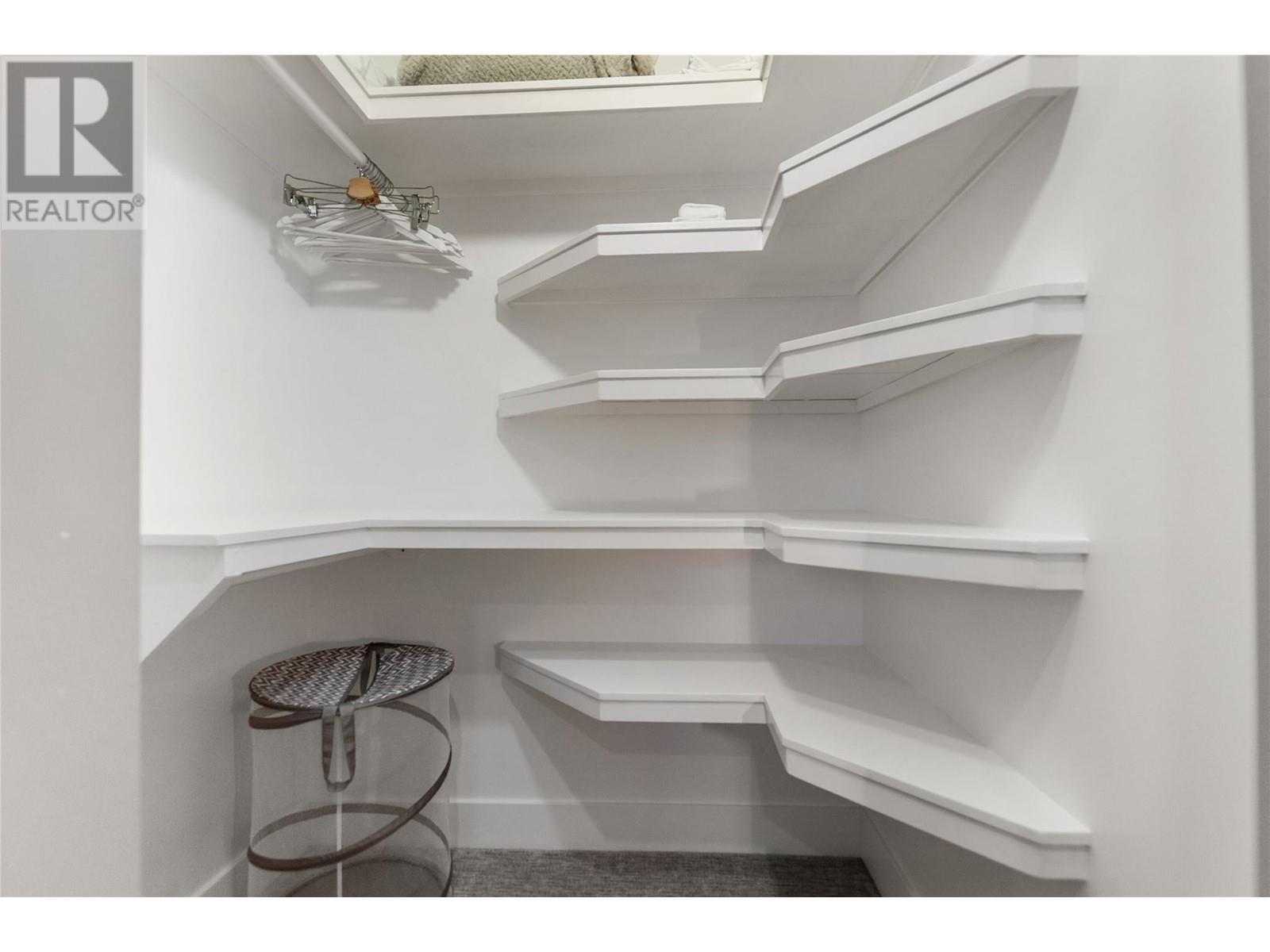2 Bedroom
3 Bathroom
1155 sqft
Contemporary
Central Air Conditioning
Forced Air, See Remarks
Landscaped, Level
$549,000
No Strata Fees & Under 5-10 Year Warranty, perfect for First-Time Homebuyers! Discover the ideal combination of luxury and convenience in this exceptional half-duplex, perfectly located just a block away from the breathtaking Okanagan Lake and its beautiful beaches. This prime property is also near Coyote Cruises channel float, Local Landing Adventure Park, and just a short walk to the SOEC (South Okanagan Events Centre), shopping, dining, parks, and the Penticton Golf Course—offering you an unbeatable lifestyle. Designed for modern living, the open-concept main floor includes a spacious living room, stylish kitchen, cozy nook, and a convenient 2-piece bath. Enjoy high-end finishes such as engineered hardwood floors, solid maple cabinetry with sleek quartz countertops, and top-of-the-line stainless steel appliances, ensuring every detail is crafted for quality. Upstairs, you’ll find two generously sized bedrooms, both featuring walk-in closets and en-suite bathrooms, offering privacy and comfort. Plus, with a dedicated laundry area and ample storage space, practicality meets style. Don’t wait, schedule your viewing today (id:24231)
Property Details
|
MLS® Number
|
10341508 |
|
Property Type
|
Single Family |
|
Neigbourhood
|
Main North |
|
Community Name
|
. |
|
Amenities Near By
|
Golf Nearby, Recreation, Shopping |
|
Community Features
|
Pets Allowed |
|
Features
|
Level Lot |
Building
|
Bathroom Total
|
3 |
|
Bedrooms Total
|
2 |
|
Appliances
|
Range, Refrigerator, Dishwasher, Dryer, Washer |
|
Architectural Style
|
Contemporary |
|
Basement Type
|
Crawl Space |
|
Constructed Date
|
2019 |
|
Cooling Type
|
Central Air Conditioning |
|
Exterior Finish
|
Cedar Siding, Other |
|
Half Bath Total
|
1 |
|
Heating Type
|
Forced Air, See Remarks |
|
Stories Total
|
2 |
|
Size Interior
|
1155 Sqft |
|
Type
|
Duplex |
|
Utility Water
|
Municipal Water |
Land
|
Access Type
|
Easy Access |
|
Acreage
|
No |
|
Land Amenities
|
Golf Nearby, Recreation, Shopping |
|
Landscape Features
|
Landscaped, Level |
|
Sewer
|
Municipal Sewage System |
|
Size Total Text
|
Under 1 Acre |
|
Zoning Type
|
Unknown |
Rooms
| Level |
Type |
Length |
Width |
Dimensions |
|
Second Level |
Bedroom |
|
|
14'9'' x 9'5'' |
|
Second Level |
Primary Bedroom |
|
|
14'9'' x 9'5'' |
|
Second Level |
3pc Ensuite Bath |
|
|
6'6'' x 6'1'' |
|
Second Level |
4pc Ensuite Bath |
|
|
8'0'' x 7'6'' |
|
Main Level |
Living Room |
|
|
18'4'' x 13'10'' |
|
Main Level |
Kitchen |
|
|
9'11'' x 7'1'' |
|
Main Level |
Dining Room |
|
|
9'10'' x 7'1'' |
|
Main Level |
2pc Bathroom |
|
|
Measurements not available |
https://www.realtor.ca/real-estate/28102218/1087-dynes-avenue-unit-102-penticton-main-north























