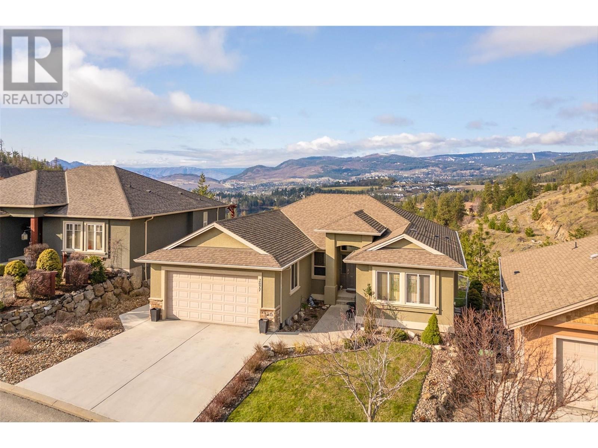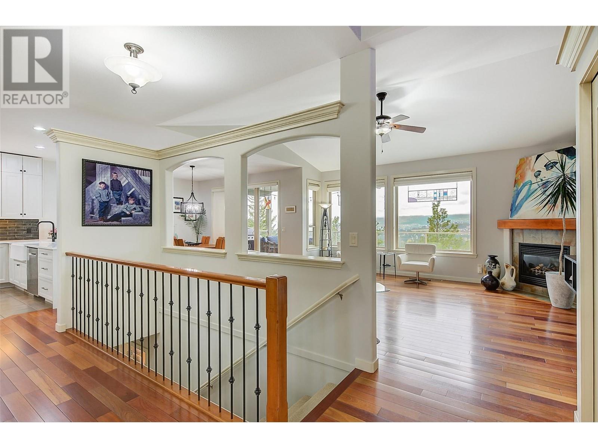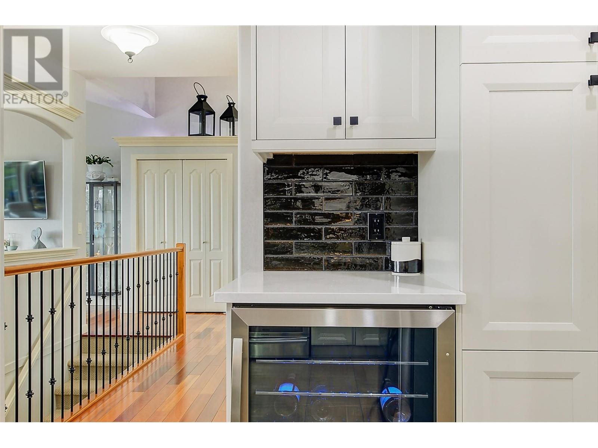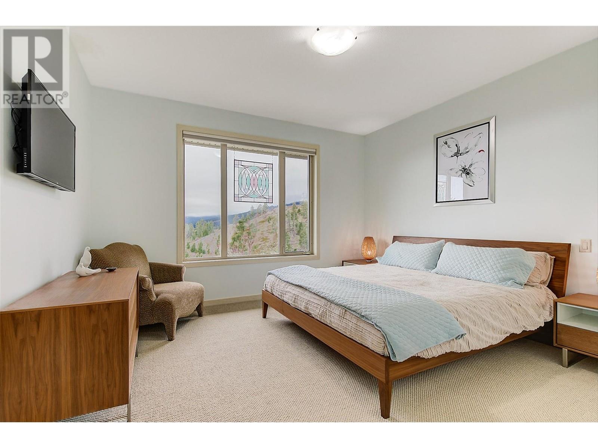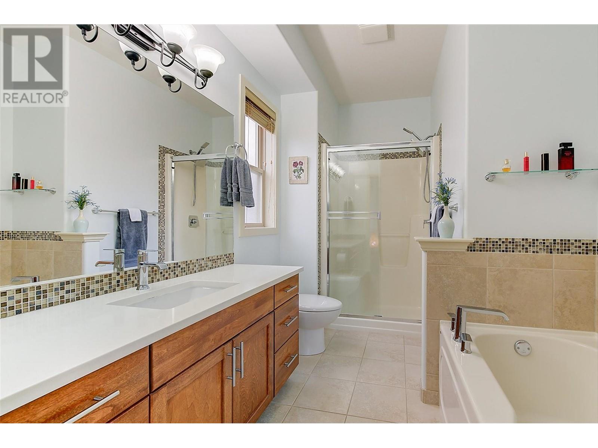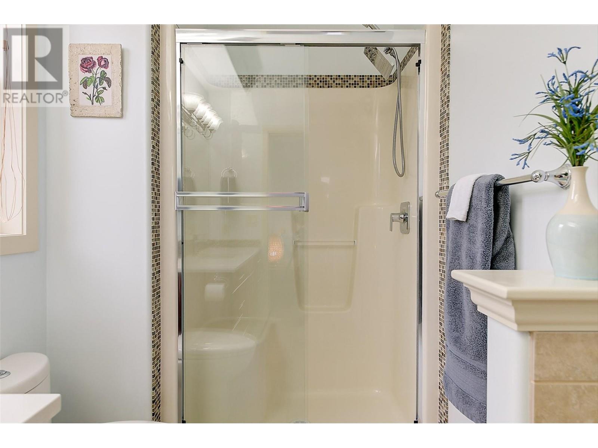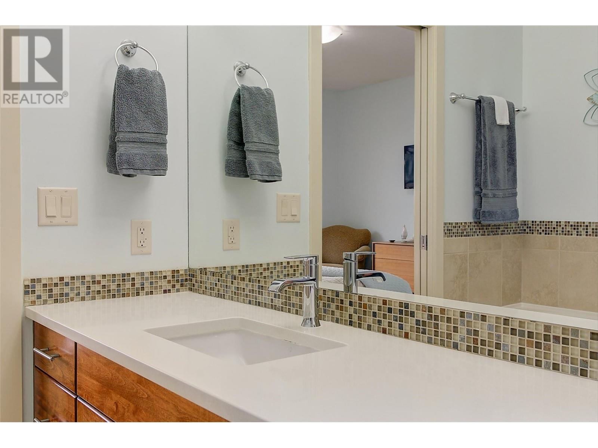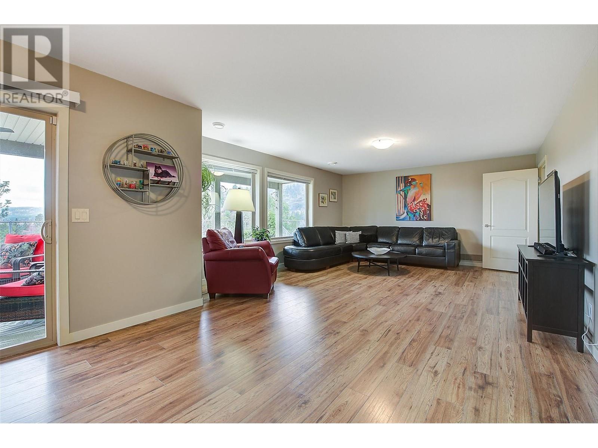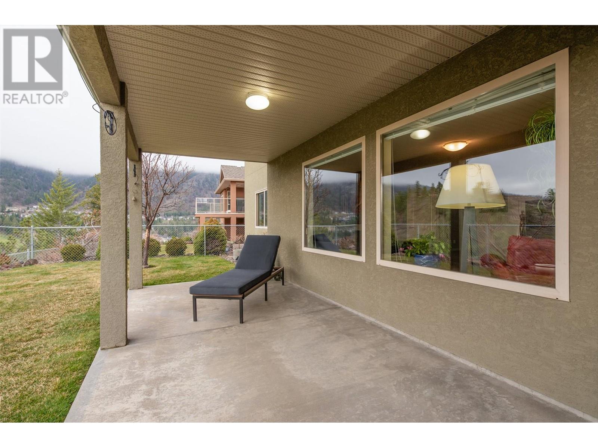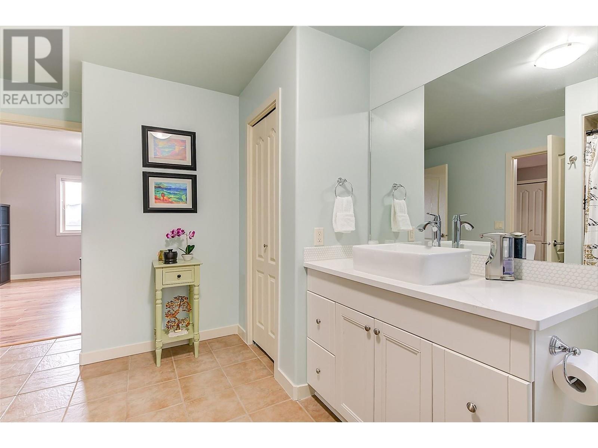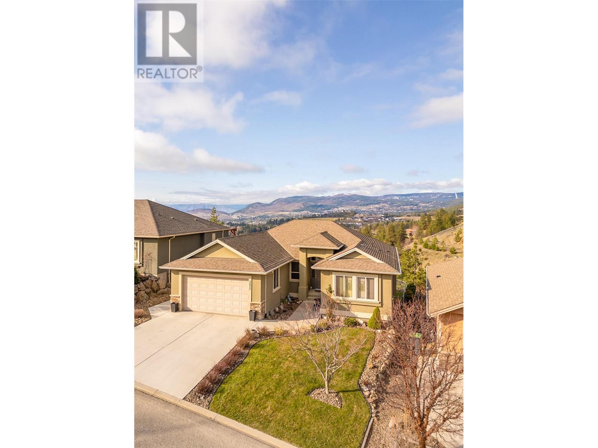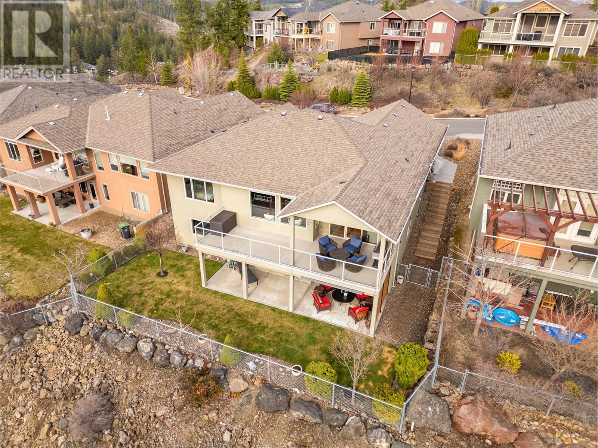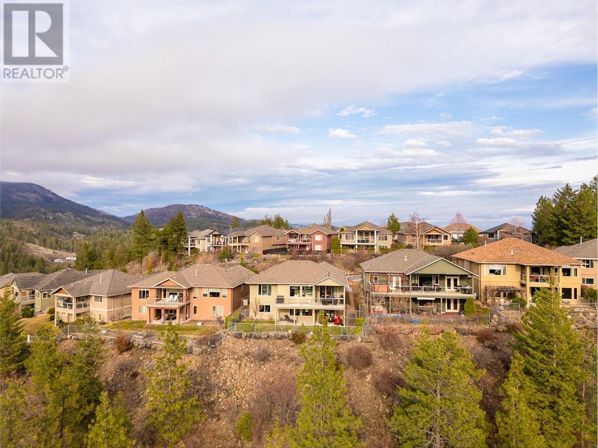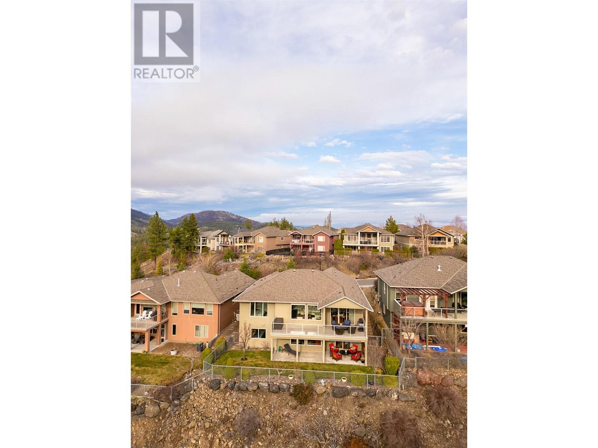2077 Cornerstone Drive West Kelowna, British Columbia V4T 2S3
$1,075,000Maintenance,
$137.31 Monthly
Maintenance,
$137.31 MonthlyNestled in the heart of West Kelowna, this beautifully updated and meticulously kept 5 bedroom / 3 bath home offers an expansive open concept living area with abundant natural light, vaulted ceilings and a large deck off the dining room for entertaining, with stunning views of the valley, golf course and lake. The completely updated, chef inspired kitchen, features, stainless steel appliances, quartz countertops, and a large island making it ideal for culinary enthusiasts. With three bedrooms on the main floor, including a luxurious master suite complete with a walk-in closet and spa like ensuite. The fully finished basement offers a versatile recreation room, two more bedrooms, and a walkout covered patio to your fenced yard with a grassy area for pets, children or a garden. Additional highlights include plenty or storage with a workshop, 2 car garage wired for level 2 EV charger and is situated in a family, friendly neighborhood, within the gated community of the Highlands at Shannon Lake. This property boasts proximity to top rated schools, hiking trails and Shannon Lake Golf Course. It’s sure to impress & shows a 10/10. Please view the virtual tour and book your viewing today. (id:24231)
Open House
This property has open houses!
1:00 pm
Ends at:3:00 pm
Property Details
| MLS® Number | 10341084 |
| Property Type | Single Family |
| Neigbourhood | Shannon Lake |
| Community Name | The Highlands at Shannon Lake |
| Amenities Near By | Golf Nearby, Schools, Shopping |
| Community Features | Pets Allowed With Restrictions |
| Features | Central Island, One Balcony |
| Parking Space Total | 4 |
| View Type | Lake View, Mountain View, Valley View |
Building
| Bathroom Total | 3 |
| Bedrooms Total | 5 |
| Appliances | Refrigerator, Dishwasher, Dryer, Range - Electric, Microwave, See Remarks, Washer, Wine Fridge |
| Architectural Style | Ranch |
| Basement Type | Full |
| Constructed Date | 2006 |
| Construction Style Attachment | Detached |
| Cooling Type | Central Air Conditioning |
| Exterior Finish | Stucco |
| Fireplace Fuel | Gas |
| Fireplace Present | Yes |
| Fireplace Type | Unknown |
| Flooring Type | Carpeted, Hardwood, Laminate, Tile |
| Heating Type | Forced Air, See Remarks |
| Roof Material | Asphalt Shingle |
| Roof Style | Unknown |
| Stories Total | 2 |
| Size Interior | 3316 Sqft |
| Type | House |
| Utility Water | Municipal Water |
Parking
| Attached Garage | 2 |
Land
| Acreage | No |
| Fence Type | Fence |
| Land Amenities | Golf Nearby, Schools, Shopping |
| Landscape Features | Landscaped, Underground Sprinkler |
| Sewer | Municipal Sewage System |
| Size Frontage | 55 Ft |
| Size Irregular | 0.14 |
| Size Total | 0.14 Ac|under 1 Acre |
| Size Total Text | 0.14 Ac|under 1 Acre |
| Zoning Type | Unknown |
Rooms
| Level | Type | Length | Width | Dimensions |
|---|---|---|---|---|
| Basement | Utility Room | 8'0'' x 13'8'' | ||
| Basement | Games Room | 16'7'' x 17'4'' | ||
| Basement | Storage | 12'2'' x 14'6'' | ||
| Basement | Other | 32'6'' x 11'7'' | ||
| Basement | Bedroom | 9'2'' x 12'1'' | ||
| Basement | 4pc Bathroom | 9'5'' x 13'5'' | ||
| Basement | Recreation Room | 31'1'' x 14'10'' | ||
| Basement | Bedroom | 13'5'' x 12'10'' | ||
| Main Level | Other | 5'6'' x 11'0'' | ||
| Main Level | Laundry Room | 11'7'' x 5'6'' | ||
| Main Level | Other | 19'10'' x 19'11'' | ||
| Main Level | Other | 32'6'' x 11'9'' | ||
| Main Level | Living Room | 17'2'' x 14'11'' | ||
| Main Level | 4pc Bathroom | 9'10'' x 5'5'' | ||
| Main Level | 4pc Ensuite Bath | 7'5'' x 11'0'' | ||
| Main Level | Bedroom | 13'6'' x 12'6'' | ||
| Main Level | Bedroom | 10'0'' x 10'5'' | ||
| Main Level | Primary Bedroom | 13'6'' x 17'10'' | ||
| Main Level | Kitchen | 13'11'' x 12'5'' | ||
| Main Level | Dining Room | 13'11'' x 11'10'' |
https://www.realtor.ca/real-estate/28102360/2077-cornerstone-drive-west-kelowna-shannon-lake
Interested?
Contact us for more information
