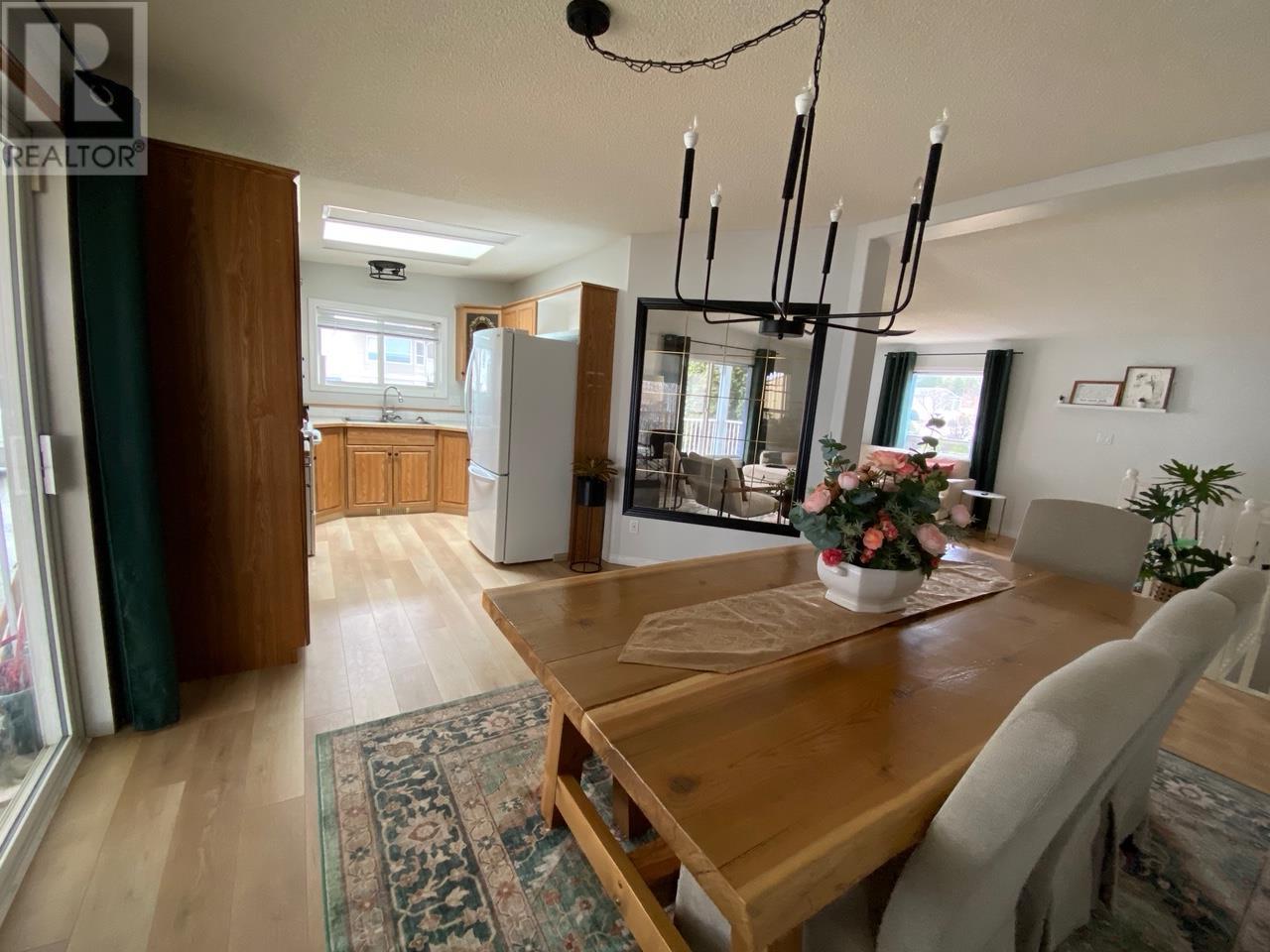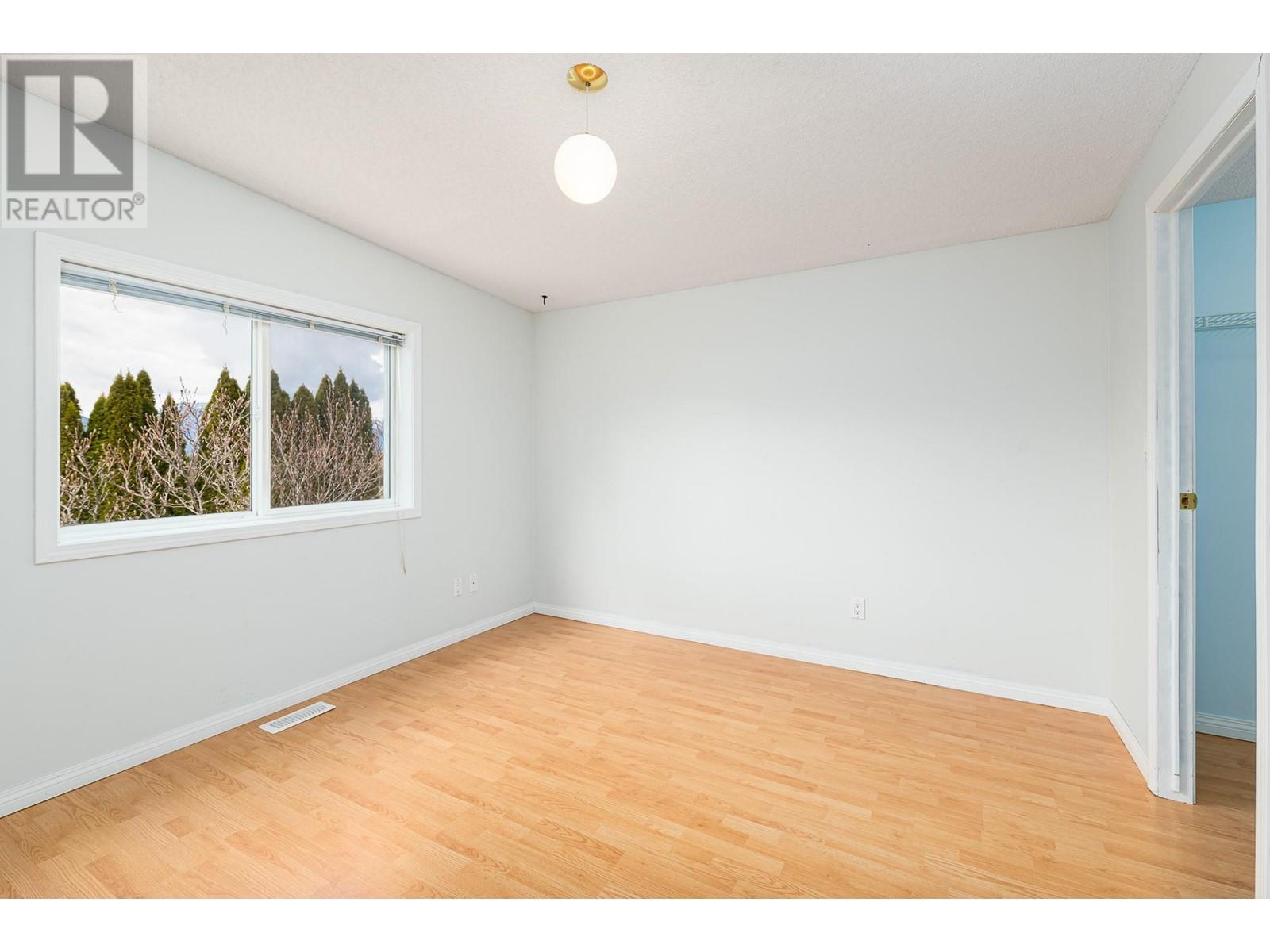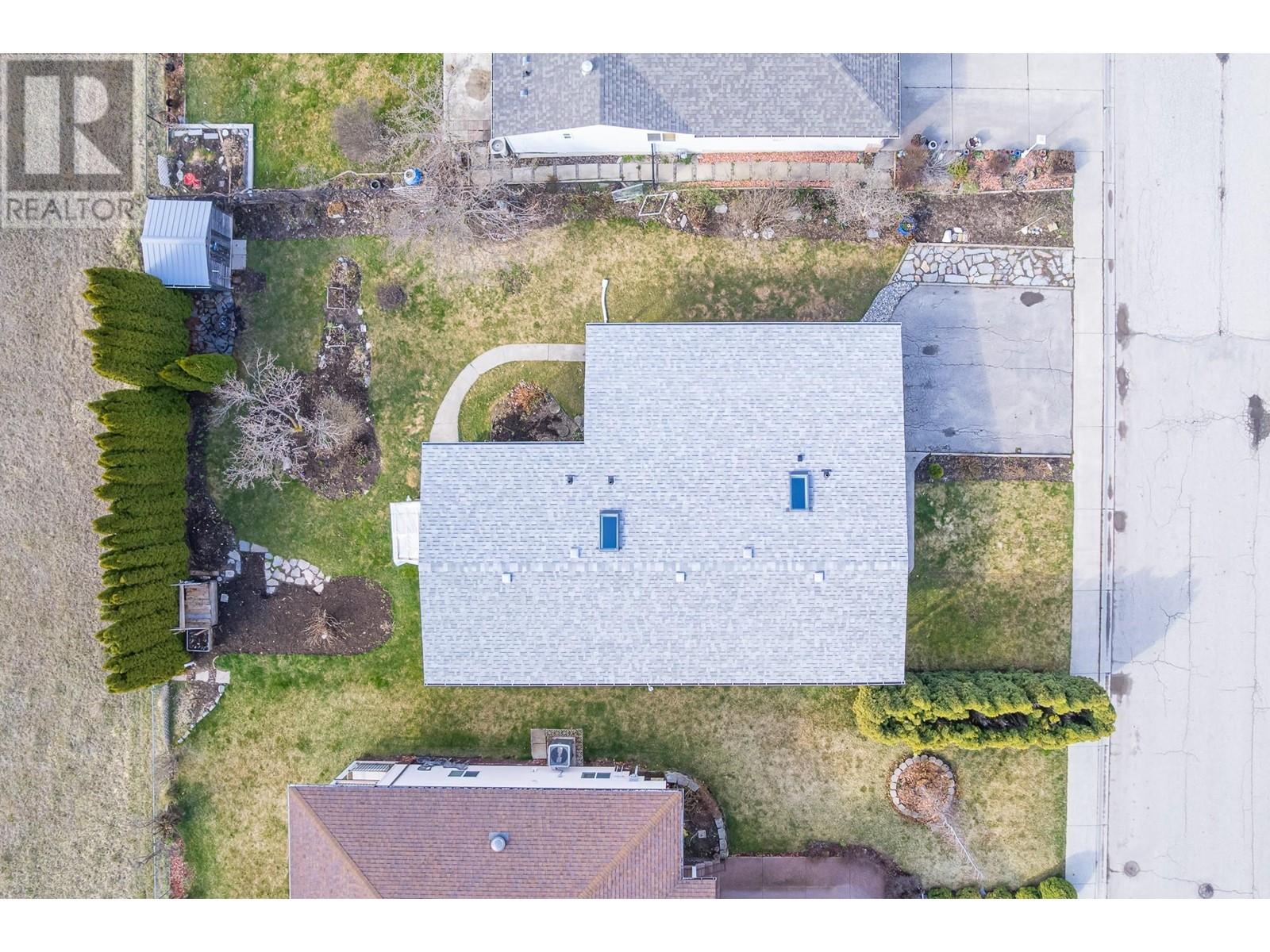4 Bedroom
3 Bathroom
1998 sqft
Ranch
Central Air Conditioning
Forced Air
$514,900
Welcome Home! This bright, well cared for, and spacious home, offers four bedrooms and three bathrooms. Nestled on a large, flat sunny lot, this property provides a perfect balance of comfort and functionality. The home boasts large windows throughout, flooding the interior with natural light, creating a warm and inviting atmosphere. Skylights further enhance the brightness, adding a touch of elegance to the space. The primary bedroom features an en suite bathroom and a generous walk-in closet?. The home has been thoughtfully updated with modern electrical and plumbing systems for peace of mind. New light fixtures and curtain rods add a stylish touch to the interior, while a central vacuum system adds convenience to daily life. For those who love gardening or working on projects, the property offers a greenhouse, a workshop in the basement, and a garden shed for extra storage. The huge covered deck is perfect for outdoor entertaining, providing a great space to relax and enjoy the sunny lot. Additional features include a large rec room, a cold room, and a gas furnace for efficient heating and airconditioning. The location is unbeatable, with all amenities just minutes away. This home is truly a must-see for anyone looking for a bright, spacious, and updated property in a fantastic location. (id:24231)
Property Details
|
MLS® Number
|
10340183 |
|
Property Type
|
Single Family |
|
Neigbourhood
|
Creston |
|
View Type
|
Mountain View |
Building
|
Bathroom Total
|
3 |
|
Bedrooms Total
|
4 |
|
Architectural Style
|
Ranch |
|
Basement Type
|
Full |
|
Constructed Date
|
1996 |
|
Construction Style Attachment
|
Detached |
|
Cooling Type
|
Central Air Conditioning |
|
Flooring Type
|
Mixed Flooring |
|
Heating Type
|
Forced Air |
|
Roof Material
|
Asphalt Shingle |
|
Roof Style
|
Unknown |
|
Stories Total
|
2 |
|
Size Interior
|
1998 Sqft |
|
Type
|
House |
|
Utility Water
|
Municipal Water |
Parking
Land
|
Acreage
|
No |
|
Sewer
|
Municipal Sewage System |
|
Size Irregular
|
0.17 |
|
Size Total
|
0.17 Ac|under 1 Acre |
|
Size Total Text
|
0.17 Ac|under 1 Acre |
|
Zoning Type
|
Residential |
Rooms
| Level |
Type |
Length |
Width |
Dimensions |
|
Second Level |
Workshop |
|
|
25'2'' x 11'11'' |
|
Second Level |
Storage |
|
|
9'2'' x 3'6'' |
|
Second Level |
Full Bathroom |
|
|
Measurements not available |
|
Second Level |
Other |
|
|
6'3'' x 5'4'' |
|
Second Level |
Utility Room |
|
|
7'10'' x 20'9'' |
|
Second Level |
Bedroom |
|
|
12' x 12'11'' |
|
Second Level |
Recreation Room |
|
|
17'11'' x 15'11'' |
|
Main Level |
Full Ensuite Bathroom |
|
|
Measurements not available |
|
Main Level |
Full Bathroom |
|
|
Measurements not available |
|
Main Level |
Laundry Room |
|
|
6'4'' x 5'3'' |
|
Main Level |
Primary Bedroom |
|
|
11'2'' x 12'2'' |
|
Main Level |
Bedroom |
|
|
9'1'' x 11'4'' |
|
Main Level |
Bedroom |
|
|
9'9'' x 11'6'' |
|
Main Level |
Dining Room |
|
|
11'6'' x 11'9'' |
|
Main Level |
Living Room |
|
|
12'4'' x 21'4'' |
|
Main Level |
Kitchen |
|
|
12' x 8'7'' |
https://www.realtor.ca/real-estate/28102363/1015-11th-north-avenue-creston-creston



















































