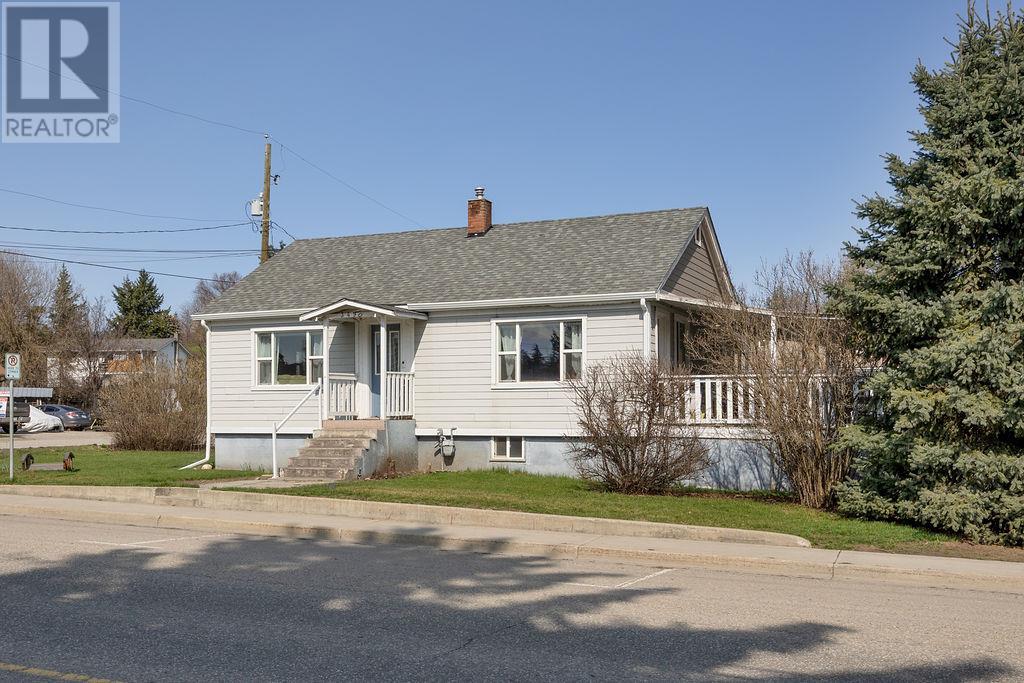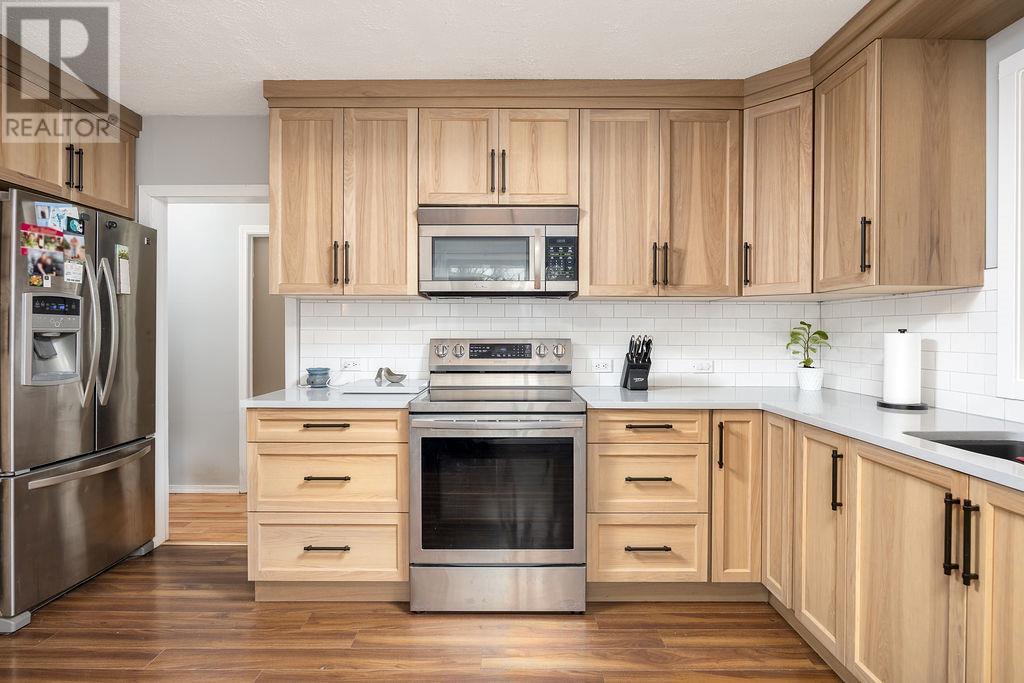3 Bedroom
2 Bathroom
1798 sqft
Bungalow
Central Air Conditioning
Forced Air, See Remarks
Landscaped, Level
$550,000
Fabulous starter home or investment property in the heart of Armstrong with a fantastic central location. Super cute 3 bedroom 2 bath bungalow with a possible 4th bedroom option and possible suite potential. Stunning new kitchen complete with hickory cabinets, quartz counter tops, stainless appliances, and gleaming subway tile backsplash. Upgraded main bath with soaker tub and upgraded 2 piece ensuite bath off the primary bedroom. Tons of potential in the basement with a huge rec room, 1 bedroom plus storage room that could easily become a 4th bedroom, and possible separate entrance to the basement. Loads of great improvements including a new roof, newer windows, hardy plank siding, high efficiency gas furnace, pex plumbing, and built in cabinets in the primary bedroom. This is a great little Armstrong home that will make a family very happy ;) (id:24231)
Property Details
|
MLS® Number
|
10341201 |
|
Property Type
|
Single Family |
|
Neigbourhood
|
Armstrong/ Spall. |
|
Amenities Near By
|
Public Transit, Park, Recreation, Schools, Shopping |
|
Community Features
|
Family Oriented |
|
Features
|
Level Lot, Corner Site, Wheelchair Access |
|
Parking Space Total
|
5 |
Building
|
Bathroom Total
|
2 |
|
Bedrooms Total
|
3 |
|
Appliances
|
Refrigerator, Dishwasher, Dryer, Oven, Washer |
|
Architectural Style
|
Bungalow |
|
Basement Type
|
Full |
|
Constructed Date
|
1952 |
|
Construction Style Attachment
|
Detached |
|
Cooling Type
|
Central Air Conditioning |
|
Exterior Finish
|
Composite Siding |
|
Flooring Type
|
Laminate, Vinyl |
|
Half Bath Total
|
1 |
|
Heating Type
|
Forced Air, See Remarks |
|
Roof Material
|
Asphalt Shingle |
|
Roof Style
|
Unknown |
|
Stories Total
|
1 |
|
Size Interior
|
1798 Sqft |
|
Type
|
House |
|
Utility Water
|
Municipal Water |
Parking
Land
|
Access Type
|
Easy Access |
|
Acreage
|
No |
|
Fence Type
|
Fence |
|
Land Amenities
|
Public Transit, Park, Recreation, Schools, Shopping |
|
Landscape Features
|
Landscaped, Level |
|
Sewer
|
Municipal Sewage System |
|
Size Irregular
|
0.15 |
|
Size Total
|
0.15 Ac|under 1 Acre |
|
Size Total Text
|
0.15 Ac|under 1 Acre |
|
Zoning Type
|
Unknown |
Rooms
| Level |
Type |
Length |
Width |
Dimensions |
|
Basement |
Recreation Room |
|
|
24'1'' x 15'6'' |
|
Basement |
Utility Room |
|
|
15'4'' x 13'8'' |
|
Basement |
Storage |
|
|
12'3'' x 10'4'' |
|
Basement |
Bedroom |
|
|
11'9'' x 12'10'' |
|
Main Level |
4pc Bathroom |
|
|
8'1'' x 9'3'' |
|
Main Level |
2pc Ensuite Bath |
|
|
6'1'' x 3'1'' |
|
Main Level |
Primary Bedroom |
|
|
11'5'' x 16'10'' |
|
Main Level |
Bedroom |
|
|
9'3'' x 9'1'' |
|
Main Level |
Living Room |
|
|
13'5'' x 16'6'' |
|
Main Level |
Kitchen |
|
|
13'5'' x 16'6'' |
https://www.realtor.ca/real-estate/28102624/3490-wood-avenue-armstrong-armstrong-spall







































