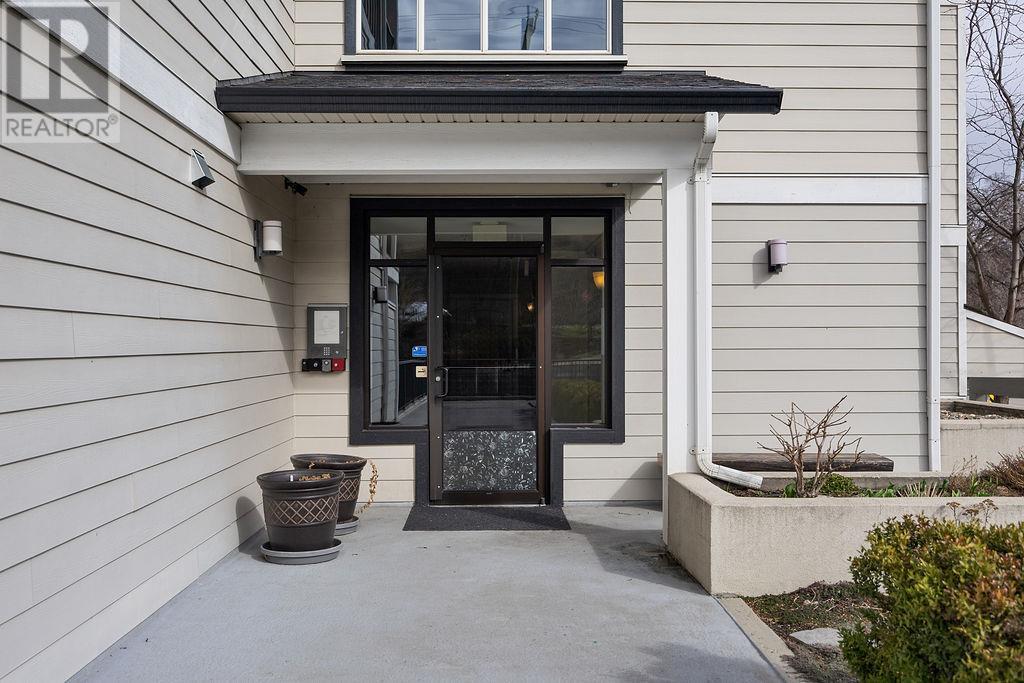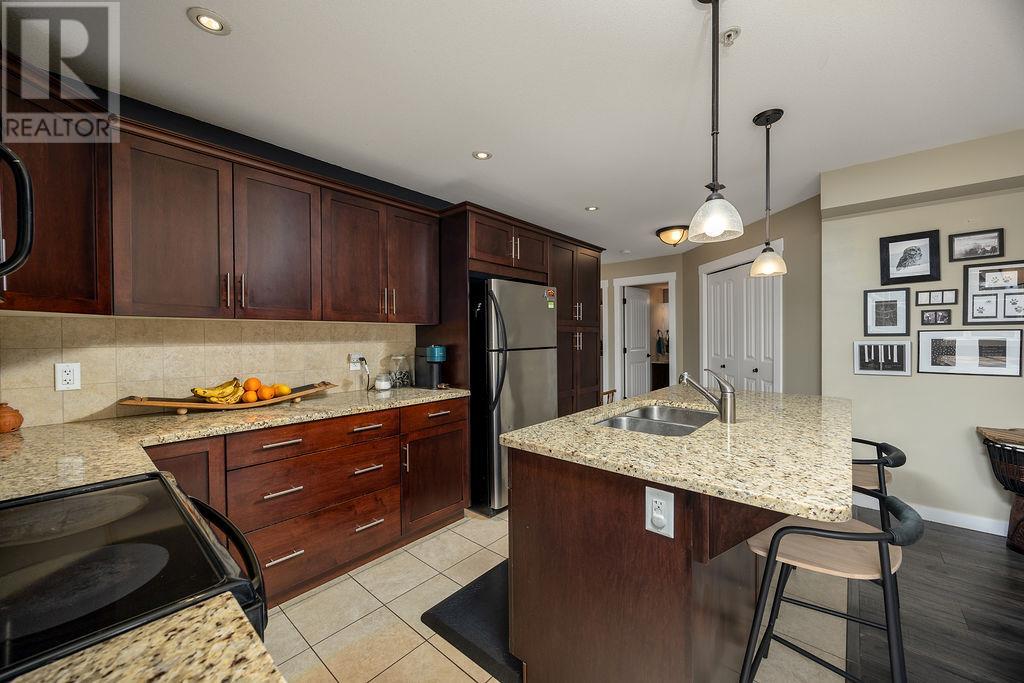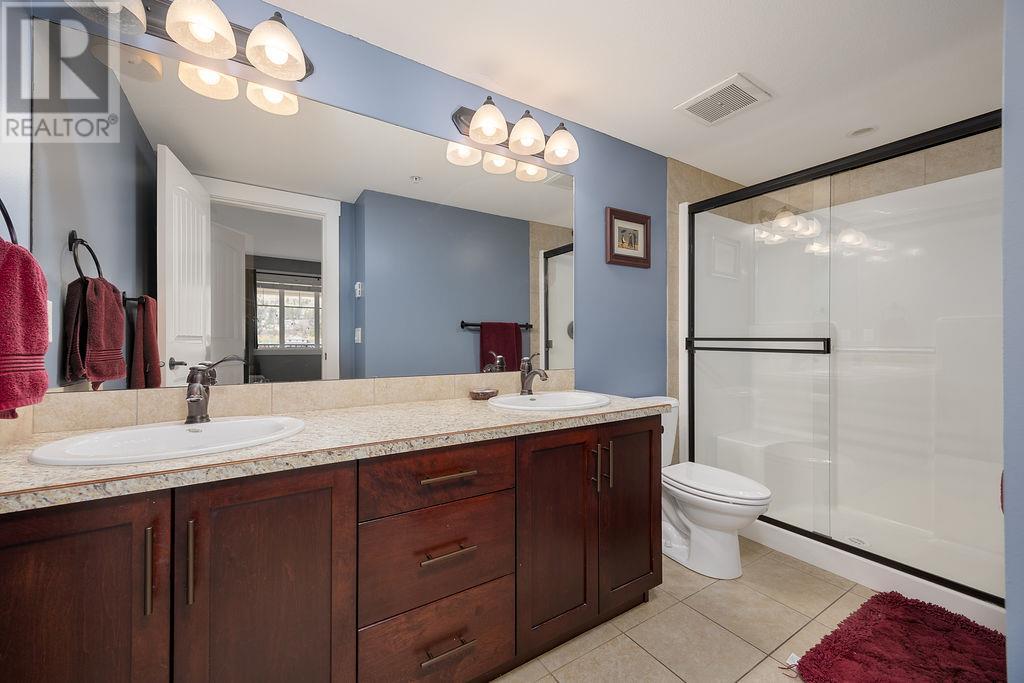10529 Powley Court Unit# 101 Lake Country, British Columbia V4V 2S2
2 Bedroom
2 Bathroom
985 sqft
Other
Wall Unit
Baseboard Heaters
Landscaped
$464,900Maintenance,
$386.57 Monthly
Maintenance,
$386.57 MonthlyFabulous 2 bed, 2 bath entry level newer condo in the heart of Lake Country. Bright open design with loads of natural light overlooking farmers fields (ALR) and soaked in the morning sunshine cresting over the mountains. Stunning kitchen with maple shaker cabinets, stainless appliances, quartz counters and a great island with ample roof for entertaining. Generous primary bedroom complete with a 3 piece ensuite, fantastic second bedroom currently used as an office, huge covered concrete deck wired and ready for a hot tub. Ultra convenient location in Lake Country with easy access to the rail trail and Spion Kop hiking trails. (id:24231)
Property Details
| MLS® Number | 10341189 |
| Property Type | Single Family |
| Neigbourhood | Lake Country East / Oyama |
| Community Name | Aspen View |
| Amenities Near By | Golf Nearby, Park, Schools, Shopping |
| Features | Cul-de-sac, Central Island, Wheelchair Access, One Balcony |
| Parking Space Total | 1 |
| Road Type | Cul De Sac |
| View Type | Mountain View, Valley View, View (panoramic) |
Building
| Bathroom Total | 2 |
| Bedrooms Total | 2 |
| Appliances | Refrigerator, Dishwasher, Dryer, Range - Electric, Microwave, Washer |
| Architectural Style | Other |
| Constructed Date | 2009 |
| Cooling Type | Wall Unit |
| Exterior Finish | Other |
| Fire Protection | Sprinkler System-fire, Smoke Detector Only |
| Flooring Type | Carpeted, Ceramic Tile, Laminate |
| Heating Fuel | Electric |
| Heating Type | Baseboard Heaters |
| Roof Material | Asphalt Shingle |
| Roof Style | Unknown |
| Stories Total | 3 |
| Size Interior | 985 Sqft |
| Type | Apartment |
| Utility Water | Municipal Water |
Parking
| Underground | 1 |
Land
| Access Type | Highway Access |
| Acreage | No |
| Land Amenities | Golf Nearby, Park, Schools, Shopping |
| Landscape Features | Landscaped |
| Sewer | Municipal Sewage System |
| Size Total Text | Under 1 Acre |
| Zoning Type | Unknown |
Rooms
| Level | Type | Length | Width | Dimensions |
|---|---|---|---|---|
| Main Level | Dining Room | 14'3'' x 7'5'' | ||
| Main Level | Bedroom | 15'2'' x 9'3'' | ||
| Main Level | 4pc Bathroom | 6' x 8'7'' | ||
| Main Level | 4pc Ensuite Bath | 12'2'' x 6'2'' | ||
| Main Level | Primary Bedroom | 12'2'' x 12'2'' | ||
| Main Level | Kitchen | 8'6'' x 20'3'' | ||
| Main Level | Living Room | 14'3'' x 12'1'' |
Interested?
Contact us for more information





































