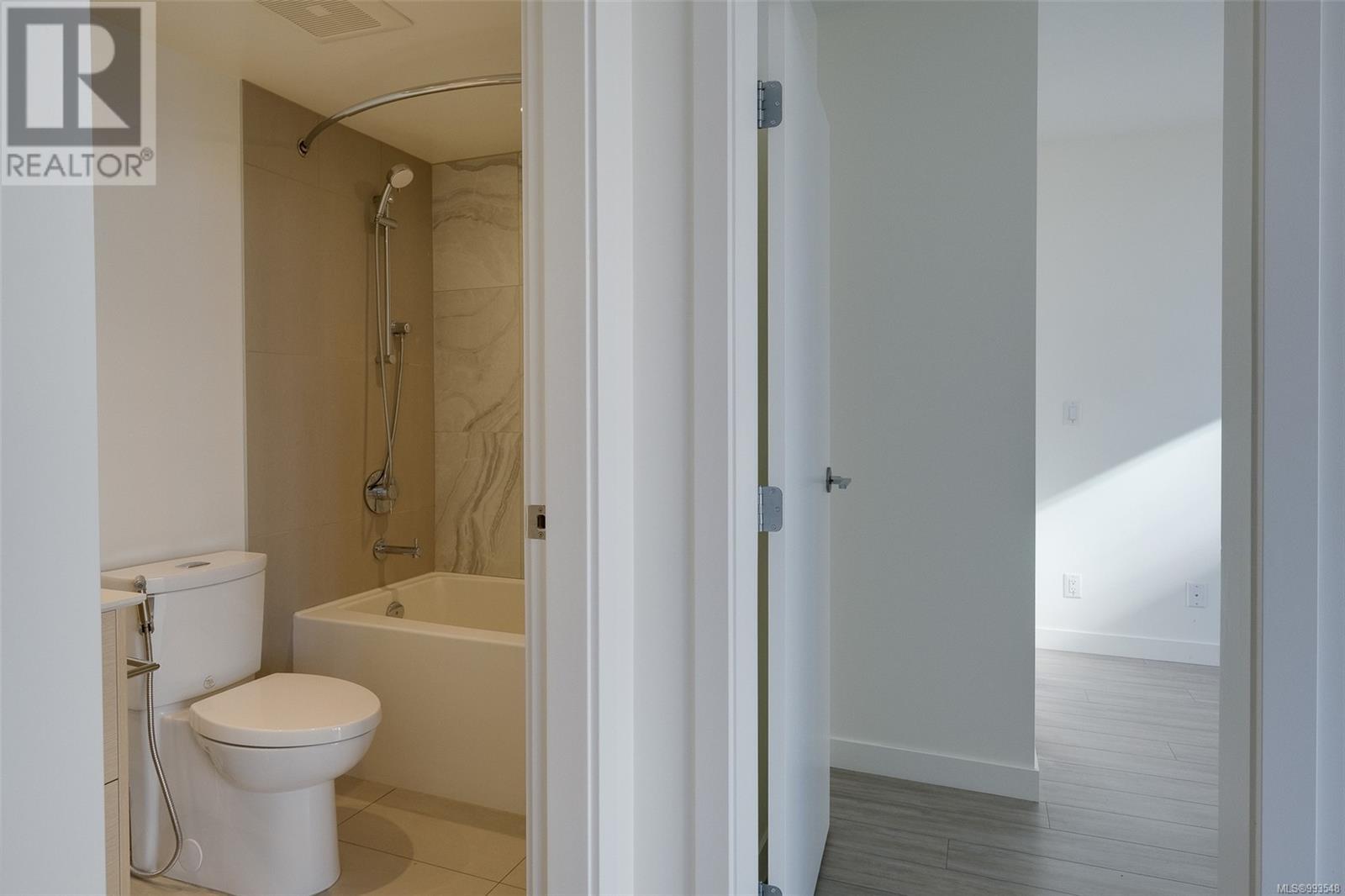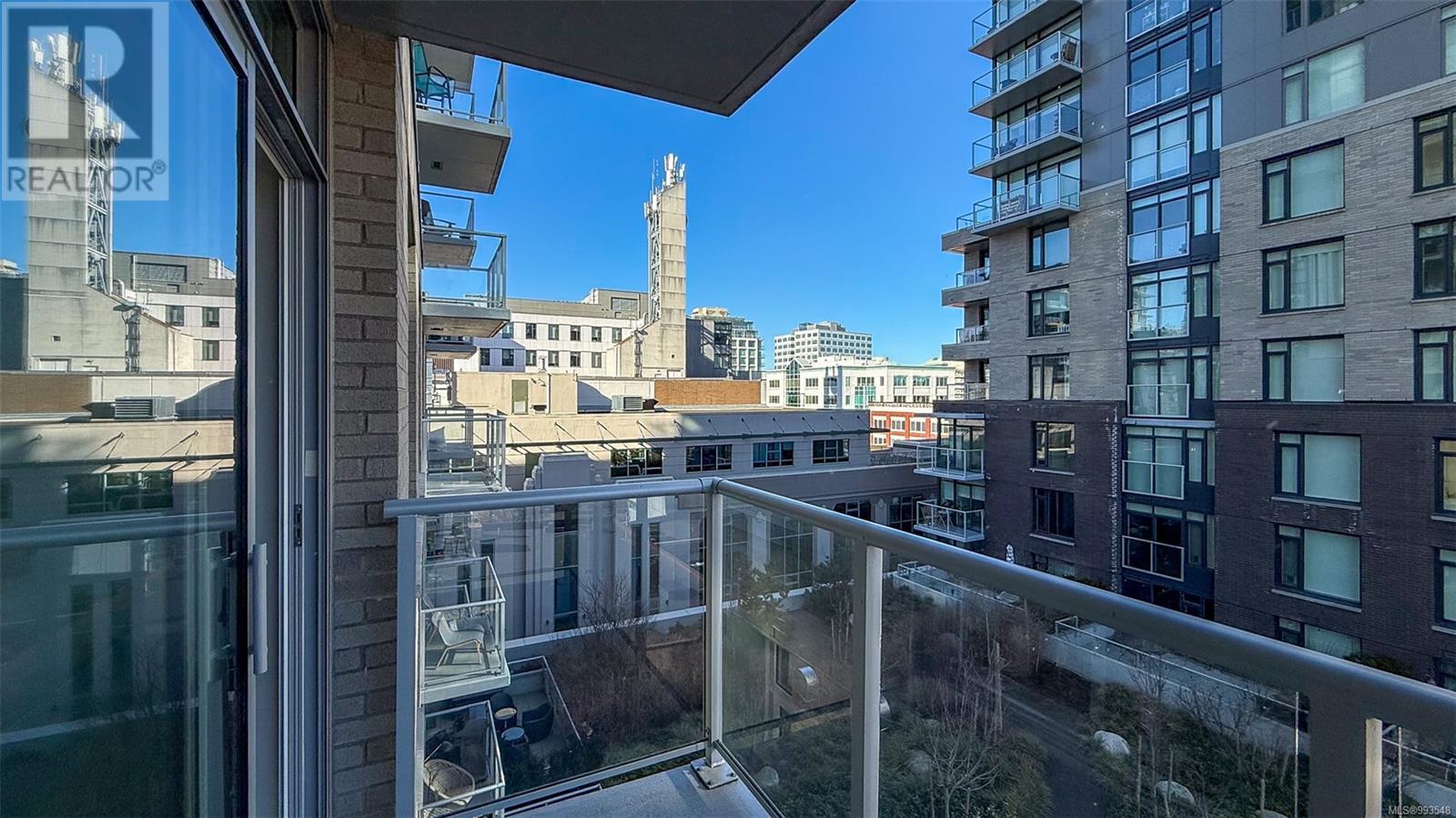605 848 Yates St Victoria, British Columbia V8V 3M8
$419,975Maintenance,
$318.75 Monthly
Maintenance,
$318.75 MonthlyWelcome to this modern 540 sq. ft. condo offering bright and contemporary living with an open-concept layout, a sleek kitchen featuring premium appliances, and a private balcony perfect for enjoying city views. The spacious primary bedroom includes a walk-in closet, while the 4-piece bathroom provides comfort with a relaxing soaker tub and heated floors. In-suite laundry and central air conditioning ensure year-round convenience. Residents can enjoy top-tier amenities, including a rooftop patio with a covered BBQ area, pet-friendly space, and a children's play zone. Located steps from the Inner Harbour, restaurants, coffee shops, and boutique shopping, this home perfectly blends lifestyle and convenience. (id:24231)
Property Details
| MLS® Number | 993548 |
| Property Type | Single Family |
| Neigbourhood | Downtown |
| Community Name | The Yates on Yates |
| Community Features | Pets Allowed, Family Oriented |
| Features | Rectangular |
| Plan | Eps7014 |
Building
| Bathroom Total | 1 |
| Bedrooms Total | 1 |
| Constructed Date | 2020 |
| Cooling Type | Air Conditioned |
| Heating Fuel | Electric |
| Heating Type | Forced Air |
| Size Interior | 571 Sqft |
| Total Finished Area | 540 Sqft |
| Type | Apartment |
Parking
| None |
Land
| Acreage | No |
| Zoning Description | R-48 |
| Zoning Type | Residential/commercial |
Rooms
| Level | Type | Length | Width | Dimensions |
|---|---|---|---|---|
| Main Level | Balcony | 9 ft | 4 ft | 9 ft x 4 ft |
| Main Level | Bathroom | 4-Piece | ||
| Main Level | Primary Bedroom | 9 ft | 10 ft | 9 ft x 10 ft |
| Main Level | Living Room | 11 ft | 12 ft | 11 ft x 12 ft |
| Main Level | Kitchen | 5 ft | 14 ft | 5 ft x 14 ft |
| Main Level | Entrance | 4 ft | 9 ft | 4 ft x 9 ft |
https://www.realtor.ca/real-estate/28103577/605-848-yates-st-victoria-downtown
Interested?
Contact us for more information





















































