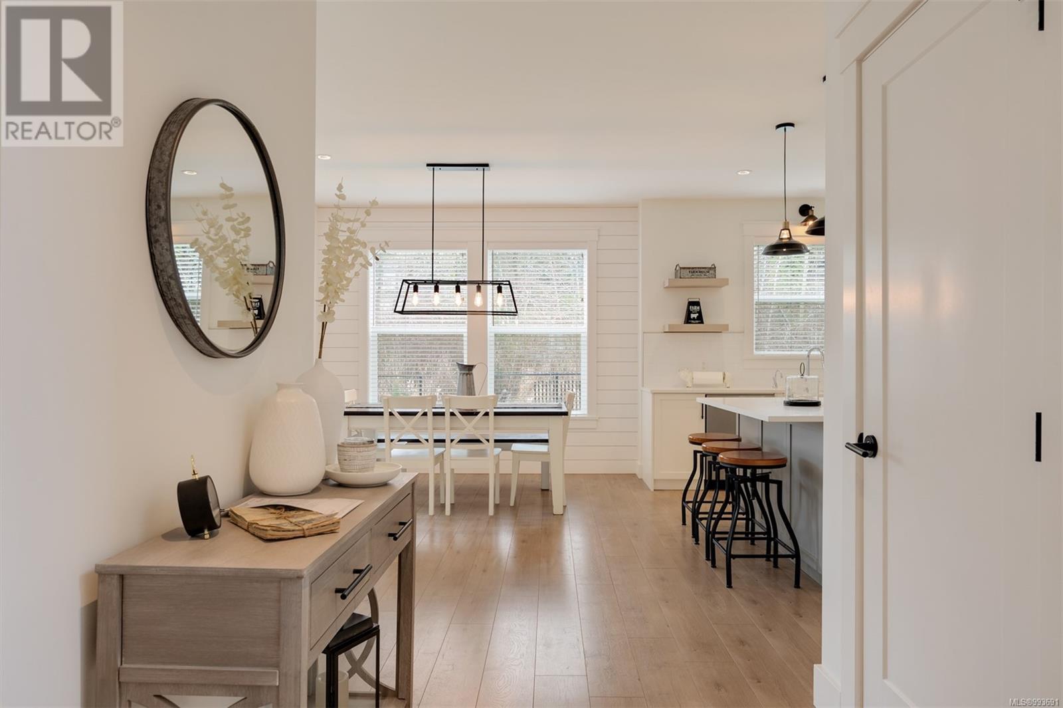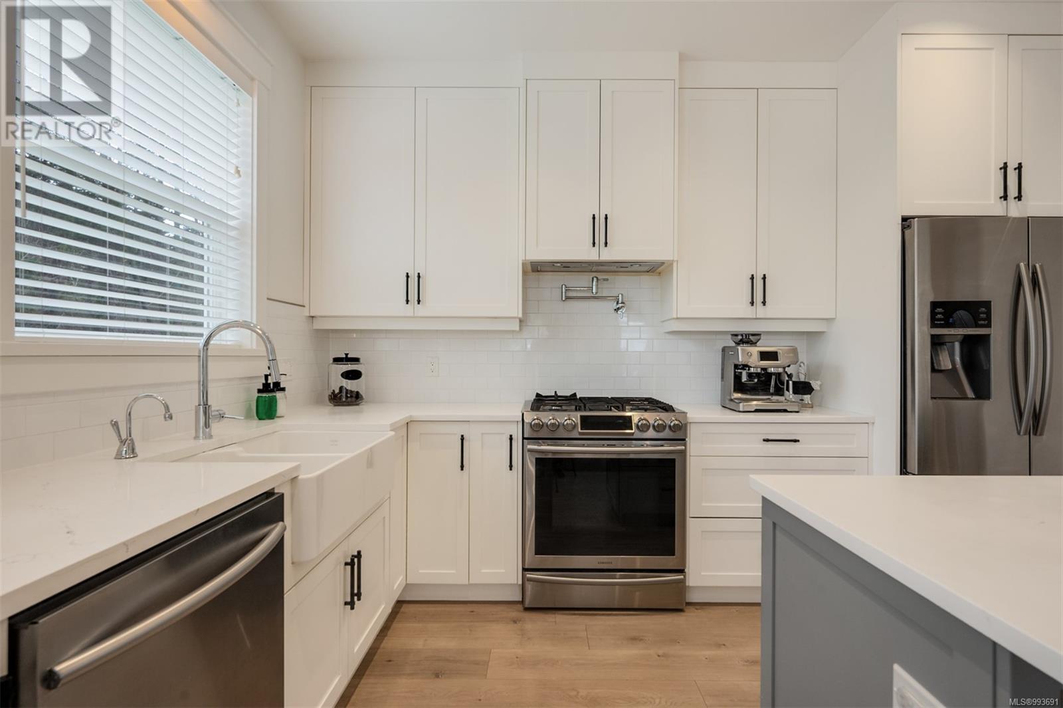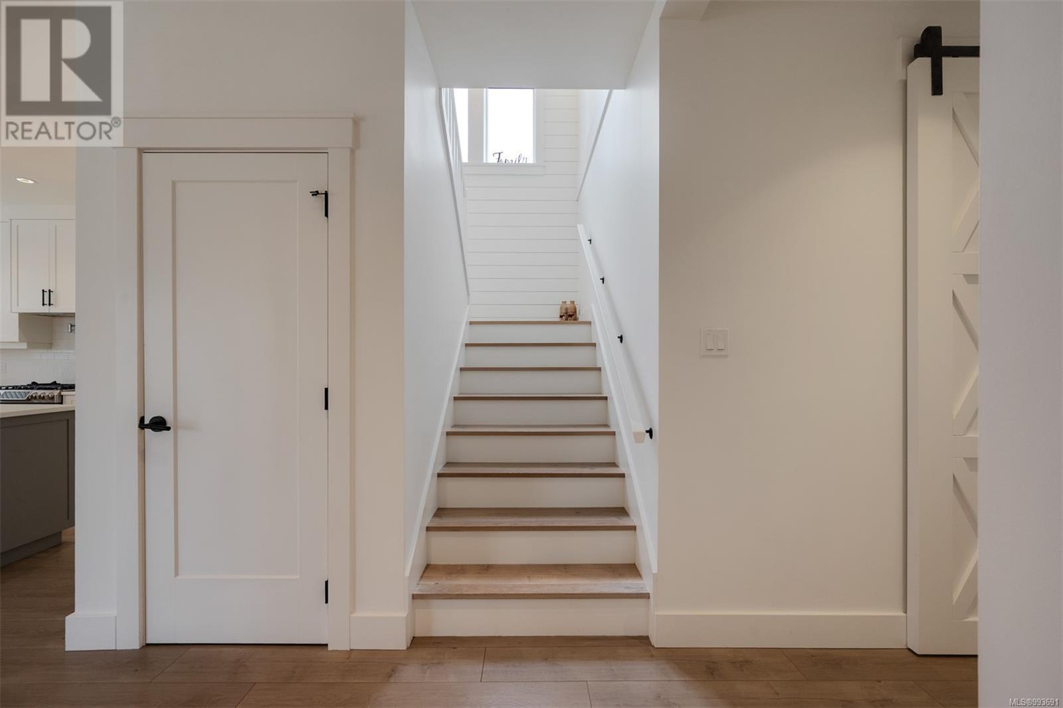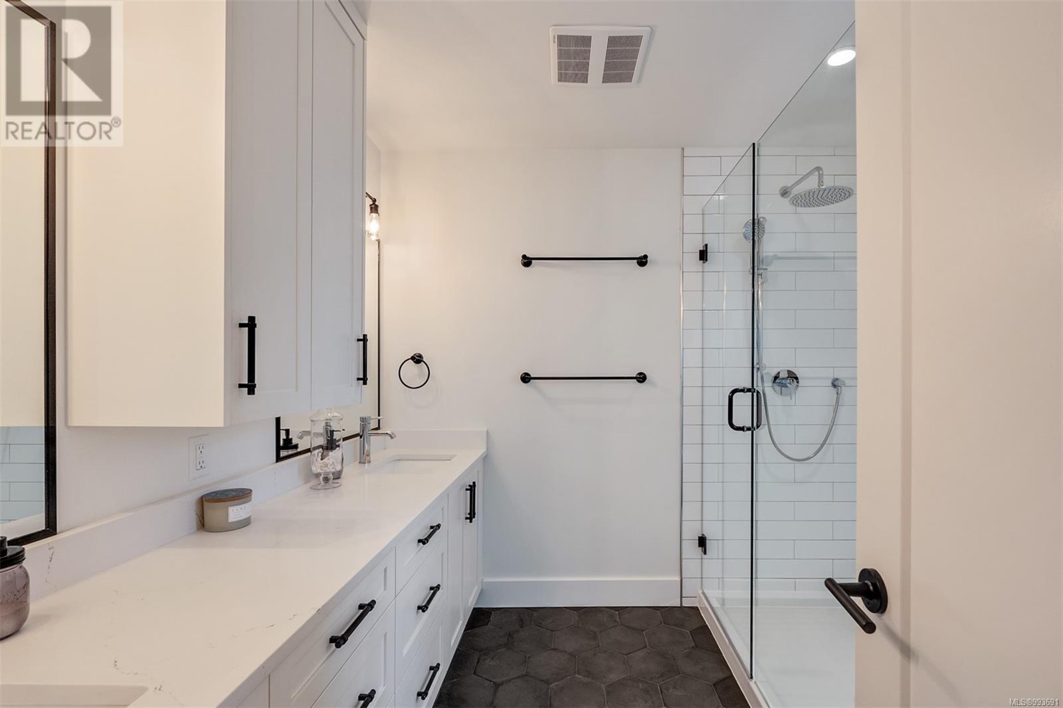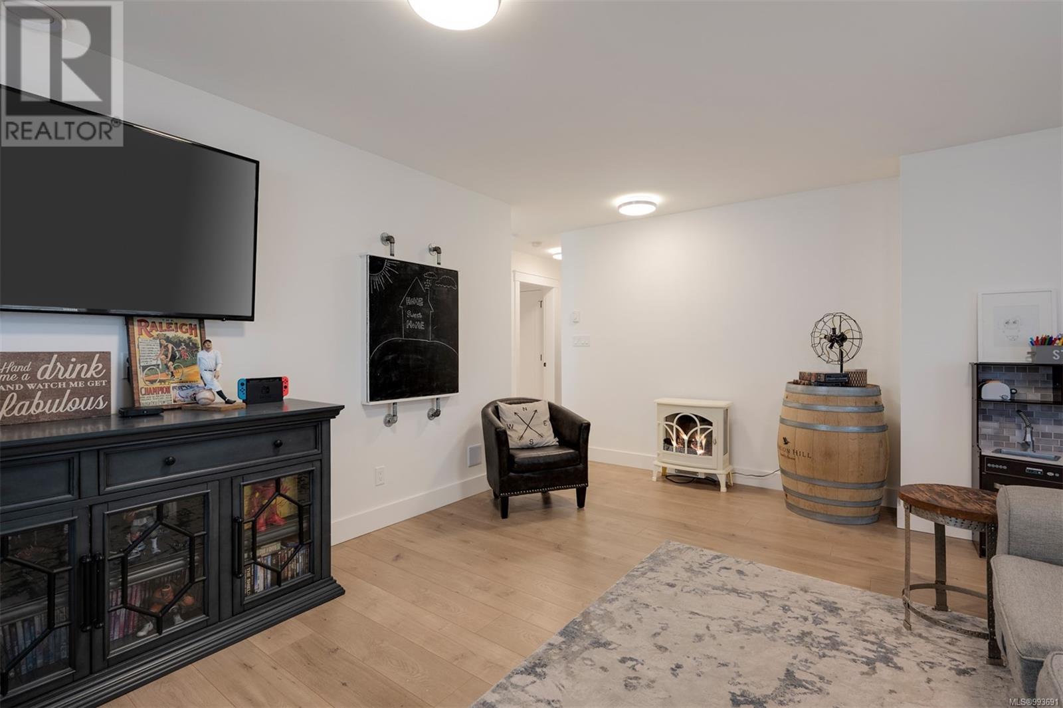13 Jedstone Pl View Royal, British Columbia V9B 0V3
$1,390,000Maintenance,
$40 Monthly
Maintenance,
$40 MonthlyDiscover the perfect blend of modern elegance and farmhouse charm in this rare resale at Jedstone Place, an exclusive enclave of 7 homes in View Royal. This stunning home showcases sleek contemporary lines & warm rustic touches like reclaimed wood, slat walls, barn doors, & striking metal rooflines. The bright, open-concept main level features a stylish island kitchen that flows seamlessly into the living & dining areas, extending onto a private patio—ideal for entertaining. A versatile office or extra bedroom completes this floor. Upstairs, the well-designed layout includes four spacious bedrooms & a bonus rec room that easily converts into a legal one-bedroom suite with its own entrance & laundry. It’s roughed in & ready to go. Just add cabinets. Thoughtful upgrades include air conditioning, a full laundry room with quartz counters, a spa-inspired ensuite with double sinks & a rain shower, an EV-ready double garage, a tankless hot water system, & a fully fenced, level yard. (id:24231)
Property Details
| MLS® Number | 993691 |
| Property Type | Single Family |
| Neigbourhood | View Royal |
| Community Features | Pets Allowed, Family Oriented |
| Features | Cul-de-sac, Level Lot, Other |
| Parking Space Total | 5 |
| Plan | Eps3935 |
| Structure | Patio(s), Patio(s) |
Building
| Bathroom Total | 4 |
| Bedrooms Total | 5 |
| Constructed Date | 2018 |
| Cooling Type | Air Conditioned |
| Fireplace Present | Yes |
| Fireplace Total | 1 |
| Heating Fuel | Electric |
| Heating Type | Forced Air, Heat Pump |
| Size Interior | 2923 Sqft |
| Total Finished Area | 2543 Sqft |
| Type | House |
Land
| Acreage | No |
| Size Irregular | 6723 |
| Size Total | 6723 Sqft |
| Size Total Text | 6723 Sqft |
| Zoning Type | Residential |
Rooms
| Level | Type | Length | Width | Dimensions |
|---|---|---|---|---|
| Second Level | Family Room | 18 ft | 16 ft | 18 ft x 16 ft |
| Second Level | Bathroom | 4-Piece | ||
| Second Level | Bathroom | 4-Piece | ||
| Second Level | Bedroom | 9 ft | 11 ft | 9 ft x 11 ft |
| Second Level | Bedroom | 9 ft | 13 ft | 9 ft x 13 ft |
| Second Level | Bedroom | 10 ft | 9 ft | 10 ft x 9 ft |
| Second Level | Ensuite | 4-Piece | ||
| Second Level | Primary Bedroom | 13 ft | 15 ft | 13 ft x 15 ft |
| Main Level | Patio | 18 ft | 8 ft | 18 ft x 8 ft |
| Main Level | Patio | 14 ft | 8 ft | 14 ft x 8 ft |
| Main Level | Laundry Room | 9 ft | 7 ft | 9 ft x 7 ft |
| Main Level | Bedroom | 9 ft | 12 ft | 9 ft x 12 ft |
| Main Level | Bathroom | 2-Piece | ||
| Main Level | Living Room | 13 ft | 14 ft | 13 ft x 14 ft |
| Main Level | Dining Room | 11 ft | 12 ft | 11 ft x 12 ft |
| Main Level | Kitchen | 10 ft | 15 ft | 10 ft x 15 ft |
| Main Level | Entrance | 4 ft | 6 ft | 4 ft x 6 ft |
https://www.realtor.ca/real-estate/28101487/13-jedstone-pl-view-royal-view-royal
Interested?
Contact us for more information


