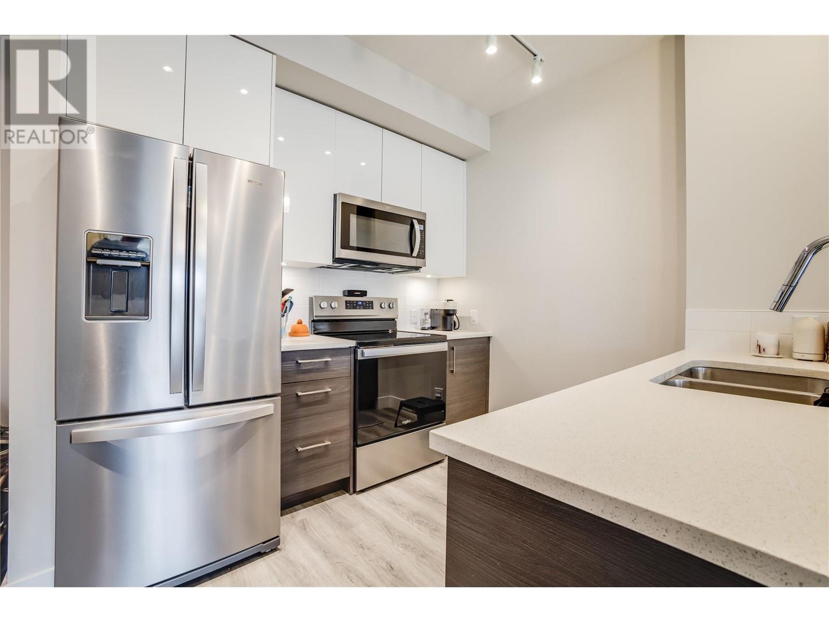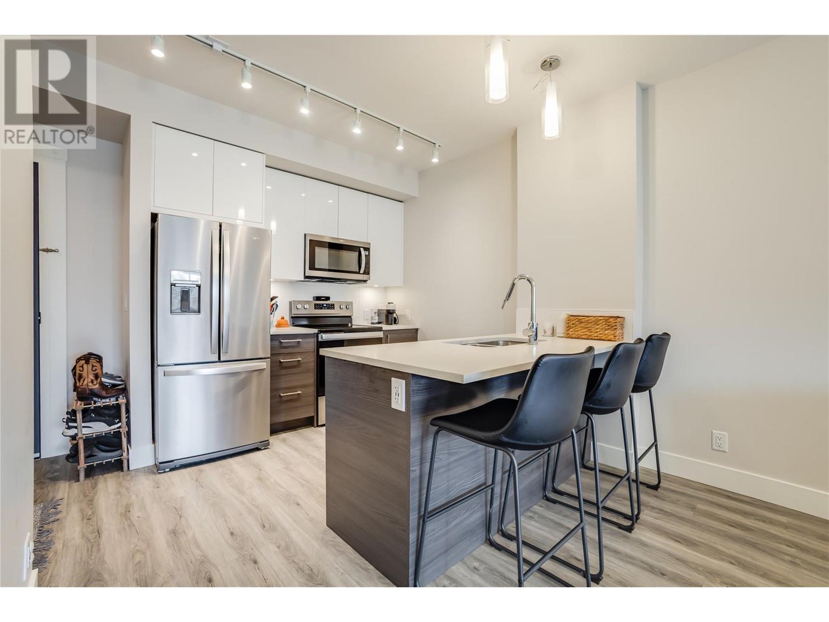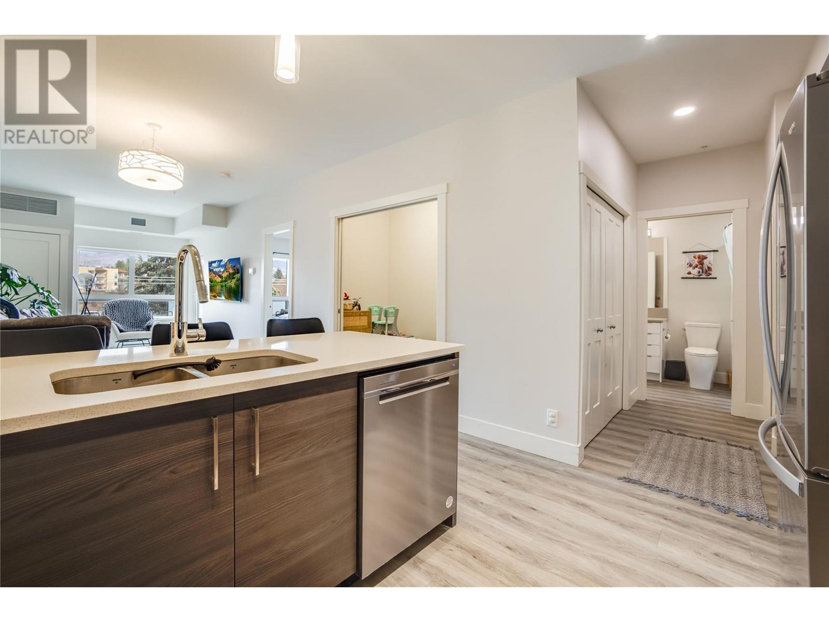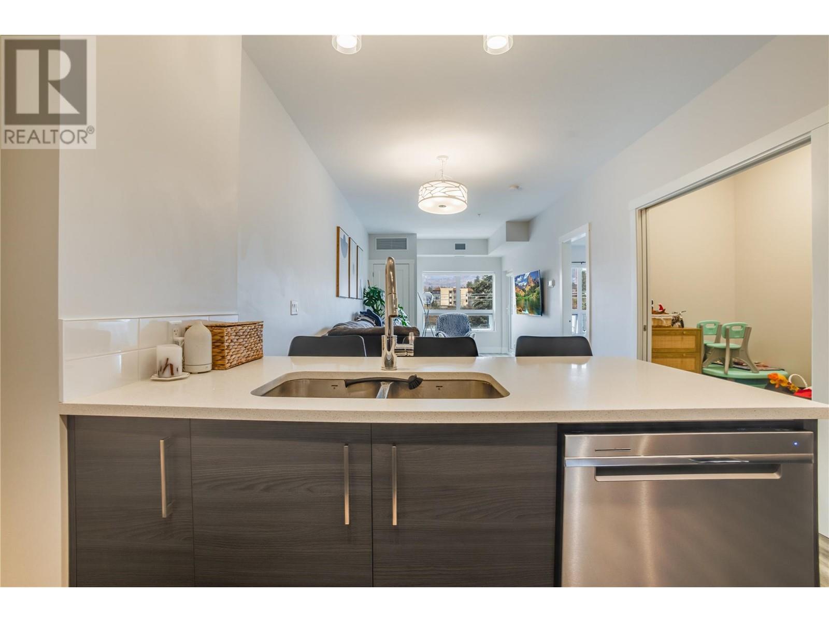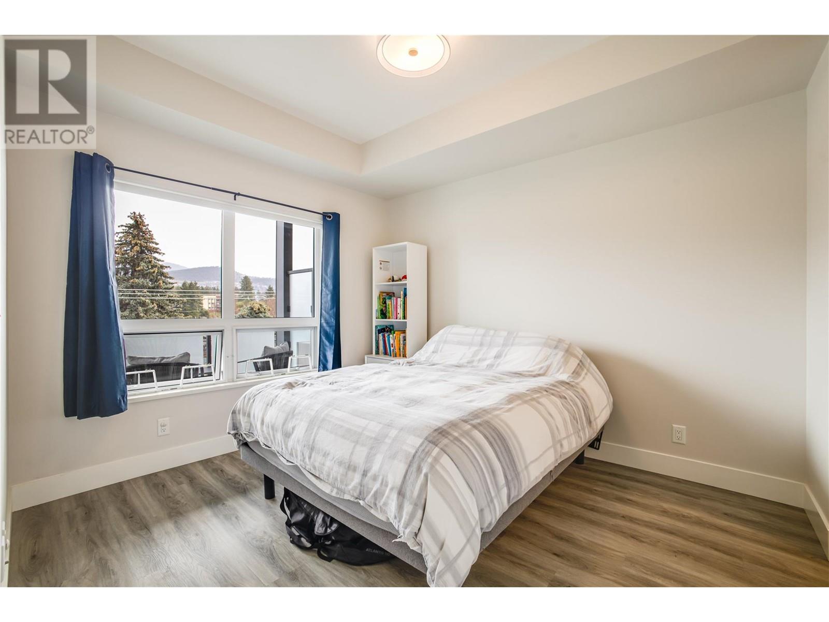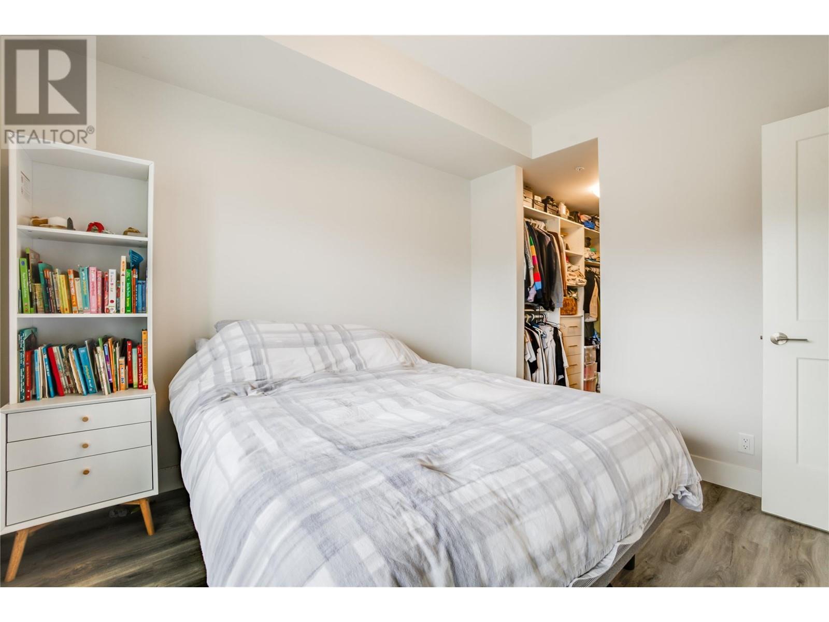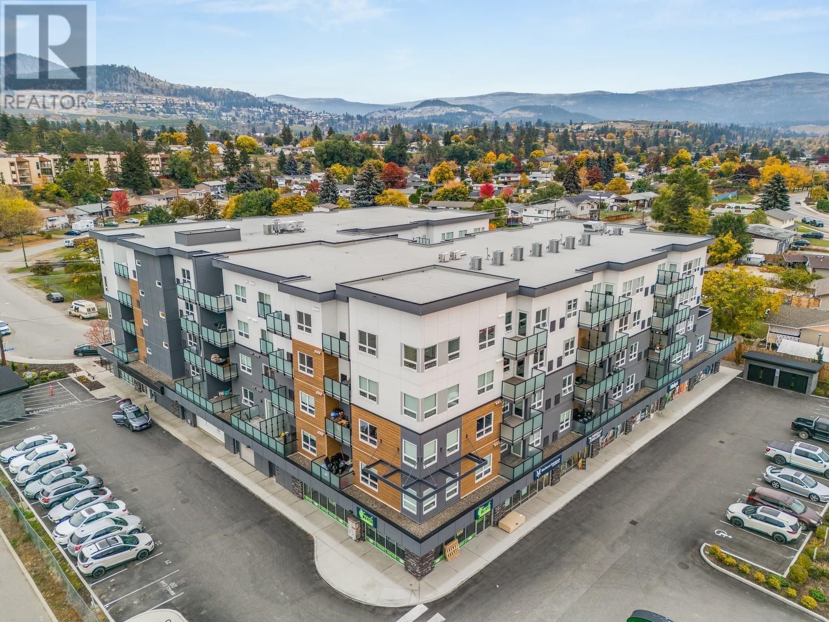191 Hollywood Road Unit# 403 Kelowna, British Columbia V1X 0B5
$450,000Maintenance, Reserve Fund Contributions, Insurance, Ground Maintenance, Property Management, Other, See Remarks, Recreation Facilities, Sewer, Water
$288.32 Monthly
Maintenance, Reserve Fund Contributions, Insurance, Ground Maintenance, Property Management, Other, See Remarks, Recreation Facilities, Sewer, Water
$288.32 MonthlyExperience modern living in this like-new 1-bedroom +? den, 1-bathroom condo in the heart of downtown Rutland?. Perfect for first-time buyers, students, or investors. This? 792 sq ft unit boasts high-end finishes, including quartz? countertops, stainless steel appliances, and vinyl plank? flooring. The open-concept layout is both stylish and? functional, with a den ideal for a home office or guest? space. Enjoy in-suite laundry, secure underground? parking, extra storage, and an on-site gym. Just steps from shopping, dining, schools, and transit, this move-in-ready home offers unbeatable convenience. (id:24231)
Property Details
| MLS® Number | 10341415 |
| Property Type | Single Family |
| Neigbourhood | Rutland South |
| Community Name | SOHO |
| Amenities Near By | Airport, Recreation, Schools, Shopping, Ski Area |
| Community Features | Pets Allowed |
| Features | One Balcony |
| Parking Space Total | 1 |
| Storage Type | Storage, Locker |
| View Type | City View, Mountain View |
Building
| Bathroom Total | 1 |
| Bedrooms Total | 1 |
| Amenities | Storage - Locker |
| Architectural Style | Contemporary |
| Constructed Date | 2021 |
| Cooling Type | Central Air Conditioning |
| Exterior Finish | Other |
| Heating Fuel | Electric |
| Roof Material | Unknown |
| Roof Style | Unknown |
| Stories Total | 1 |
| Size Interior | 676 Sqft |
| Type | Apartment |
| Utility Water | Municipal Water |
Parking
| Underground |
Land
| Access Type | Easy Access |
| Acreage | No |
| Land Amenities | Airport, Recreation, Schools, Shopping, Ski Area |
| Sewer | Municipal Sewage System |
| Size Total Text | Under 1 Acre |
| Zoning Type | Unknown |
Rooms
| Level | Type | Length | Width | Dimensions |
|---|---|---|---|---|
| Main Level | 3pc Bathroom | 7'0'' x 9'4'' | ||
| Main Level | Foyer | 8'8'' x 6'0'' | ||
| Main Level | Kitchen | 8'10'' x 9'7'' | ||
| Main Level | Dining Room | 10'4'' x 7'2'' | ||
| Main Level | Living Room | 10'4'' x 16'10'' | ||
| Main Level | Primary Bedroom | 10'1'' x 11'2'' | ||
| Main Level | Other | 4'5'' x 7'11'' | ||
| Main Level | Den | 5'2'' x 7'11'' |
https://www.realtor.ca/real-estate/28104920/191-hollywood-road-unit-403-kelowna-rutland-south
Interested?
Contact us for more information
