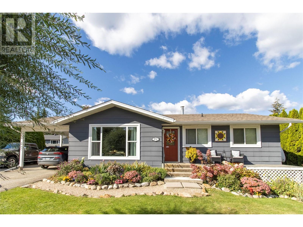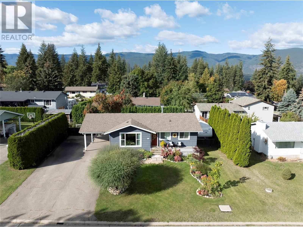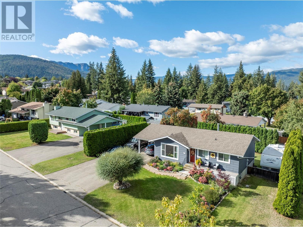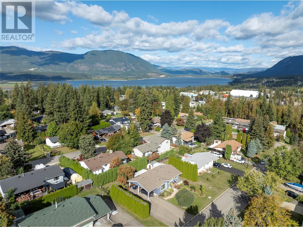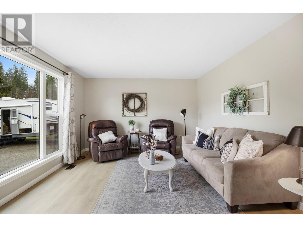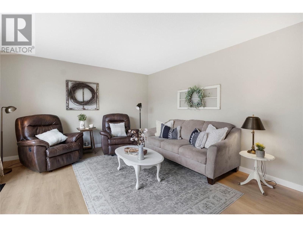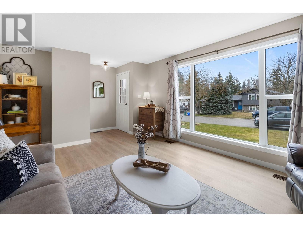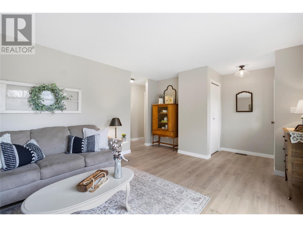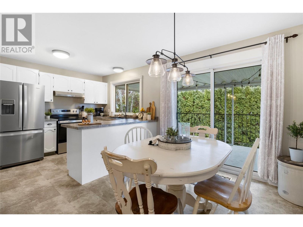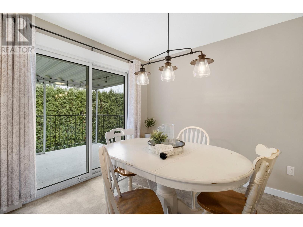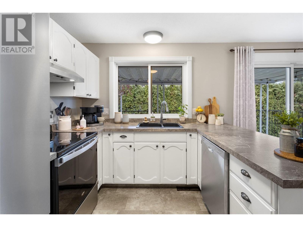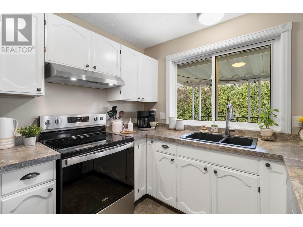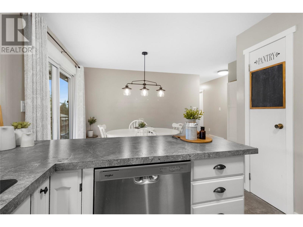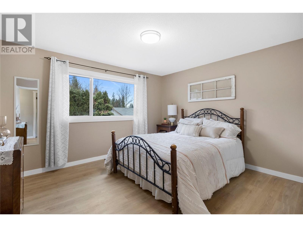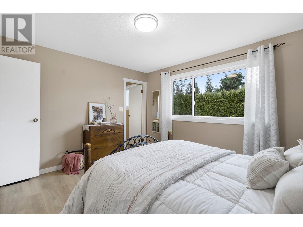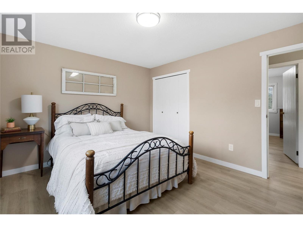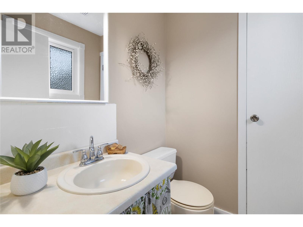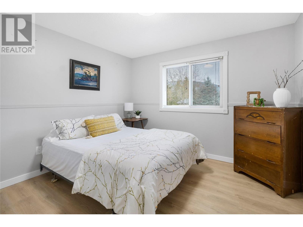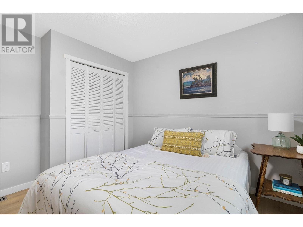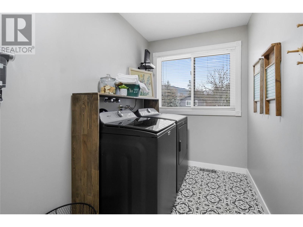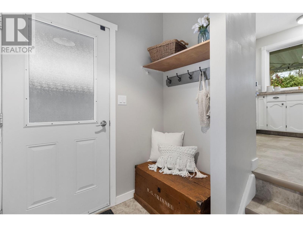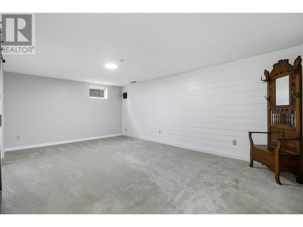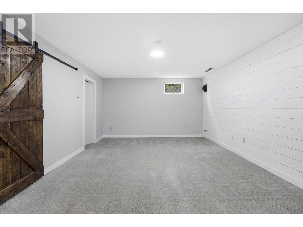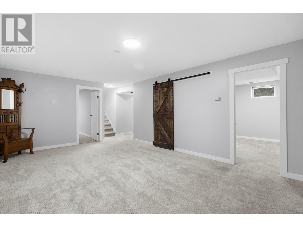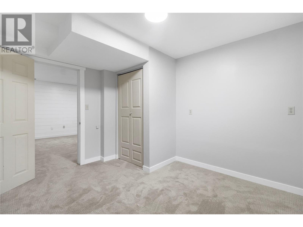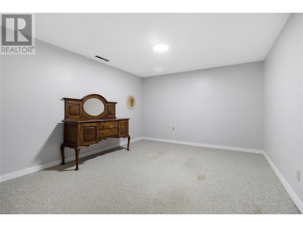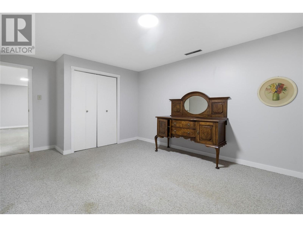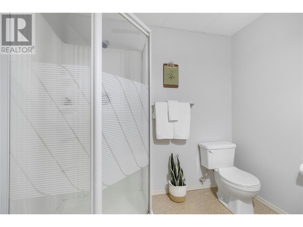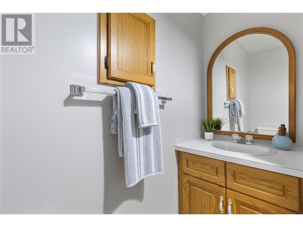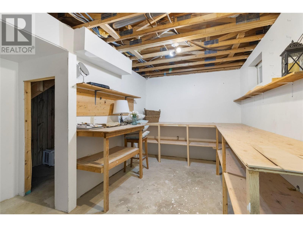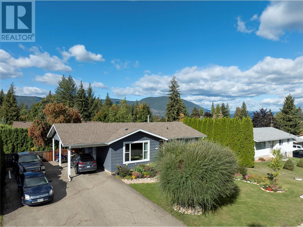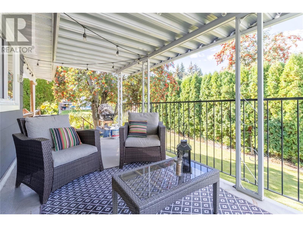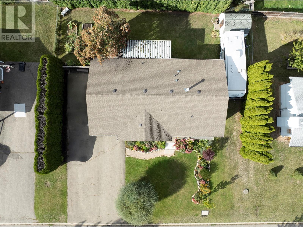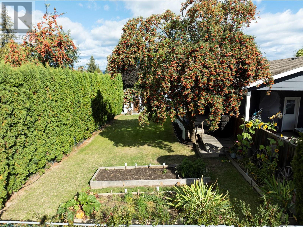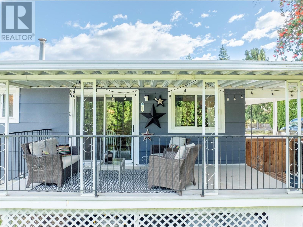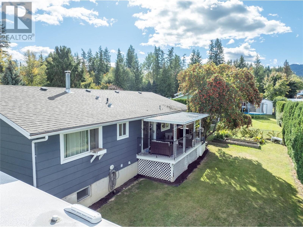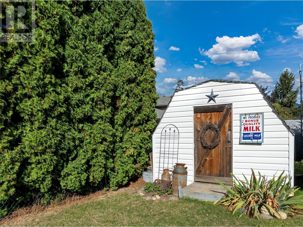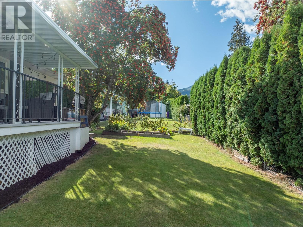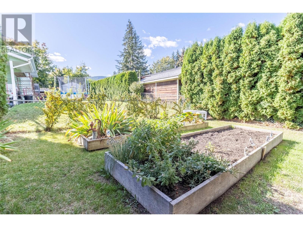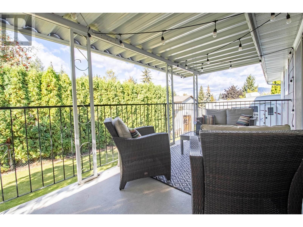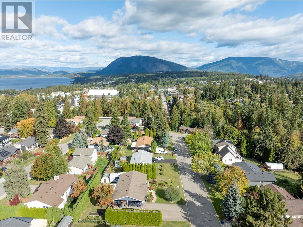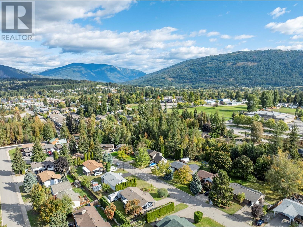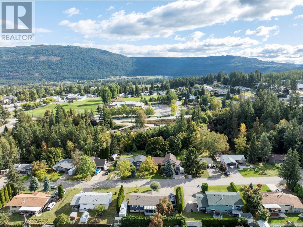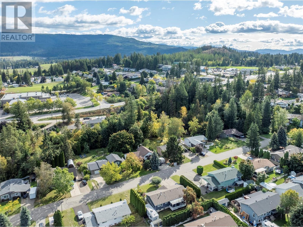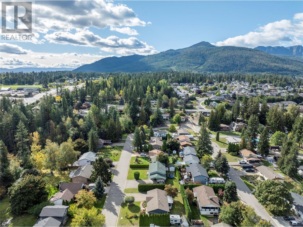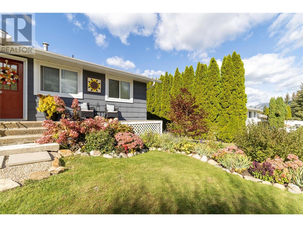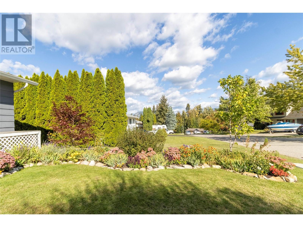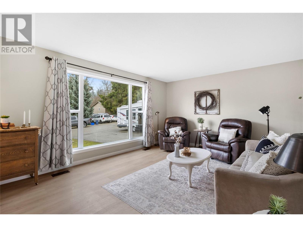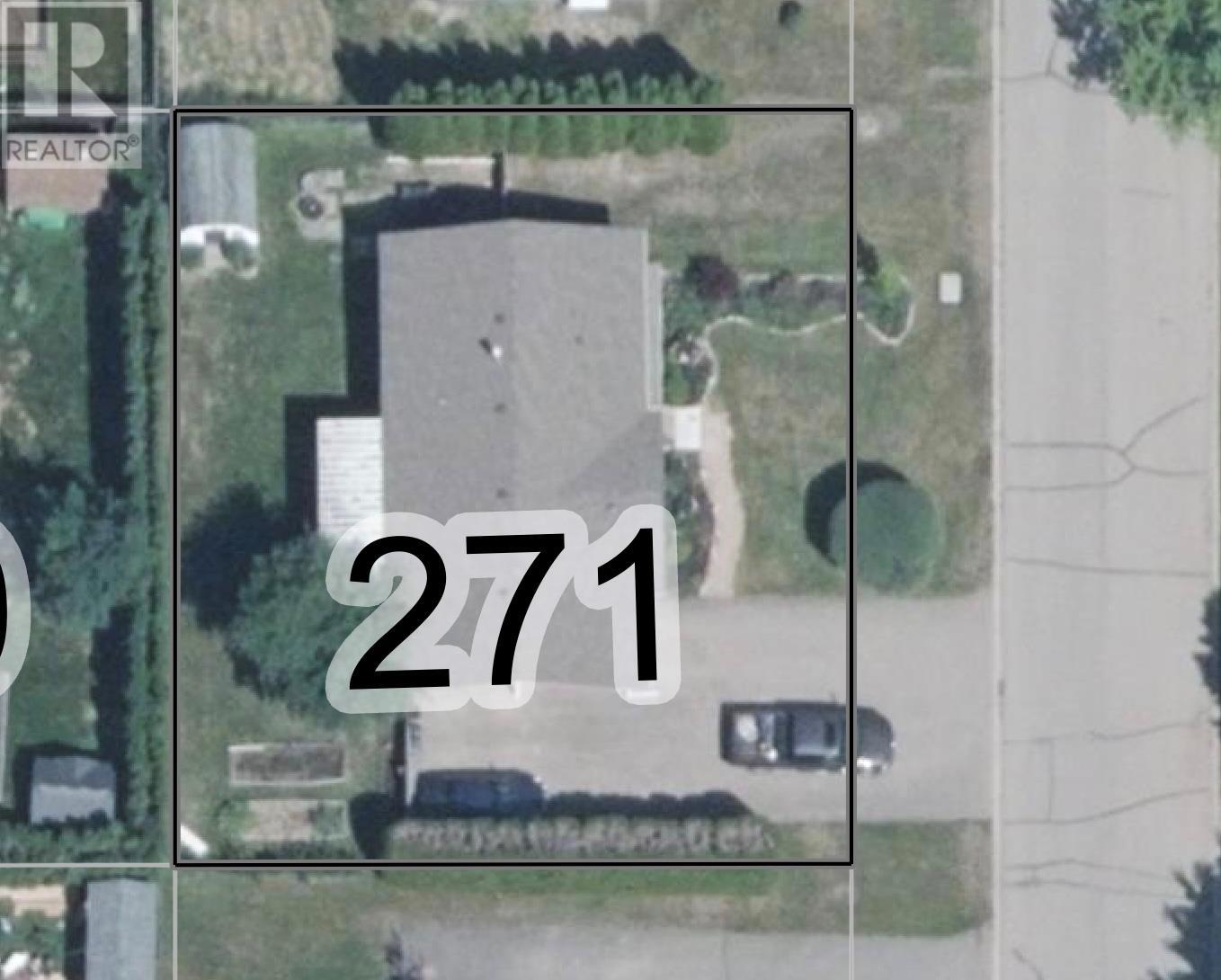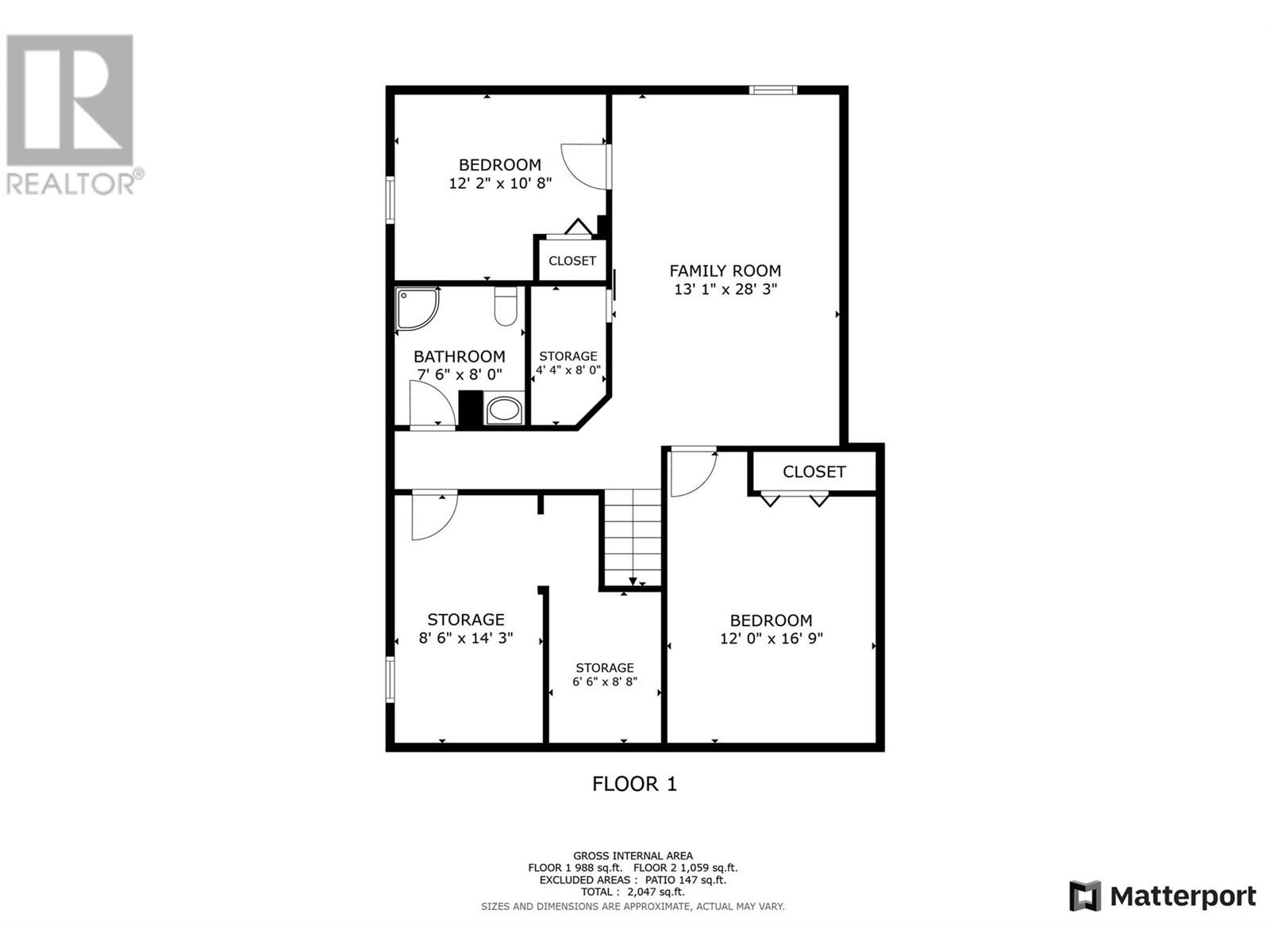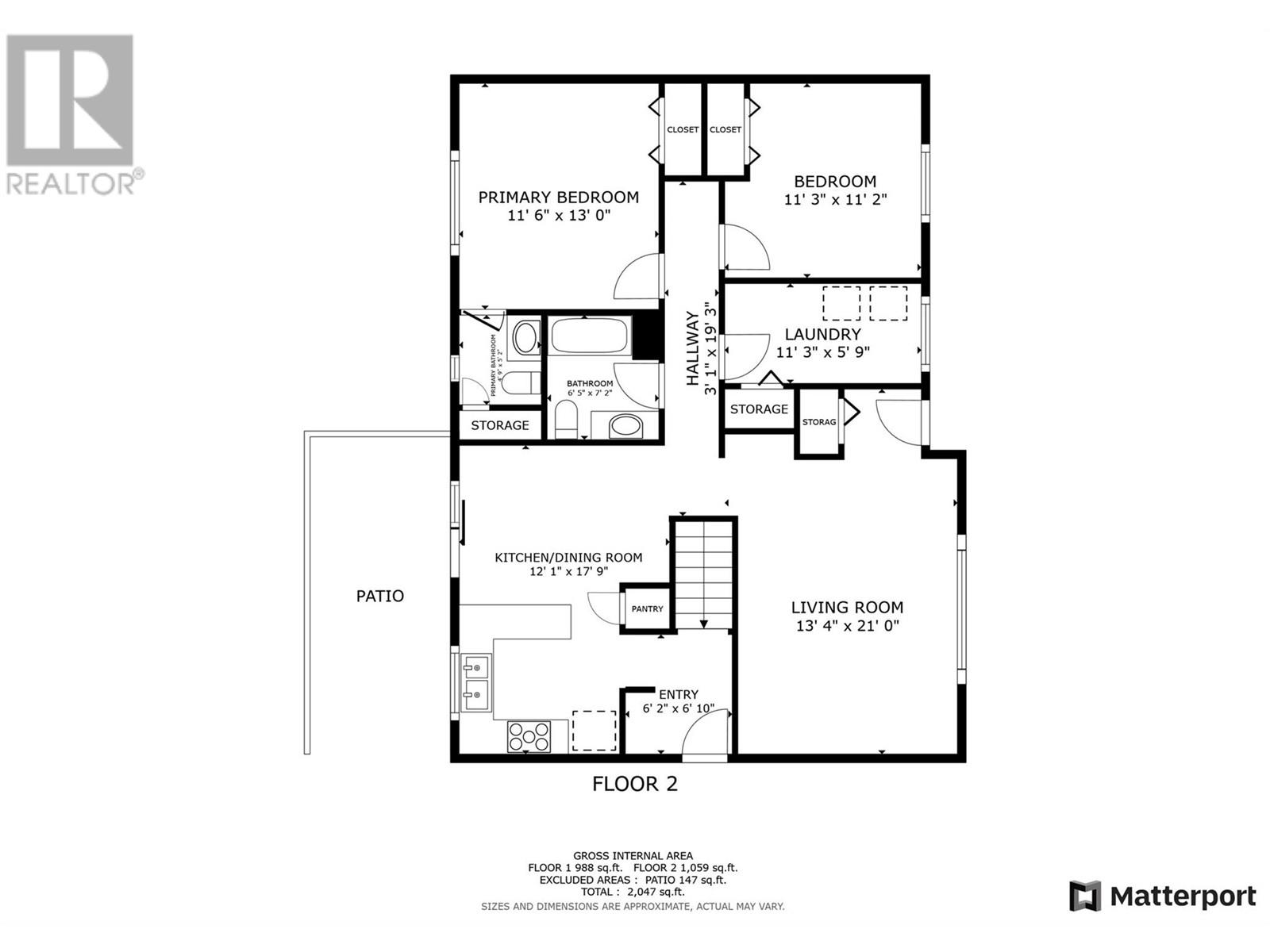3 Bedroom
3 Bathroom
2134 sqft
Ranch
Forced Air
$699,000
Located in a highly desirable, family-friendly neighborhood, this 3-bedroom, 3-bathroom rancher with a basement offers unbeatable convenience. It is just steps from elementary, middle, and high schools, as well as Okanagan College, the SASCU Recreation Centre, a pool, ice arenas, a curling rink, sports fields, and the Little Mountain hiking trails—plus many more activities for the whole family. Shopping and the town center are also just minutes away.This home features new kitchen appliances, a covered deck, a fenced backyard, and space to park your RV. Measurements were taken with Matterport—don’t miss the virtual tour! (id:24231)
Property Details
|
MLS® Number
|
10340089 |
|
Property Type
|
Single Family |
|
Neigbourhood
|
NE Salmon Arm |
|
Features
|
Balcony |
Building
|
Bathroom Total
|
3 |
|
Bedrooms Total
|
3 |
|
Appliances
|
Refrigerator, Dishwasher, Dryer, Oven - Electric, Washer |
|
Architectural Style
|
Ranch |
|
Constructed Date
|
1980 |
|
Construction Style Attachment
|
Detached |
|
Exterior Finish
|
Wood |
|
Flooring Type
|
Carpeted, Laminate, Linoleum |
|
Half Bath Total
|
1 |
|
Heating Type
|
Forced Air |
|
Roof Material
|
Asphalt Shingle |
|
Roof Style
|
Unknown |
|
Stories Total
|
2 |
|
Size Interior
|
2134 Sqft |
|
Type
|
House |
|
Utility Water
|
Municipal Water |
Parking
Land
|
Acreage
|
No |
|
Sewer
|
Municipal Sewage System |
|
Size Irregular
|
0.17 |
|
Size Total
|
0.17 Ac|under 1 Acre |
|
Size Total Text
|
0.17 Ac|under 1 Acre |
|
Zoning Type
|
Unknown |
Rooms
| Level |
Type |
Length |
Width |
Dimensions |
|
Basement |
Other |
|
|
12'0'' x 16'9'' |
|
Basement |
Storage |
|
|
6'6'' x 8'8'' |
|
Basement |
Storage |
|
|
8'6'' x 14'3'' |
|
Basement |
3pc Bathroom |
|
|
7'6'' x 8'0'' |
|
Basement |
Utility Room |
|
|
4'4'' x 8'0'' |
|
Basement |
Bedroom |
|
|
12'2'' x 10'8'' |
|
Basement |
Family Room |
|
|
13'1'' x 28'3'' |
|
Main Level |
4pc Bathroom |
|
|
6'5'' x 7'2'' |
|
Main Level |
Partial Ensuite Bathroom |
|
|
4'9'' x 5'2'' |
|
Main Level |
Primary Bedroom |
|
|
11'6'' x 13'0'' |
|
Main Level |
Bedroom |
|
|
11'3'' x 11'2'' |
|
Main Level |
Laundry Room |
|
|
11'3'' x 5'9'' |
|
Main Level |
Kitchen |
|
|
12'1'' x 17'9'' |
|
Main Level |
Living Room |
|
|
13'4'' x 21'0'' |
https://www.realtor.ca/real-estate/28104923/271-28-street-ne-salmon-arm-ne-salmon-arm
