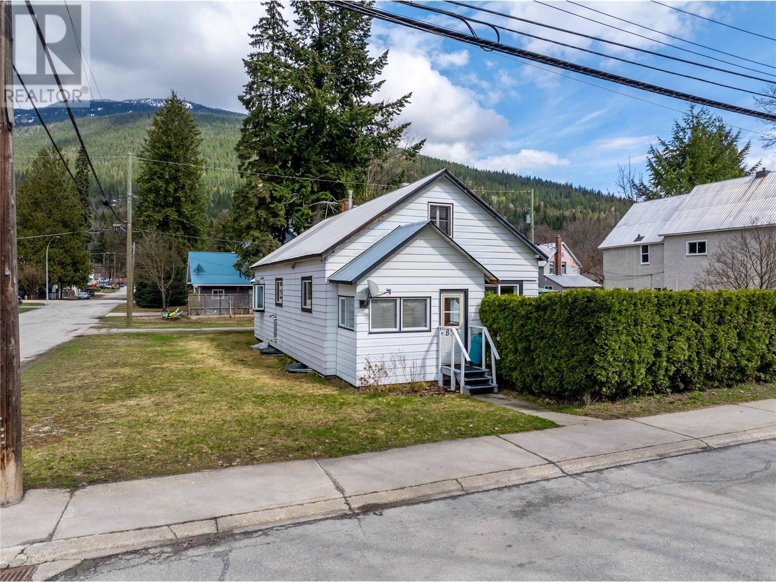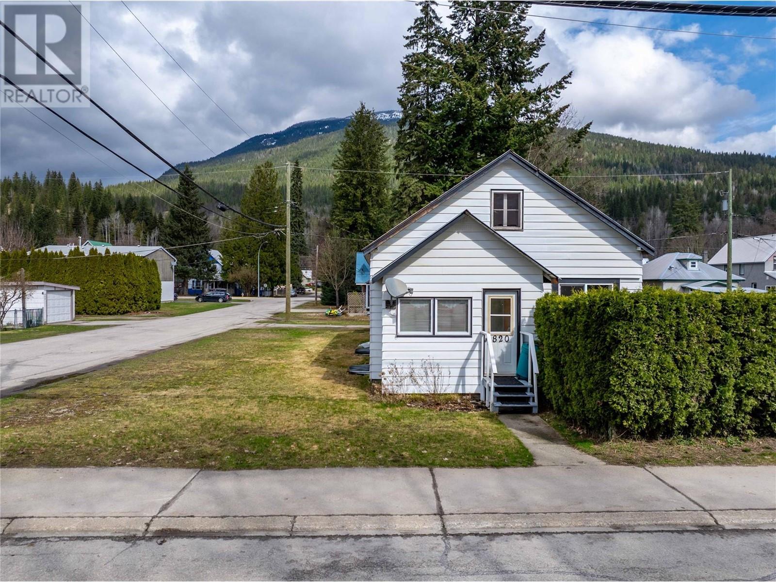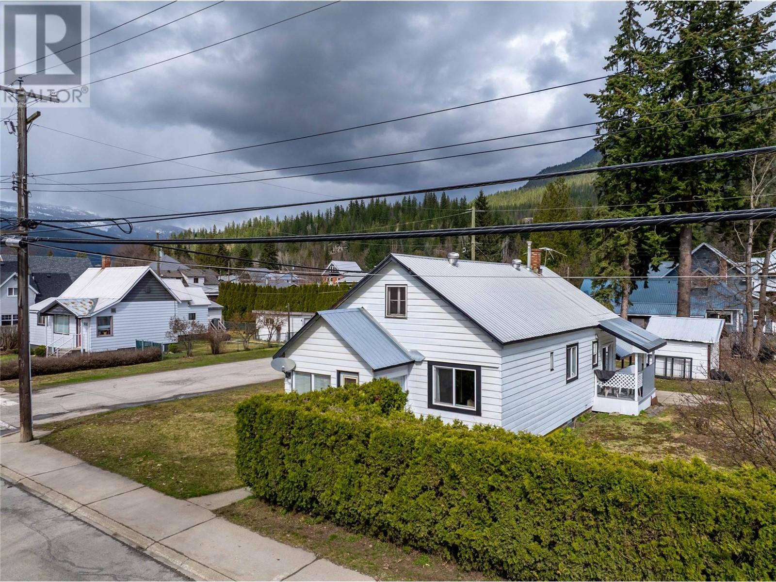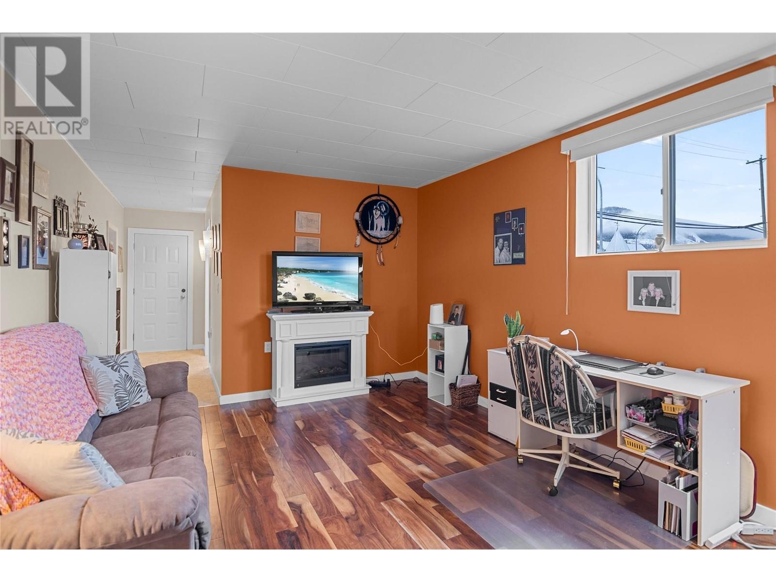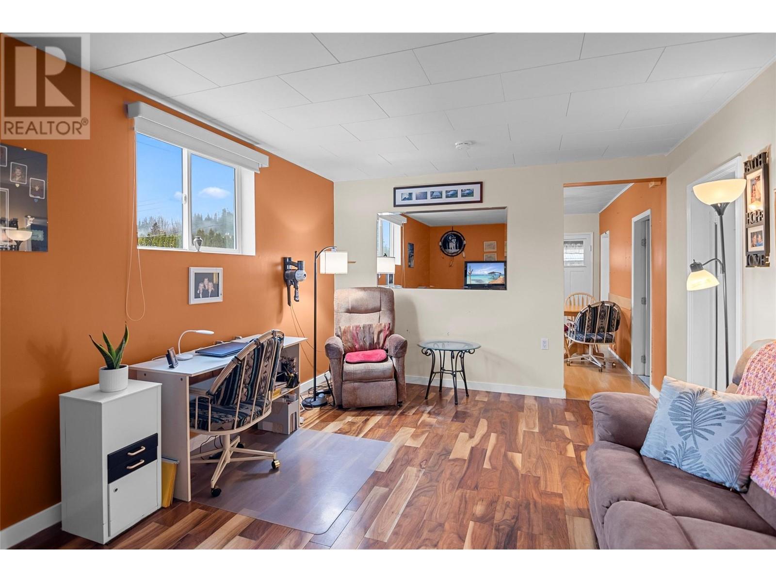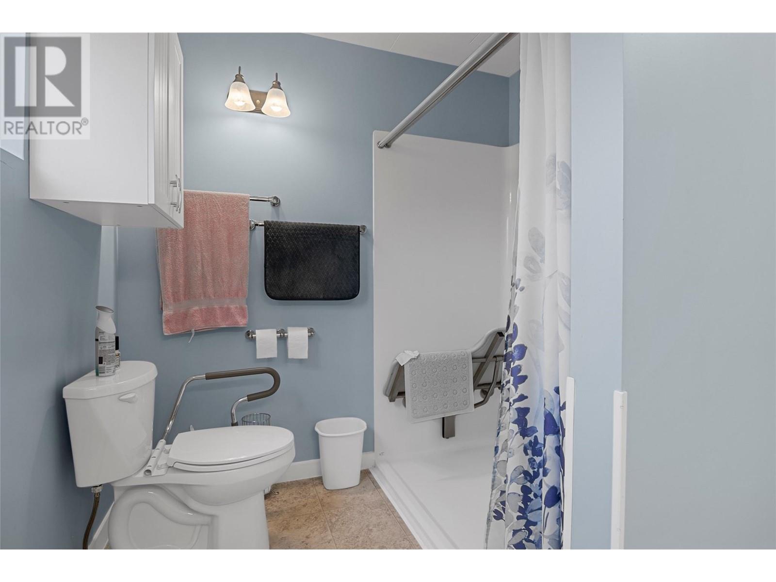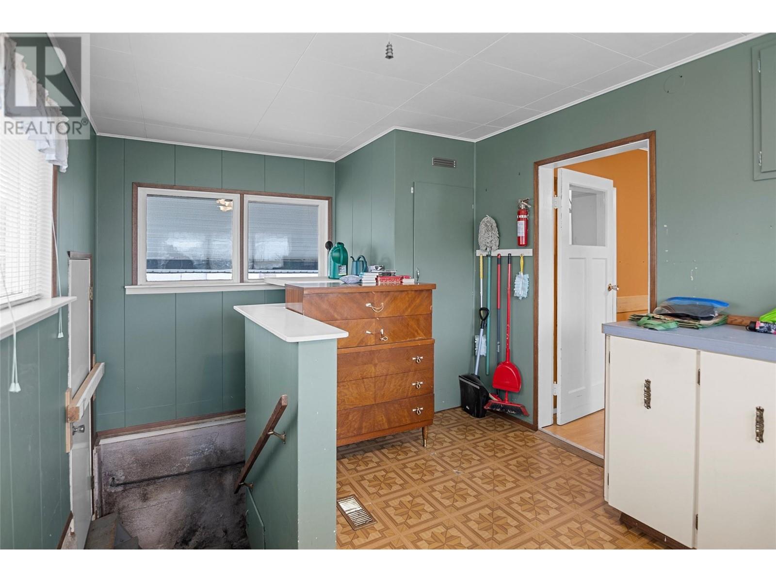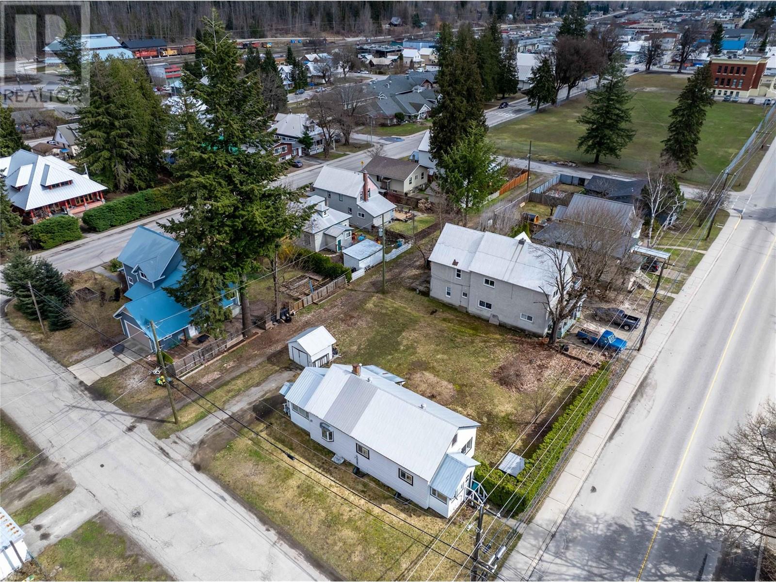3 Bedroom
2 Bathroom
1186 sqft
Forced Air
$799,000
This very well looked after home is less than a 5 minute walk from the downtown core of Revelstoke. Sitting on a corner lot, this 3 bedroom/2 bathroom home has tons of room for expansion with un-developed top floor space and a full height basement that has windows, and associated window wells, for plenty of light. A recent project updated the windows, flooring and added a full bathroom in addition to the existing one. A sun-room/enclosed porch faces west for maximum sunshine through the day and another covered porch off the kitchen/laundry room is the perfect spot for a BBQ. More storage is available in a small detached garage off the back of the home. A ton of potential for additional bedrooms and a basement suite makes this a great opportunity to live in downtown Revelstoke. (id:24231)
Property Details
|
MLS® Number
|
10340909 |
|
Property Type
|
Single Family |
|
Neigbourhood
|
Revelstoke |
|
Community Features
|
Pets Allowed, Rentals Allowed |
|
Parking Space Total
|
2 |
|
View Type
|
Mountain View |
Building
|
Bathroom Total
|
2 |
|
Bedrooms Total
|
3 |
|
Appliances
|
Refrigerator, Dryer, Range - Electric, Washer |
|
Constructed Date
|
1947 |
|
Construction Style Attachment
|
Detached |
|
Exterior Finish
|
Vinyl Siding |
|
Flooring Type
|
Wood, Vinyl |
|
Heating Type
|
Forced Air |
|
Roof Material
|
Metal |
|
Roof Style
|
Unknown |
|
Stories Total
|
2 |
|
Size Interior
|
1186 Sqft |
|
Type
|
House |
|
Utility Water
|
Municipal Water |
Parking
Land
|
Acreage
|
No |
|
Sewer
|
Municipal Sewage System |
|
Size Irregular
|
0.11 |
|
Size Total
|
0.11 Ac|under 1 Acre |
|
Size Total Text
|
0.11 Ac|under 1 Acre |
|
Zoning Type
|
Residential |
Rooms
| Level |
Type |
Length |
Width |
Dimensions |
|
Second Level |
Bedroom |
|
|
13'11'' x 11'9'' |
|
Main Level |
Sunroom |
|
|
5'5'' x 11'5'' |
|
Main Level |
Laundry Room |
|
|
8'1'' x 9'9'' |
|
Main Level |
Foyer |
|
|
10' x 9'9'' |
|
Main Level |
Bedroom |
|
|
10'9'' x 11'9'' |
|
Main Level |
5pc Bathroom |
|
|
11'1'' x 5'10'' |
|
Main Level |
5pc Bathroom |
|
|
7'3'' x 10'10'' |
|
Main Level |
Primary Bedroom |
|
|
10'10'' x 11'10'' |
|
Main Level |
Living Room |
|
|
16'6'' x 11'9'' |
|
Main Level |
Kitchen |
|
|
12'11'' x 11'9'' |
https://www.realtor.ca/real-estate/28105025/820-third-street-w-revelstoke-revelstoke
