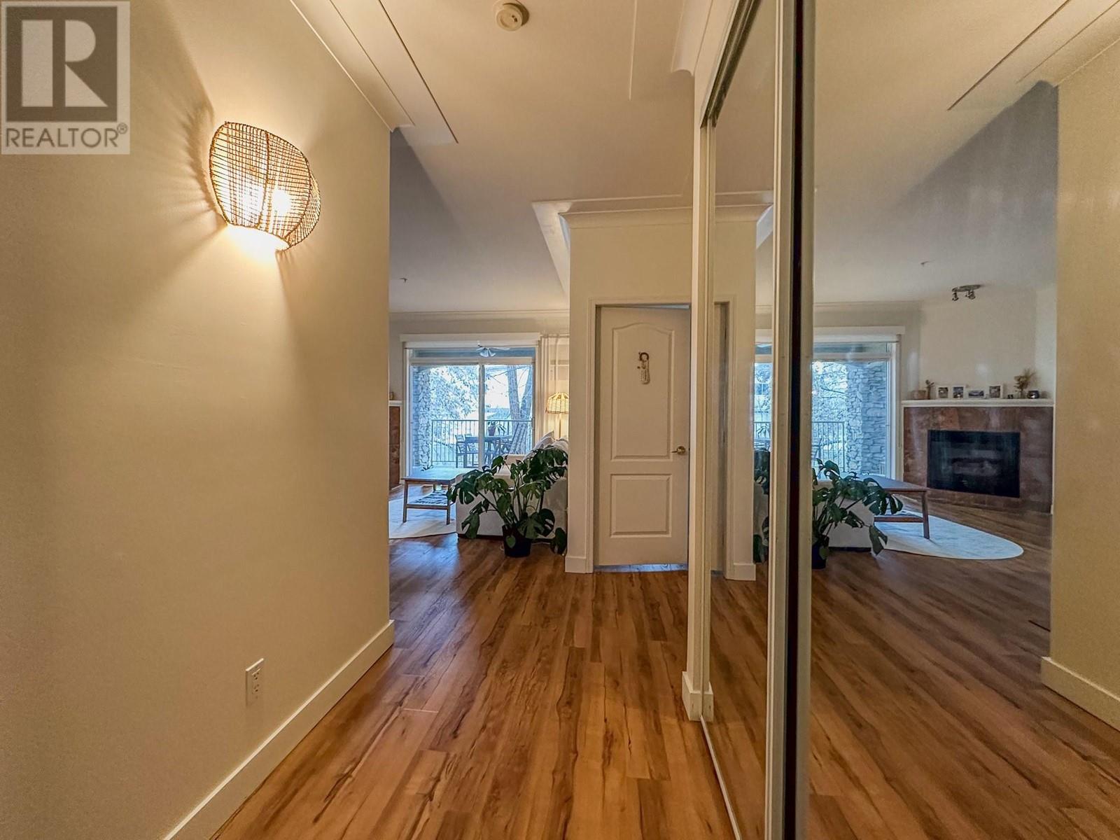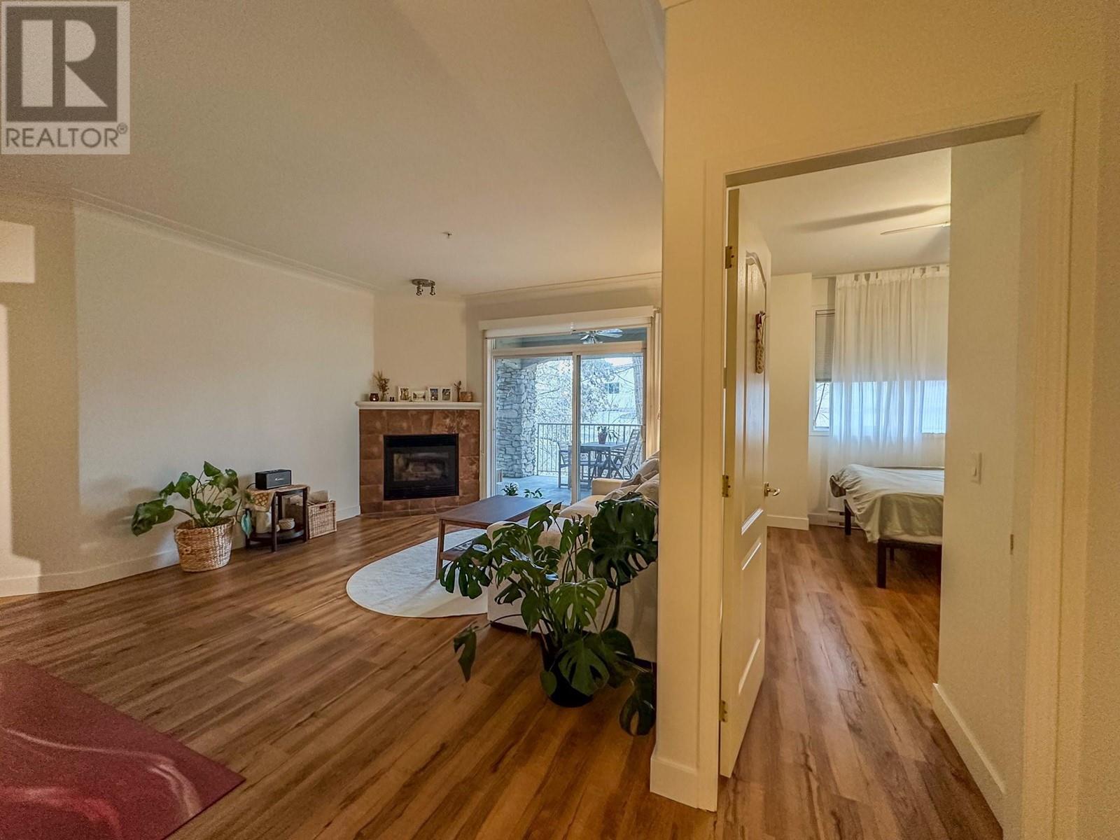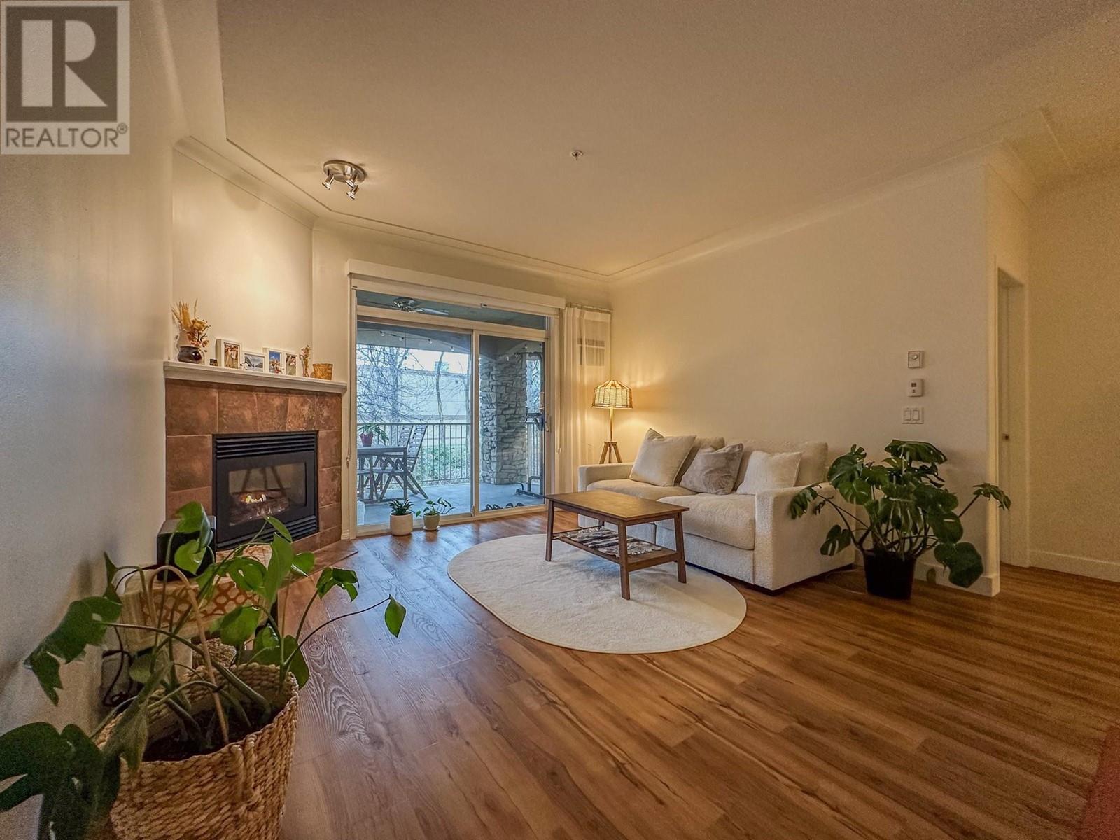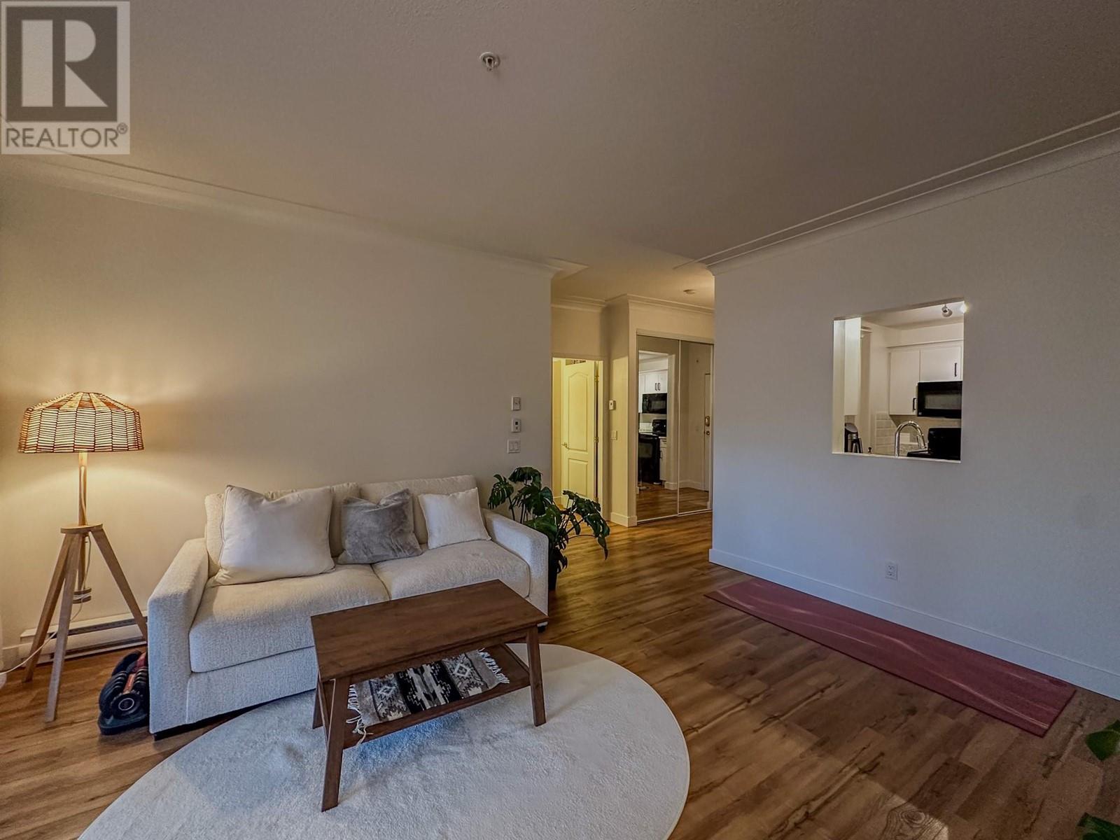1966 Enterprise Way Unit# 106 Kelowna, British Columbia V1Y 9S8
$529,000Maintenance,
$420.39 Monthly
Maintenance,
$420.39 MonthlyWelcome to Meadow Brook Estates, a highly desirable and beautifully maintained community offering the perfect blend of comfort, style, and convenience. This ground-floor 1,020 sq. ft. condo has been tastefully renovated throughout, featuring two bedrooms, two bathrooms. The open-concept living area is warm and inviting, with a natural gas fireplace and a modern, updated kitchen that’s perfect for everyday living and entertaining. The spacious primary suite includes a large walk-in closet, while the private deck offers a peaceful outdoor retreat with lush green views and the soothing sound of a nearby creek. Additional perks include underground parking, ample visitor parking, and a same-floor storage unit. Residents enjoy top-tier amenities such as a pool, gym, clubhouse, and low-fee guest suite rentals. The strata is very well-run, offering peace of mind and a strong sense of community. With no age restrictions, pet-friendly policies, and flexible rental options, this home is a great fit for both homeowners and investors. Ideally located close to shopping, dining, transit, and parks—this is a rare opportunity you won’t want to miss. (id:24231)
Property Details
| MLS® Number | 10341214 |
| Property Type | Single Family |
| Neigbourhood | Springfield/Spall |
| Community Name | Meadowbrook Estates |
| Community Features | Pets Allowed With Restrictions |
| Features | One Balcony |
| Parking Space Total | 1 |
| Pool Type | Outdoor Pool |
| Storage Type | Storage, Locker |
| Water Front Type | Waterfront On Stream |
Building
| Bathroom Total | 2 |
| Bedrooms Total | 2 |
| Appliances | Refrigerator, Dishwasher, Dryer, Range - Electric, Washer |
| Architectural Style | Other |
| Constructed Date | 1996 |
| Cooling Type | Wall Unit |
| Exterior Finish | Stone, Stucco |
| Fireplace Fuel | Gas |
| Fireplace Present | Yes |
| Fireplace Type | Insert |
| Flooring Type | Other |
| Heating Fuel | Electric |
| Roof Material | Asphalt Shingle |
| Roof Style | Unknown |
| Stories Total | 4 |
| Size Interior | 1020 Sqft |
| Type | Apartment |
| Utility Water | Municipal Water |
Parking
| Parkade |
Land
| Acreage | No |
| Sewer | Municipal Sewage System |
| Size Total Text | Under 1 Acre |
| Surface Water | Creek Or Stream |
| Zoning Type | Unknown |
Rooms
| Level | Type | Length | Width | Dimensions |
|---|---|---|---|---|
| Basement | Full Bathroom | Measurements not available | ||
| Basement | 4pc Ensuite Bath | Measurements not available | ||
| Main Level | Bedroom | 11'0'' x 10'0'' | ||
| Main Level | Kitchen | 10'6'' x 8'0'' | ||
| Main Level | Primary Bedroom | 13'0'' x 11'0'' | ||
| Main Level | Dining Room | 11'0'' x 10'0'' | ||
| Main Level | Living Room | 15'0'' x 13'0'' |
https://www.realtor.ca/real-estate/28097053/1966-enterprise-way-unit-106-kelowna-springfieldspall
Interested?
Contact us for more information





























