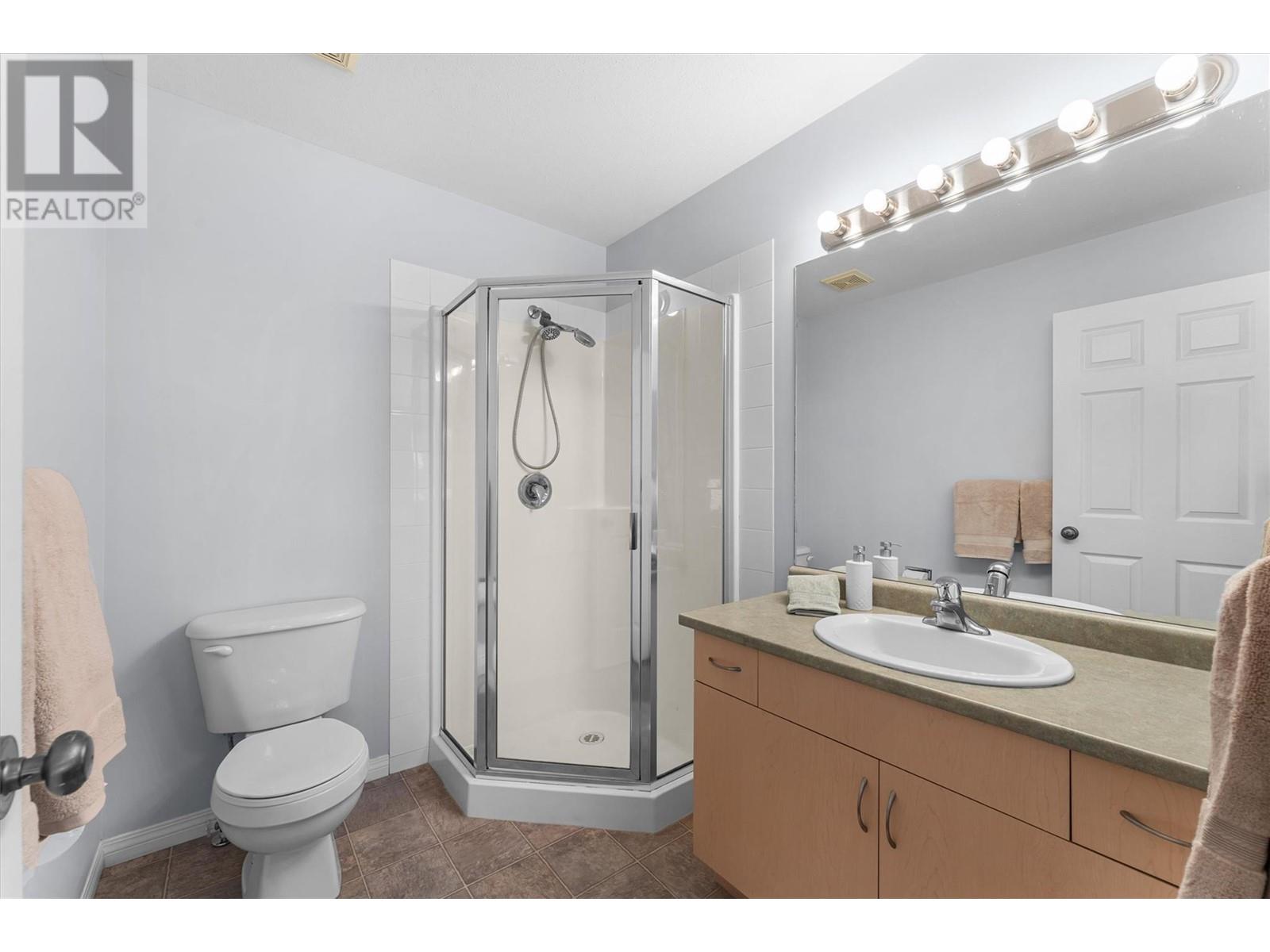4 Bedroom
3 Bathroom
2267 sqft
Central Air Conditioning
Forced Air
$699,900Maintenance,
$180 Monthly
Welcome to Horizon Lane! This is the perfect townhouse alternative in a well located, family & pet friendly community just minutes from downtown Kelowna! With over 2200 square feet of living space, this detached home on freehold land offers 4 bedrooms, 3 full baths and multiple living spaces! The main level includes a bright living & dining room, leading back to a large eat-in kitchen which opens onto the spacious deck. The primary bedroom with ensuite, as well as a second bedroom & second full bath round out the main floor. Downstairs the rec room has space enough for a relaxing TV spot with room left over for a home office or gym. Two more bedrooms, another full bathroom, laundry & storage round out the downstairs layout. Painted in neutral colours with some updated flooring this home is ready to move in and make your own. Outside you can relax on the deck with lovely forest views and there is plenty of parking with the double attached garage & paved driveway. The neighbourhood also features access to walking trails, a children’s play area, low monthly fees & a clubhouse for resident use. (id:24231)
Property Details
|
MLS® Number
|
10341268 |
|
Property Type
|
Single Family |
|
Neigbourhood
|
West Kelowna Estates |
|
Community Name
|
Horizon Lane |
|
Parking Space Total
|
4 |
Building
|
Bathroom Total
|
3 |
|
Bedrooms Total
|
4 |
|
Constructed Date
|
2003 |
|
Construction Style Attachment
|
Detached |
|
Cooling Type
|
Central Air Conditioning |
|
Heating Type
|
Forced Air |
|
Stories Total
|
2 |
|
Size Interior
|
2267 Sqft |
|
Type
|
House |
|
Utility Water
|
Municipal Water |
Parking
Land
|
Acreage
|
No |
|
Sewer
|
Municipal Sewage System |
|
Size Irregular
|
0.07 |
|
Size Total
|
0.07 Ac|under 1 Acre |
|
Size Total Text
|
0.07 Ac|under 1 Acre |
|
Zoning Type
|
Unknown |
Rooms
| Level |
Type |
Length |
Width |
Dimensions |
|
Lower Level |
Utility Room |
|
|
9'3'' x 8'8'' |
|
Lower Level |
4pc Bathroom |
|
|
8' x 4'11'' |
|
Lower Level |
Bedroom |
|
|
14'4'' x 9' |
|
Lower Level |
Bedroom |
|
|
12'11'' x 9'1'' |
|
Lower Level |
Family Room |
|
|
23'8'' x 14'3'' |
|
Main Level |
4pc Bathroom |
|
|
8'6'' x 4'11'' |
|
Main Level |
3pc Ensuite Bath |
|
|
7'5'' x 6'2'' |
|
Main Level |
Bedroom |
|
|
11'1'' x 9'11'' |
|
Main Level |
Primary Bedroom |
|
|
12' x 12' |
|
Main Level |
Dining Nook |
|
|
9'2'' x 10'8'' |
|
Main Level |
Dining Room |
|
|
14'7'' x 15'11'' |
|
Main Level |
Kitchen |
|
|
11'5'' x 10'8'' |
|
Main Level |
Living Room |
|
|
14'3'' x 14'1'' |
https://www.realtor.ca/real-estate/28096769/2210-horizon-drive-unit-41-west-kelowna-west-kelowna-estates



































