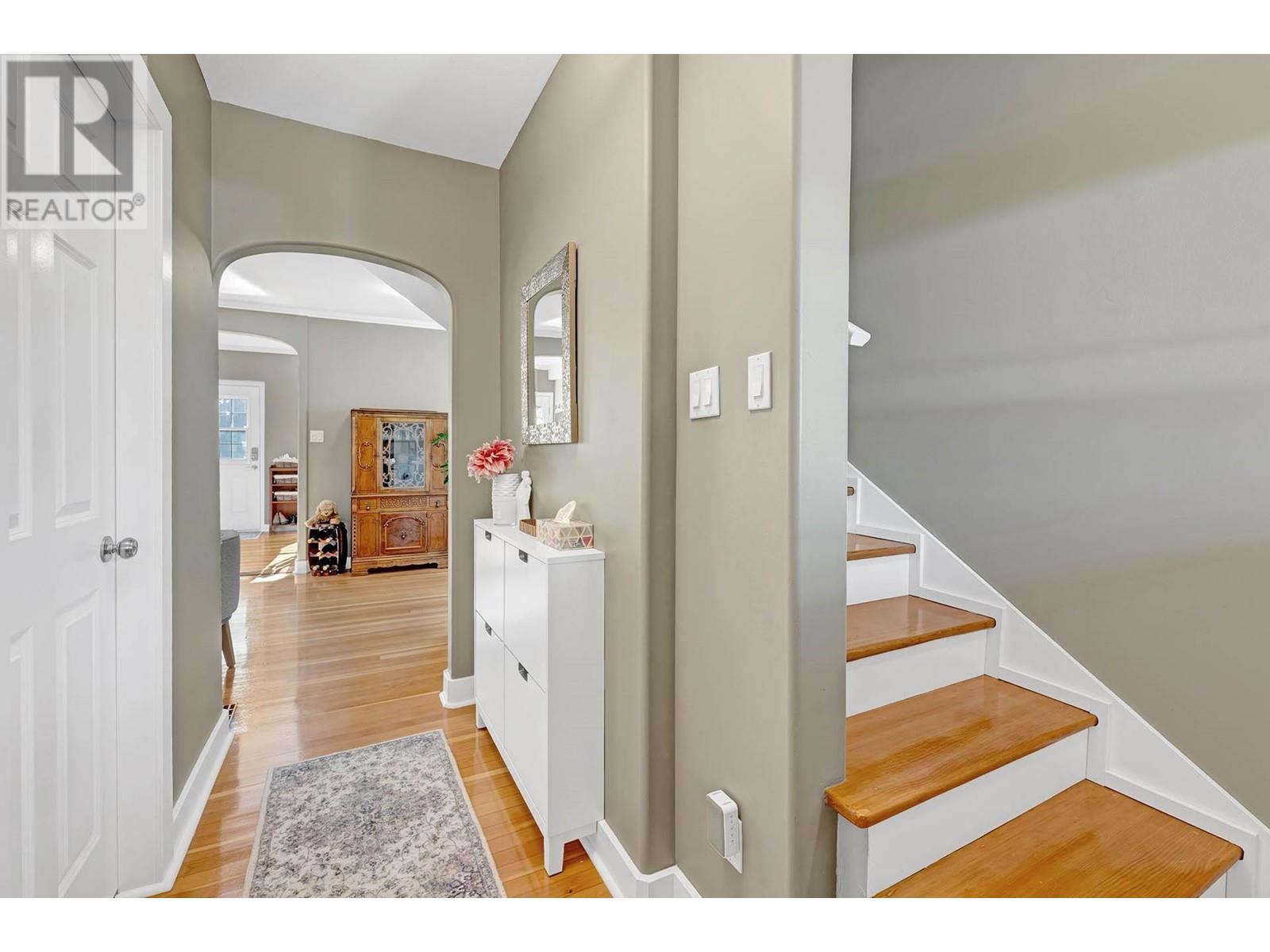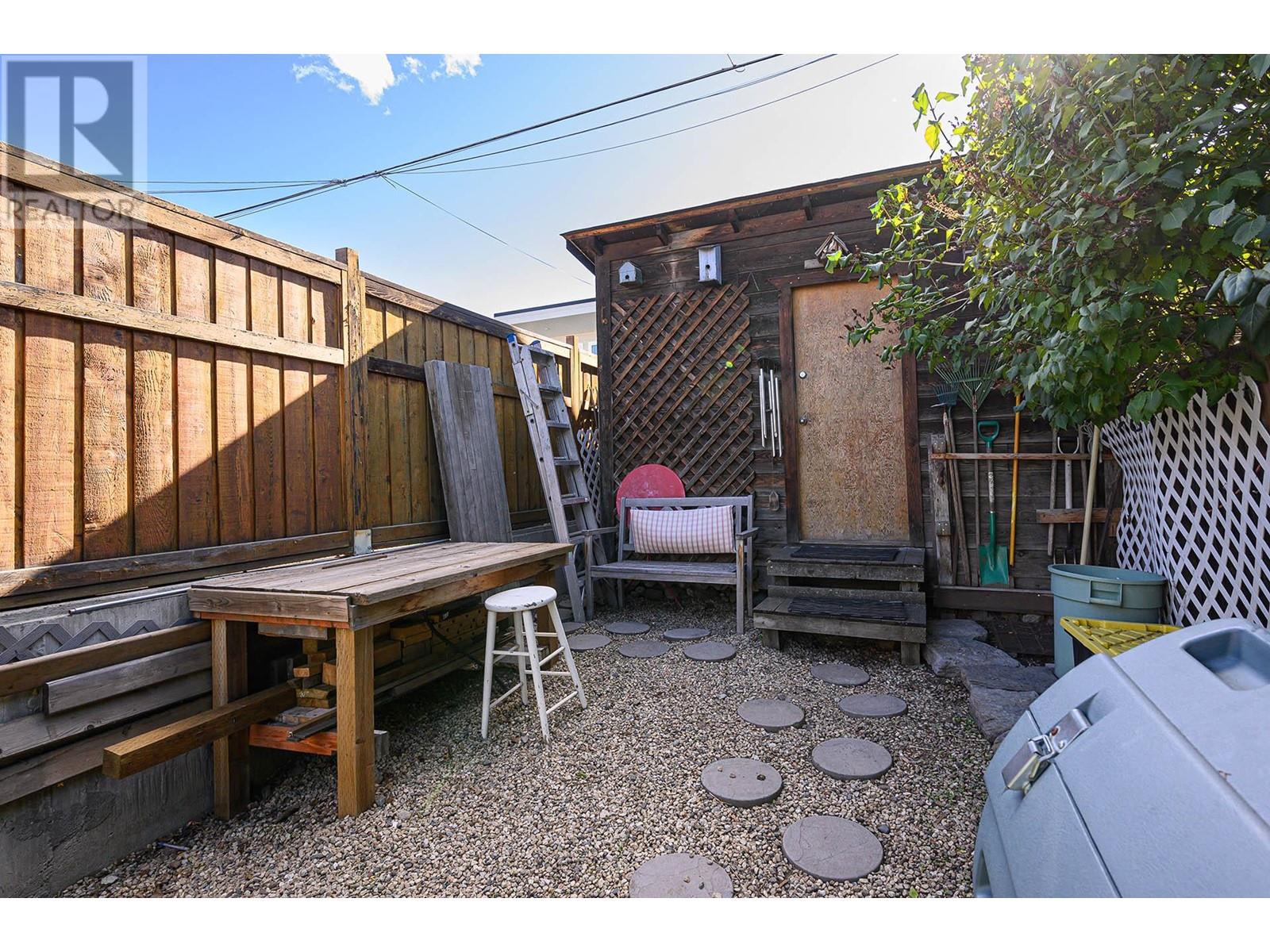2 Bedroom
1 Bathroom
1330 sqft
Wall Unit
Heat Pump, See Remarks
$699,900
Walk to work !!! Highly desirable location in South Kamloops. Very close proximity to Downtown, RIH, TRU, City Parks and hiking trails. This property is a real charmer that has been renovated but still retains its character. Open plan and the rooms are all nicely decorated and are bright and sunny. There are 2 generous bedrooms and a large main bath that has been updated with a heated tile floor. There is plenty of room for storage in the basement laundry area. The front porch is ideal for relaxing. The shed as well as 2 parking spots are accessible in the back lane area. This home will not disappoint. Book your viewing today! (id:24231)
Property Details
|
MLS® Number
|
10341186 |
|
Property Type
|
Single Family |
|
Neigbourhood
|
South Kamloops |
|
Community Features
|
Pets Allowed |
|
Parking Space Total
|
2 |
|
Storage Type
|
Storage Shed |
|
View Type
|
City View, Mountain View |
Building
|
Bathroom Total
|
1 |
|
Bedrooms Total
|
2 |
|
Appliances
|
Refrigerator, Dishwasher, Range - Gas, Microwave, Washer & Dryer |
|
Constructed Date
|
1912 |
|
Construction Style Attachment
|
Detached |
|
Cooling Type
|
Wall Unit |
|
Exterior Finish
|
Wood |
|
Fire Protection
|
Security System, Smoke Detector Only |
|
Flooring Type
|
Hardwood, Tile |
|
Heating Type
|
Heat Pump, See Remarks |
|
Roof Material
|
Asphalt Shingle |
|
Roof Style
|
Unknown |
|
Stories Total
|
3 |
|
Size Interior
|
1330 Sqft |
|
Type
|
House |
|
Utility Water
|
Municipal Water |
Parking
Land
|
Acreage
|
No |
|
Sewer
|
Municipal Sewage System |
|
Size Irregular
|
0.09 |
|
Size Total
|
0.09 Ac|under 1 Acre |
|
Size Total Text
|
0.09 Ac|under 1 Acre |
|
Zoning Type
|
Residential |
Rooms
| Level |
Type |
Length |
Width |
Dimensions |
|
Second Level |
Dining Nook |
|
|
6'9'' x 9'6'' |
|
Second Level |
Bedroom |
|
|
10'3'' x 13'7'' |
|
Second Level |
Full Bathroom |
|
|
Measurements not available |
|
Second Level |
Primary Bedroom |
|
|
10'11'' x 14'9'' |
|
Basement |
Unfinished Room |
|
|
15' x 13' |
|
Main Level |
Kitchen |
|
|
8'4'' x 11'3'' |
|
Main Level |
Dining Room |
|
|
8'8'' x 8'11'' |
|
Main Level |
Living Room |
|
|
20' x 11'4'' |
|
Main Level |
Den |
|
|
10'6'' x 10'6'' |
|
Main Level |
Foyer |
|
|
10'3'' x 3'7'' |
https://www.realtor.ca/real-estate/28095539/823-columbia-street-kamloops-south-kamloops









































