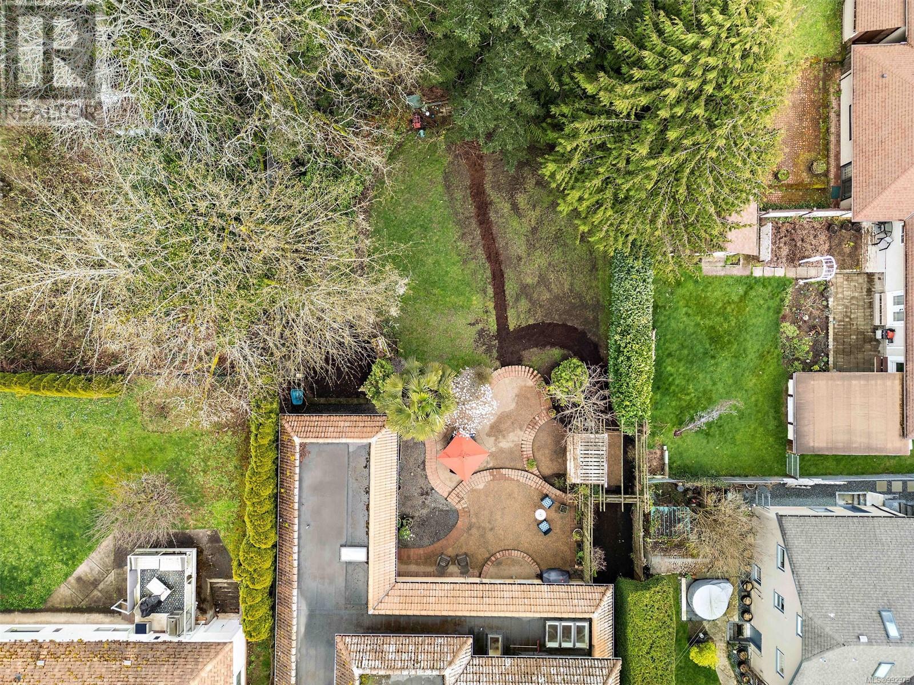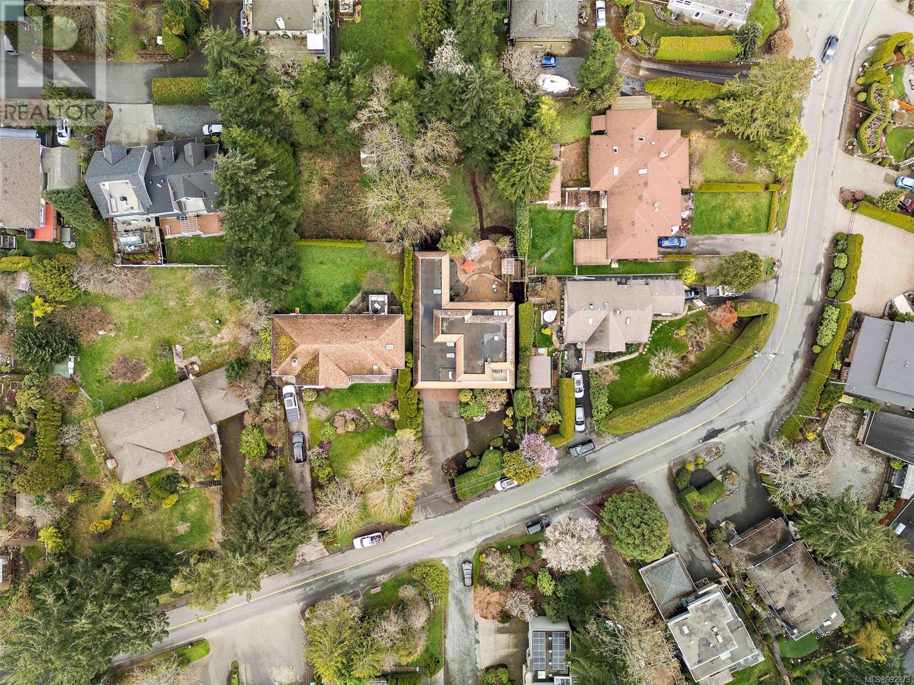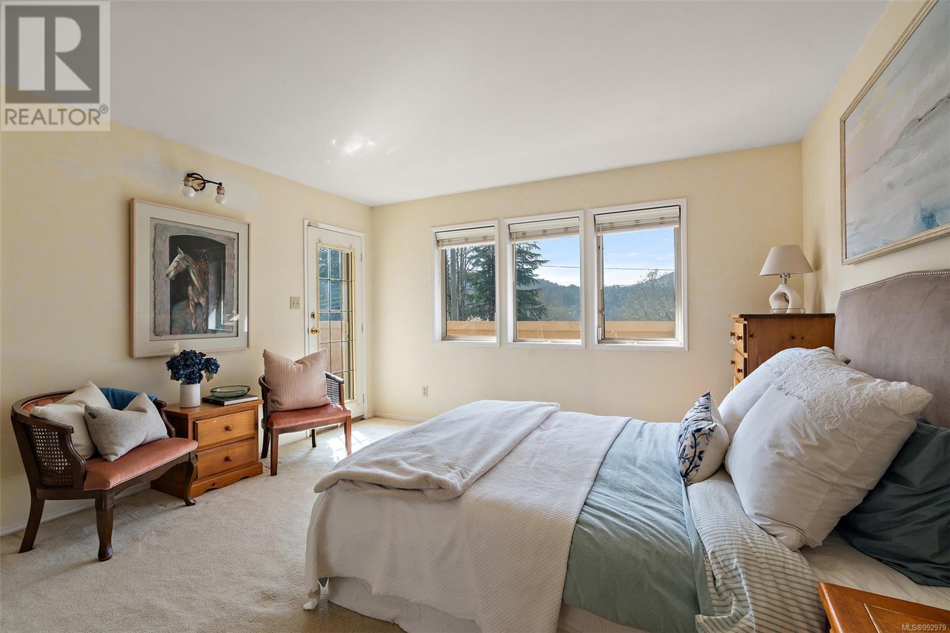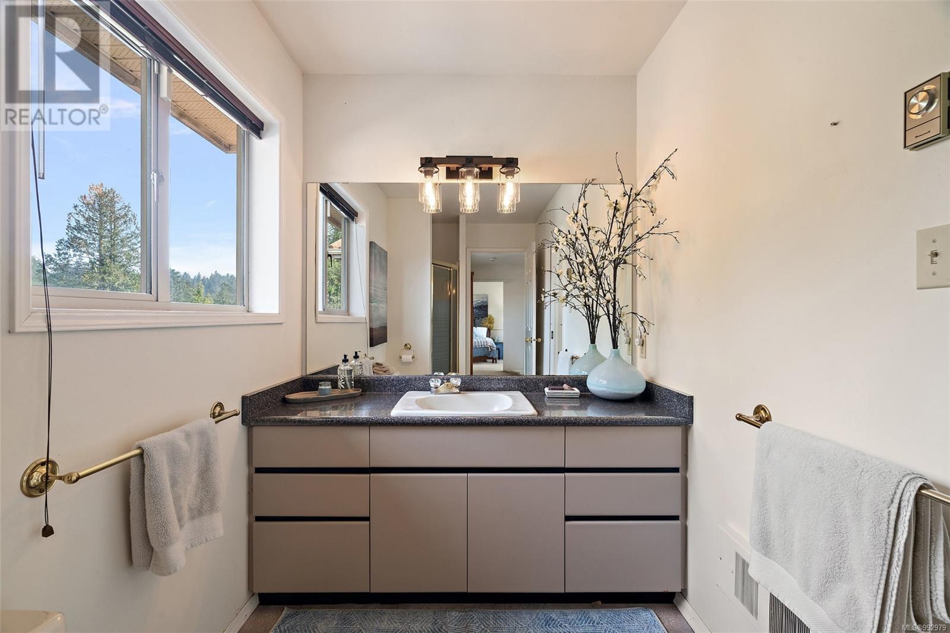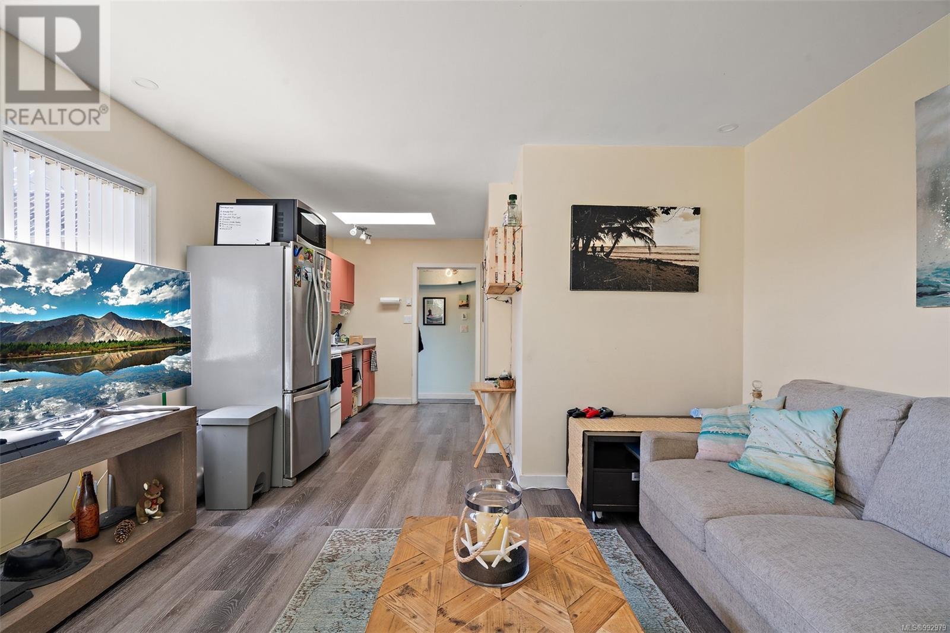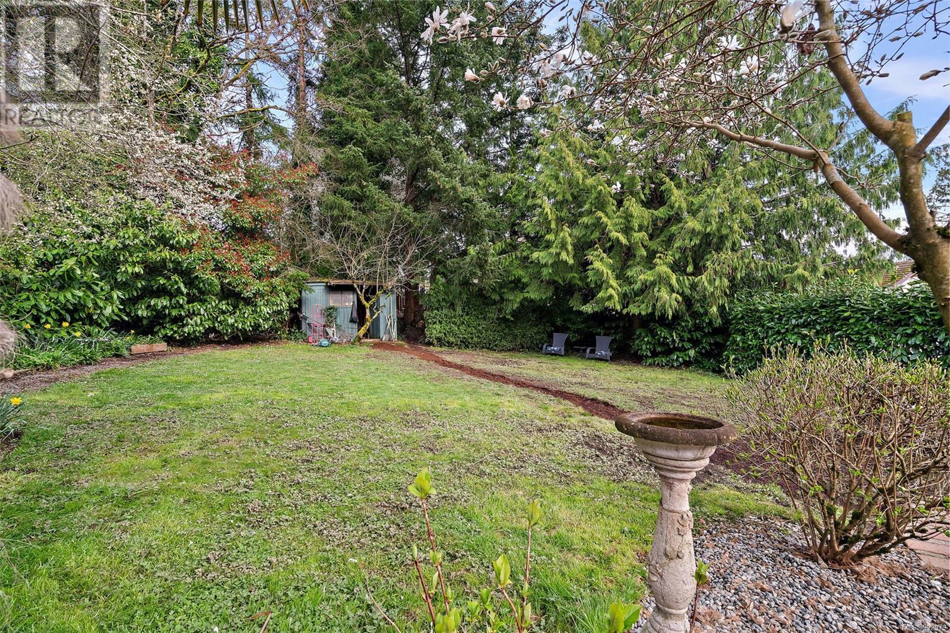7093 Brentwood Dr Central Saanich, British Columbia V8M 1B6
$1,499,000
Seldom do homes in this sought-after Brentwood Bay location become available. This special home is perfectly positioned just across the street from the waterfront & steps away from the calm warm waters of the inlet on a 1/3 of an acre. You will be impressed when you step into this bright expansive 3 bed/3 bath home. Flexible main floor layout of living room, dining room, kitchen, breakfast room, laundry room, large bedroom & full bath. Two more beds on the upper, including the master with a spacious ensuite, walk-in closet & lounging deck boasting tranquil ocean views. Kitchen overlooks a beautifully landscaped rear garden/patio area complete with a private, self contained in-law suite. Bedroom on the main floor has the flexibility to be used as a part of the main home or the in-law suite. Lower level offers ample storage and a family room that could be used for teens, games or media room. The fully fenced, private back yard offers a secure haven for your pets and children to play. (id:24231)
Property Details
| MLS® Number | 992979 |
| Property Type | Single Family |
| Neigbourhood | Brentwood Bay |
| Features | Level Lot, Park Setting, Private Setting, Other |
| Parking Space Total | 5 |
| Plan | Vip1682 |
| Structure | Shed, Patio(s), Patio(s), Patio(s) |
| View Type | Ocean View |
Building
| Bathroom Total | 4 |
| Bedrooms Total | 4 |
| Architectural Style | Other |
| Constructed Date | 1956 |
| Cooling Type | Air Conditioned |
| Fireplace Present | Yes |
| Fireplace Total | 1 |
| Heating Fuel | Electric, Natural Gas, Wood |
| Heating Type | Baseboard Heaters, Forced Air, Heat Pump |
| Size Interior | 3885 Sqft |
| Total Finished Area | 3288 Sqft |
| Type | House |
Land
| Access Type | Road Access |
| Acreage | No |
| Size Irregular | 13993 |
| Size Total | 13993 Sqft |
| Size Total Text | 13993 Sqft |
| Zoning Type | Residential |
Rooms
| Level | Type | Length | Width | Dimensions |
|---|---|---|---|---|
| Second Level | Balcony | 12 ft | 10 ft | 12 ft x 10 ft |
| Second Level | Bathroom | 3-Piece | ||
| Second Level | Bedroom | 12 ft | 11 ft | 12 ft x 11 ft |
| Second Level | Ensuite | 4-Piece | ||
| Second Level | Primary Bedroom | 13 ft | 11 ft | 13 ft x 11 ft |
| Lower Level | Recreation Room | 12 ft | 18 ft | 12 ft x 18 ft |
| Main Level | Patio | 17 ft | 15 ft | 17 ft x 15 ft |
| Main Level | Patio | 9 ft | 11 ft | 9 ft x 11 ft |
| Main Level | Patio | 20 ft | 17 ft | 20 ft x 17 ft |
| Main Level | Bathroom | 3-Piece | ||
| Main Level | Bedroom | 10 ft | 16 ft | 10 ft x 16 ft |
| Main Level | Laundry Room | 6 ft | 11 ft | 6 ft x 11 ft |
| Main Level | Dining Nook | 12 ft | 9 ft | 12 ft x 9 ft |
| Main Level | Kitchen | 12 ft | 14 ft | 12 ft x 14 ft |
| Main Level | Entrance | 12 ft | 14 ft | 12 ft x 14 ft |
| Main Level | Dining Room | 10 ft | 19 ft | 10 ft x 19 ft |
| Main Level | Living Room | 13 ft | 20 ft | 13 ft x 20 ft |
| Auxiliary Building | Bathroom | 4-Piece | ||
| Auxiliary Building | Bedroom | 13 ft | 12 ft | 13 ft x 12 ft |
| Auxiliary Building | Kitchen | 7 ft | 11 ft | 7 ft x 11 ft |
https://www.realtor.ca/real-estate/28087809/7093-brentwood-dr-central-saanich-brentwood-bay
Interested?
Contact us for more information

