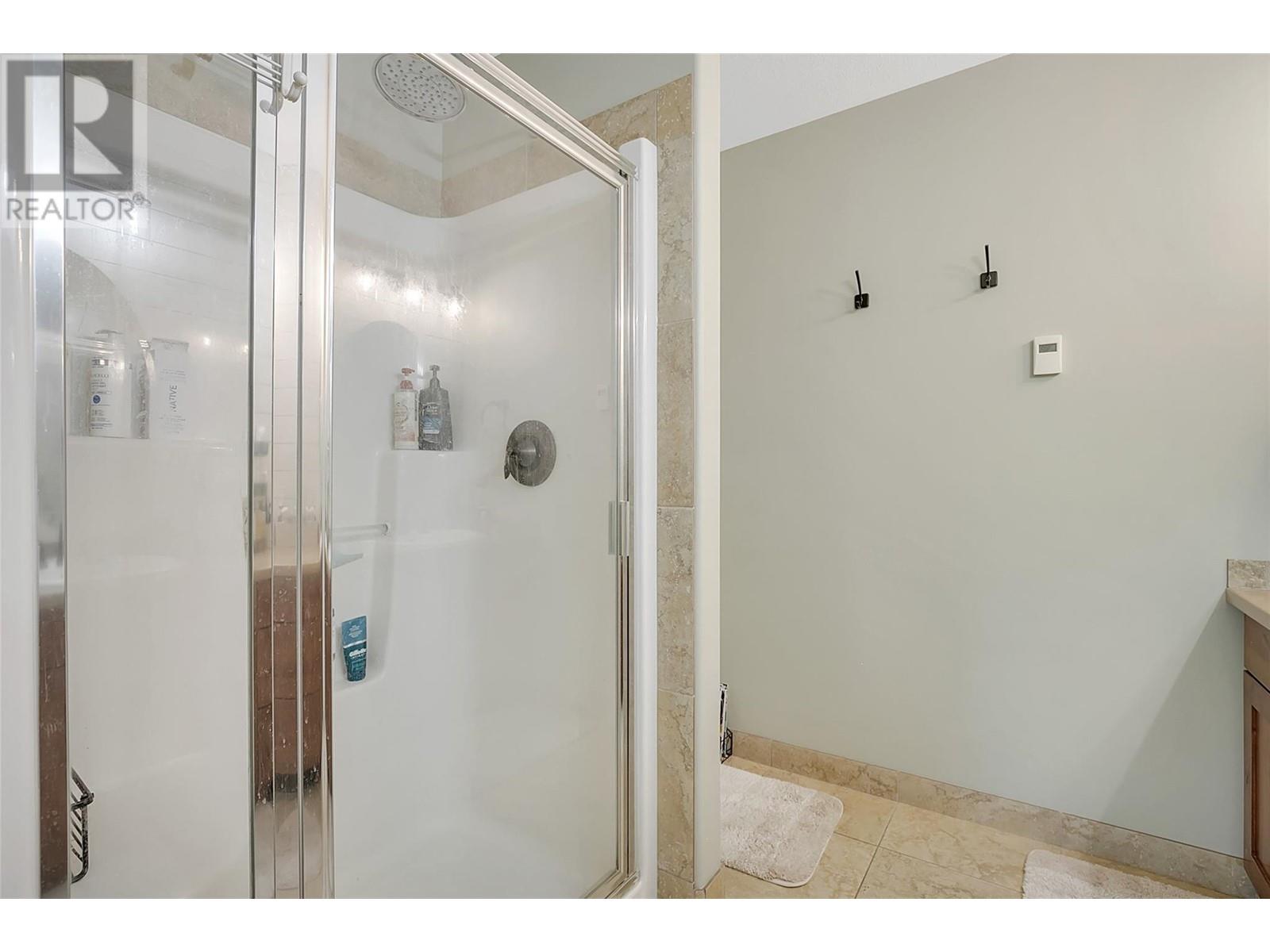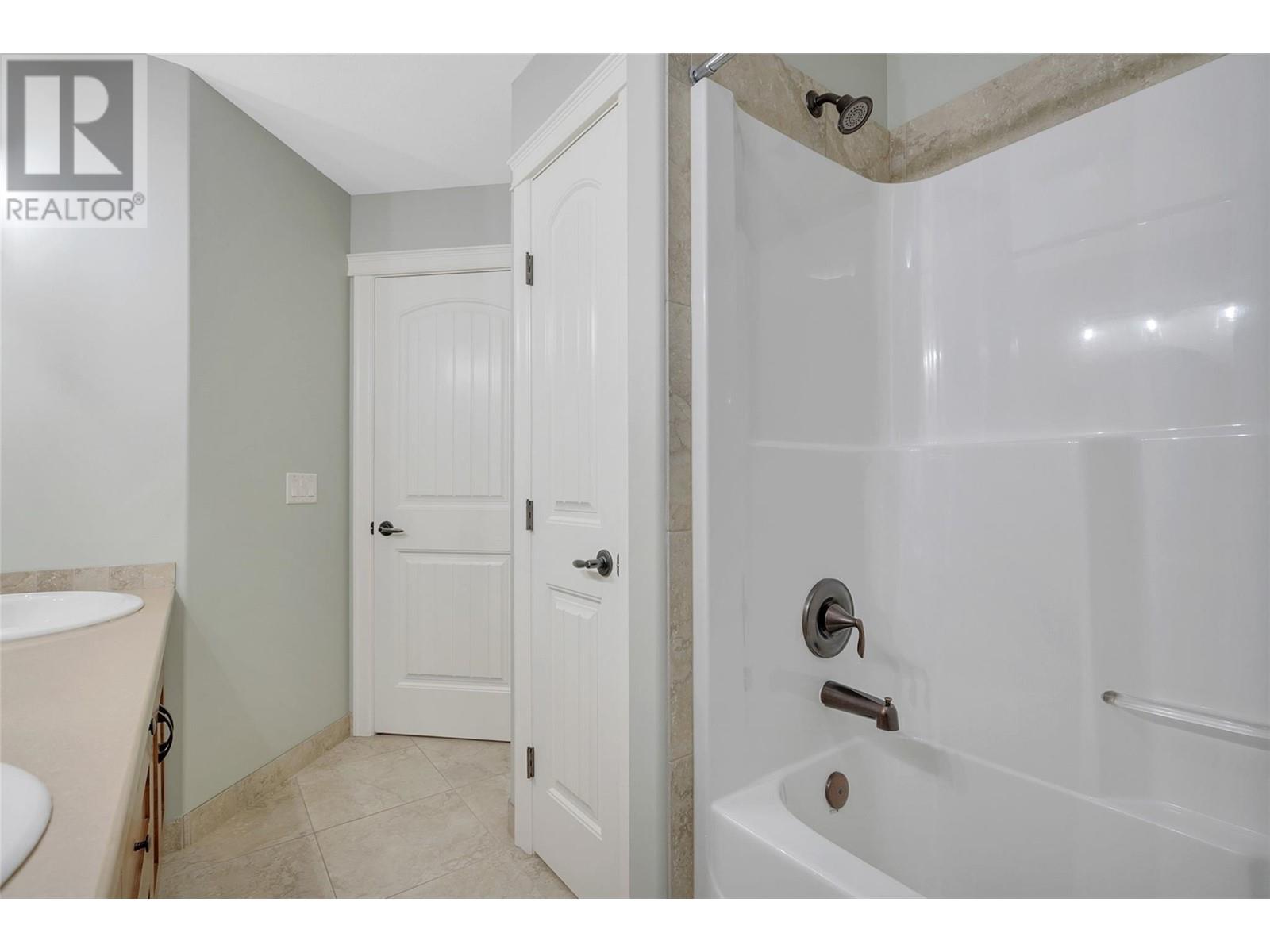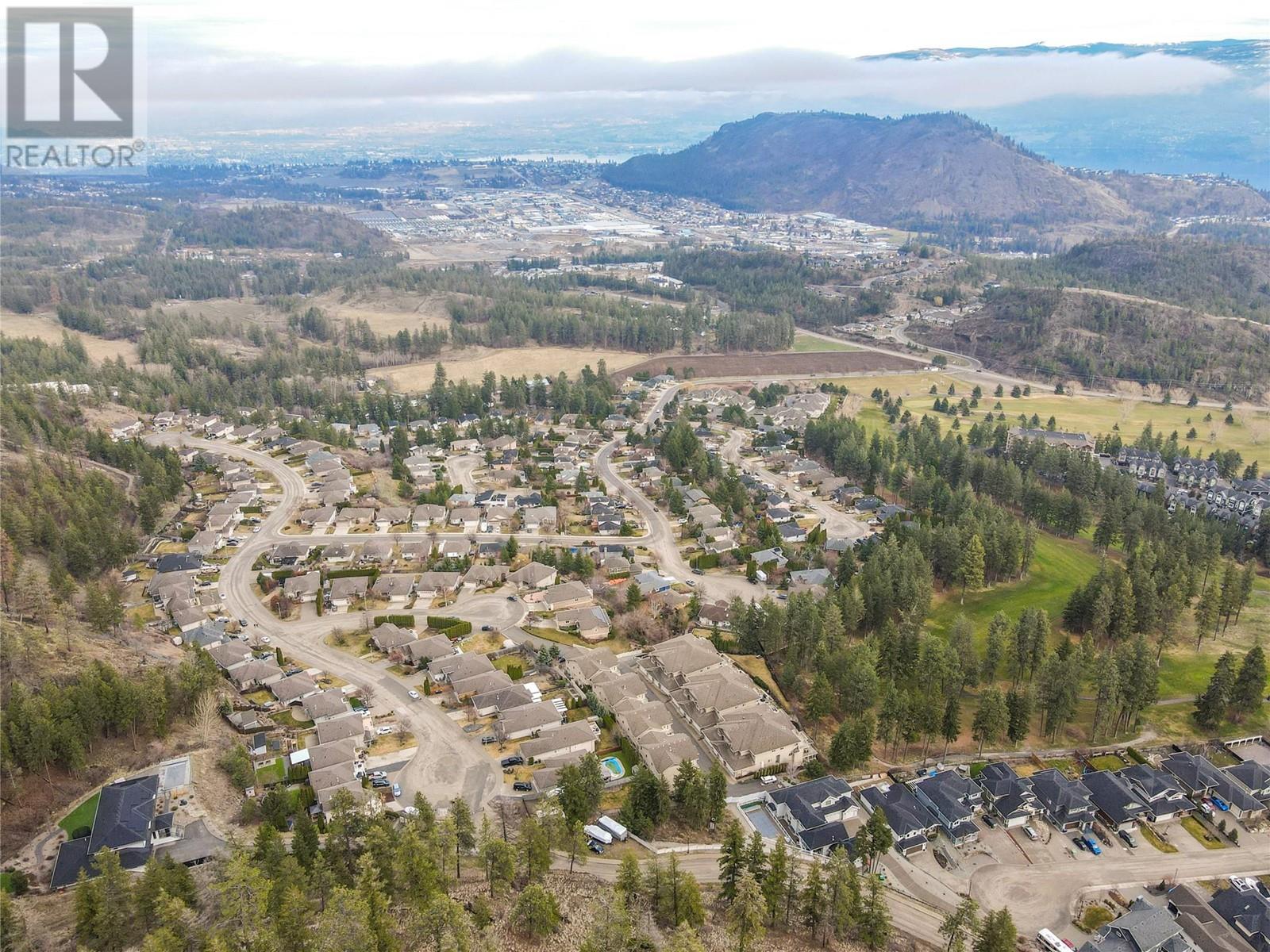4 Bedroom
4 Bathroom
2236 sqft
Contemporary
Fireplace
Central Air Conditioning
Forced Air, See Remarks
Waterfront On Pond
$740,000Maintenance,
$451.39 Monthly
Nestled in the serene and private community of Shannon Lake, this beautifully designed townhouse offers the perfect blend of modern comfort and natural tranquility. Enjoy the rare luxury of spacious bedrooms, ample storage, and a generous double-car garage—a true find in this price range! The top floor features 3 bright bedrooms, including a primary suite with vaulted ceilings, a WIC, and a private deck. The main floor is thoughtfully designed for both relaxation and entertaining, featuring a cozy gas fireplace and French doors leading to an inviting deck, perfect for morning coffee or peaceful evenings. The updated kitchen boasts SS appliances, granite countertops, and a pantry, making it a dream for home chefs. Plus, enjoy the convenience of a brand new washer/dryer, dishwasher, and microwave—all installed in the second half of 2024. Downstairs, you'll find a private fourth room with its own 3pc ensuite—ideal for guests, a home office, or whatever best suits your needs. Step outside and explore the incredible outdoor and lifestyle amenities just beyond your doorstep. Shannon Lake Golf Course is only mins away for golf enthusiasts or those who enjoy dining at the clubhouse with picturesque views. Hiking trails, parks, and a private dog park right across the street make this location a haven for outdoor lovers and pet owners. Don’t miss this rare opportunity to own a home that truly has it all—a peaceful retreat surrounded by nature, yet close to everyday conveniences! (id:24231)
Property Details
|
MLS® Number
|
10340867 |
|
Property Type
|
Single Family |
|
Neigbourhood
|
Shannon Lake |
|
Community Name
|
Eagle Crest |
|
Community Features
|
Pet Restrictions, Pets Allowed With Restrictions, Rentals Allowed |
|
Features
|
Central Island, Two Balconies |
|
Parking Space Total
|
2 |
|
Storage Type
|
Storage, Locker |
|
View Type
|
City View, Mountain View |
|
Water Front Type
|
Waterfront On Pond |
Building
|
Bathroom Total
|
4 |
|
Bedrooms Total
|
4 |
|
Appliances
|
Refrigerator, Dishwasher, Microwave, Washer & Dryer |
|
Architectural Style
|
Contemporary |
|
Basement Type
|
Full |
|
Constructed Date
|
2007 |
|
Construction Style Attachment
|
Attached |
|
Cooling Type
|
Central Air Conditioning |
|
Exterior Finish
|
Stone, Composite Siding |
|
Fireplace Fuel
|
Gas |
|
Fireplace Present
|
Yes |
|
Fireplace Type
|
Unknown |
|
Flooring Type
|
Carpeted, Tile, Vinyl |
|
Half Bath Total
|
1 |
|
Heating Type
|
Forced Air, See Remarks |
|
Roof Material
|
Asphalt Shingle |
|
Roof Style
|
Unknown |
|
Stories Total
|
3 |
|
Size Interior
|
2236 Sqft |
|
Type
|
Row / Townhouse |
|
Utility Water
|
Municipal Water |
Parking
Land
|
Acreage
|
No |
|
Sewer
|
Municipal Sewage System |
|
Size Total Text
|
Under 1 Acre |
|
Surface Water
|
Ponds |
|
Zoning Type
|
Unknown |
Rooms
| Level |
Type |
Length |
Width |
Dimensions |
|
Second Level |
4pc Ensuite Bath |
|
|
8'8'' x 6'10'' |
|
Second Level |
5pc Bathroom |
|
|
11'5'' x 7'1'' |
|
Second Level |
Bedroom |
|
|
11'8'' x 12'5'' |
|
Second Level |
Bedroom |
|
|
11'9'' x 13'1'' |
|
Second Level |
Primary Bedroom |
|
|
17'5'' x 14'3'' |
|
Basement |
Utility Room |
|
|
2'8'' x 5'3'' |
|
Basement |
3pc Ensuite Bath |
|
|
7'10'' x 7'5'' |
|
Basement |
Other |
|
|
19'11'' x 21'5'' |
|
Basement |
Bedroom |
|
|
14'10'' x 10'3'' |
|
Basement |
Laundry Room |
|
|
7'7'' x 9'4'' |
|
Basement |
Mud Room |
|
|
10' x 5'9'' |
|
Main Level |
2pc Bathroom |
|
|
10'9'' x 5' |
|
Main Level |
Dining Room |
|
|
13'11'' x 13'2'' |
|
Main Level |
Kitchen |
|
|
10'1'' x 13'11'' |
|
Main Level |
Living Room |
|
|
18'6'' x 15'6'' |
https://www.realtor.ca/real-estate/28088262/2283-shannon-heights-court-unit-4-west-kelowna-shannon-lake

























































