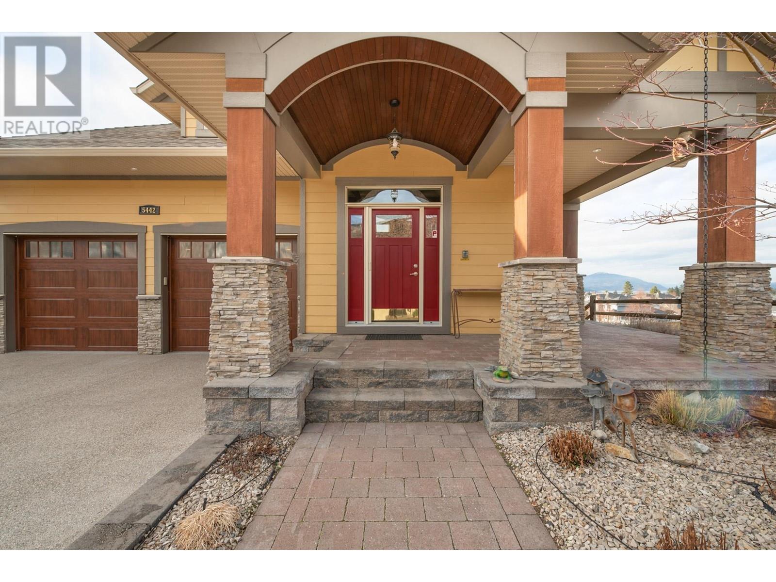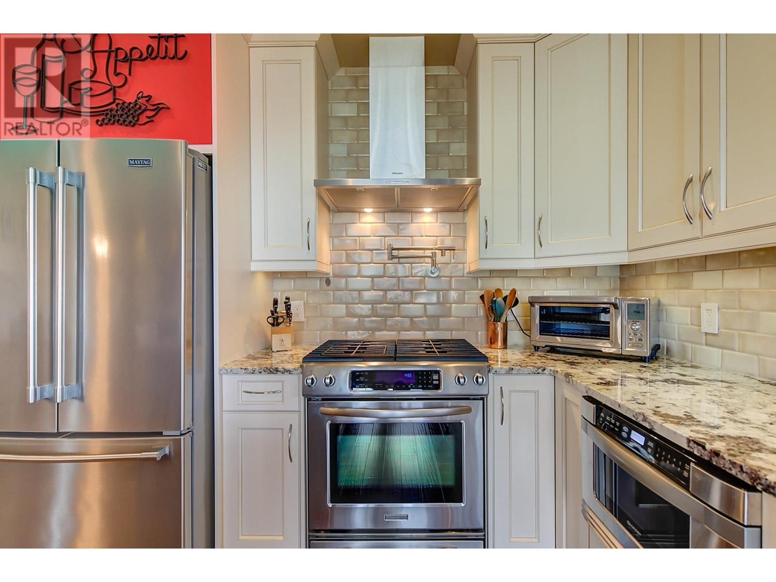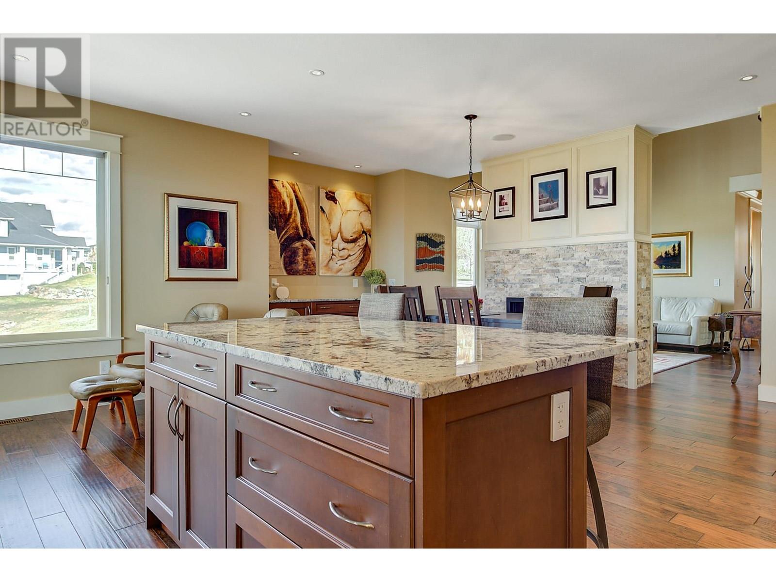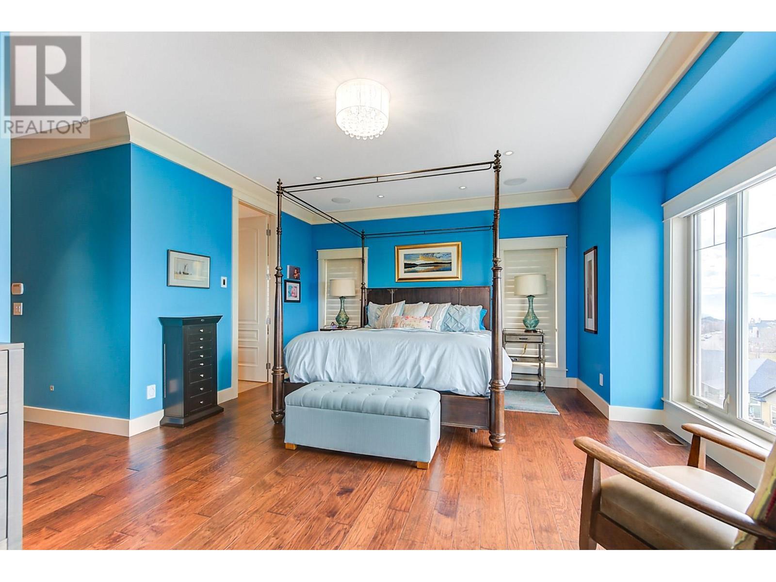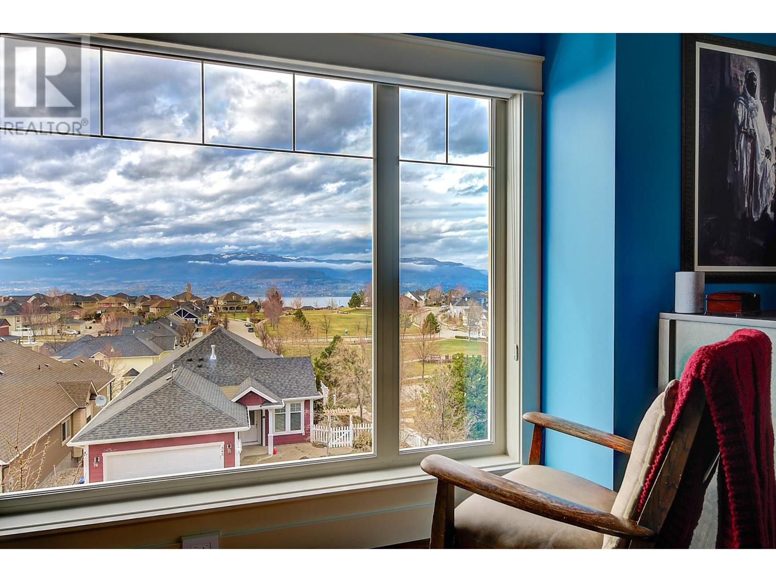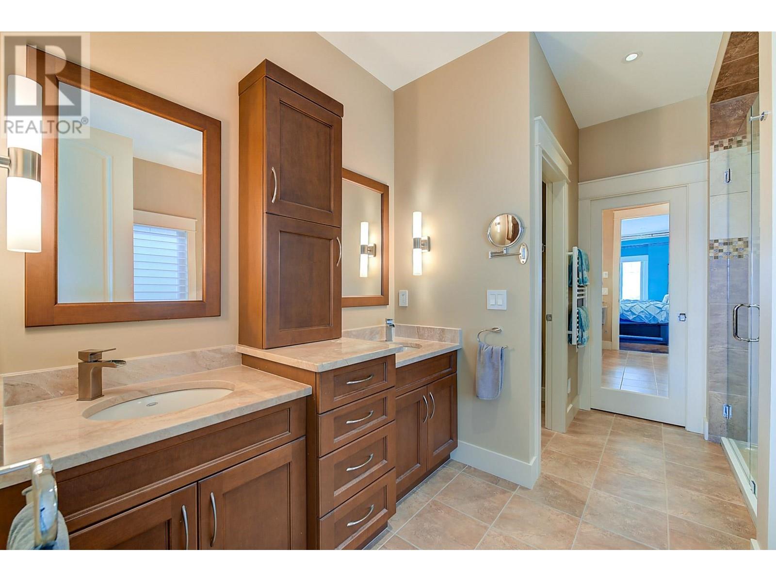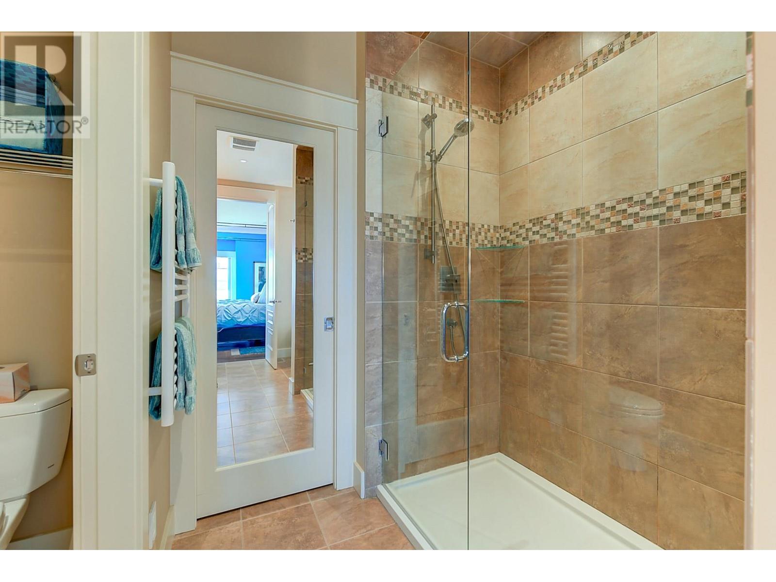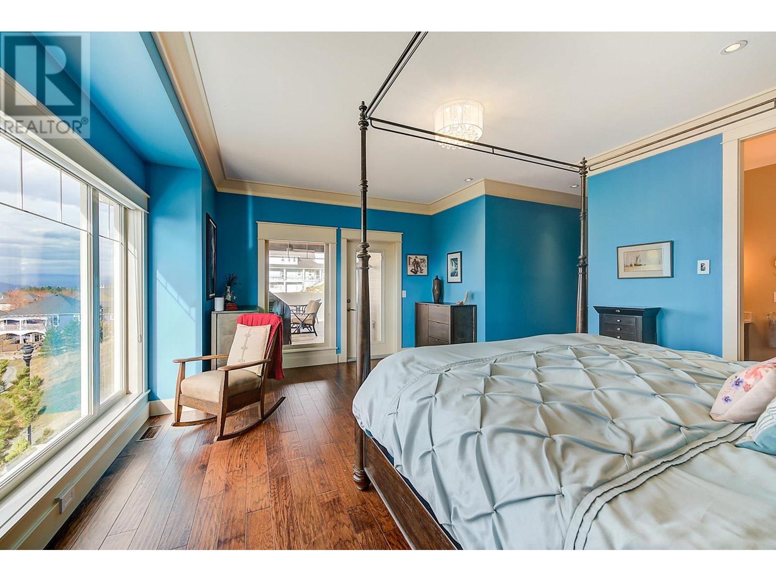3 Bedroom
4 Bathroom
3273 sqft
Fireplace
Central Air Conditioning
In Floor Heating, See Remarks
Landscaped, Underground Sprinkler
$1,299,987
Impressive custom-built home with magnificent lake, mountain and valley views to be enjoyed from all 3 floors! Exceptional in many ways, with fine craftsmanship throughout. Hardwood flooring on the main floor, heated cork flooring on the lower level, indoor/outdoor surround sound system, security system, video intercom system, and a two way fireplace which divides the living room & dining area. The kitchen features granite counter-tops, an island, high-end SS appliances including a gas range with a pot filler faucet, pantry and a NanaWall door to main floor patio. The main floor primary bedroom has access to the patio, an ensuite w/heated floors & heated towel rack. The lovely loft family room on the upper level has a built-in entertainment unit, 3-piece bathroom and large patio to enjoy the beautiful lake view, this space works well as a guest bedroom or could be a second primary bedroom. The lower level features a wine room, large Rec room w/ wet bar, 2 additional bedrooms & a walk-out private deck with a fire table. You will love the low-maintenance yard. Ample room for your favourite automobiles in the finished over-sized double car garage complete with Hayley cabinets and epoxy heated floors & an EV Charger. The home has been converted to solar which means low monthly electrical bills - on average $40/mth. New boiler and air conditioning finish off the big ticket items. Nothing to do but move in and ENJOY! (id:24231)
Property Details
|
MLS® Number
|
10340783 |
|
Property Type
|
Single Family |
|
Neigbourhood
|
Kettle Valley |
|
Amenities Near By
|
Park, Recreation, Schools, Shopping |
|
Community Features
|
Family Oriented |
|
Features
|
Corner Site, Two Balconies |
|
Parking Space Total
|
2 |
|
View Type
|
City View, Lake View, Mountain View |
Building
|
Bathroom Total
|
4 |
|
Bedrooms Total
|
3 |
|
Appliances
|
Refrigerator, Dishwasher, Dryer, Range - Gas, Microwave, See Remarks, Washer |
|
Basement Type
|
Full |
|
Constructed Date
|
2011 |
|
Construction Style Attachment
|
Detached |
|
Cooling Type
|
Central Air Conditioning |
|
Exterior Finish
|
Other |
|
Fire Protection
|
Security System, Smoke Detector Only |
|
Fireplace Fuel
|
Gas |
|
Fireplace Present
|
Yes |
|
Fireplace Type
|
Unknown |
|
Flooring Type
|
Ceramic Tile, Hardwood, Other |
|
Half Bath Total
|
1 |
|
Heating Type
|
In Floor Heating, See Remarks |
|
Roof Material
|
Asphalt Shingle |
|
Roof Style
|
Unknown |
|
Stories Total
|
3 |
|
Size Interior
|
3273 Sqft |
|
Type
|
House |
|
Utility Water
|
Municipal Water |
Parking
Land
|
Acreage
|
No |
|
Land Amenities
|
Park, Recreation, Schools, Shopping |
|
Landscape Features
|
Landscaped, Underground Sprinkler |
|
Sewer
|
Municipal Sewage System |
|
Size Frontage
|
51 Ft |
|
Size Irregular
|
0.14 |
|
Size Total
|
0.14 Ac|under 1 Acre |
|
Size Total Text
|
0.14 Ac|under 1 Acre |
|
Zoning Type
|
Residential |
Rooms
| Level |
Type |
Length |
Width |
Dimensions |
|
Second Level |
3pc Bathroom |
|
|
9'3'' x 6'3'' |
|
Second Level |
Great Room |
|
|
16'0'' x 22'9'' |
|
Basement |
Other |
|
|
20'8'' x 11'11'' |
|
Basement |
Other |
|
|
12'8'' x 7'4'' |
|
Basement |
Utility Room |
|
|
7'5'' x 6'10'' |
|
Basement |
Wine Cellar |
|
|
10'3'' x 4'7'' |
|
Basement |
Storage |
|
|
10'8'' x 8'3'' |
|
Basement |
4pc Bathroom |
|
|
9'9'' x 4'11'' |
|
Basement |
Bedroom |
|
|
18'0'' x 11'6'' |
|
Basement |
Bedroom |
|
|
14'2'' x 11'4'' |
|
Basement |
Recreation Room |
|
|
23'10'' x 28'2'' |
|
Main Level |
Other |
|
|
21'1'' x 11'8'' |
|
Main Level |
Other |
|
|
9'6'' x 6'11'' |
|
Main Level |
Other |
|
|
22'0'' x 23'4'' |
|
Main Level |
Laundry Room |
|
|
11'4'' x 9'2'' |
|
Main Level |
2pc Bathroom |
|
|
3'0'' x 8'0'' |
|
Main Level |
Foyer |
|
|
9'3'' x 5'5'' |
|
Main Level |
5pc Ensuite Bath |
|
|
10'6'' x 11'10'' |
|
Main Level |
Primary Bedroom |
|
|
18'0'' x 21'4'' |
|
Main Level |
Kitchen |
|
|
20'6'' x 12'6'' |
|
Main Level |
Dining Room |
|
|
19'6'' x 10'4'' |
|
Main Level |
Living Room |
|
|
13' x 13'4'' |
https://www.realtor.ca/real-estate/28088527/5442-south-perimeter-way-kelowna-kettle-valley


