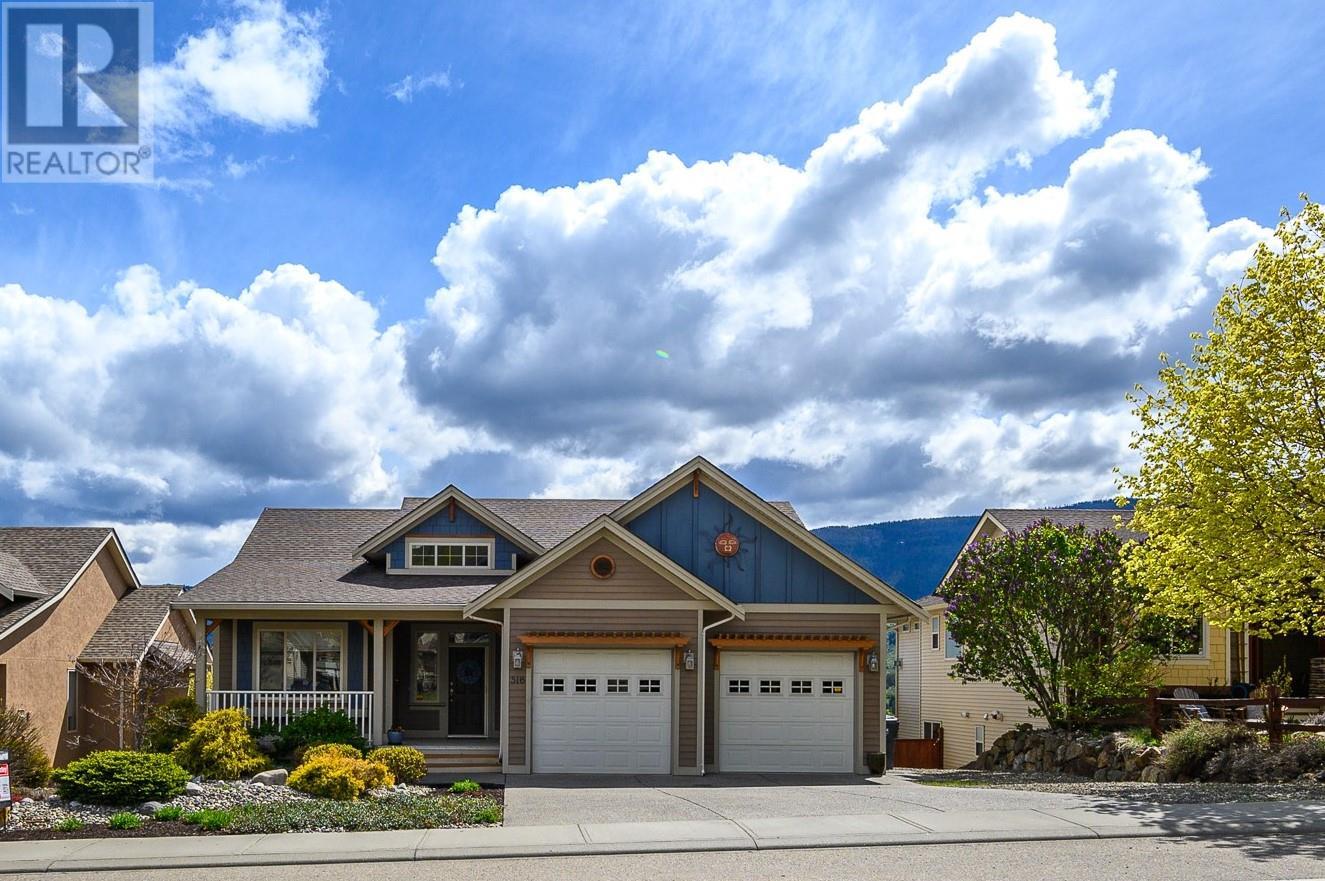5 Bedroom
3 Bathroom
3133 sqft
Ranch
Central Air Conditioning
Forced Air
$1,094,000
Coldstream Home in popular Middleton Mtn community. Breathtaking mountain and valley views. Open concept walkout rancher, 5 bedroom, 3 bathrooms offers plenty of space for comfortable living. Creamy maple cabinets in the kitchen with large walk-in pantry add both style and functionality. Stone fireplace with built-in units in living room creates a cozy atmosphere, complemented by 9-foot ceilings and hardwood floors throughout. The primary bedroom has 4-piece ensuite and walk-in closet offering a retreat like experience. The finished basement provides 3 bedrooms, a full bathroom, spacious family room, and a large bonus unfinished area for potential suite, games room or additional living space. Easy maintenance landscaping, located in desirable family neighbourhood. Middleton Mtn is a vibrant community with several parks, tennis, pickleball, walking/hiking/biking trails with a stairway workout to top of hill. Close to Kal Beach, OK College, Golf courses & Rail Trail. Well cared for home. Furnace 6 years old, H/W tank 5 years old. Priced below assessed value. (id:24231)
Property Details
|
MLS® Number
|
10340802 |
|
Property Type
|
Single Family |
|
Neigbourhood
|
Mun of Coldstream |
|
Community Name
|
Coldstream |
|
Parking Space Total
|
2 |
|
View Type
|
Mountain View, Valley View, View (panoramic) |
Building
|
Bathroom Total
|
3 |
|
Bedrooms Total
|
5 |
|
Architectural Style
|
Ranch |
|
Constructed Date
|
2005 |
|
Construction Style Attachment
|
Detached |
|
Cooling Type
|
Central Air Conditioning |
|
Flooring Type
|
Carpeted, Hardwood, Tile |
|
Heating Type
|
Forced Air |
|
Stories Total
|
2 |
|
Size Interior
|
3133 Sqft |
|
Type
|
House |
|
Utility Water
|
Municipal Water |
Parking
Land
|
Acreage
|
No |
|
Sewer
|
Municipal Sewage System |
|
Size Irregular
|
0.2 |
|
Size Total
|
0.2 Ac|under 1 Acre |
|
Size Total Text
|
0.2 Ac|under 1 Acre |
|
Zoning Type
|
Unknown |
Rooms
| Level |
Type |
Length |
Width |
Dimensions |
|
Lower Level |
Other |
|
|
18' x 18' |
|
Lower Level |
Bedroom |
|
|
18' x 15'6'' |
|
Lower Level |
Bedroom |
|
|
14'6'' x 13' |
|
Lower Level |
Full Bathroom |
|
|
10' x 5' |
|
Lower Level |
Bedroom |
|
|
14'6'' x 13' |
|
Lower Level |
Family Room |
|
|
18' x 15'6'' |
|
Main Level |
Foyer |
|
|
10' x 8' |
|
Main Level |
Full Bathroom |
|
|
10' x 5' |
|
Main Level |
Bedroom |
|
|
11'6'' x 11' |
|
Main Level |
Laundry Room |
|
|
10' x 6' |
|
Main Level |
Full Ensuite Bathroom |
|
|
Measurements not available |
|
Main Level |
Primary Bedroom |
|
|
15' x 14' |
|
Main Level |
Dining Room |
|
|
14' x 12' |
|
Main Level |
Living Room |
|
|
15' x 15' |
|
Main Level |
Kitchen |
|
|
14' x 12' |
https://www.realtor.ca/real-estate/28088792/516-middleton-way-coldstream-mun-of-coldstream




































