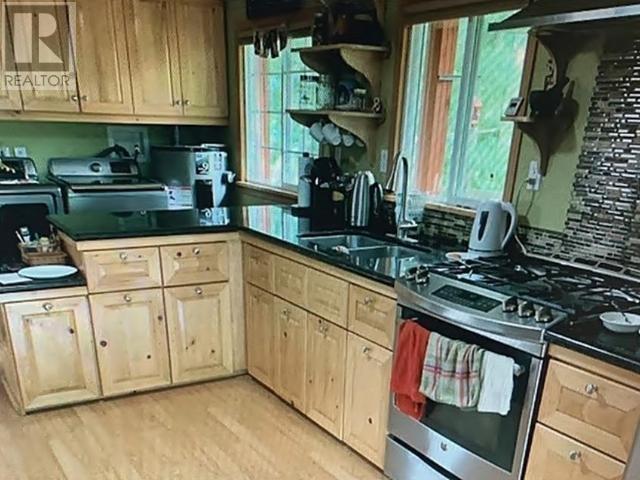3 Bedroom
1 Bathroom
1030 sqft
Ranch
Central Air Conditioning
Forced Air, See Remarks
Level
$339,997
Nicely renovated home with extras. Home feature kitchen with gas range, updated cabinets, updated counter tops, new fridge open to the bay windowed living room view to farm fields. Comes with newer washer & dryer & hot water tank. All heated with forced air propane gas furnace & cooling with central a/c digital thermostat. Three bedrooms, two large & one small, updated ceramic tiled bath with deep bath. Outside features walk in shop (16.3 x 14) equipped with lights with lean-to shelter for your riding lawn-mower and more. Storage Shed. Greenhouse framing inclusive. Drilled Well 20 gpm. Apple, Pear & Cherry Fruit Trees. All fenced with Metal Gate at Entry. Easy to show and ready for your move. (id:24231)
Property Details
|
MLS® Number
|
10341040 |
|
Property Type
|
Single Family |
|
Neigbourhood
|
Clearwater |
|
Amenities Near By
|
Golf Nearby, Recreation |
|
Community Features
|
Rural Setting |
|
Features
|
Level Lot |
|
Parking Space Total
|
3 |
|
View Type
|
Mountain View, Valley View, View (panoramic) |
Building
|
Bathroom Total
|
1 |
|
Bedrooms Total
|
3 |
|
Appliances
|
Range, Refrigerator, Washer & Dryer |
|
Architectural Style
|
Ranch |
|
Constructed Date
|
1974 |
|
Construction Style Attachment
|
Detached |
|
Cooling Type
|
Central Air Conditioning |
|
Exterior Finish
|
Vinyl Siding |
|
Flooring Type
|
Mixed Flooring |
|
Foundation Type
|
See Remarks |
|
Heating Type
|
Forced Air, See Remarks |
|
Roof Material
|
Metal |
|
Roof Style
|
Unknown |
|
Stories Total
|
1 |
|
Size Interior
|
1030 Sqft |
|
Type
|
House |
|
Utility Water
|
Well |
Parking
Land
|
Access Type
|
Easy Access |
|
Acreage
|
No |
|
Fence Type
|
Fence |
|
Land Amenities
|
Golf Nearby, Recreation |
|
Landscape Features
|
Level |
|
Size Irregular
|
0.37 |
|
Size Total
|
0.37 Ac|under 1 Acre |
|
Size Total Text
|
0.37 Ac|under 1 Acre |
|
Zoning Type
|
Residential |
Rooms
| Level |
Type |
Length |
Width |
Dimensions |
|
Main Level |
Laundry Room |
|
|
8'0'' x 5'3'' |
|
Main Level |
Foyer |
|
|
7'3'' x 6'8'' |
|
Main Level |
Foyer |
|
|
9'8'' x 9'0'' |
|
Main Level |
Bedroom |
|
|
10'3'' x 9'9'' |
|
Main Level |
Bedroom |
|
|
8'6'' x 7'5'' |
|
Main Level |
Primary Bedroom |
|
|
14'4'' x 9'6'' |
|
Main Level |
Living Room |
|
|
13'6'' x 11'6'' |
|
Main Level |
Kitchen |
|
|
14'0'' x 11'6'' |
|
Main Level |
4pc Bathroom |
|
|
Measurements not available |
https://www.realtor.ca/real-estate/28089193/1275-gaggin-road-clearwater-clearwater














