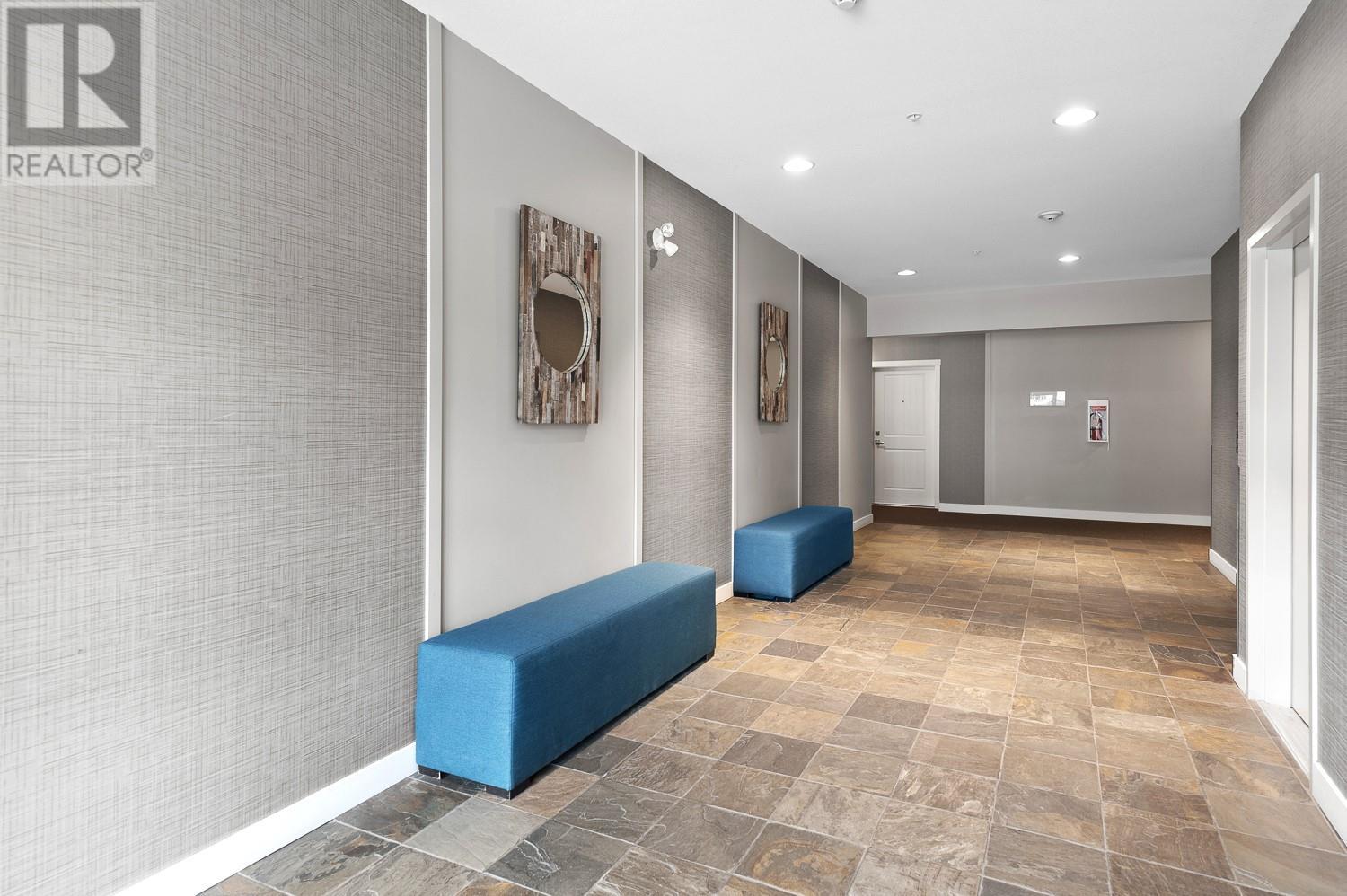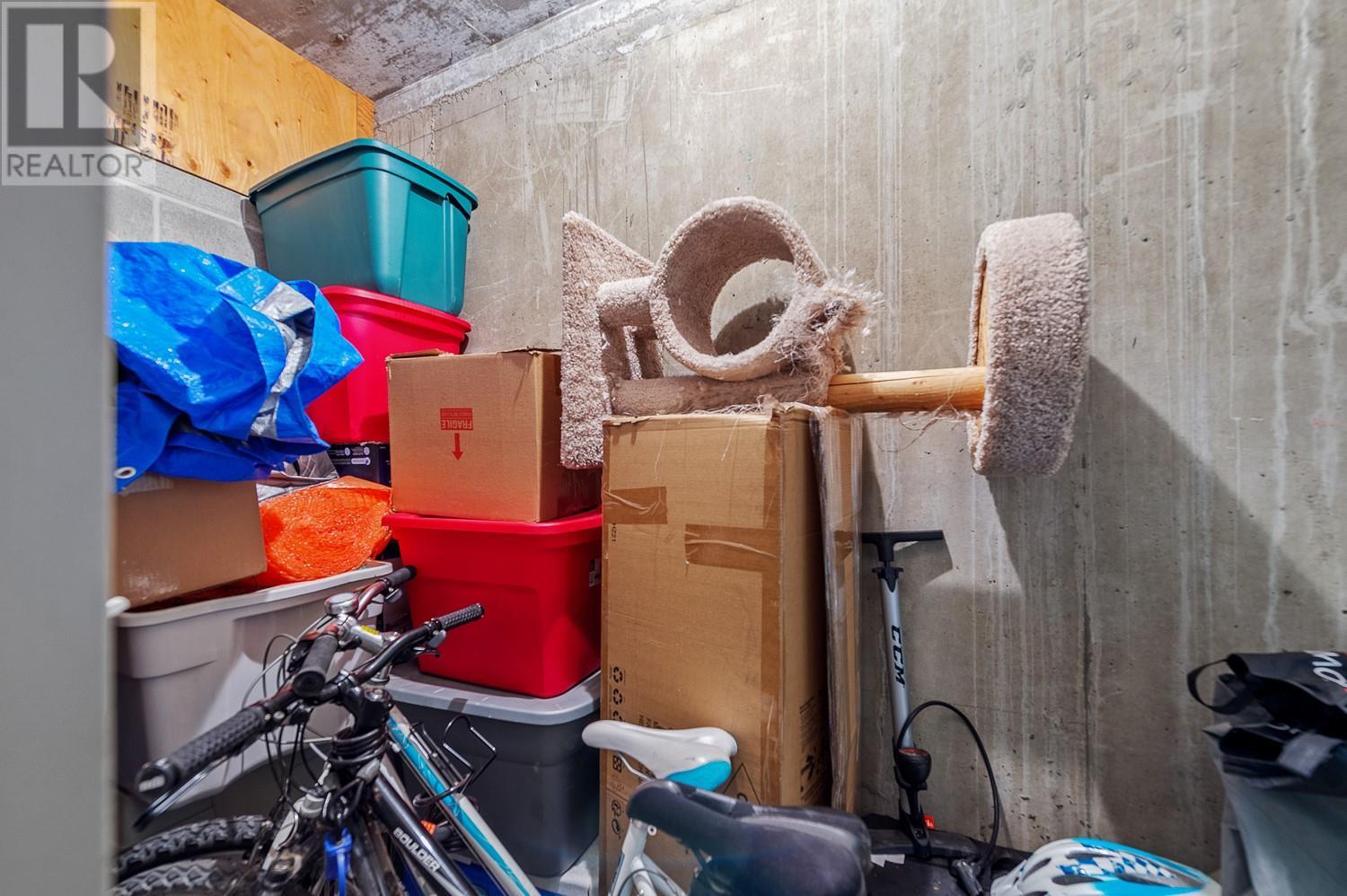3733 Casorso Road Unit# 410 Kelowna, British Columbia V1W 5E3
$545,000Maintenance, Reserve Fund Contributions, Insurance, Ground Maintenance, Property Management, Other, See Remarks, Recreation Facilities, Waste Removal, Water
$413.15 Monthly
Maintenance, Reserve Fund Contributions, Insurance, Ground Maintenance, Property Management, Other, See Remarks, Recreation Facilities, Waste Removal, Water
$413.15 MonthlySTUNNING TOP FLOOR!! (no footsteps above you) .....Enjoy the Quiet from this West facing unit as it overlooks the courtyard or Enjoy the Mountain Views from your Deck and a glimpse of the Lake from your Livingroom. This bright 2 bedroom/2 bathroom Open Floorplan boasts numerous upgrades. With over 35k spent in reno's you will have Brand New Flooring, a New Kitchen with New Cupboards and New Granite Counters, New Whirlpool full size front loader Washer & Dryer and all New Window Blinds including Black Out Blinds in both Bedrooms. Additionally there is one Underground Parking spot as well as a Large Storage Locker conveniently located in front of your parking spot included with this Unit and the Complex offers ample Visitor parking on site for your Guests. Bring your Furry Friend as the Building is Pet Friendly allowing 1 Cat or 1 Dog (15"" height at the shoulder). As an added benefit the Complex has a Fitness Centre a Clubhouse with a Games Room and Pool Table as well as a Kitchen available for those large gatherings. Guest Suites are also available for rent for your out of town Guests. Mission Meadows is in an ideal location close to Shopping, Beaches, Restaurants and Public Transportation. If you are looking for a Bright, Spacious, Open Concept Home in a Fabulous location then this may be the one for you!! (id:24231)
Property Details
| MLS® Number | 10340597 |
| Property Type | Single Family |
| Neigbourhood | Lower Mission |
| Community Name | Mission Meadows |
| Community Features | Pet Restrictions, Pets Allowed With Restrictions, Rentals Allowed |
| Features | One Balcony |
| Parking Space Total | 1 |
| Storage Type | Storage, Locker |
| Structure | Clubhouse |
| View Type | View (panoramic) |
Building
| Bathroom Total | 2 |
| Bedrooms Total | 2 |
| Amenities | Clubhouse, Party Room, Storage - Locker |
| Architectural Style | Other |
| Constructed Date | 2012 |
| Cooling Type | Wall Unit |
| Exterior Finish | Stone, Composite Siding |
| Fireplace Fuel | Unknown |
| Fireplace Present | Yes |
| Fireplace Type | Decorative |
| Heating Fuel | Electric |
| Heating Type | Baseboard Heaters |
| Roof Material | Asphalt Shingle |
| Roof Style | Unknown |
| Stories Total | 1 |
| Size Interior | 1163 Sqft |
| Type | Apartment |
| Utility Water | Municipal Water |
Parking
| See Remarks | |
| Underground |
Land
| Acreage | No |
| Sewer | Municipal Sewage System |
| Size Total Text | Under 1 Acre |
| Zoning Type | Unknown |
Rooms
| Level | Type | Length | Width | Dimensions |
|---|---|---|---|---|
| Main Level | Laundry Room | 4'0'' x 4'0'' | ||
| Main Level | 3pc Bathroom | 9'1'' x 6'4'' | ||
| Main Level | Bedroom | 12'3'' x 9'8'' | ||
| Main Level | 4pc Ensuite Bath | 9'0'' x 6'0'' | ||
| Main Level | Primary Bedroom | 25'0'' x 12'0'' | ||
| Main Level | Kitchen | 15'10'' x 14'0'' | ||
| Main Level | Dining Room | 18'0'' x 12'5'' | ||
| Main Level | Living Room | 12'0'' x 10'0'' |
https://www.realtor.ca/real-estate/28089869/3733-casorso-road-unit-410-kelowna-lower-mission
Interested?
Contact us for more information
































