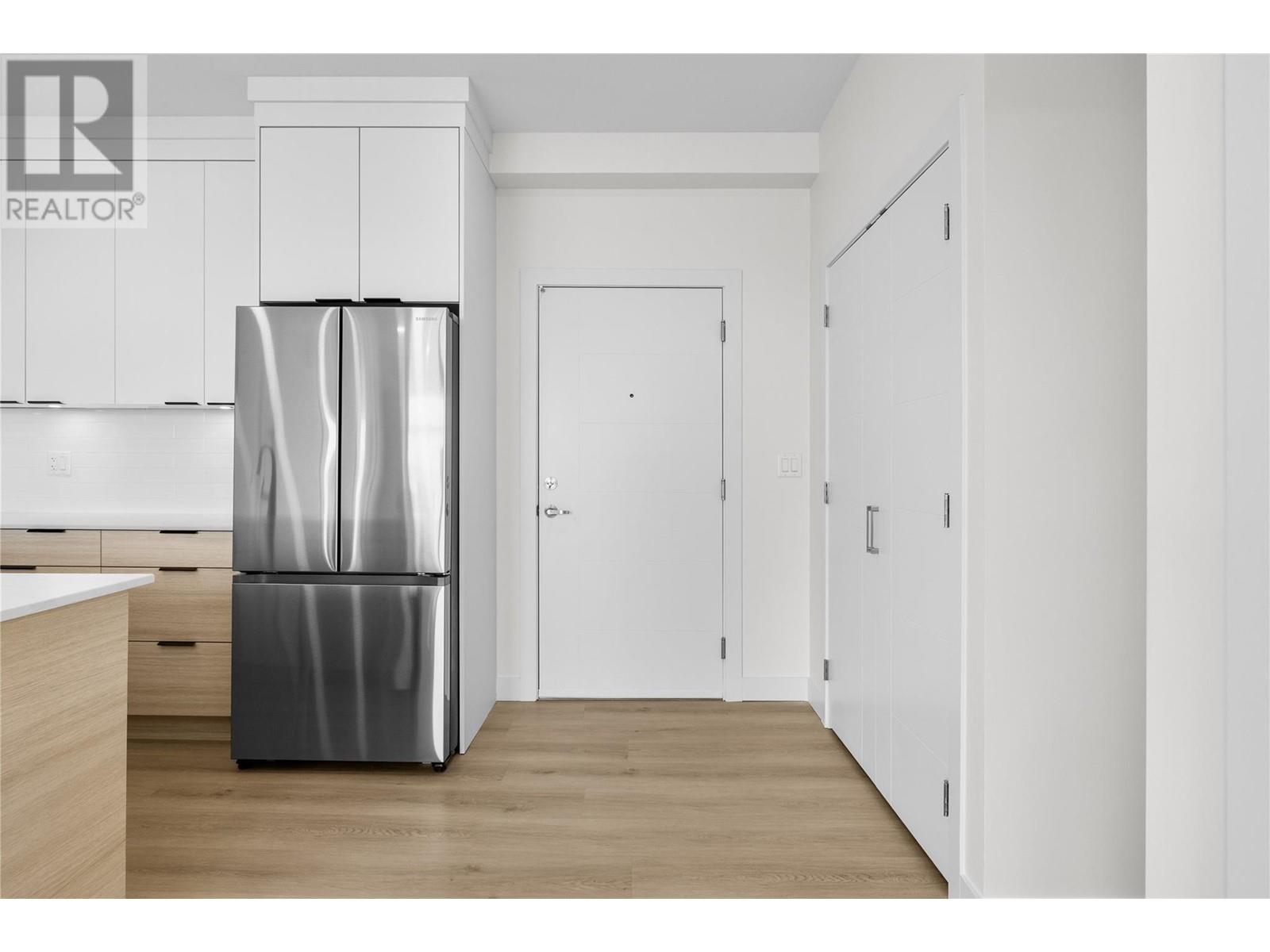5300 Main Street Unit# 201 Kelowna, British Columbia V1W 0C1
$599,900
Introducing #201 in the sought-after Parallel 4 Penthouse Collection – a lovely, move-in ready condominium offering 946 sqft of stylish, open-concept living space. This two-bedroom, two-bathroom home features a well-designed layout. The kitchen is fitted with high-end Samsung stainless steel appliances, including a gas stove, and offers a seamless flow into the living area. Enjoy peek-a-boo lake views from the balcony, complete with a gas hookup for your BBQ. The primary bedroom boasts a generous walk-in closet with built-in shelving, while the ensuite bathroom showcases quartz countertops and a beautifully crafted shower. The second bedroom is bright and has it's own walk-in closet; the second bathroom continues the high-end finishes throughout. With additional storage space, this home offers the perfect combination of style and convenience. Located just moments from Kettle Valley Village Centre, you’ll enjoy access to local shops and restaurants. The secure parkade and the reassurance of a New Home Warranty are just some of the perks of this home. This is a rare opportunity to own in the brand-new Parallel 4 community, which includes condos, live/work spaces, and townhomes. Come see it in person at the Parallel 4 Showhome (#105) on Fridays and Saturdays from 12-3 pm! (id:24231)
Open House
This property has open houses!
12:00 pm
Ends at:3:00 pm
To view this home, or others now selling within the community, visit our showhome (#105) on Fridays and Saturdays from 12-3pm.
12:00 pm
Ends at:3:00 pm
To view this home, or others now selling within the community, visit our showhome (#105) on Fridays and Saturdays from 12-3pm.
12:00 pm
Ends at:3:00 pm
To view this home, or others now selling within the community, visit our showhome (#105) on Fridays and Saturdays from 12-3pm.
12:00 pm
Ends at:3:00 pm
To view this home, or others now selling within the community, visit our showhome (#105) on Fridays and Saturdays from 12-3pm.
Property Details
| MLS® Number | 10341018 |
| Property Type | Single Family |
| Neigbourhood | Kettle Valley |
| Community Name | Parallel 4 |
| Community Features | Pets Allowed With Restrictions |
| Parking Space Total | 1 |
Building
| Bathroom Total | 2 |
| Bedrooms Total | 2 |
| Architectural Style | Other |
| Constructed Date | 2025 |
| Cooling Type | Central Air Conditioning |
| Heating Type | Forced Air |
| Roof Material | Asphalt Shingle |
| Roof Style | Unknown |
| Stories Total | 1 |
| Size Interior | 946 Sqft |
| Type | Apartment |
| Utility Water | Municipal Water |
Parking
| Parkade |
Land
| Acreage | No |
| Sewer | Municipal Sewage System |
| Size Total Text | Under 1 Acre |
| Zoning Type | Unknown |
Rooms
| Level | Type | Length | Width | Dimensions |
|---|---|---|---|---|
| Main Level | Full Ensuite Bathroom | 5' x 9'2'' | ||
| Main Level | Primary Bedroom | 11'7'' x 10'11'' | ||
| Main Level | Utility Room | 3'1'' x 6' | ||
| Main Level | Bedroom | 10' x 11'11'' | ||
| Main Level | Living Room | 16'11'' x 16'3'' | ||
| Main Level | Full Bathroom | 5' x 9'3'' | ||
| Main Level | Kitchen | 9'5'' x 9'3'' | ||
| Main Level | Foyer | 7'5'' x 9'2'' |
https://www.realtor.ca/real-estate/28089979/5300-main-street-unit-201-kelowna-kettle-valley
Interested?
Contact us for more information

































