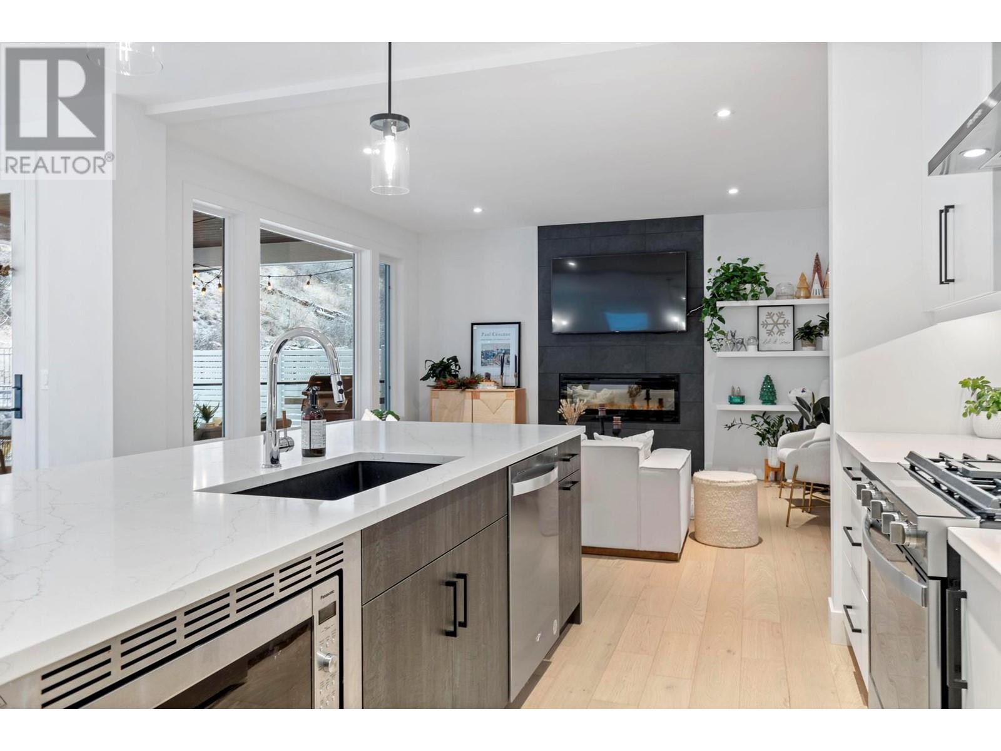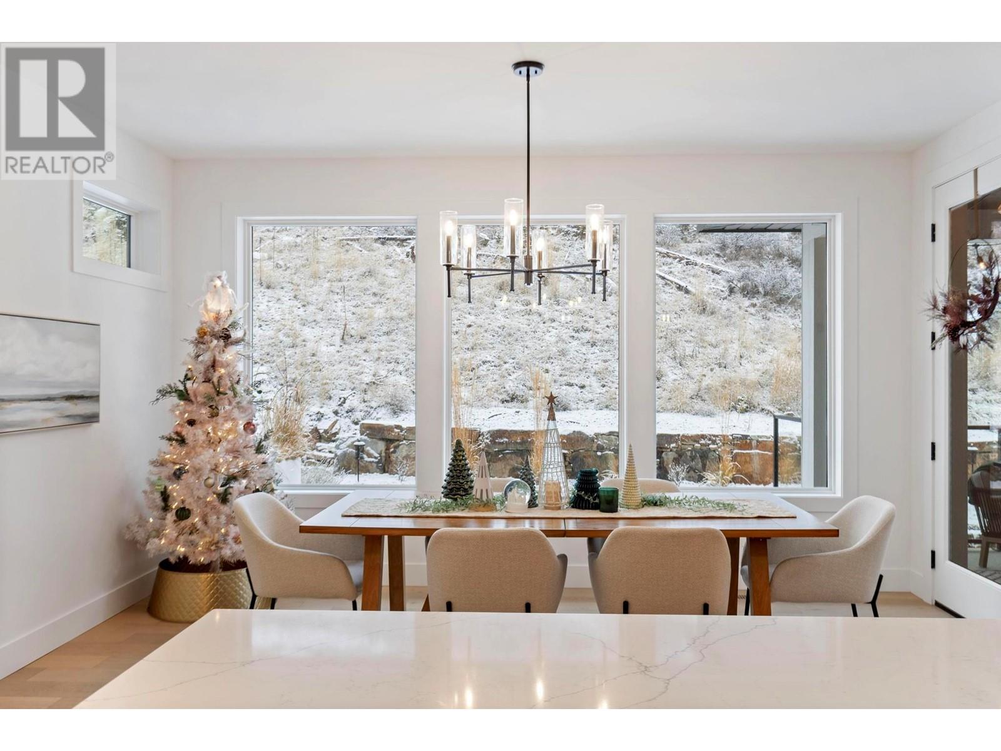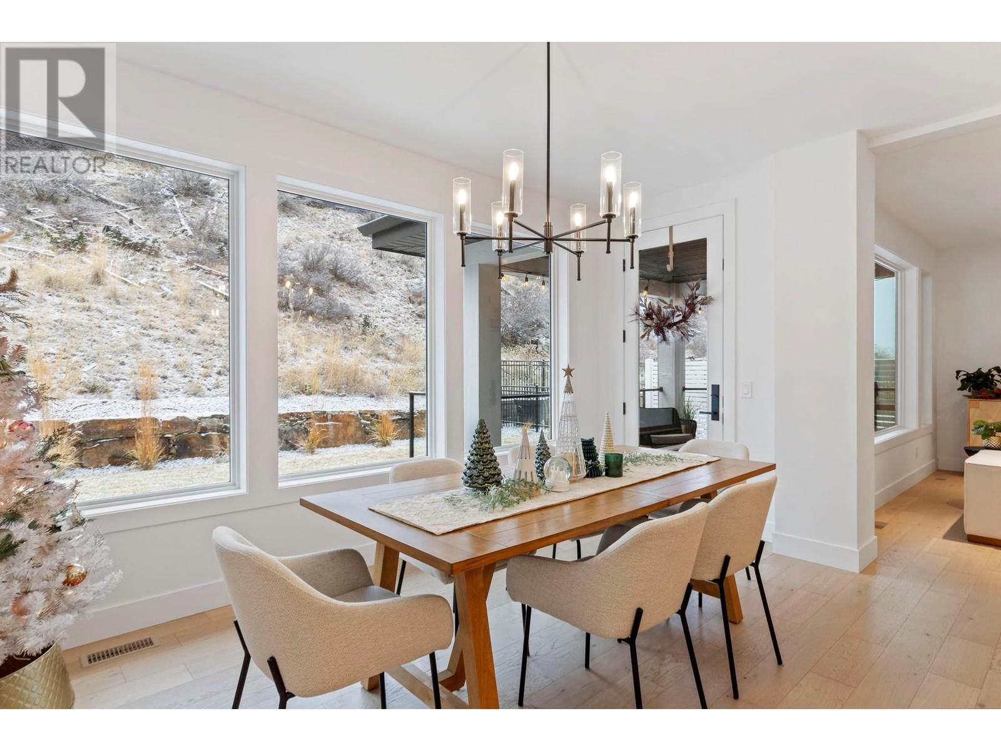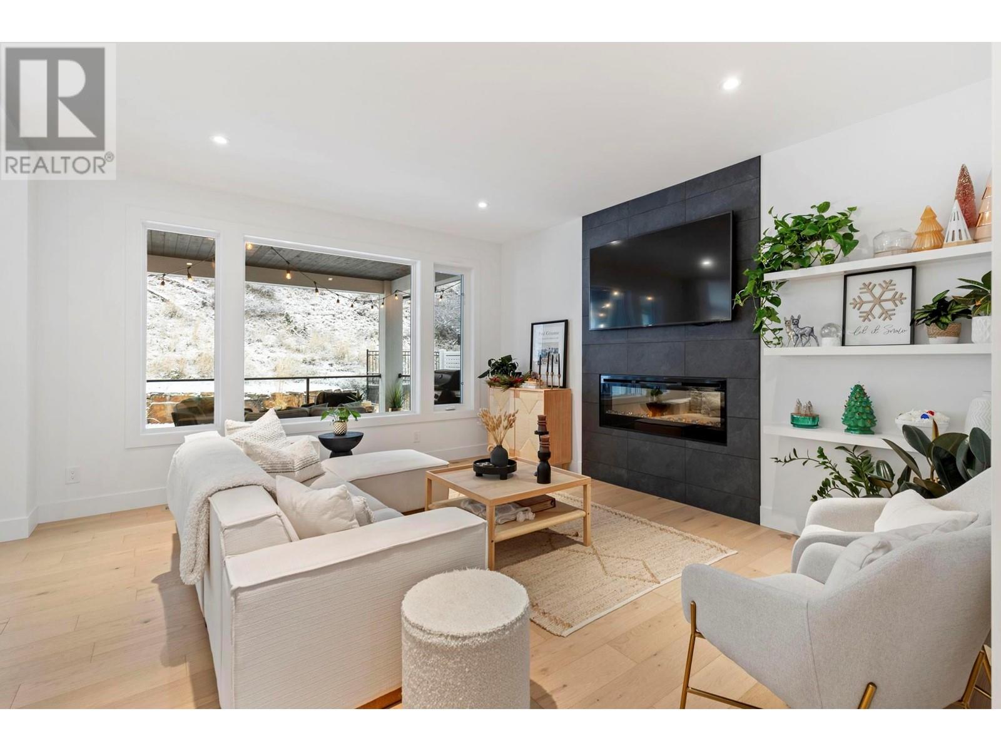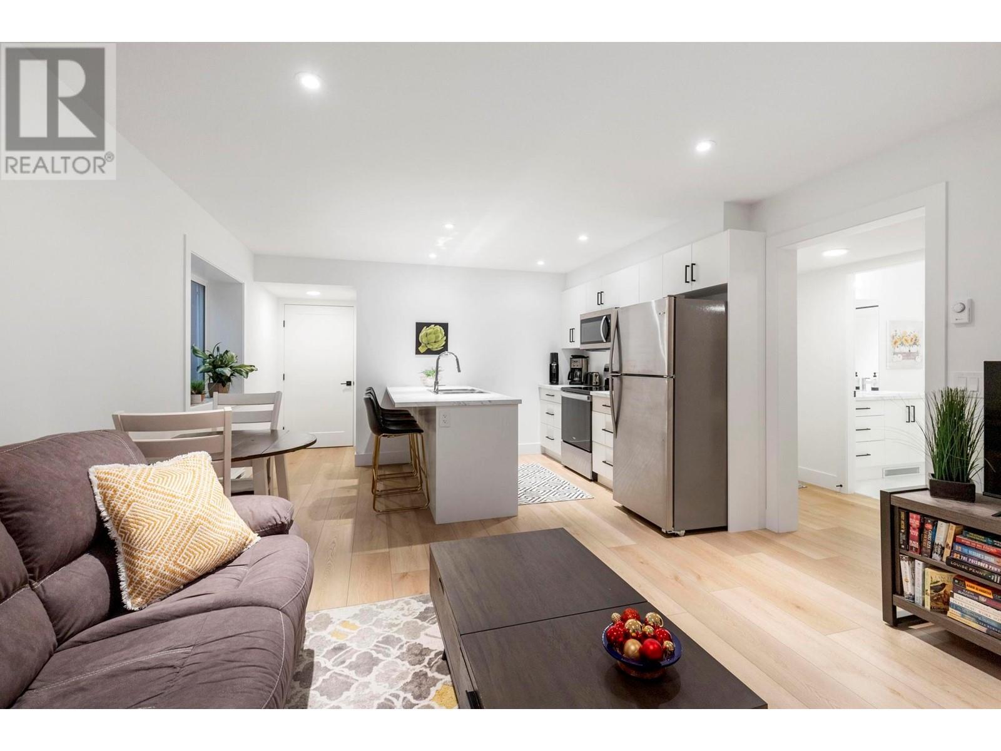4 Bedroom
4 Bathroom
3475 sqft
Fireplace
Central Air Conditioning
Forced Air, See Remarks
Landscaped, Level
$1,350,000
Fresh, modern, and waiting for you! The Village of Kettle Valley offers an unparalleled lifestyle with its charming streets, breathtaking lake views, scenic parks, and extensive trail network. Step into this inviting two-storey family home, complete with a legal suite in the bright basement. The main floor boasts an impressive open-concept design with 9' ceilings. The custom kitchen is a chef’s dream, featuring a large island, a butler’s pantry with extra counter space and room for additional appliances, quartz countertops, and a gas range. High-end finishes include hardwood flooring on the main level, stylish accents, and a premium appliance package. From the dining area, access the private back deck and enjoy the low-maintenance outdoor space equipped with a natural gas BBQ hookup and roughed-in hot tub connection. The thoughtful layout includes a vaulted bonus room with lake views upstairs, three bedrooms, and a luxurious ensuite with heated floors, a double vanity, a soaker tub, and a shower. Conveniently, the laundry is located upstairs near the bedrooms, while the suite has its own separate laundry. Situated in ""The Lookout,"" one of Kettle Valley’s newest subdivisions, this home is just steps from park access at the end of the quiet no-through street. Walk to Kettle Valley’s vibrant hub featuring a coffee shop, daycare, medical office, and Chute Lake Elementary School. A short drive brings you to Canyon Falls Middle School. (id:24231)
Property Details
|
MLS® Number
|
10341082 |
|
Property Type
|
Single Family |
|
Neigbourhood
|
Kettle Valley |
|
Amenities Near By
|
Park, Recreation, Schools, Shopping |
|
Community Features
|
Family Oriented, Pets Allowed |
|
Features
|
Cul-de-sac, Level Lot, Central Island, One Balcony |
|
Parking Space Total
|
4 |
|
Road Type
|
Cul De Sac |
|
View Type
|
Lake View, Mountain View, View (panoramic) |
Building
|
Bathroom Total
|
4 |
|
Bedrooms Total
|
4 |
|
Appliances
|
Refrigerator, Dishwasher, Dryer, Range - Electric, Range - Gas, Microwave, Washer |
|
Basement Type
|
Full |
|
Constructed Date
|
2023 |
|
Construction Style Attachment
|
Detached |
|
Cooling Type
|
Central Air Conditioning |
|
Exterior Finish
|
Composite Siding |
|
Fireplace Fuel
|
Gas |
|
Fireplace Present
|
Yes |
|
Fireplace Type
|
Unknown |
|
Flooring Type
|
Carpeted, Hardwood, Vinyl |
|
Half Bath Total
|
1 |
|
Heating Type
|
Forced Air, See Remarks |
|
Roof Material
|
Asphalt Shingle |
|
Roof Style
|
Unknown |
|
Stories Total
|
2 |
|
Size Interior
|
3475 Sqft |
|
Type
|
House |
|
Utility Water
|
Municipal Water |
Parking
Land
|
Access Type
|
Easy Access |
|
Acreage
|
No |
|
Land Amenities
|
Park, Recreation, Schools, Shopping |
|
Landscape Features
|
Landscaped, Level |
|
Sewer
|
Municipal Sewage System |
|
Size Frontage
|
43 Ft |
|
Size Irregular
|
0.11 |
|
Size Total
|
0.11 Ac|under 1 Acre |
|
Size Total Text
|
0.11 Ac|under 1 Acre |
|
Zoning Type
|
Unknown |
Rooms
| Level |
Type |
Length |
Width |
Dimensions |
|
Second Level |
Family Room |
|
|
13'8'' x 17'9'' |
|
Second Level |
4pc Bathroom |
|
|
4'10'' x 10'0'' |
|
Second Level |
Bedroom |
|
|
9'10'' x 11'8'' |
|
Second Level |
Bedroom |
|
|
11'8'' x 9'11'' |
|
Second Level |
5pc Ensuite Bath |
|
|
9'11'' x 11'8'' |
|
Second Level |
Other |
|
|
4'11'' x 11'0'' |
|
Second Level |
Primary Bedroom |
|
|
11'4'' x 18'1'' |
|
Basement |
Storage |
|
|
5'8'' x 8'3'' |
|
Basement |
Utility Room |
|
|
13'3'' x 14'10'' |
|
Main Level |
Foyer |
|
|
10'5'' x 9'5'' |
|
Main Level |
2pc Bathroom |
|
|
5'9'' x 5'4'' |
|
Main Level |
Pantry |
|
|
8'0'' x 9'8'' |
|
Main Level |
Dining Room |
|
|
12'1'' x 15'6'' |
|
Main Level |
Kitchen |
|
|
9'9'' x 15'7'' |
|
Main Level |
Living Room |
|
|
15'9'' x 14'8'' |
|
Main Level |
Family Room |
|
|
9'9'' x 14'0'' |
|
Additional Accommodation |
Full Bathroom |
|
|
5'8'' x 10'3'' |
|
Additional Accommodation |
Bedroom |
|
|
13'0'' x 14'10'' |
|
Additional Accommodation |
Kitchen |
|
|
10'3'' x 13'5'' |
|
Additional Accommodation |
Living Room |
|
|
11'10'' x 13'5'' |
https://www.realtor.ca/real-estate/28090152/423-vision-court-kelowna-kettle-valley





