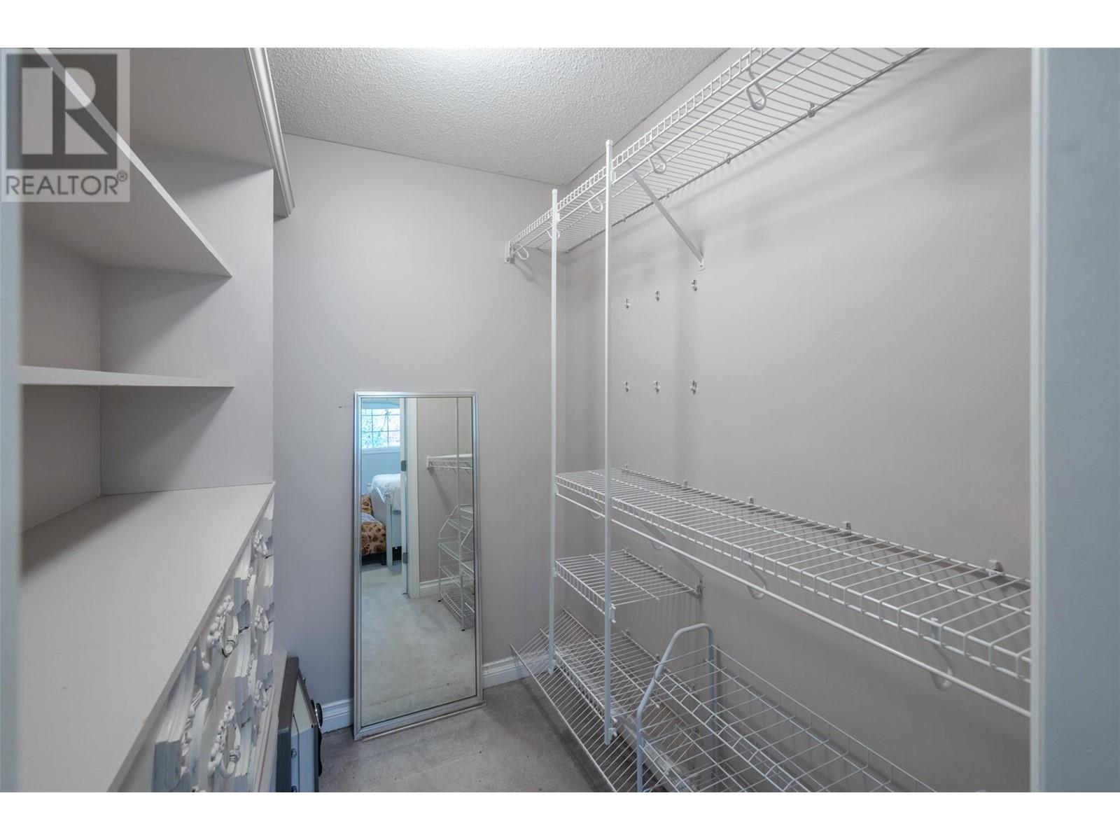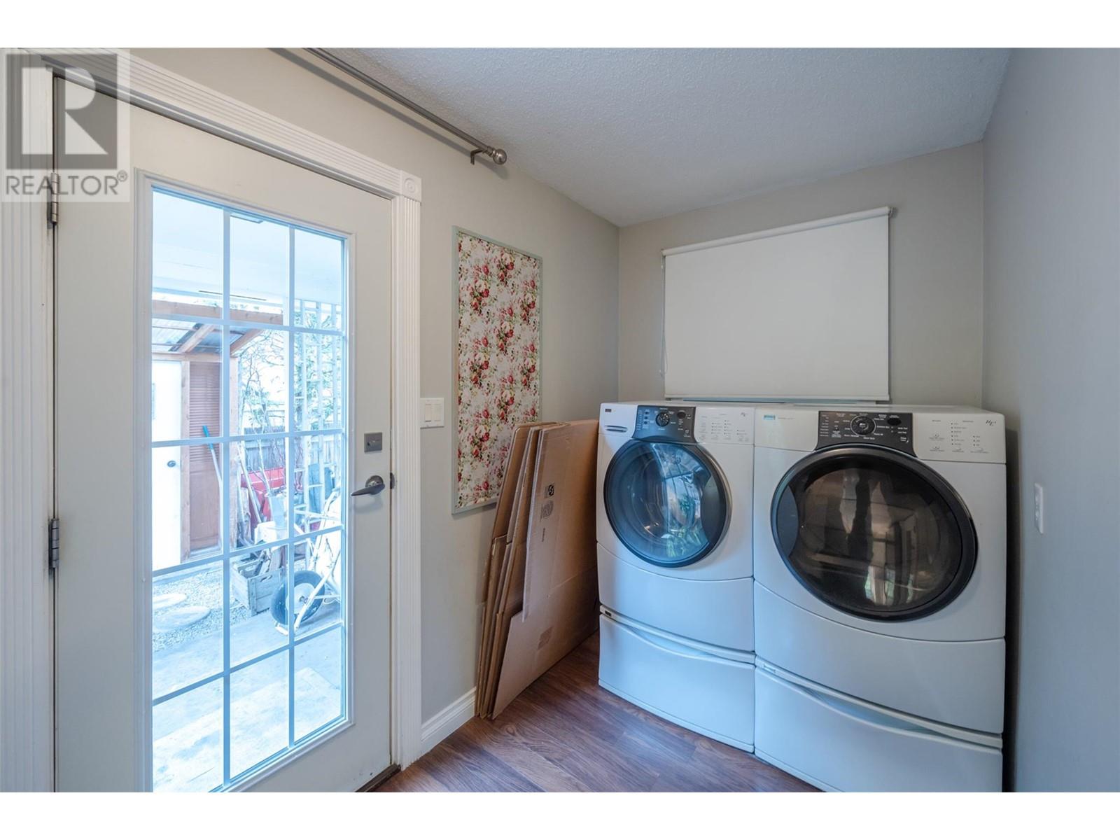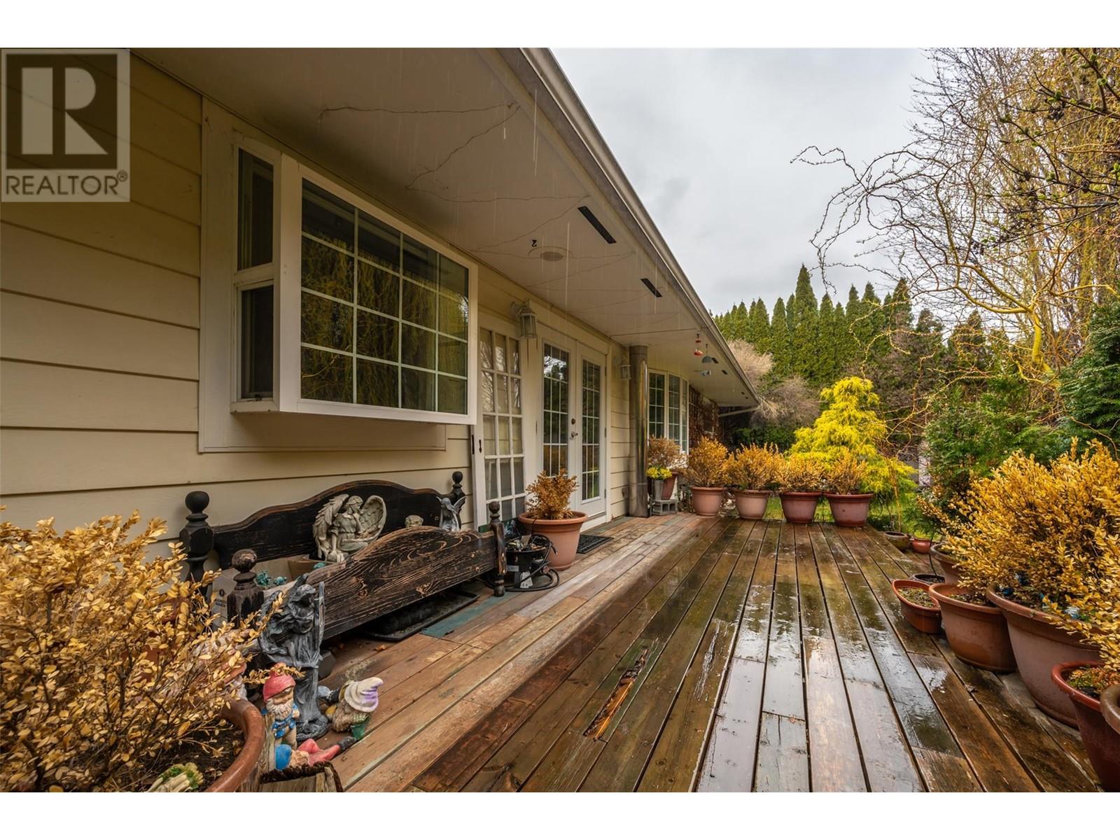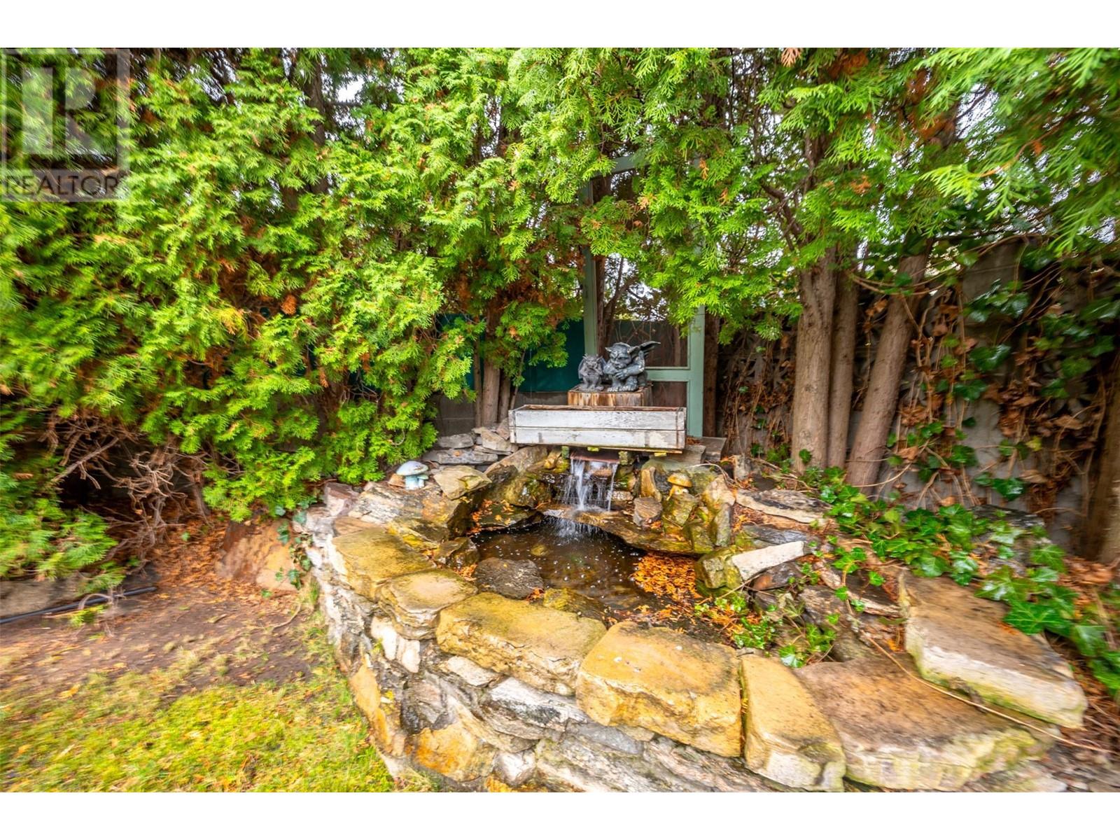5 Bedroom
3 Bathroom
3162 sqft
Ranch
Fireplace
Heat Pump
Forced Air, Heat Pump, See Remarks
Landscaped, Underground Sprinkler
$969,000
This immaculate 5 bedroom/3 bathroom rancher with full basement has a beautifully-landscaped yard & is located in the highly-desirable Uplands/Redlands neighborhood in Penticton. Enter the large foyer and you will be immediately impressed with the open floor plan featuring a cozy living room with gas fireplace. The kitchen is spacious & bright with tile floors & views to the private back yard with attractive water-falls feature. The adjacent dining area has access to the large back yard deck. There are two generous bedrooms, a large primary bedroom with walk-in closet and 3-piece Ensuite. The laundry room is conveniently-located on the main floor, along with a spacious 4- piece main bathroom. The finished basement features a family room with a second gas fireplace, a separate family area/den, 2 more bedrooms, 3-piece bathroom, utility & storage rooms. There is also a small work shop with roughed-in plumbing for a potential kitchen-suite. Newly-installed gas furnace and heat pump system. Close to Uplands Elementary School, the KVR trail and walking distance to the High School. The attached double carport, additional small workshop/storage, underground irrigation, and extra RV parking make this the perfect package in the most desirable neighborhood in Penticton. All measurements are approximate. (id:24231)
Property Details
|
MLS® Number
|
10341114 |
|
Property Type
|
Single Family |
|
Neigbourhood
|
Uplands/Redlands |
|
Amenities Near By
|
Public Transit, Schools, Shopping |
|
Community Features
|
Family Oriented |
|
Features
|
Private Setting |
|
Parking Space Total
|
5 |
|
View Type
|
Mountain View |
Building
|
Bathroom Total
|
3 |
|
Bedrooms Total
|
5 |
|
Appliances
|
Refrigerator, Dishwasher, Oven - Electric, Range - Electric |
|
Architectural Style
|
Ranch |
|
Basement Type
|
Full |
|
Constructed Date
|
1974 |
|
Construction Style Attachment
|
Detached |
|
Cooling Type
|
Heat Pump |
|
Exterior Finish
|
Aluminum |
|
Fireplace Fuel
|
Gas |
|
Fireplace Present
|
Yes |
|
Fireplace Type
|
Unknown |
|
Flooring Type
|
Carpeted, Hardwood, Mixed Flooring, Tile |
|
Half Bath Total
|
2 |
|
Heating Type
|
Forced Air, Heat Pump, See Remarks |
|
Roof Material
|
Asphalt Shingle |
|
Roof Style
|
Unknown |
|
Stories Total
|
1 |
|
Size Interior
|
3162 Sqft |
|
Type
|
House |
|
Utility Water
|
Municipal Water |
Parking
Land
|
Acreage
|
No |
|
Land Amenities
|
Public Transit, Schools, Shopping |
|
Landscape Features
|
Landscaped, Underground Sprinkler |
|
Sewer
|
Municipal Sewage System |
|
Size Irregular
|
0.2 |
|
Size Total
|
0.2 Ac|under 1 Acre |
|
Size Total Text
|
0.2 Ac|under 1 Acre |
|
Zoning Type
|
Residential |
Rooms
| Level |
Type |
Length |
Width |
Dimensions |
|
Basement |
Bedroom |
|
|
12' x 12' |
|
Basement |
3pc Bathroom |
|
|
Measurements not available |
|
Basement |
Workshop |
|
|
12' x 18' |
|
Basement |
Family Room |
|
|
20' x 19' |
|
Basement |
Bedroom |
|
|
12' x 12' |
|
Basement |
Recreation Room |
|
|
24' x 12'8'' |
|
Main Level |
Laundry Room |
|
|
5'5'' x 9'3'' |
|
Main Level |
Living Room |
|
|
16' x 17' |
|
Main Level |
3pc Bathroom |
|
|
Measurements not available |
|
Main Level |
Primary Bedroom |
|
|
14'2'' x 13'4'' |
|
Main Level |
4pc Bathroom |
|
|
Measurements not available |
|
Main Level |
Bedroom |
|
|
10'8'' x 10' |
|
Main Level |
Dining Room |
|
|
13' x 9' |
|
Main Level |
Kitchen |
|
|
13' x 10' |
|
Main Level |
Bedroom |
|
|
10'8'' x 10' |
|
Main Level |
Foyer |
|
|
6'8'' x 9' |
Utilities
|
Cable
|
Available |
|
Electricity
|
Available |
|
Natural Gas
|
Available |
|
Telephone
|
Available |
|
Sewer
|
Available |
|
Water
|
Available |
https://www.realtor.ca/real-estate/28090829/458-alder-street-penticton-uplandsredlands






































