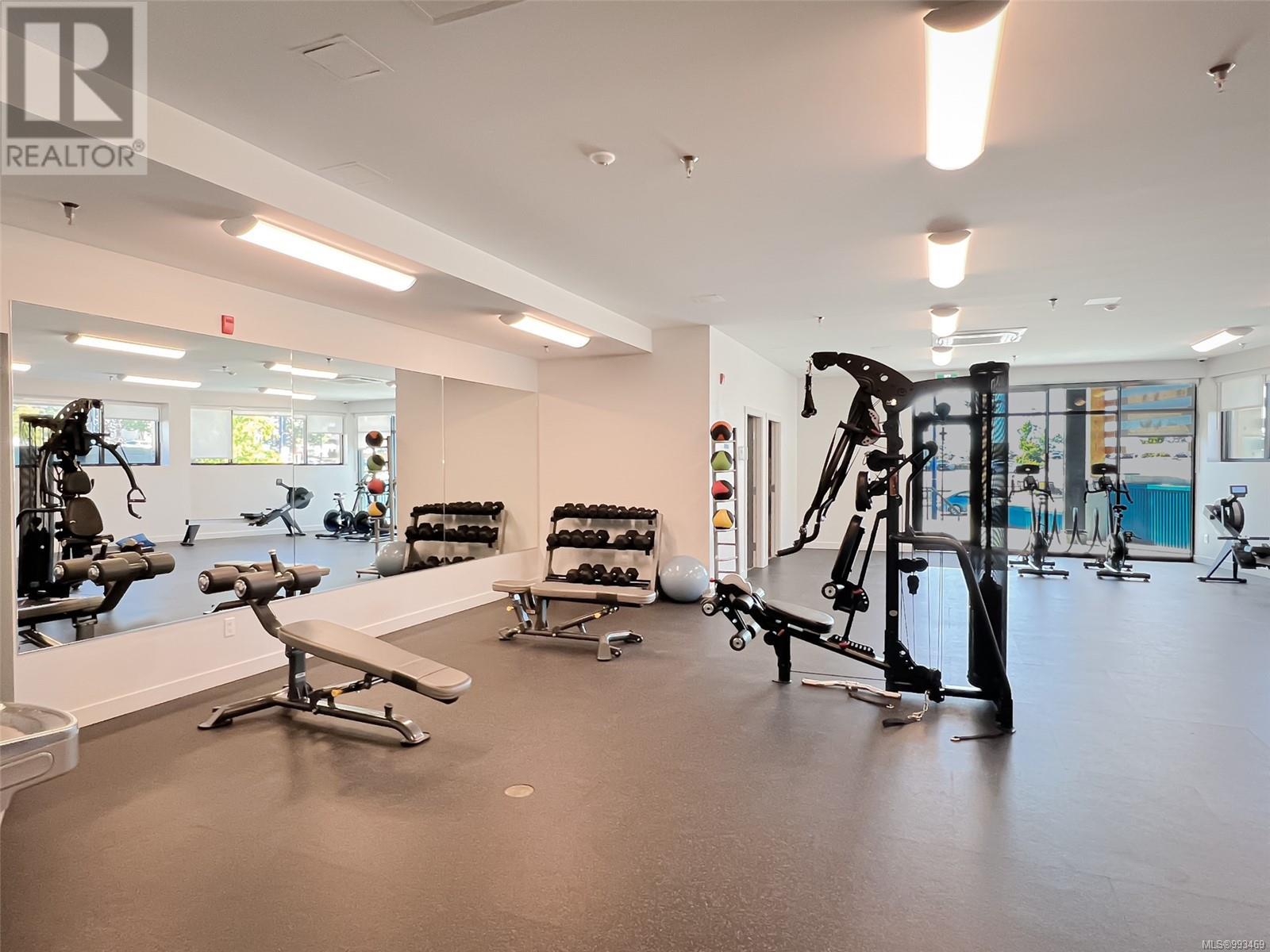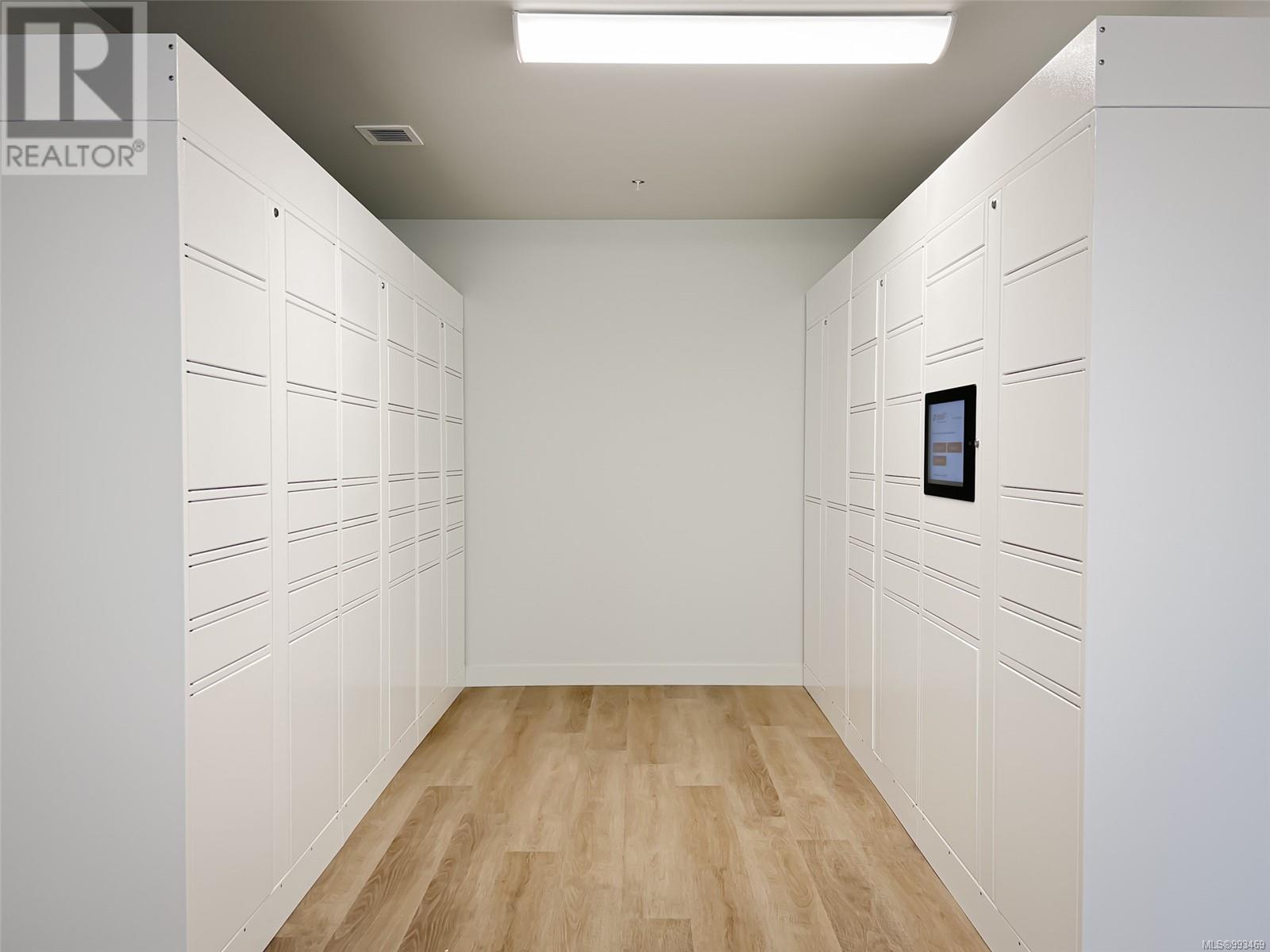208 2465 Gateway Rd Langford, British Columbia V9B 6M6
$539,900Maintenance,
$339 Monthly
Maintenance,
$339 MonthlyWelcome to the popular Sky Gate development across from Costco in Langford. This spacious unit features the luxury upgrade package, including shaker-style cabinets, gorgeous quartz countertops, and custom roll shades. The condo is BUILT GREEN for energy efficiency, with triple pane windows, heat pump, leak Dtec system, low-flow bathroom fixtures, and continuous hot water. The master bedroom features a walk-in closet and ensuite bathroom, consistent with the contemporary design and fixtures as seen throughout. The unit includes in-suite laundry and a large storage room. Heat Pump provides A/C and heat at an affordable cost. Enjoy building amenities such as a gym, rooftop patio, dog walk area, and a community lounge. Situated amongst shopping centres, grocery stores, dining, schools, and nearby hiking trails, giving this home a high walking score. No restrictions on pet size or rentals. (id:24231)
Property Details
| MLS® Number | 993469 |
| Property Type | Single Family |
| Neigbourhood | Florence Lake |
| Community Features | Pets Allowed, Family Oriented |
| Features | Other |
| Parking Space Total | 1 |
| Plan | Eps7526 |
| View Type | City View, Mountain View |
Building
| Bathroom Total | 2 |
| Bedrooms Total | 2 |
| Constructed Date | 2022 |
| Cooling Type | Air Conditioned |
| Heating Type | Forced Air, Heat Pump |
| Size Interior | 984 Sqft |
| Total Finished Area | 907 Sqft |
| Type | Apartment |
Land
| Acreage | No |
| Size Irregular | 907 |
| Size Total | 907 Sqft |
| Size Total Text | 907 Sqft |
| Zoning Type | Residential |
Rooms
| Level | Type | Length | Width | Dimensions |
|---|---|---|---|---|
| Main Level | Bedroom | 14' x 10' | ||
| Main Level | Ensuite | 3-Piece | ||
| Main Level | Balcony | 10' x 8' | ||
| Main Level | Primary Bedroom | 12' x 10' | ||
| Main Level | Bathroom | 4-Piece | ||
| Main Level | Living Room | 17' x 12' | ||
| Main Level | Kitchen | 13' x 10' | ||
| Main Level | Laundry Room | 7' x 6' |
https://www.realtor.ca/real-estate/28089893/208-2465-gateway-rd-langford-florence-lake
Interested?
Contact us for more information































