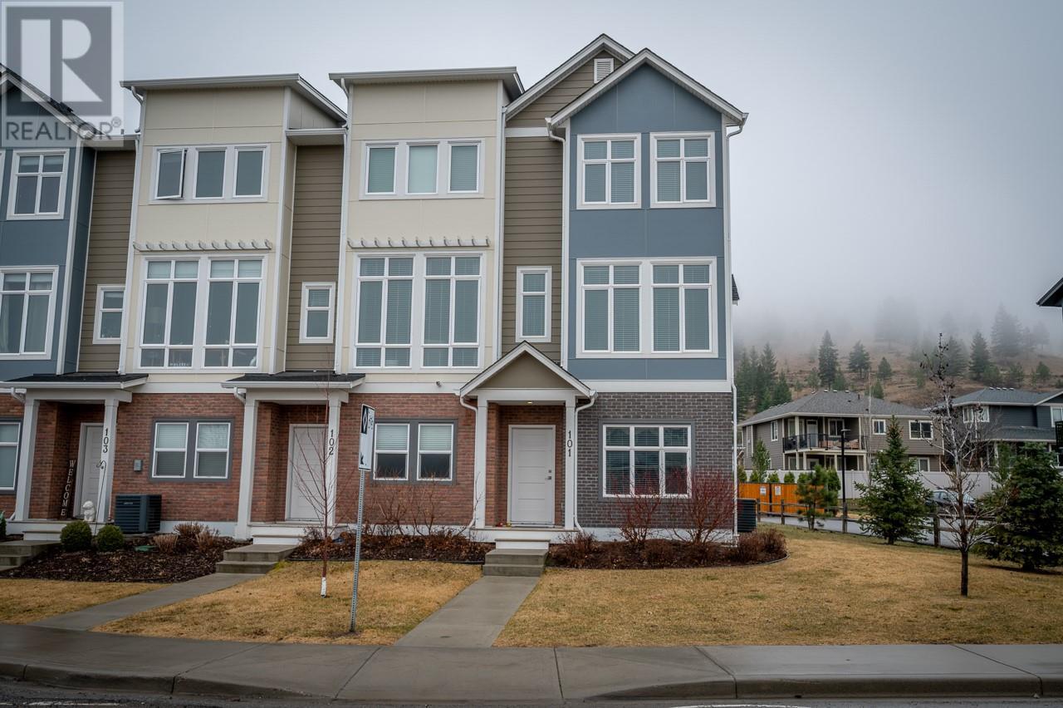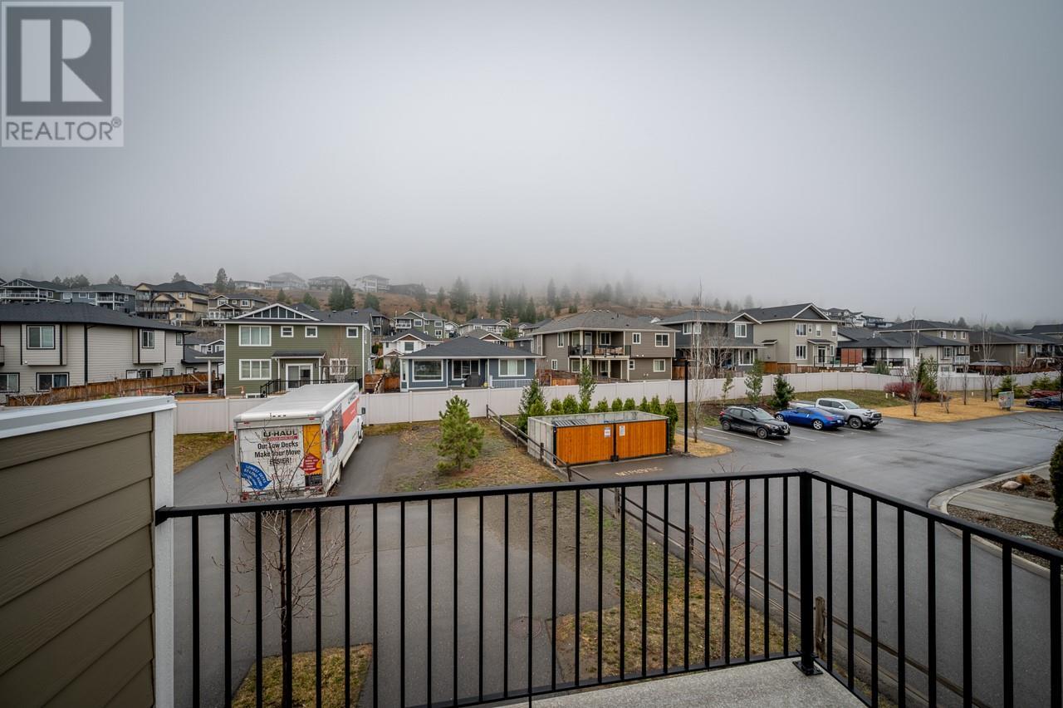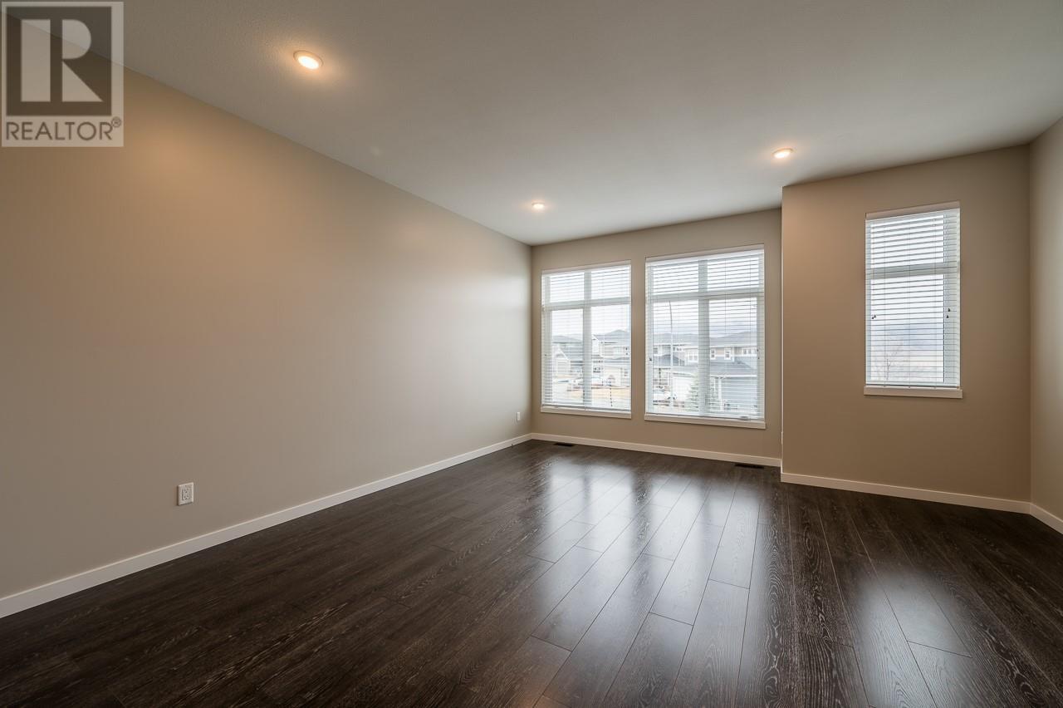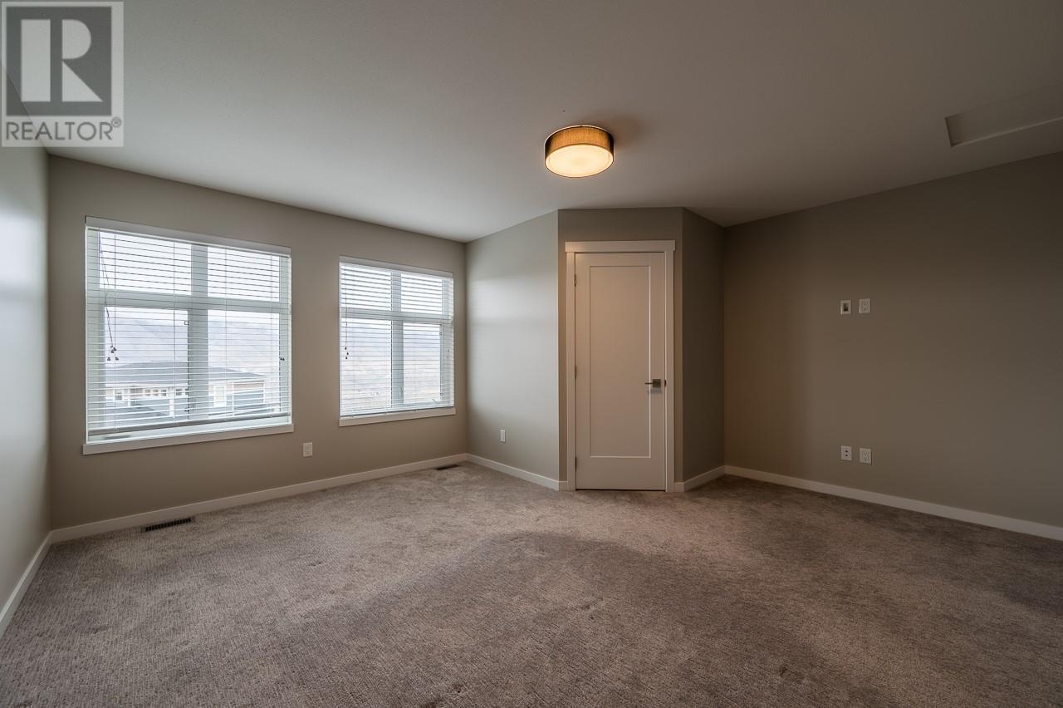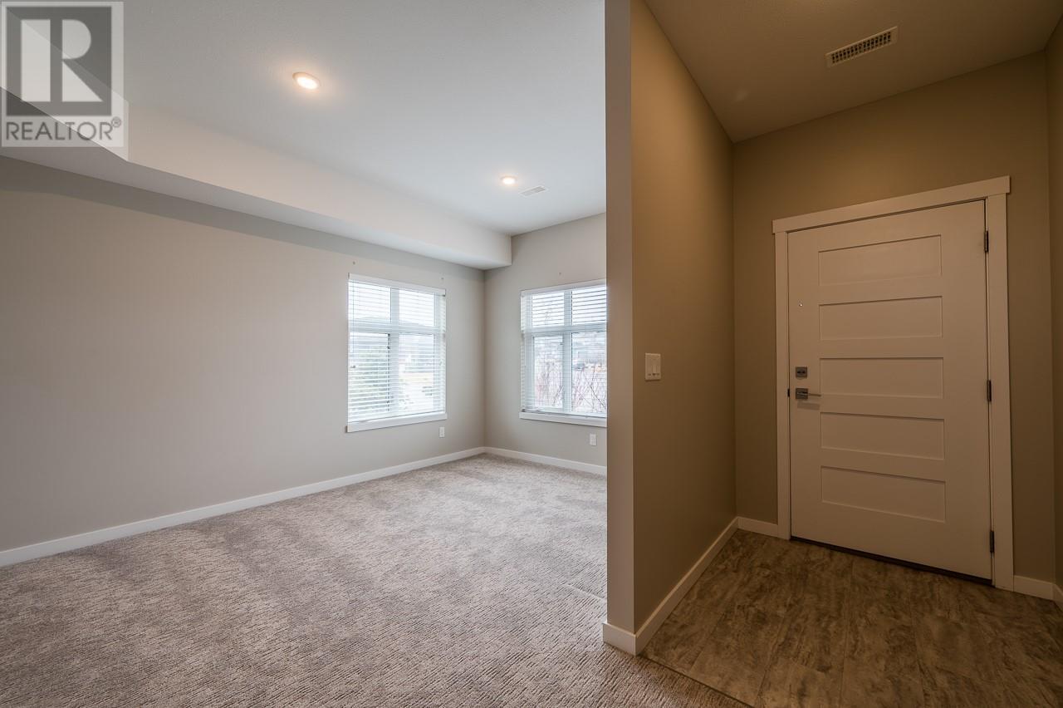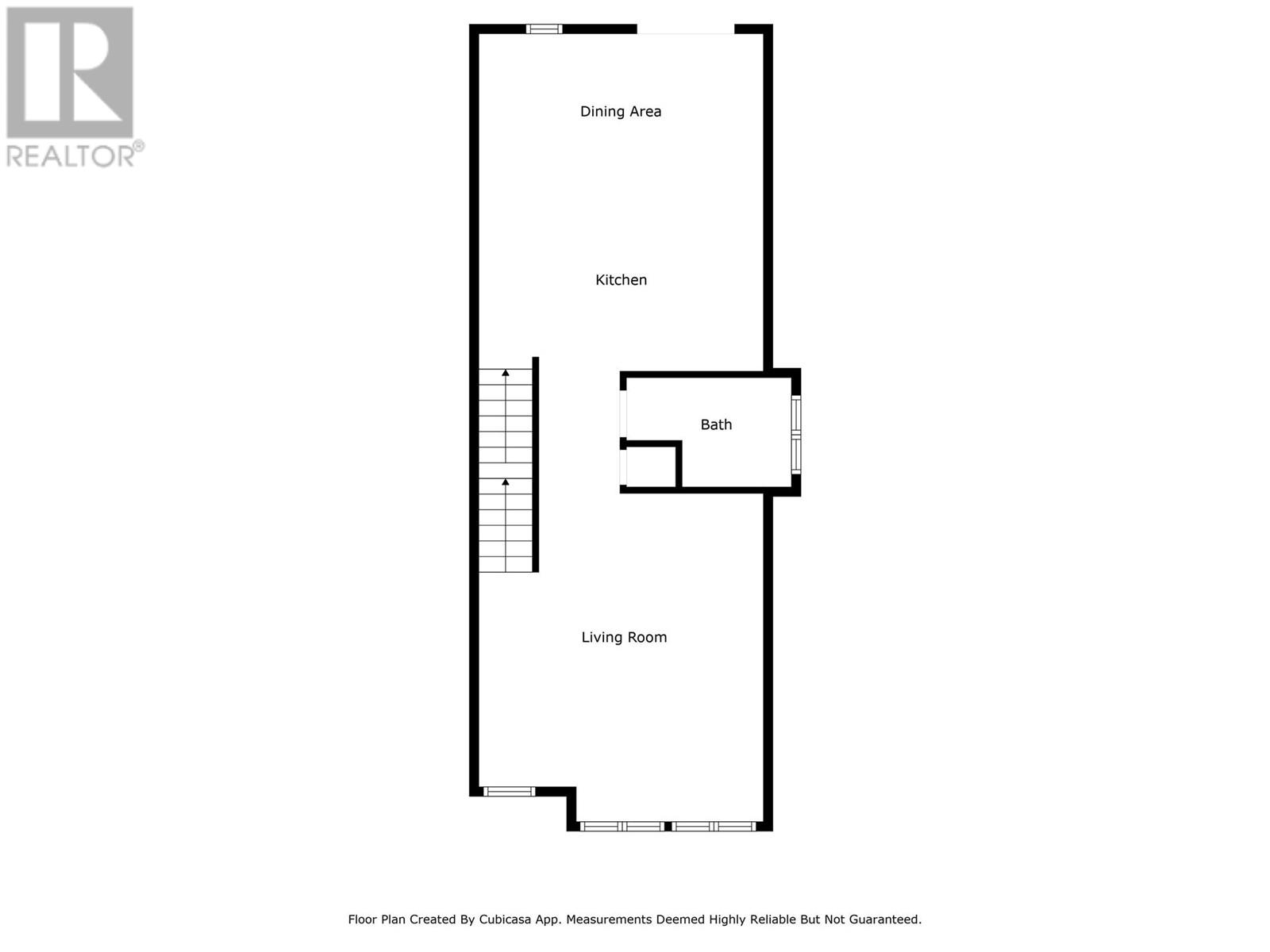1951 Qu'appelle Boulevard Unit# 101 Kamloops, British Columbia V2E 0C8
$599,900Maintenance, Insurance, Property Management, Other, See Remarks, Sewer, Waste Removal, Water
$313.37 Monthly
Maintenance, Insurance, Property Management, Other, See Remarks, Sewer, Waste Removal, Water
$313.37 MonthlyThis 5 year old, 2 bdrm + den end unit townhouse shows like new, offers 3 levels of living space and is located in the highly sought-after neighbourhood of Juniper Ridge! Offering excellent views, a phenomenal location directly across from Juniper West Park and a peaceful, family-friendly atmosphere. Main floor features a spacious, open-concept kitchen with stainless steel appliances. The dining area opens to a sundeck with a BBQ outlet perfect for relaxing or entertaining. Living room has large windows accenting the view and bringing in a ton of natural light. Upstairs, you'll find a primary suite with walk-in closet and 3-piece ensuite, a second bedroom, full bathroom, and a versatile den (ideal for an office or third bedroom). The lower level offers a large rec room, garage, and storage. End unit offers a slightly larger floor space with additional light and a quiet setting with only one shared wall. Bonus parking behind the unit adds convenience rarely found. An outdoor and recreational lover's dream with easy access to walking trails, a skate park, hockey rink, and the Kamloops Bike Ranch. Minutes away from the Elementary School, neighbourhood daycare and the Juniper Market. Easy to show and quick possession is possible. Open House Sunday March 30th 1-3pm! (id:24231)
Property Details
| MLS® Number | 10340810 |
| Property Type | Single Family |
| Neigbourhood | Juniper Ridge |
| Community Name | Canyon Gate |
| Community Features | Family Oriented, Pet Restrictions, Pets Allowed With Restrictions |
| Parking Space Total | 1 |
Building
| Bathroom Total | 3 |
| Bedrooms Total | 2 |
| Appliances | Range, Refrigerator, Dishwasher, Washer & Dryer |
| Architectural Style | Split Level Entry |
| Basement Type | Full |
| Constructed Date | 2019 |
| Construction Style Attachment | Attached |
| Construction Style Split Level | Other |
| Cooling Type | Central Air Conditioning |
| Flooring Type | Mixed Flooring |
| Half Bath Total | 1 |
| Heating Type | Forced Air, See Remarks |
| Roof Material | Asphalt Shingle |
| Roof Style | Unknown |
| Stories Total | 3 |
| Size Interior | 1575 Sqft |
| Type | Row / Townhouse |
| Utility Water | Municipal Water |
Parking
| Attached Garage | 1 |
Land
| Acreage | No |
| Sewer | Municipal Sewage System |
| Size Total Text | Under 1 Acre |
| Zoning Type | Unknown |
Rooms
| Level | Type | Length | Width | Dimensions |
|---|---|---|---|---|
| Second Level | Den | 6'5'' x 9'9'' | ||
| Second Level | Bedroom | 8'5'' x 10'9'' | ||
| Second Level | Primary Bedroom | 11'9'' x 15'1'' | ||
| Second Level | 3pc Ensuite Bath | Measurements not available | ||
| Second Level | 4pc Bathroom | Measurements not available | ||
| Basement | Family Room | 11'10'' x 19'8'' | ||
| Main Level | Dining Room | 15'2'' x 9'1'' | ||
| Main Level | Kitchen | 11'11'' x 10'0'' | ||
| Main Level | Living Room | 15'2'' x 15'1'' | ||
| Main Level | 2pc Bathroom | Measurements not available |
https://www.realtor.ca/real-estate/28084360/1951-quappelle-boulevard-unit-101-kamloops-juniper-ridge
Interested?
Contact us for more information
