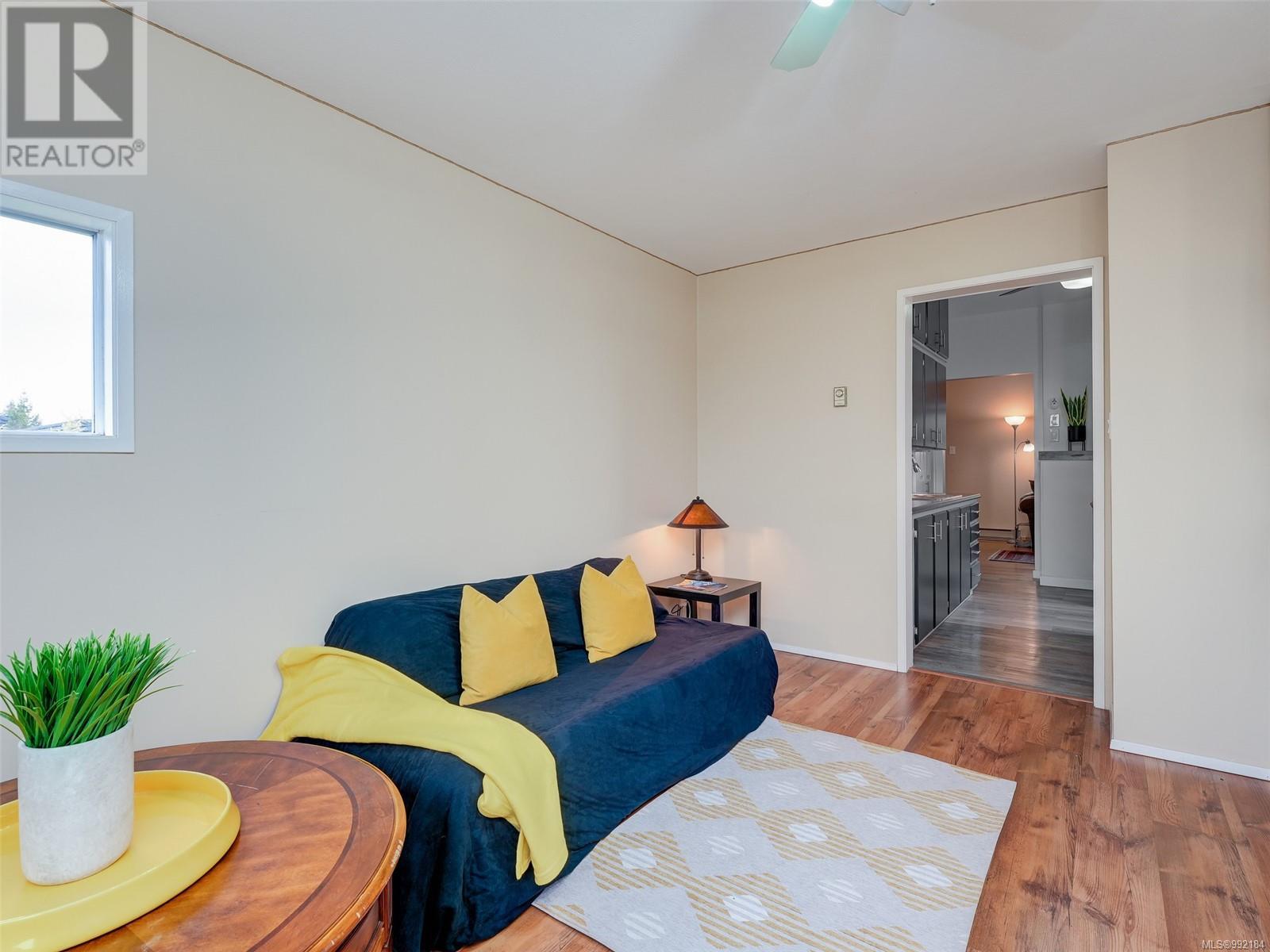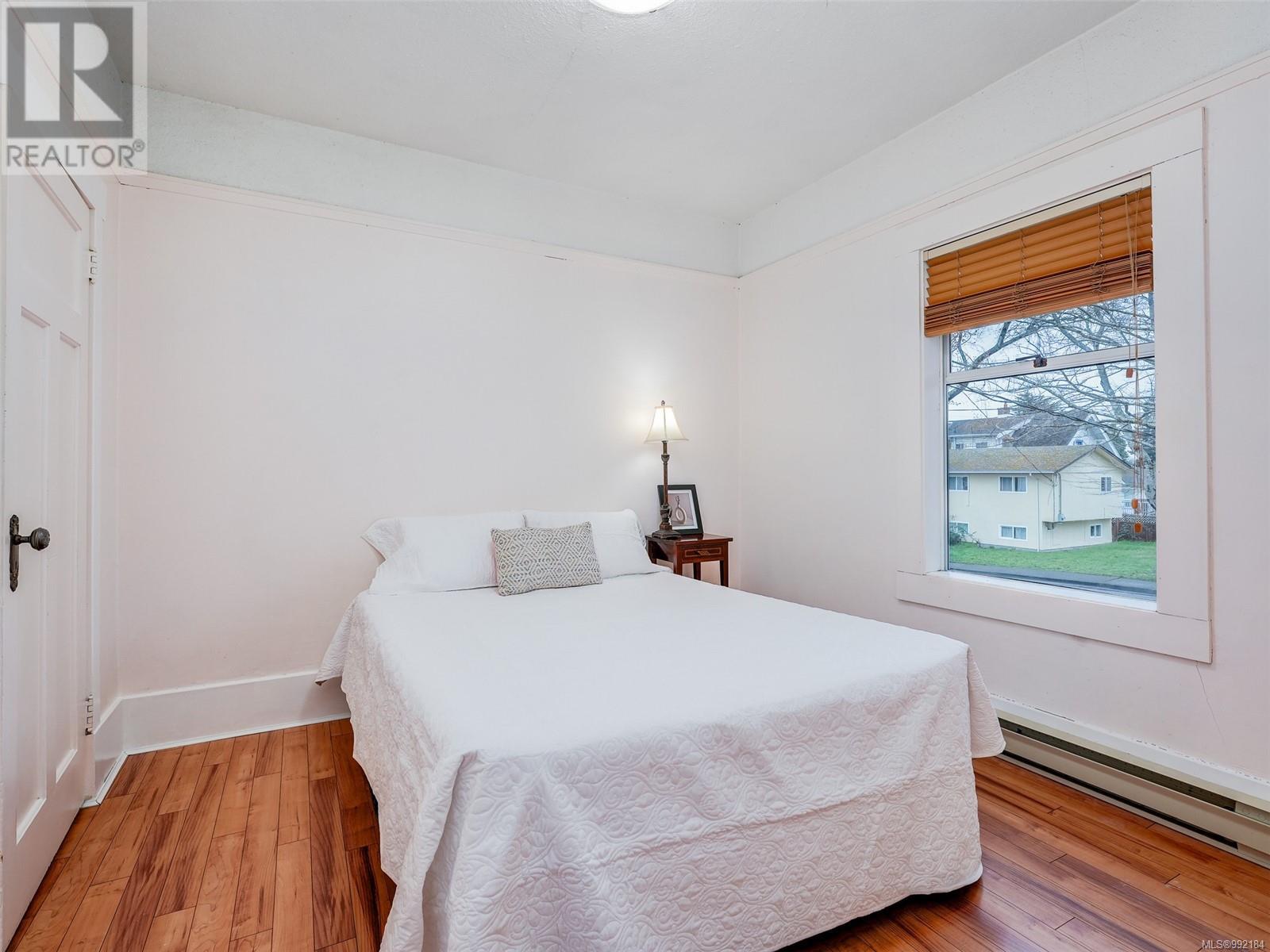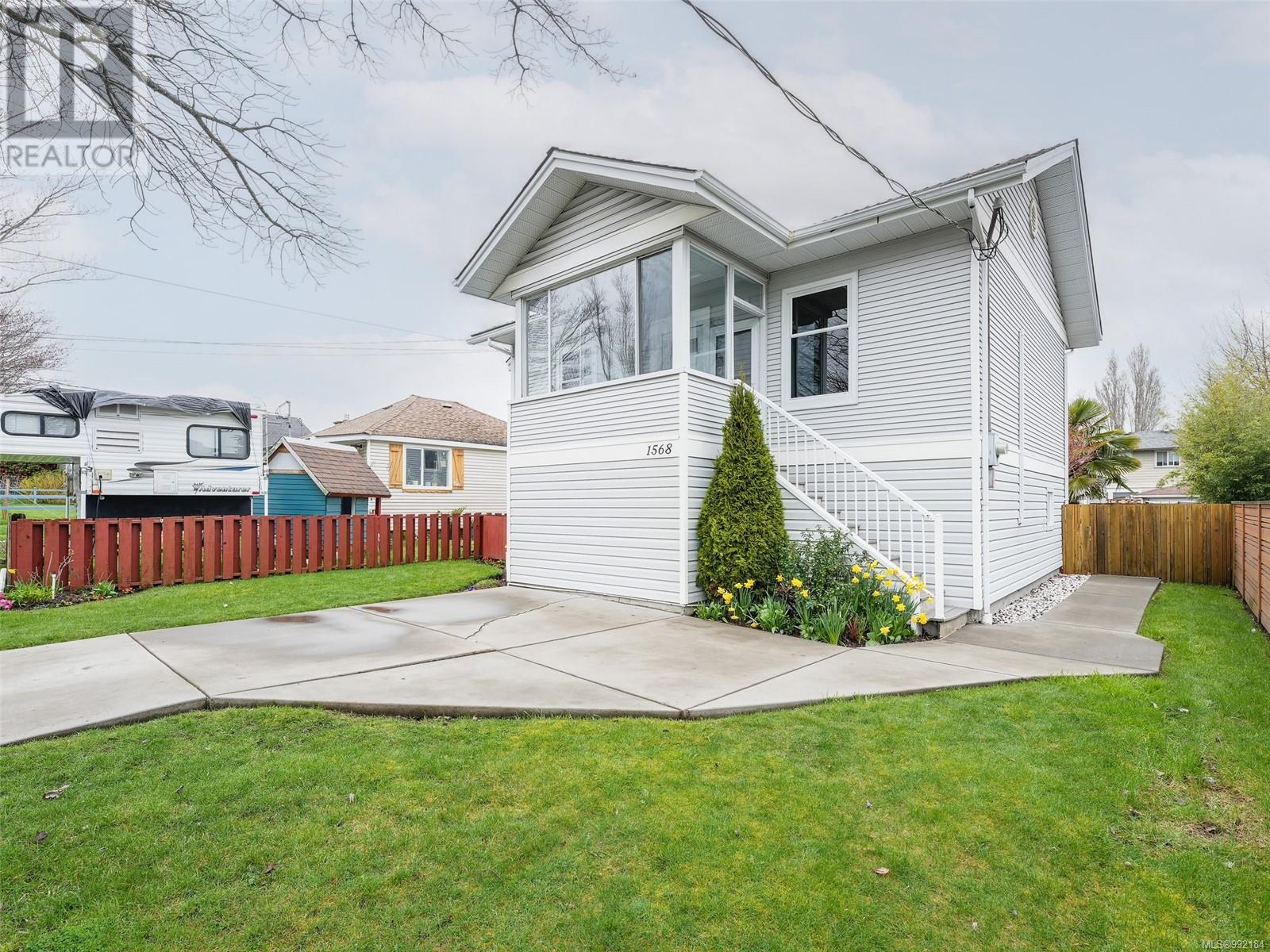3 Bedroom
2 Bathroom
1900 sqft
None
Baseboard Heaters
$989,900
Terrific 3 bedroom/2 bath Oaklands home on a quiet street with a bonus super sized garage! This home has been lovingly updated on the main level. You’ll appreciate the sunny porch entry, south facing living room, bright bedrooms, tastefully updated kitchen and bathroom as well as a family room. Lower level has 3rd bedroom, office, bathroom and unfinished space awaiting your creative touch. Dog friendly, fully fenced back yard. Upgrades include: 200 amp electrical service, newer roof and upgraded perimeter drains. Endless options available with the separate, EXTRA LARGE 647 sq. ft. GARAGE with convenient rear lane access - offering significant storage, it's perfect for a homebased business, workshop or hobby room. Off street parking in both front and back. Convenience is key - a short walk to excellent shopping, great schools, parks, transit and other amenities as well as an easy bike ride to downtown Victoria. A wonderful opportunity if you're looking to live in a great community! (id:24231)
Property Details
|
MLS® Number
|
992184 |
|
Property Type
|
Single Family |
|
Neigbourhood
|
Oaklands |
|
Parking Space Total
|
4 |
|
Plan
|
Vip1222 |
Building
|
Bathroom Total
|
2 |
|
Bedrooms Total
|
3 |
|
Constructed Date
|
1913 |
|
Cooling Type
|
None |
|
Heating Fuel
|
Electric |
|
Heating Type
|
Baseboard Heaters |
|
Size Interior
|
1900 Sqft |
|
Total Finished Area
|
1395 Sqft |
|
Type
|
House |
Land
|
Acreage
|
No |
|
Size Irregular
|
4800 |
|
Size Total
|
4800 Sqft |
|
Size Total Text
|
4800 Sqft |
|
Zoning Type
|
Residential |
Rooms
| Level |
Type |
Length |
Width |
Dimensions |
|
Lower Level |
Storage |
9 ft |
6 ft |
9 ft x 6 ft |
|
Lower Level |
Bedroom |
8 ft |
9 ft |
8 ft x 9 ft |
|
Lower Level |
Bathroom |
|
|
2-Piece |
|
Lower Level |
Office |
10 ft |
8 ft |
10 ft x 8 ft |
|
Main Level |
Porch |
10 ft |
6 ft |
10 ft x 6 ft |
|
Main Level |
Bathroom |
|
|
3-Piece |
|
Main Level |
Bedroom |
10 ft |
10 ft |
10 ft x 10 ft |
|
Main Level |
Bedroom |
10 ft |
8 ft |
10 ft x 8 ft |
|
Main Level |
Family Room |
14 ft |
8 ft |
14 ft x 8 ft |
|
Main Level |
Kitchen |
12 ft |
9 ft |
12 ft x 9 ft |
|
Main Level |
Living Room |
16 ft |
11 ft |
16 ft x 11 ft |
https://www.realtor.ca/real-estate/28082668/1568-burton-st-victoria-oaklands





























