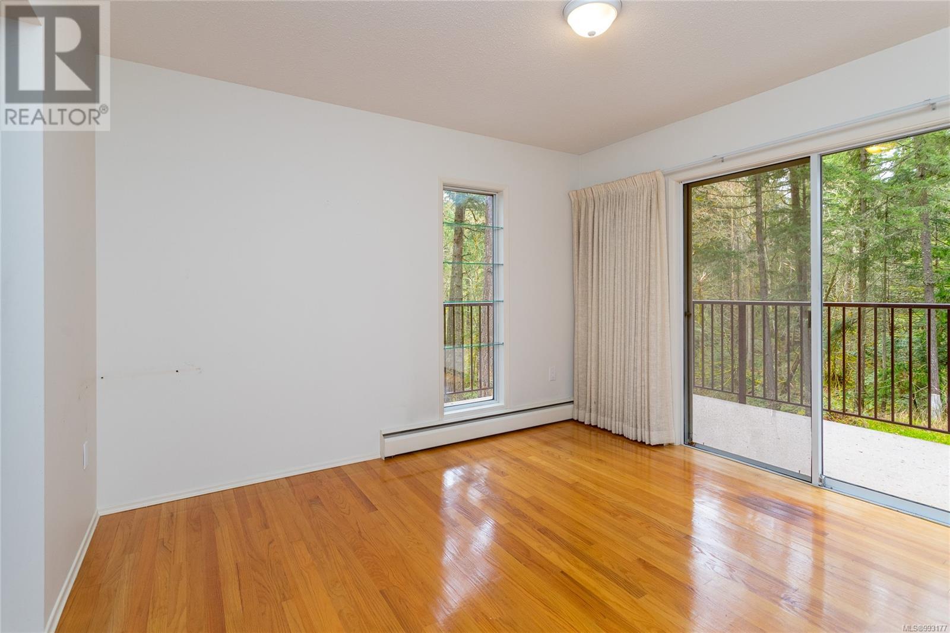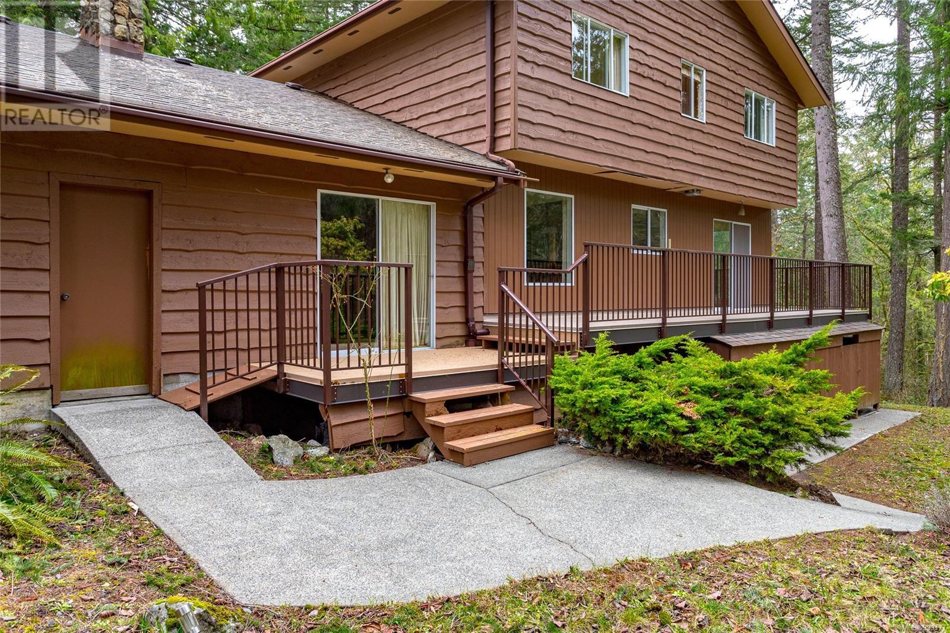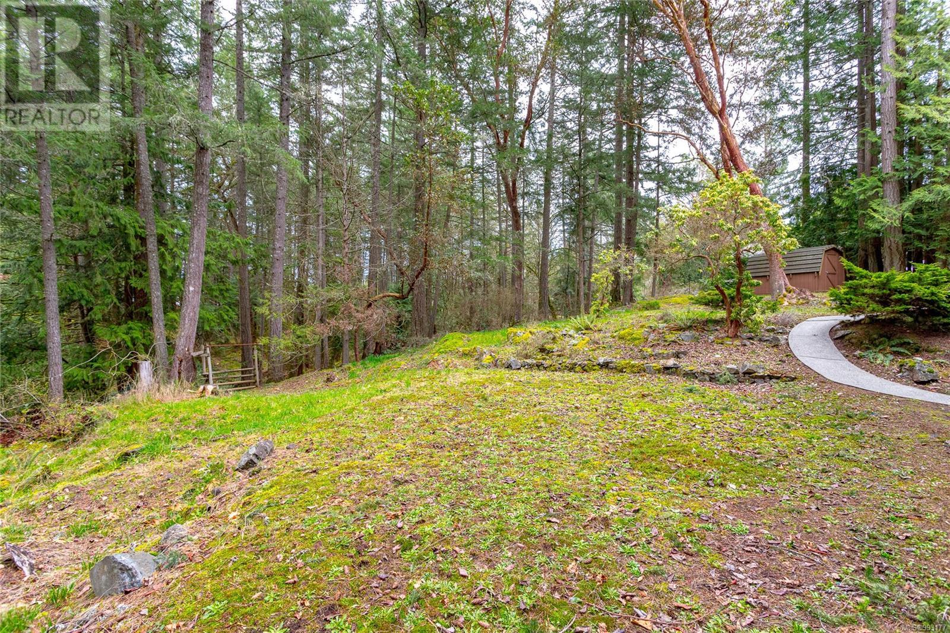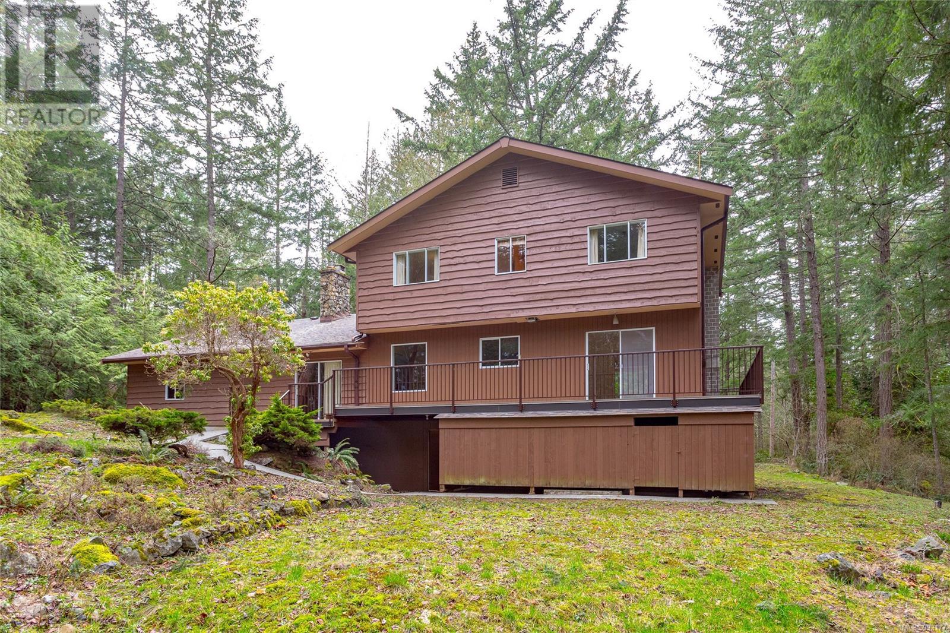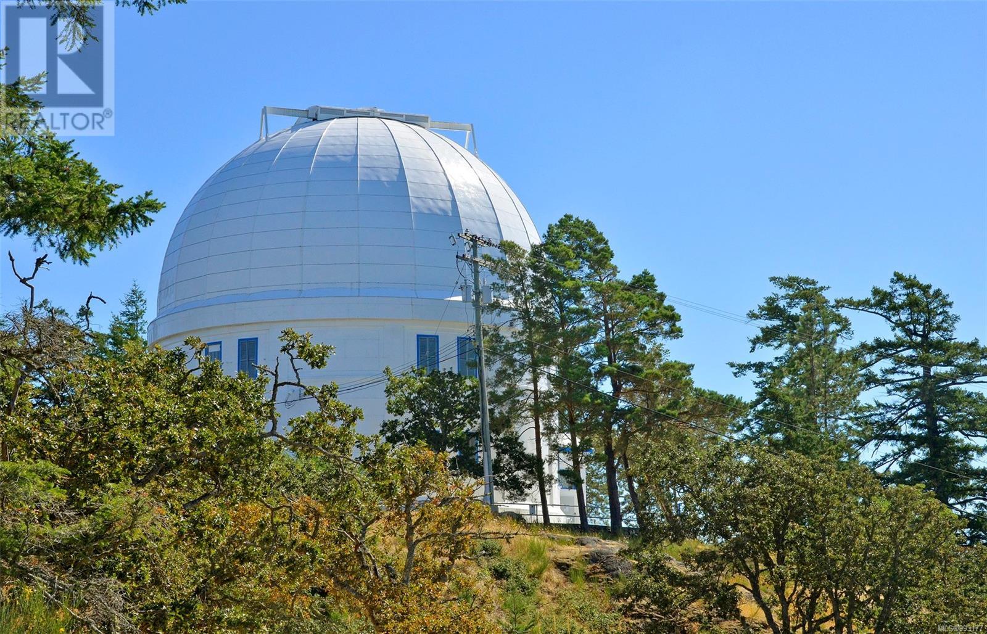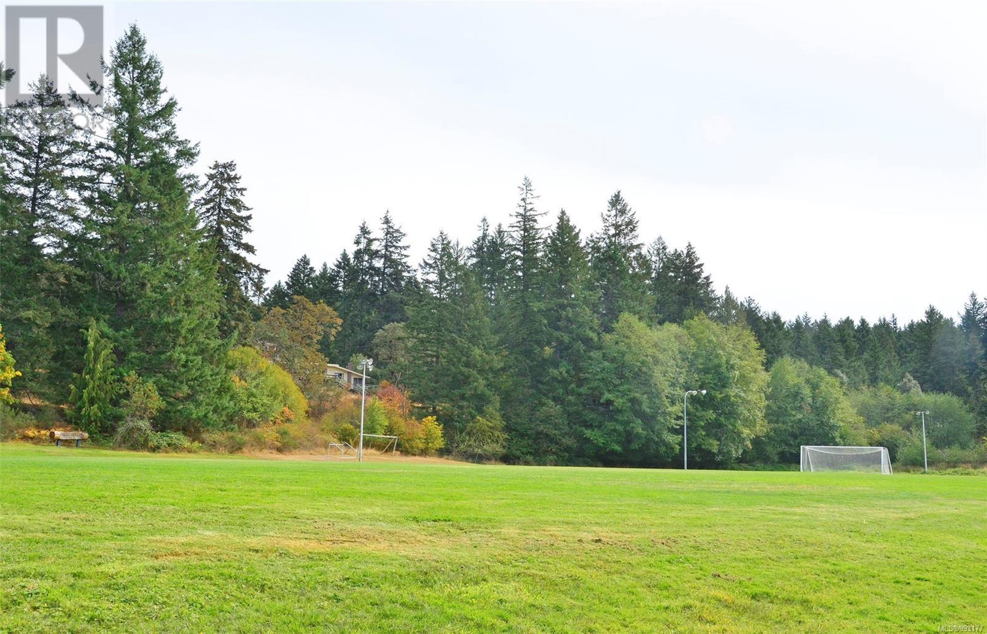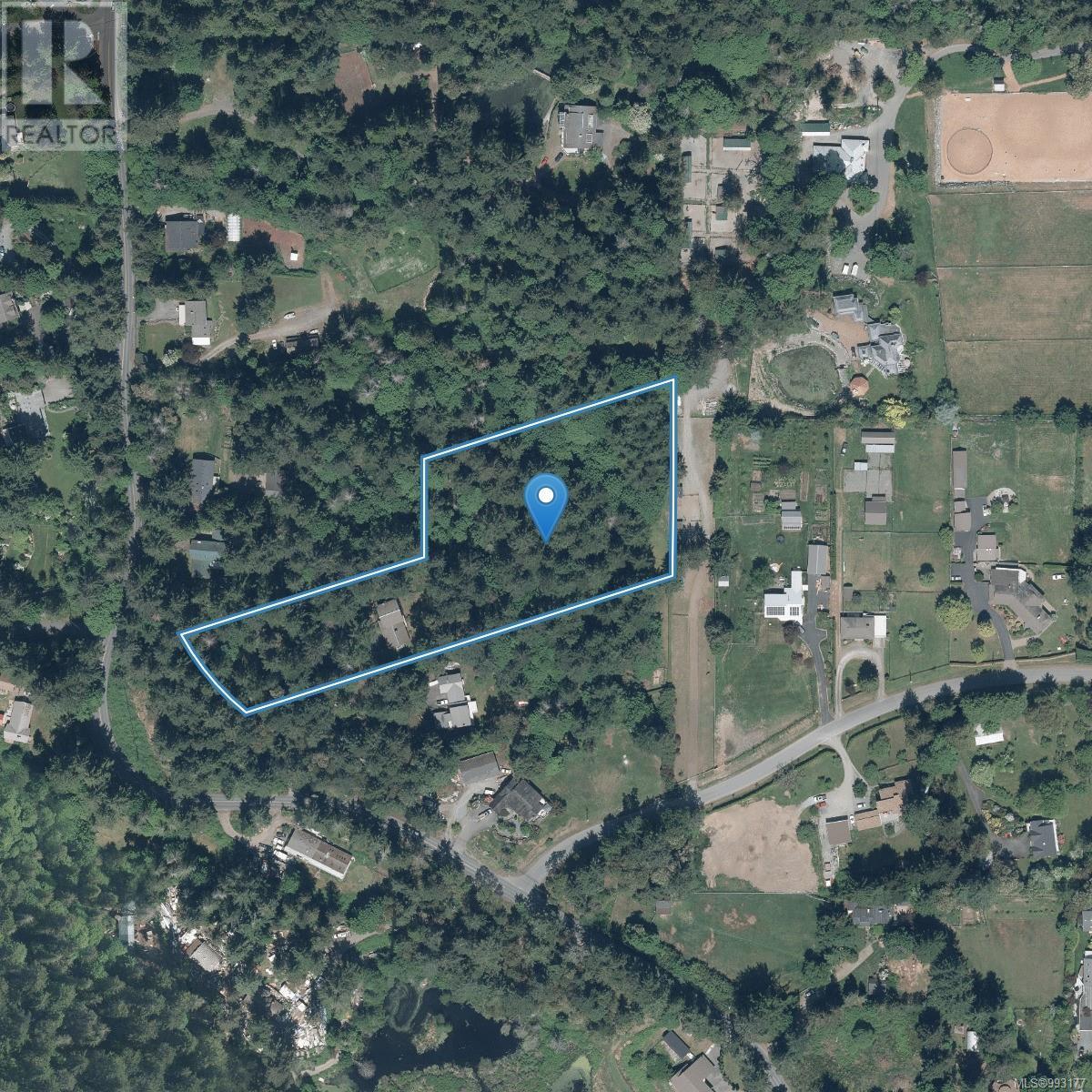4 Bedroom
3 Bathroom
4013 sqft
Fireplace
None
Hot Water
Acreage
$1,690,000
Privacy, Solitude and Tranquility. Situated on 3.72 Acres of forested ALR land in a sought-after rural neighborhood, the setting that is dense of mature trees is nothing short of stunning-a peaceful country setting that is your private escape. With a private road leading to the home, you'll enjoy unmatched privacy and exclusivity. The circular driveway adds a touch of elegance, while the double garage and the double carport provide ample parking + storage space. The home is a charming 4 BR's, 3 BA's residence that offers the perfect blend of space and comfort. Situated over 3 levels, it provides ample room for everyone. The living room is a cosy retreat with elegant wood floors; both the dining room + kitchen boast stunning views of the backyard first; the sunken family room is cosy for relaxation and quality time together, Upstairs, there are 4 comfortable BR's including a large Primary bedroom with w/I closet = ensuite bath. The unfinished basement offers another 1252 sf, a blank canvas waiting for your personal touch. Unique combination of natural beauty and practical features. OPEN HOUSE ON SUNDAY IS CANCELLED. (id:24231)
Property Details
|
MLS® Number
|
993177 |
|
Property Type
|
Single Family |
|
Neigbourhood
|
West Saanich |
|
Features
|
Acreage, Park Setting, Private Setting, Wooded Area, Rocky, Other |
|
Parking Space Total
|
5 |
|
Structure
|
Shed |
Building
|
Bathroom Total
|
3 |
|
Bedrooms Total
|
4 |
|
Constructed Date
|
1973 |
|
Cooling Type
|
None |
|
Fireplace Present
|
Yes |
|
Fireplace Total
|
2 |
|
Heating Type
|
Hot Water |
|
Size Interior
|
4013 Sqft |
|
Total Finished Area
|
2272 Sqft |
|
Type
|
House |
Land
|
Access Type
|
Road Access |
|
Acreage
|
Yes |
|
Size Irregular
|
3.72 |
|
Size Total
|
3.72 Ac |
|
Size Total Text
|
3.72 Ac |
|
Zoning Description
|
A-1 |
|
Zoning Type
|
Rural Residential |
Rooms
| Level |
Type |
Length |
Width |
Dimensions |
|
Second Level |
Ensuite |
|
|
3-Piece |
|
Second Level |
Bedroom |
|
|
14'4 x 10'8 |
|
Second Level |
Bedroom |
|
|
10'11 x 10'10 |
|
Second Level |
Bedroom |
|
|
12'2 x 12'0 |
|
Second Level |
Bathroom |
|
|
4-Piece |
|
Second Level |
Primary Bedroom |
|
|
14'4 x 13'2 |
|
Lower Level |
Storage |
|
|
11'9 x 7'2 |
|
Lower Level |
Workshop |
|
|
17'10 x 11'8 |
|
Lower Level |
Storage |
|
|
13'6 x 11'8 |
|
Lower Level |
Storage |
|
|
23'6 x 6'7 |
|
Main Level |
Bathroom |
|
|
2-Piece |
|
Main Level |
Laundry Room |
|
|
8'1 x 6'11 |
|
Main Level |
Family Room |
|
|
21'7 x 11'11 |
|
Main Level |
Eating Area |
|
|
8'10 x 8'5 |
|
Main Level |
Kitchen |
|
|
11'5 x 10'10 |
|
Main Level |
Dining Room |
|
|
12'0 x 11'5 |
|
Main Level |
Living Room |
|
|
20'3 x 14'10 |
|
Main Level |
Entrance |
|
|
10'7 x 10'2 |
https://www.realtor.ca/real-estate/28081401/5421-old-west-saanich-rd-saanich-west-saanich
























